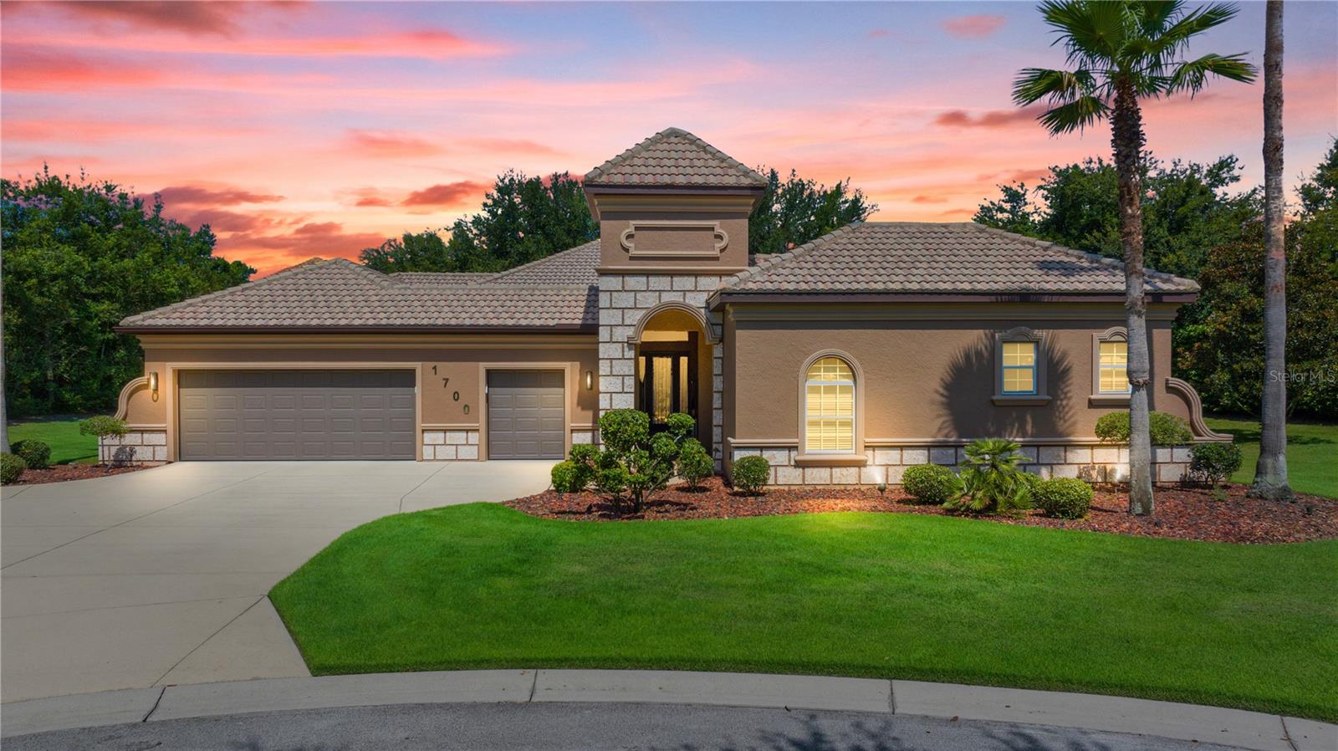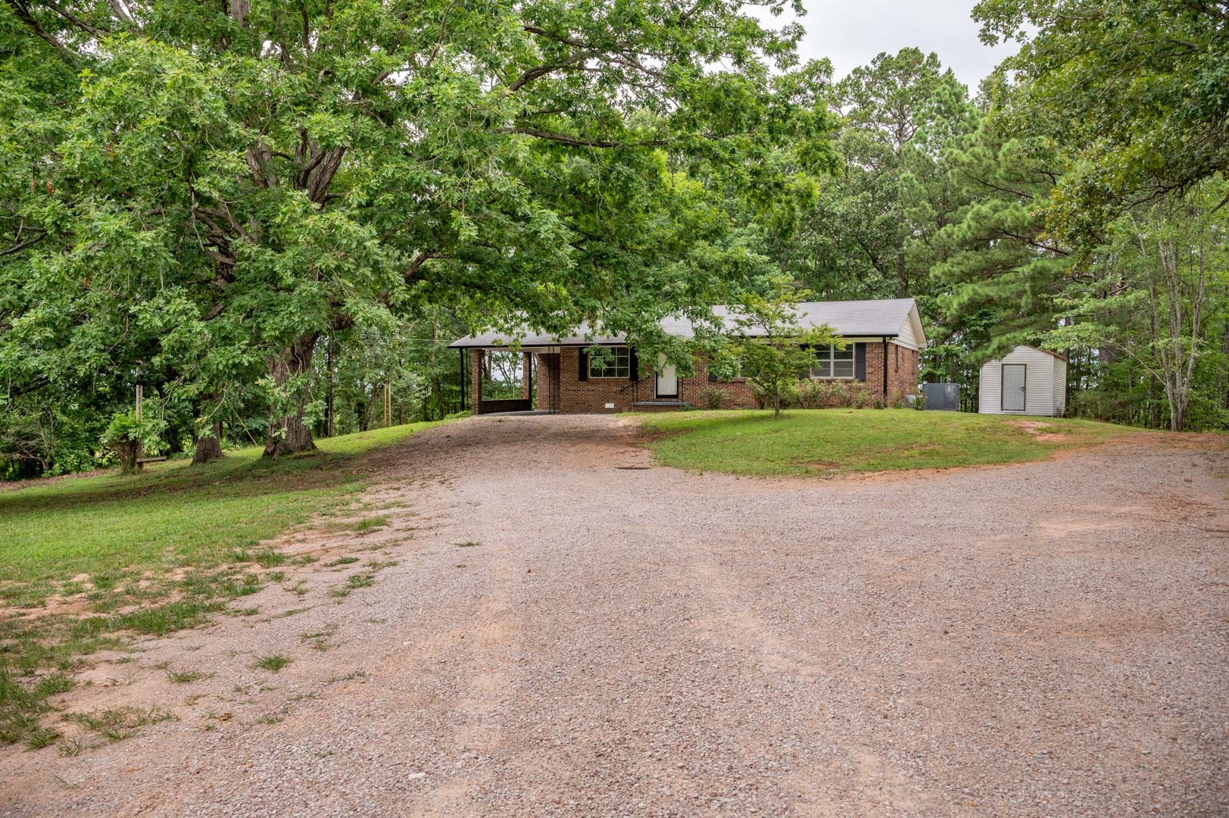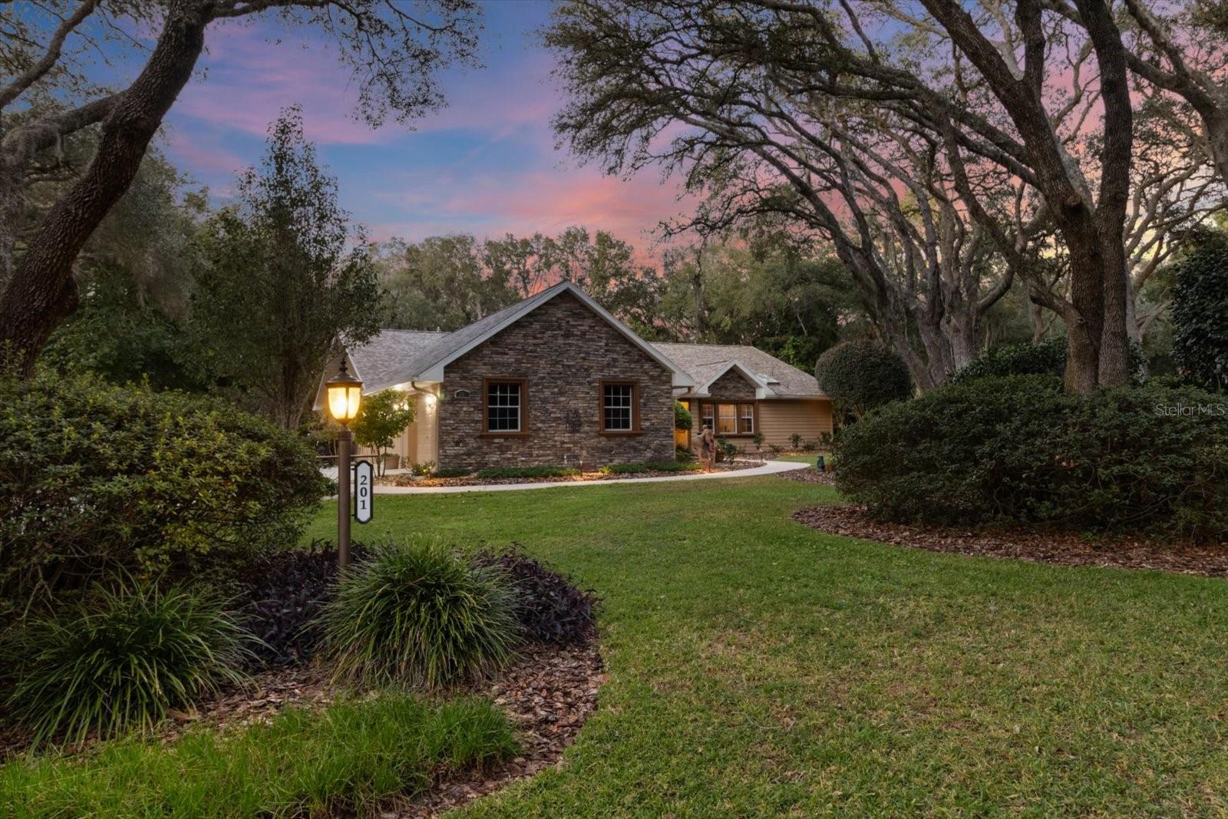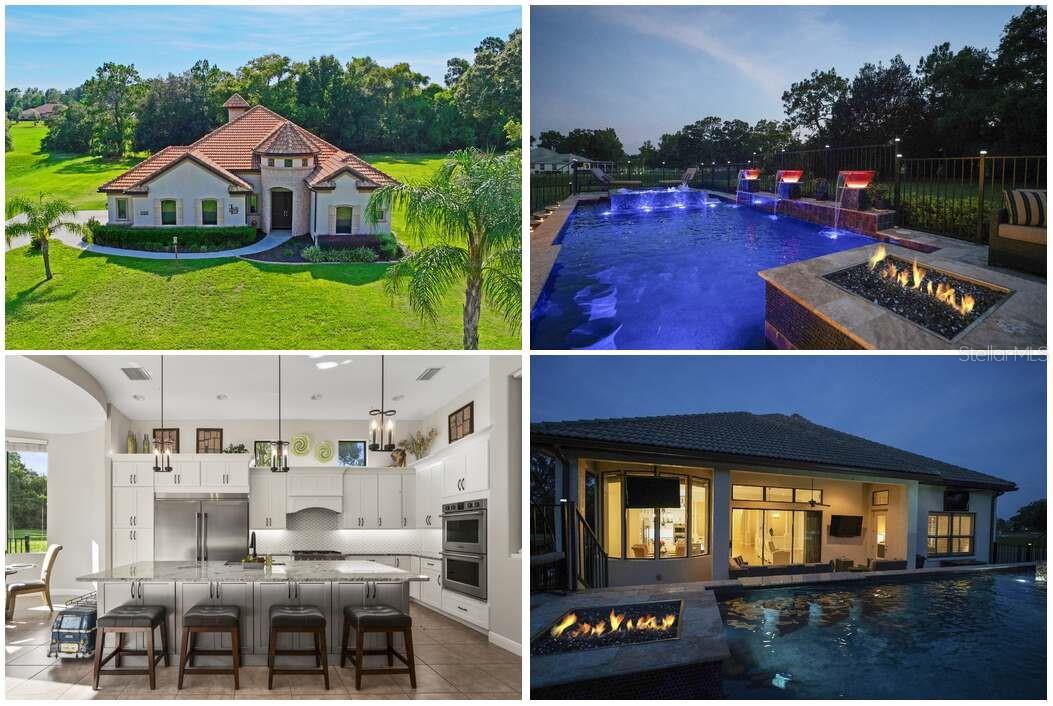- MLS#: 827856 ( Residential )
- Street Address: 1344 Whisperwood Drive
- Viewed: 93
- Price: $690,000
- Price sqft: $218
- Waterfront: No
- Year Built: 2016
- Bldg sqft: 3162
- Bedrooms: 3
- Total Baths: 2
- Full Baths: 2
- Garage / Parking Spaces: 2
- Days On Market: 446
- Additional Information
- County: CITRUS
- City: Hernando
- Zipcode: 34442
- Subdivision: Citrus Hills Terra Vista
- Elementary School: Forest Ridge Elementary
- Middle School: Lecanto Middle
- High School: Lecanto High
- Provided by: REALTRUST REALTY

- DMCA Notice
Nearby Subdivisions
000224 Canterbury Lake Estate
001404 Parsons Point Addition
Apache Shores
Apache Shores Units 1-13
Arbor Lakes
Arbor Lakes Unit 1
Arrowhead
Bellamy Rdg
Canterbury Lake Estates
Casa De Sol
Chappells Unrec
Citrus Hills
Citrus Hills - Canterbury Lake
Citrus Hills - Clearview Estat
Citrus Hills - Fairview Estate
Citrus Hills - Hampton Hills
Citrus Hills - Meadowview
Citrus Hills - Presidential Es
Citrus Hills - Terra Vista
Citrus Hills - Terra Vista - B
Citrus Hills - Terra Vista - G
Citrus Hills - Terra Vista - H
Citrus Hills - Terra Vista - S
Citrus Hills - Terra Vista - W
Clearview Estates
Crystal Hill Mini Farms
Fairview Estates
Forest Lake
Forest Lake North
Forest Lakes
Golden Village
Griffin View
Hampton Hills
Hercala Acres
Heritage
Hernando City Heights
Hernandos Hideaway
Hillside South Terra Vista
Hunt Club
Hunt Club Un 01
Hunt Club Un 1
Hunt Club Un 2
Huntclub Un 2
Lake Park
Lakeview Villas
Not In Hernando
Not On List
Oakwood Island
Parsons Point Add To Hernando
Quail Run
Quail Run Ph 02
River Lakes Manor
Royal Coach Village
Skyview Glen
Skyview Villas Iii Ph Ii
Southgate Villas
Tanglewood
Terra Vista Bellamy Ridge
Terra Vista Halls Reserve
Tsala Apopka Retreats
Waterford Place
Waters Oaks
Westford Villas Ii
Willola Heights
Woodview Villas 03
Woodview Villas Ii
PRICED AT ONLY: $690,000
Address: 1344 Whisperwood Drive, Hernando, FL 34442
Would you like to sell your home before you purchase this one?
Description
THIS BEAUTIFUL AND IMMACULATELY MAINTAINED HOME has everything the discerning buyer could wish for. The moment you walk through the front door of this light filled beauty notice the sparkling pool surrounded by travertine tile, which was all added in 2021. The kitchen boasts a gas cooktop and granite countertops with plenty of cabinetry not to mention new refrigerator and dishwasher in 2022 and a new oven in October 2024. Tile flooring is featured throughout the living area and den with new Mohawk carpet in the bedrooms. Silhouette shades have also been added in the master bedroom and kitchen nook. The den can also be used as a third bedroom. This home also has one of a kind crown molding throughout it was designed by the seller. Plantation shutters also have been installed on the front windows. Both toilets are new and a new Rinnai tankless hot water heater was installed in 2023. The unique front door was also added. Extra shelving has been added in all closets. LED lighting through the entire house as well as outside. The garage comfortably fits two vehicles and also has an additional heated/cooled storage room. The electrically heated pool and backyard are like having your own oasis! The house was painted (upgraded paint) outside in 2023 and new coach lights were added on the garage. This home needs nothing just bring your clothes and furniture and start enjoying life in Terra Vista!
Property Location and Similar Properties
Payment Calculator
- Principal & Interest -
- Property Tax $
- Home Insurance $
- HOA Fees $
- Monthly -
Features
Building and Construction
- Covered Spaces: 0.00
- Exterior Features: SprinklerIrrigation, Landscaping, RainGutters, ConcreteDriveway
- Flooring: Carpet, Tile
- Living Area: 2012.00
- Roof: Tile
Land Information
- Lot Features: Flat
School Information
- High School: Lecanto High
- Middle School: Lecanto Middle
- School Elementary: Forest Ridge Elementary
Garage and Parking
- Garage Spaces: 2.00
- Open Parking Spaces: 0.00
- Parking Features: Attached, Concrete, Driveway, Garage, GarageDoorOpener
Eco-Communities
- Green Energy Efficient: RadiantAtticBarrier, Insulation
- Pool Features: Concrete, InGround, PoolEquipment, Pool, ScreenEnclosure
- Water Source: Public
Utilities
- Carport Spaces: 0.00
- Cooling: CentralAir
- Heating: Central, Electric, HeatPump
- Sewer: PublicSewer
- Utilities: HighSpeedInternetAvailable, UndergroundUtilities
Finance and Tax Information
- Home Owners Association Fee Includes: CableTv, HighSpeedInternet, LegalAccounting, MaintenanceGrounds, PestControl, RoadMaintenance, StreetLights, Sprinkler
- Home Owners Association Fee: 225.00
- Insurance Expense: 0.00
- Net Operating Income: 0.00
- Other Expense: 0.00
- Pet Deposit: 0.00
- Security Deposit: 0.00
- Tax Year: 2022
- Trash Expense: 0.00
Other Features
- Appliances: BuiltInOven, Dryer, Dishwasher, GasCooktop, Disposal, MicrowaveHoodFan, Microwave, Refrigerator, WaterHeater, Washer, InstantHotWater
- Association Name: Skyview Villas III
- Association Phone: 352-746-6060
- Interior Features: Attic, BreakfastBar, DualSinks, HighCeilings, MainLevelPrimary, PrimarySuite, OpenFloorplan, Pantry, PullDownAtticStairs, StoneCounters, ShowerOnly, SeparateShower, VaultedCeilings, WalkInClosets, WoodCabinets, ProgrammableThermostat, SlidingGlassDoors
- Legal Description: SKYVIEW VILLAS III PHASE II PB19/PG76-77 LOT 37 BLK D
- Levels: One
- Area Major: 08
- Occupant Type: Owner
- Parcel Number: 3515552
- Possession: Closing
- Style: Ranch, OneStory
- The Range: 0.00
- Views: 93
- Zoning Code: PDR
Similar Properties

- Kelly Hanick, REALTOR ®
- Tropic Shores Realty
- Hanickteamsellshomes.com
- Mobile: 352.308.9757
- hanickteam.sellshomes@gmail.com


















































































