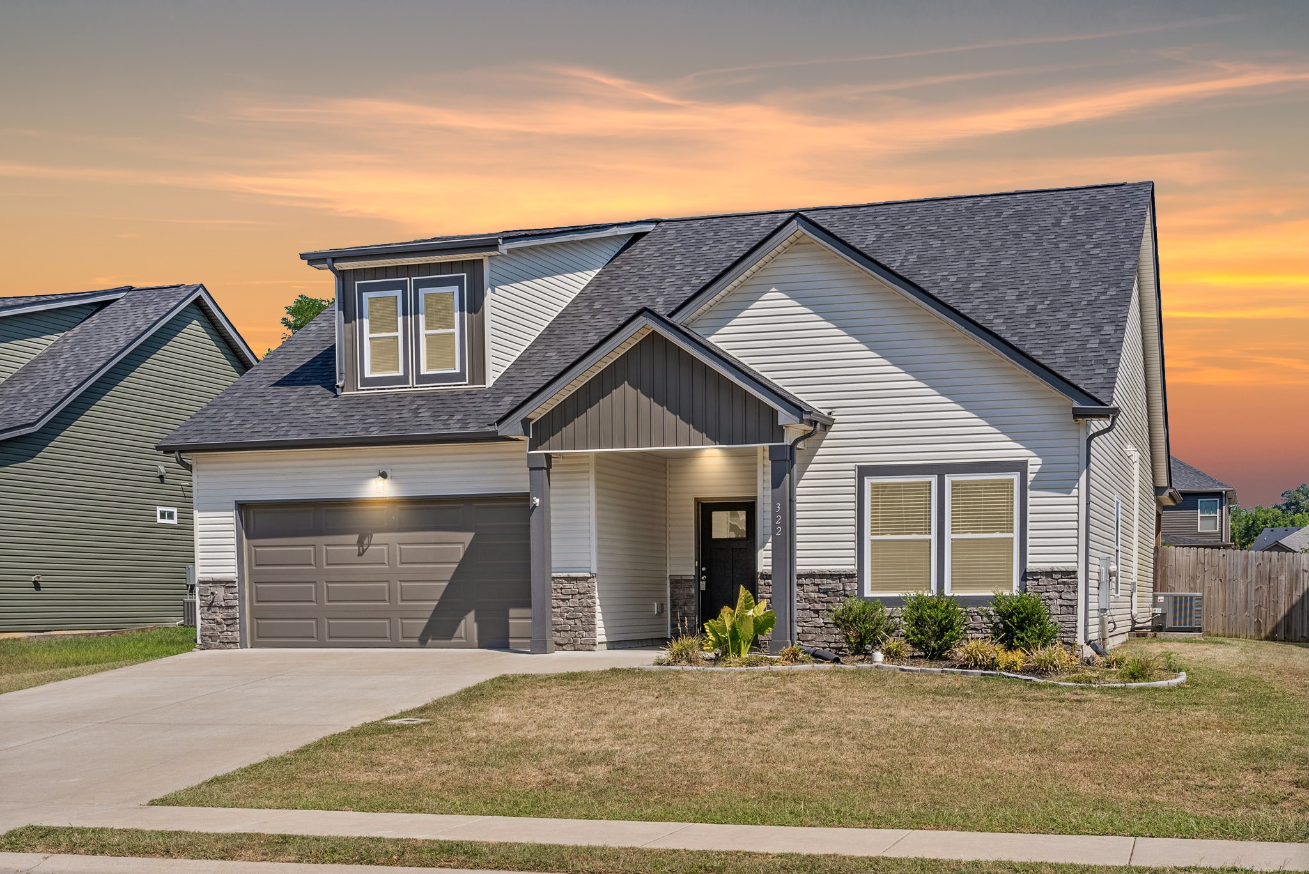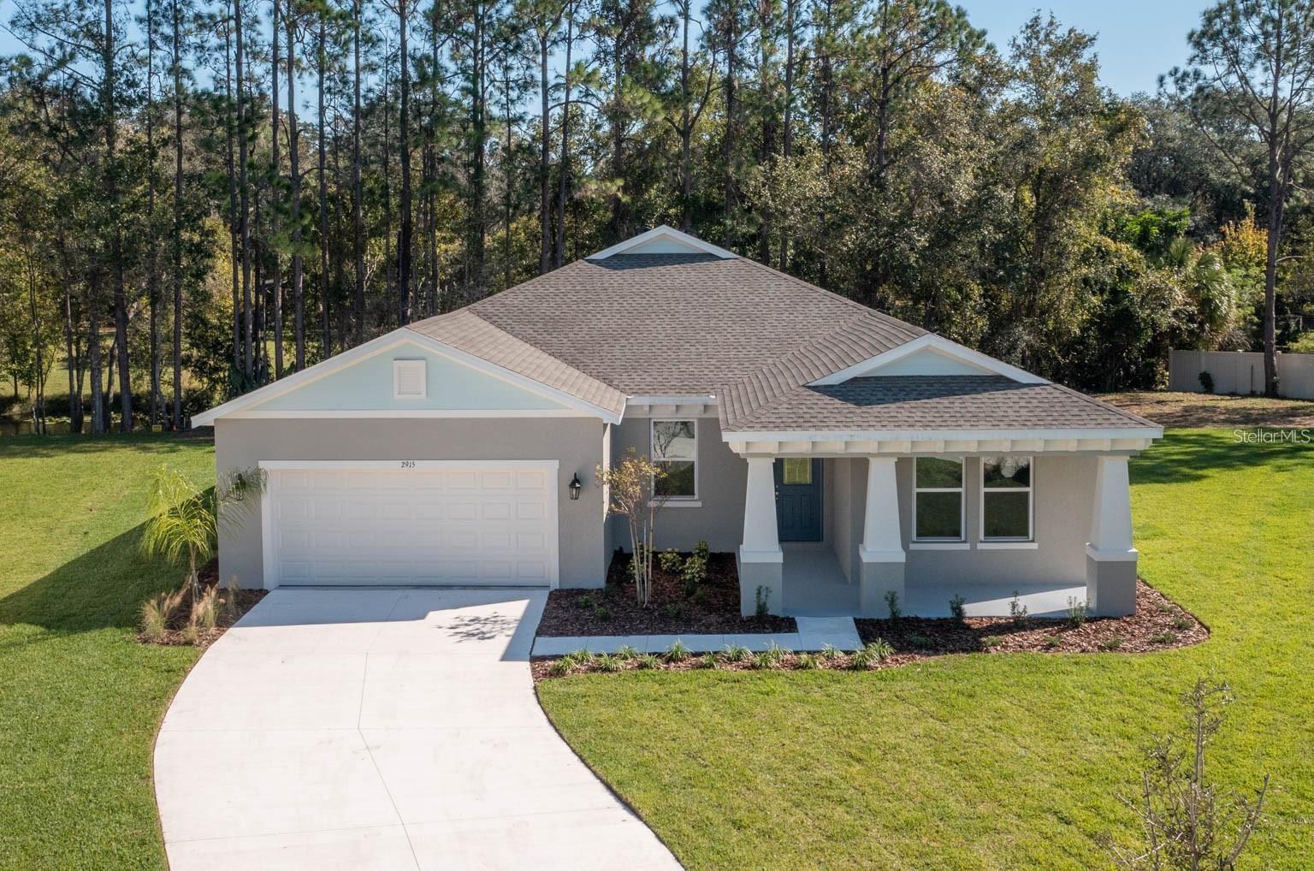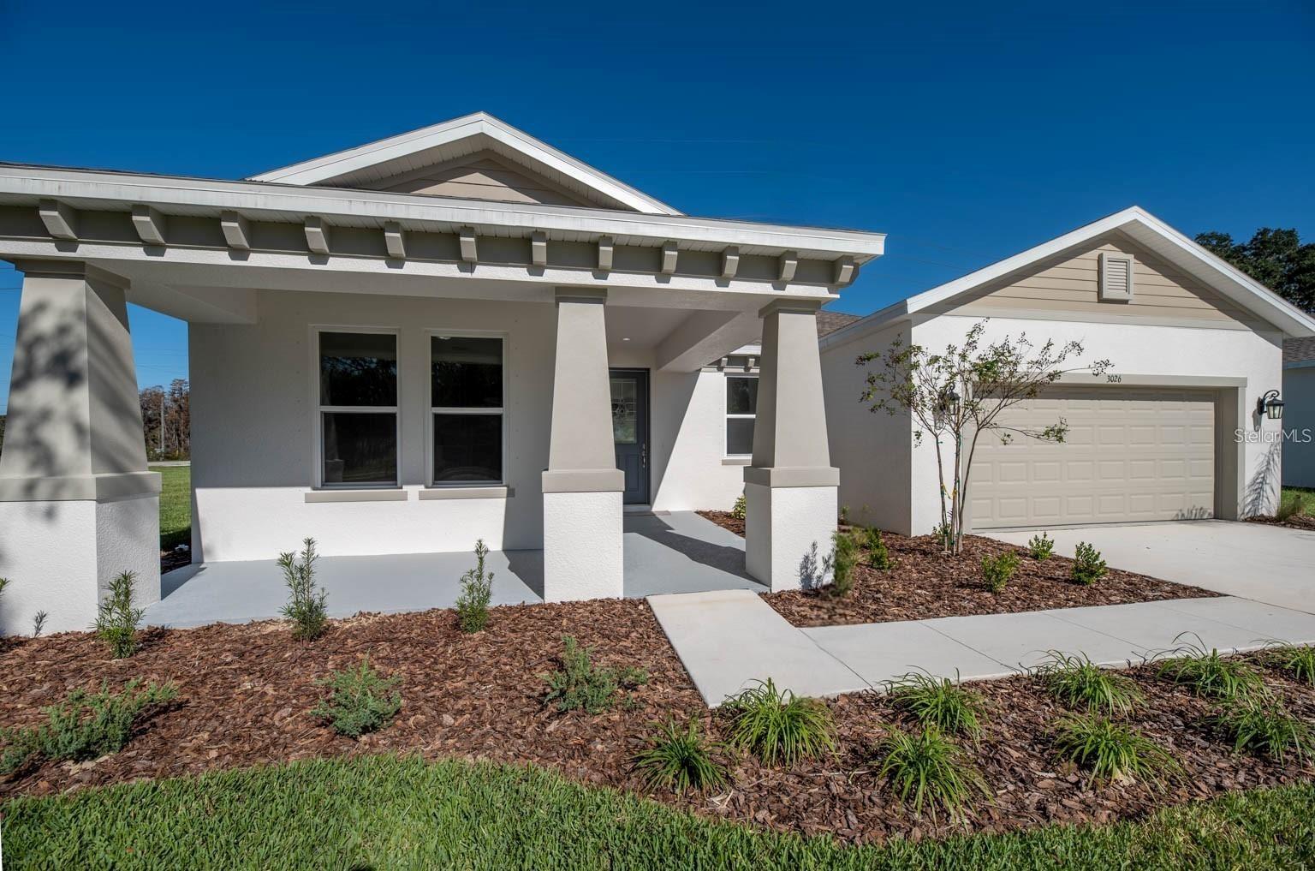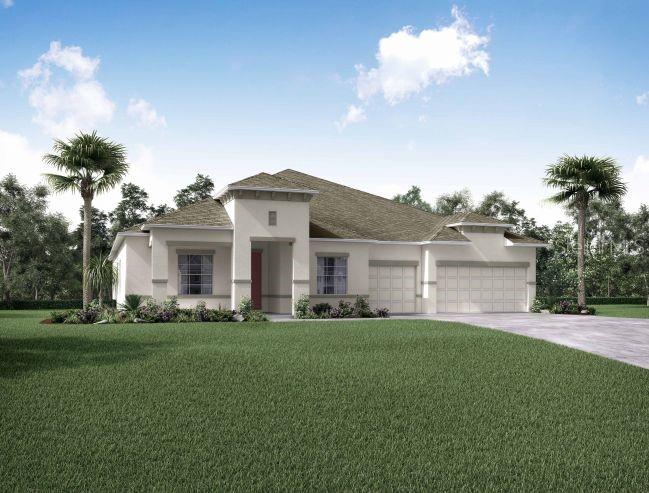- MLS#: 827956 ( Residential )
- Street Address: 4057 Alamo Drive
- Viewed: 125
- Price: $524,000
- Price sqft: $182
- Waterfront: No
- Year Built: 2001
- Bldg sqft: 2875
- Bedrooms: 3
- Total Baths: 2
- Full Baths: 2
- Garage / Parking Spaces: 2
- Days On Market: 443
- Additional Information
- County: CITRUS
- City: Beverly Hills
- Zipcode: 34465
- Subdivision: Pine Ridge
- Elementary School: Central Ridge Elementary
- Middle School: Crystal River Middle
- High School: Crystal River High
- Provided by: Tropic Shores Realty

- DMCA Notice
Nearby Subdivisions
Beverly Hills
Fairways At Twisted Oaks
Fairways At Twisted Oaks Sub
Fairwaystwisted Oaks Ph 2
Fairwaystwisted Oaks Ph Two
High Rdg Village
Highridge Village
Lakeside Village
Laurel Ridge
Laurel Ridge 01
Laurel Ridge 02
Laurel Ridge Community Associa
Not Applicable
Not In Hernando
Oak Ridge
Oak Ridge Ph 02
Oakwood Village
Parkside Village
Pine Ridge
Pineridge Farms
The Fairways At Twisted Oaks
The Glen
PRICED AT ONLY: $524,000
Address: 4057 Alamo Drive, Beverly Hills, FL 34465
Would you like to sell your home before you purchase this one?
Description
The community of pine ridge estates offers this 3 bedroom 2 bathroom fully furnished pool (new pool heater) home that is ready for you to move in. No need for any renovations, this home is ready to go! Enjoy the spa and view of the naturally wooded backyard. New roof & hvac in 2023. New shed in 2021. Seller has added new luxery vinyl flooring in entire living area. Beautiful new granite in the kitchen and guest bathroom. The welcoming curb appeal of this stucco brick accented entrance. Tall enough for large eye brow windows above the double entry doors and dining room window and allows natural light to enter the living space. As you enter the home the pool view is the center of attention with the natural view of the woods beyond. The great room features cathedral ceiling with triple sliders. The galley kitchen offers well lit countertops and ample cabinets.. The dining room features a high ceiling with front wall of windows. A spacious master suite on one side and two guest bedrooms and bath on the other.
Property Location and Similar Properties
Payment Calculator
- Principal & Interest -
- Property Tax $
- Home Insurance $
- HOA Fees $
- Monthly -
Features
Building and Construction
- Covered Spaces: 0.00
- Exterior Features: ConcreteDriveway
- Flooring: Carpet, LuxuryVinylPlank
- Living Area: 1954.00
- Roof: Asphalt, Shingle
Land Information
- Lot Features: Wooded
School Information
- High School: Crystal River High
- Middle School: Crystal River Middle
- School Elementary: Central Ridge Elementary
Garage and Parking
- Garage Spaces: 2.00
- Open Parking Spaces: 0.00
- Parking Features: Attached, Concrete, Driveway, Garage, GarageDoorOpener
Eco-Communities
- Pool Features: ElectricHeat, Heated, InGround, PoolCover, Pool, ScreenEnclosure
- Water Source: Public
Utilities
- Carport Spaces: 0.00
- Cooling: CentralAir, Electric
- Heating: Central, Electric
- Road Frontage Type: CountyRoad
- Sewer: SepticTank
Finance and Tax Information
- Home Owners Association Fee Includes: RecreationFacilities, ReserveFund
- Home Owners Association Fee: 95.00
- Insurance Expense: 0.00
- Net Operating Income: 0.00
- Other Expense: 0.00
- Pet Deposit: 0.00
- Security Deposit: 0.00
- Tax Year: 2022
- Trash Expense: 0.00
Other Features
- Appliances: Dryer, Dishwasher, Microwave, Refrigerator, Washer
- Association Name: Pine Ridge HOA
- Interior Features: CathedralCeilings, PrimarySuite, OpenFloorplan, SplitBedrooms, SolidSurfaceCounters, WalkInClosets
- Legal Description: PINE RIDGE UNIT 1 PB 8 PG 25 LOT 15 BLK 94
- Area Major: 14
- Occupant Type: Owner
- Parcel Number: 2039001
- Possession: Closing
- Style: Contemporary
- The Range: 0.00
- Views: 125
- Zoning Code: PDO, RUR
Similar Properties

- Kelly Hanick, REALTOR ®
- Tropic Shores Realty
- Hanickteamsellshomes.com
- Mobile: 352.308.9757
- hanickteam.sellshomes@gmail.com













