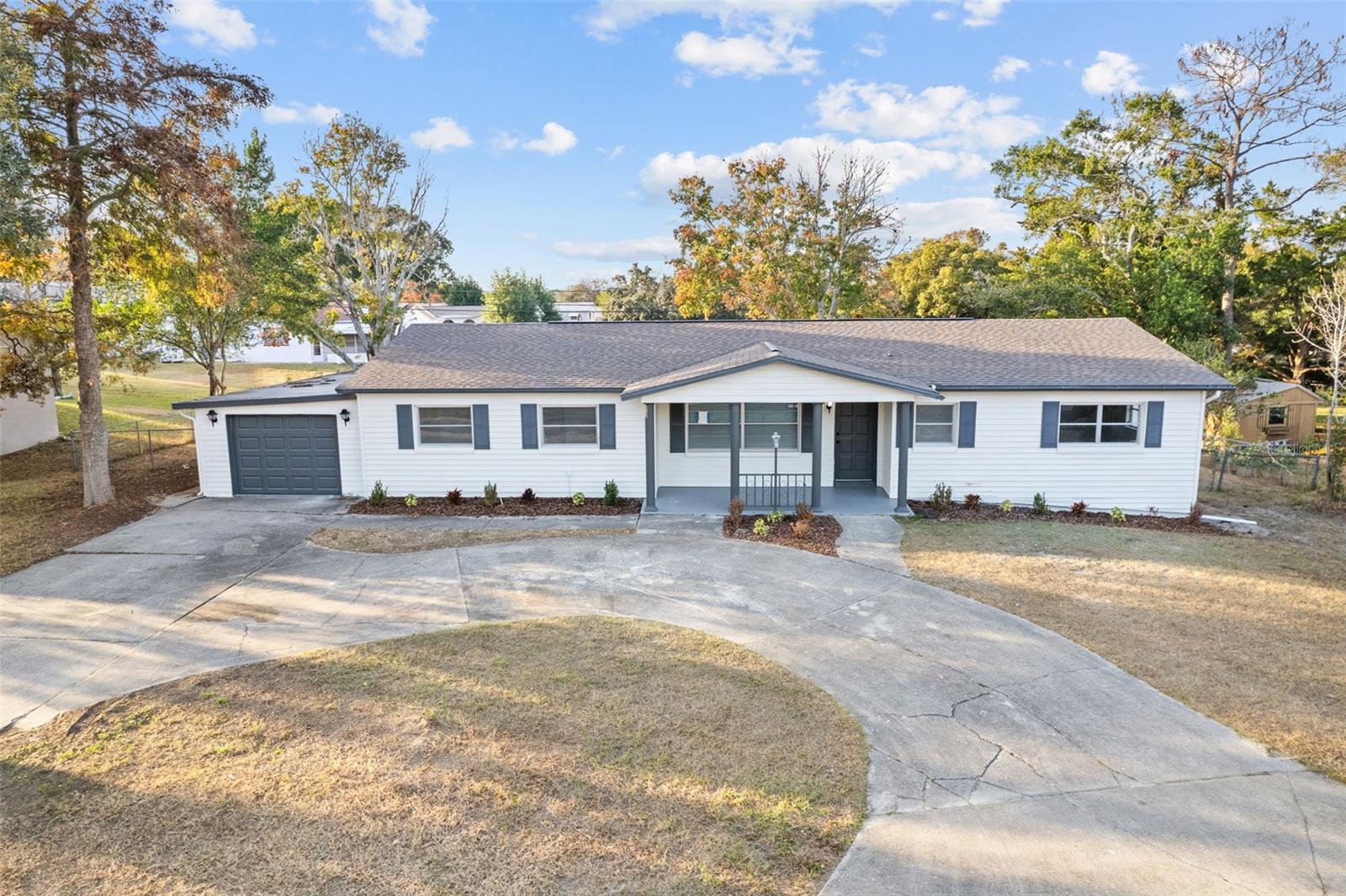- MLS#: 829021 ( Residential )
- Street Address: 16 Melissa Drive
- Viewed: 102
- Price: $289,000
- Price sqft: $142
- Waterfront: No
- Year Built: 1974
- Bldg sqft: 2038
- Bedrooms: 3
- Total Baths: 2
- Full Baths: 2
- Days On Market: 390
- Additional Information
- County: CITRUS
- City: Beverly Hills
- Zipcode: 34465
- Subdivision: Beverly Hills
- Elementary School: Forest Ridge Elementary
- Middle School: Lecanto Middle
- High School: Lecanto High
- Provided by: Beycome Of Florida LLC

- DMCA Notice
Nearby Subdivisions
Beverly Hills
Fairways At Twisted Oaks
Fairways At Twisted Oaks Sub
Fairwaystwisted Oaks Ph 2
Fairwaystwisted Oaks Ph Two
High Rdg Village
Highridge Village
Lakeside Village
Laurel Ridge
Laurel Ridge 01
Laurel Ridge 02
Laurel Ridge Community Associa
Not Applicable
Not In Hernando
Oak Ridge
Oak Ridge Ph 02
Oakwood Village
Parkside Village
Pine Ridge
Pineridge Farms
The Fairways At Twisted Oaks
The Glen
PRICED AT ONLY: $289,000
Address: 16 Melissa Drive, Beverly Hills, FL 34465
Would you like to sell your home before you purchase this one?
Description
Huge kidney shaped pool, 8 ft high Vinyl privacy fence, 50 yr Metal Roof, backyard a/c storage shed, dual level pool patio, large screened lanai, beautiful Florida room with French doors, new windows throughout, tile except for new vinyl plank flooring in 2 oversized bedrooms and the third has carpet, cedar lined walk in closet in master, new toilets, tile and light fixtures in master bath, new vanity/sink, tile, light fixture and ceiling fan in 2nd bath, huge utility room with washer/dryer hookups and food pantry, circular drive, oak kitchen cabinets with undercounter lighting, matching ceiling light fixtures in kitchen and dining area,,,,many beautiful extras. Great location near newly built shops and highway to Tampa. New Water Heater installed 5/18/2024 Home has all new exterior, front Porch and driveway Paint 12/15. New Pool Motor. No HOA Fee.
Property Location and Similar Properties
Payment Calculator
- Principal & Interest -
- Property Tax $
- Home Insurance $
- HOA Fees $
- Monthly -
Features
Building and Construction
- Covered Spaces: 0.00
- Exterior Features: PavedDriveway
- Flooring: Carpet, Vinyl
- Living Area: 1656.00
- Roof: Metal
Land Information
- Lot Features: Flat
School Information
- High School: Lecanto High
- Middle School: Lecanto Middle
- School Elementary: Forest Ridge Elementary
Garage and Parking
- Garage Spaces: 0.00
- Open Parking Spaces: 0.00
- Parking Features: AttachedCarport, Driveway, Paved
Eco-Communities
- Pool Features: InGround, Pool
- Water Source: Public
Utilities
- Carport Spaces: 0.00
- Cooling: CentralAir
- Heating: Central, Gas
- Sewer: PublicSewer
Finance and Tax Information
- Home Owners Association Fee: 0.00
- Insurance Expense: 0.00
- Net Operating Income: 0.00
- Other Expense: 0.00
- Pet Deposit: 0.00
- Security Deposit: 0.00
- Tax Year: 2023
- Trash Expense: 0.00
Other Features
- Appliances: BuiltInOven, Dryer, Freezer, Microwave, Refrigerator, Washer
- Legal Description: BEVERLY HILLS UNIT 5 PB 9 PG 2 LOT 15 BLK 77
- Levels: One
- Area Major: 09
- Occupant Type: Owner
- Parcel Number: 1479789
- Possession: Closing
- Style: OneStory
- The Range: 0.00
- Views: 102
- Zoning Code: R1
Similar Properties

- Kelly Hanick, REALTOR ®
- Tropic Shores Realty
- Hanickteamsellshomes.com
- Mobile: 352.308.9757
- hanickteam.sellshomes@gmail.com
































