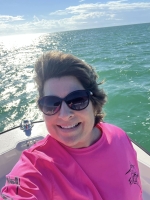- MLS#: 831497 ( Residential )
- Street Address: 4436 Rejoice Street
- Viewed: 99
- Price: $149,500
- Price sqft: $101
- Waterfront: No
- Year Built: 2023
- Bldg sqft: 1476
- Bedrooms: 2
- Total Baths: 2
- Full Baths: 2
- Garage / Parking Spaces: 2
- Days On Market: 297
- Additional Information
- County: CITRUS
- City: Inverness
- Zipcode: 34453
- Subdivision: Inverness Village
- Elementary School: Inverness Primary
- Middle School: Inverness Middle
- High School: Citrus High
- Provided by: Century 21 J.W.Morton R.E.

- DMCA Notice
Nearby Subdivisions
Acreage
Avanzini
Azalea Island
Belmont Hills Un 02
Bloomfield Est
Bloomfield Estates
Citrus Est.
Citrus Hills
Citrus Hills - Belmont Hills
Citrus Hills - Cambridge Green
Citrus Hills - Celina Hills
Citrus Hills - Clearview Estat
City Of Inverness
Clearview Estates First Add
Clearview Estates Second Add
Connell Lake Estates
Green Hills
Heron Woods
Highland Trailer Park
Hillcrest Est.
Hillcrest Estates Rev
Hiltop
Inverness Acres
Inverness Highlands
Inverness Highlands North
Inverness Highlands U 1-9
Inverness Highlands West
Inverness Village
Inverness Vlg Un 4
Lakato Haven Park
Marina City
Not In Hernando
Not On List
Point Lonesome
Shenandoah
Sportsman Park
The Kings Forest
The Pines Of Inverness
Villages Of Inverness
Whispering Pines Villas
White Lake
Windermere
Windermere Ph 03
Withlacoochee River Shores Uni
Wyld Palms
PRICED AT ONLY: $149,500
Address: 4436 Rejoice Street, Inverness, FL 34453
Would you like to sell your home before you purchase this one?
Description
Investment Opportunity!! Seller has decided to go in a different direction and would love for someone to finish what she started! The floor plan of this Blue Jay model features 2 bedrooms, 2 bathrooms and a 2 car garage with 1,058 living sq ft and 1,476 total sq ft with an indoor laundry room. Slab, Blockwork, roof, framing, wiring, plumbing, windows, ductwork, exterior doors (minus the garage door) are already in place. This home is in Inverness, just a stones throw away from the Withlacoochee State Bike trail and a ten minute drive to downtown Inverness for dining, shopping and boating and fishing on Lake Henderson or Hernando Lake! No HOA or deed restricted neighborhood. Please Note that at this price it is not a finished home. Call listing agent for estimated cost of completion. Asking price will increase as projects are completed.
Property Location and Similar Properties
Payment Calculator
- Principal & Interest -
- Property Tax $
- Home Insurance $
- HOA Fees $
- Monthly -
Features
Building and Construction
- Covered Spaces: 0.00
- Flooring: Unfinished
- Living Area: 1058.00
- Roof: Asphalt, Shingle
Land Information
- Lot Features: Rectangular
School Information
- High School: Citrus High
- Middle School: Inverness Middle
- School Elementary: Inverness Primary
Garage and Parking
- Garage Spaces: 2.00
- Open Parking Spaces: 0.00
- Parking Features: Attached, Garage, ParkingSpaces
Eco-Communities
- Pool Features: None
- Water Source: Public
Utilities
- Carport Spaces: 0.00
- Cooling: None
- Sewer: SepticNeeded
Finance and Tax Information
- Home Owners Association Fee: 0.00
- Insurance Expense: 0.00
- Net Operating Income: 0.00
- Other Expense: 0.00
- Pet Deposit: 0.00
- Security Deposit: 0.00
- Tax Year: 2023
- Trash Expense: 0.00
Other Features
- Appliances: None
- Legal Description: INVERNESS VILLAGE UNIT 4 PB 9 PG 17 - 21 LOT 3 BLK 13.
- Area Major: 08
- Occupant Type: Vacant
- Parcel Number: 3526354
- Possession: Closing
- Style: Ranch
- The Range: 0.00
- Views: 99
- Zoning Code: MDR
Similar Properties

- Kelly Hanick, REALTOR ®
- Tropic Shores Realty
- Hanickteamsellshomes.com
- Mobile: 352.308.9757
- hanickteam.sellshomes@gmail.com































