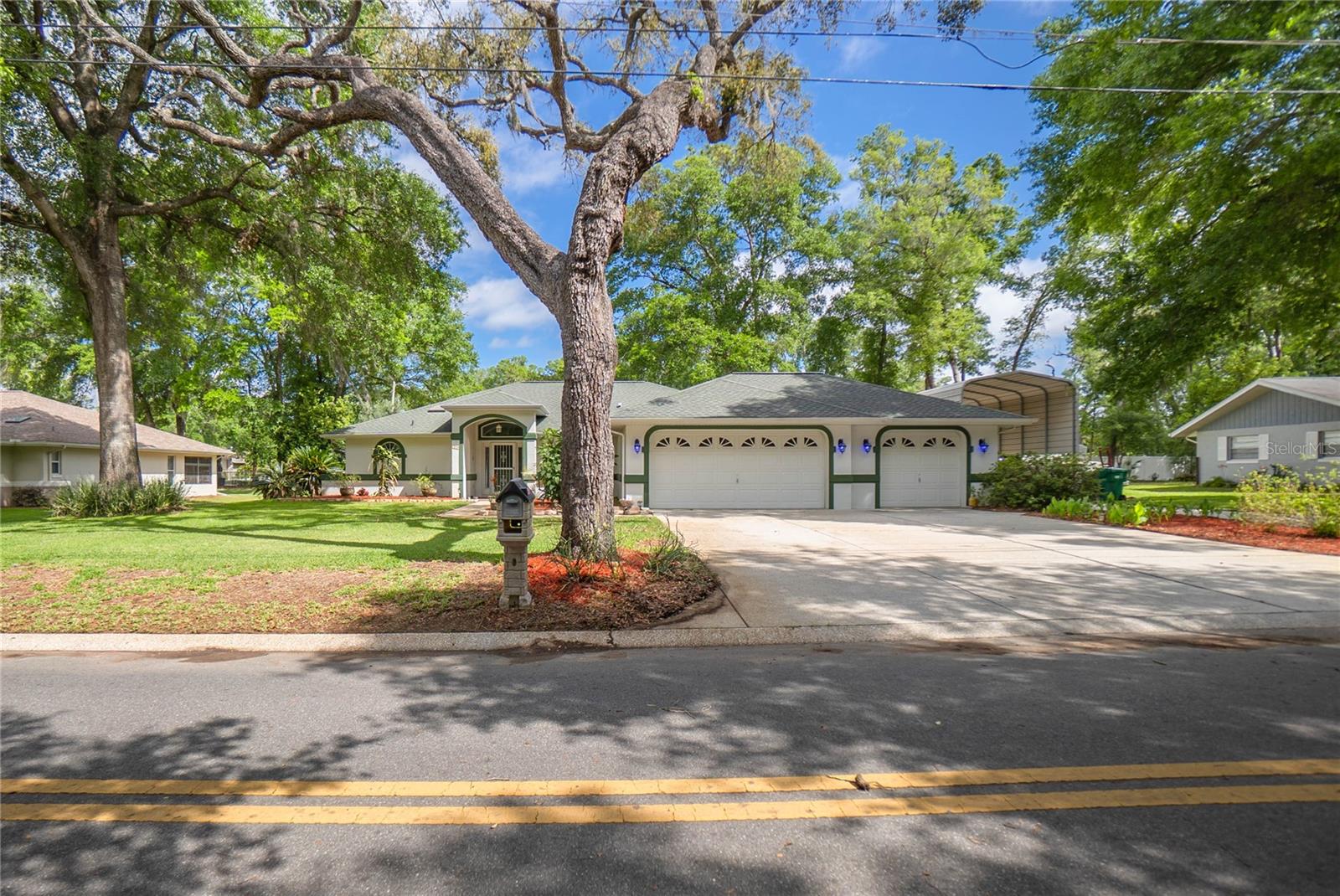- MLS#: 832485 ( Residential )
- Street Address: 4421 Alpine Avenue
- Viewed: 231
- Price: $309,000
- Price sqft: $158
- Waterfront: No
- Year Built: 1990
- Bldg sqft: 1959
- Bedrooms: 3
- Total Baths: 2
- Full Baths: 2
- Days On Market: 506
- Additional Information
- County: CITRUS
- City: Inverness
- Zipcode: 34452
- Subdivision: Inverness Highlands West
- Elementary School: Pleasant Grove
- Middle School: Inverness
- High School: Citrus
- Provided by: Peoples Trust Realty Inc

- DMCA Notice
Nearby Subdivisions
Cardinal Retreats
Deerwood
Fletcher Heights
Golden Terrace Est.
Heatherwood
Heatherwood Unit 02
Heatherwood Unit 1
Highland Woods
Hills Countryside Est.
Hills Countryside Estates
Hiltop
Inverness Acres
Inverness Heights
Inverness Hglds
Inverness Hglds Unit 9
Inverness Highlands
Inverness Highlands South
Inverness Highlands U 1-9
Inverness Highlands West
Inverness Highlands West Add 0
Inverness Town
Inverness Village
Not Applicable
Not In Hernando
Pine Grove
Ranches Of Inverness
Ranchesinverness
Royal Oaks
Royal Oaks 2nd Add
Royal Oaks First Add
Town Of Inverness
Withlacoochee River Basin
Wyld Palms
PRICED AT ONLY: $309,000
Address: 4421 Alpine Avenue, Inverness, FL 34452
Would you like to sell your home before you purchase this one?
Description
Seller Motivated, all offers will be considered. Check out this 3/2 POOL home ready for its new family! This home is move in ready and boasts updates such as New pool filter 2023, Hot water heater 2022, AC 2022, Vinyl plank flooring 2022, whole house filter 2022 and was freshly painted in 2024. Also includes 100AMP RV hookup. Home was also recently COMPLETELY power washed from roof to road, including the shed!
Need extra space? Garage was converted to a 19x16 bonus room!
This home is perfect for entertaining or relaxing outside! Take a dip in the pool or enjoy the Huge 43x21 screened Lanai area with additional 24x12 covered and screened patio!
This home also features a fully fenced yard with 13x9 Metal Shed.
Interior has open living area with sliding glass door leading to the lanai. Kitchen has stylish black stainless GE appliances!
Located in the popular Inverness Highlands West offering the convenience of being just minutes from downtown Inverness, providing easy access to shopping, dining, and entertainment options.
NO HOA or CDD
Call today for your appointment to view!
Property Location and Similar Properties
Payment Calculator
- Principal & Interest -
- Property Tax $
- Home Insurance $
- HOA Fees $
- Monthly -
For a Fast & FREE Mortgage Pre-Approval Apply Now
Apply Now
 Apply Now
Apply NowFeatures
Building and Construction
- Covered Spaces: 0.00
- Exterior Features: Landscaping, RainGutters, ConcreteDriveway
- Fencing: Vinyl
- Flooring: LuxuryVinylPlank, Tile
- Living Area: 1959.00
- Other Structures: Sheds
- Roof: Asphalt, Shingle
Land Information
- Lot Features: Flat
School Information
- High School: Citrus High
- Middle School: Inverness Middle
- School Elementary: Pleasant Grove Elementary
Garage and Parking
- Garage Spaces: 0.00
- Open Parking Spaces: 0.00
- Parking Features: Concrete, Driveway, Private
Eco-Communities
- Pool Features: Concrete, InGround, Pool, ScreenEnclosure
- Water Source: Well
Utilities
- Carport Spaces: 0.00
- Cooling: CentralAir
- Heating: Central, Electric
- Road Frontage Type: CountyRoad
- Sewer: SepticTank
Finance and Tax Information
- Home Owners Association Fee: 0.00
- Insurance Expense: 0.00
- Net Operating Income: 0.00
- Other Expense: 0.00
- Pet Deposit: 0.00
- Security Deposit: 0.00
- Tax Year: 2023
- Trash Expense: 0.00
Other Features
- Appliances: Dishwasher, ElectricOven, Microwave, WaterPurifierOwned, Refrigerator
- Interior Features: CathedralCeilings, EatInKitchen, OpenFloorplan, ShowerOnly, SeparateShower, WalkInClosets, WindowTreatments, FirstFloorEntry, SlidingGlassDoors
- Legal Description: INVERNESS HGLDS WEST PB 5 PG 19 LOT 13 BLK 361
- Levels: One
- Area Major: 06
- Occupant Type: Owner
- Parcel Number: 1814634
- Possession: Closing
- Style: Contemporary, OneStory
- The Range: 0.00
- Views: 231
- Zoning Code: MDR
Similar Properties
Contact Info

- Kelly Hanick, REALTOR ®
- Tropic Shores Realty
- Hanickteamsellshomes.com
- Mobile: 352.308.9757
- hanickteam.sellshomes@gmail.com

















































