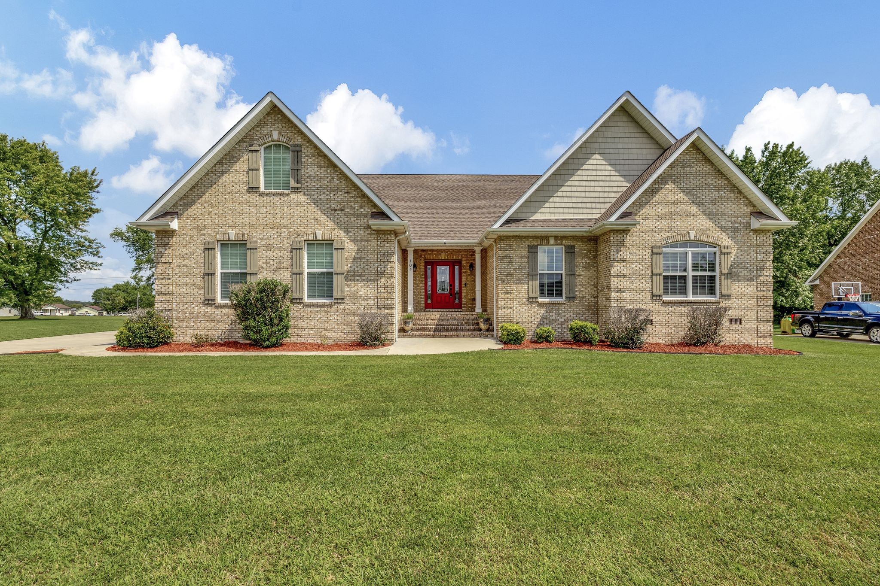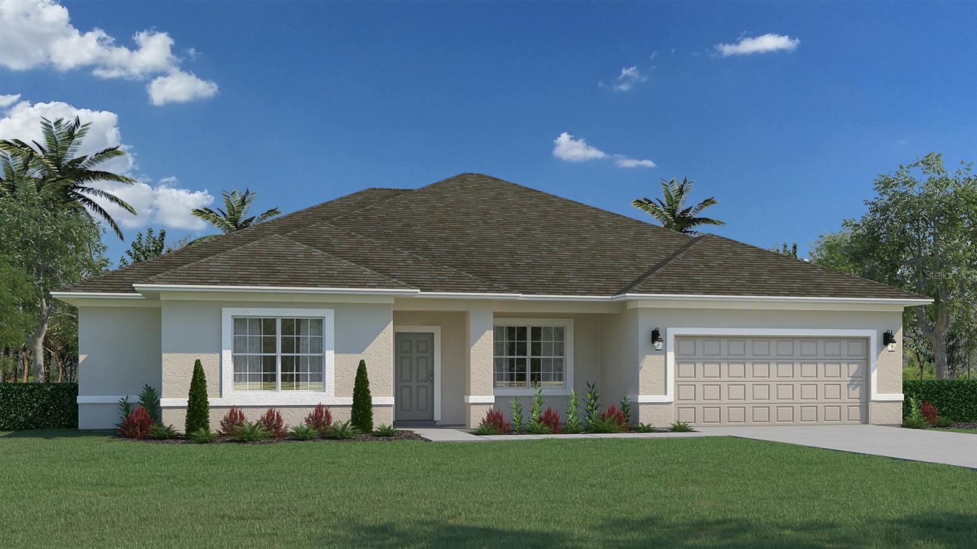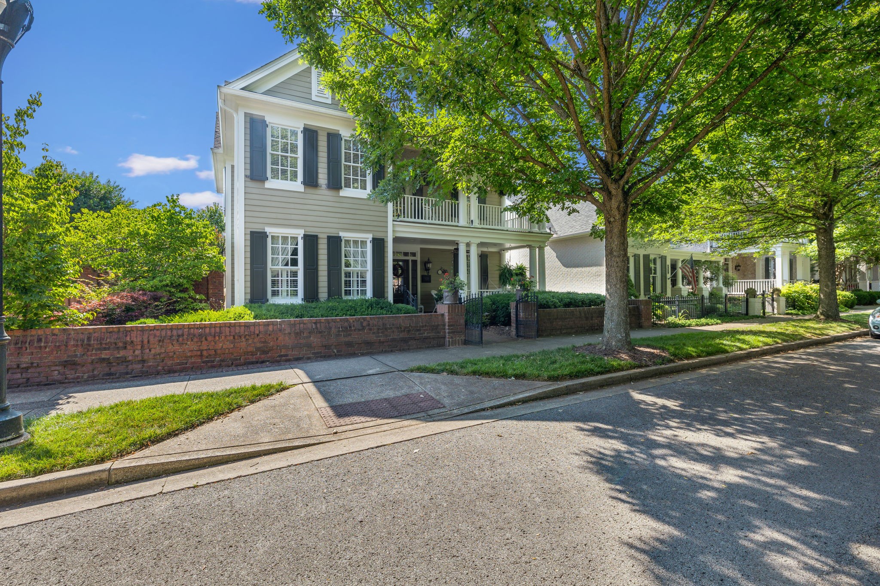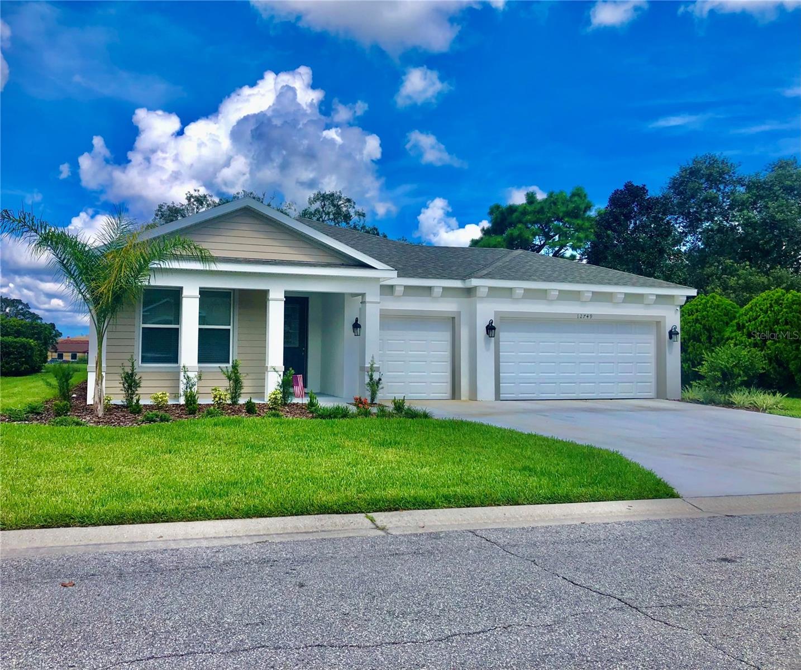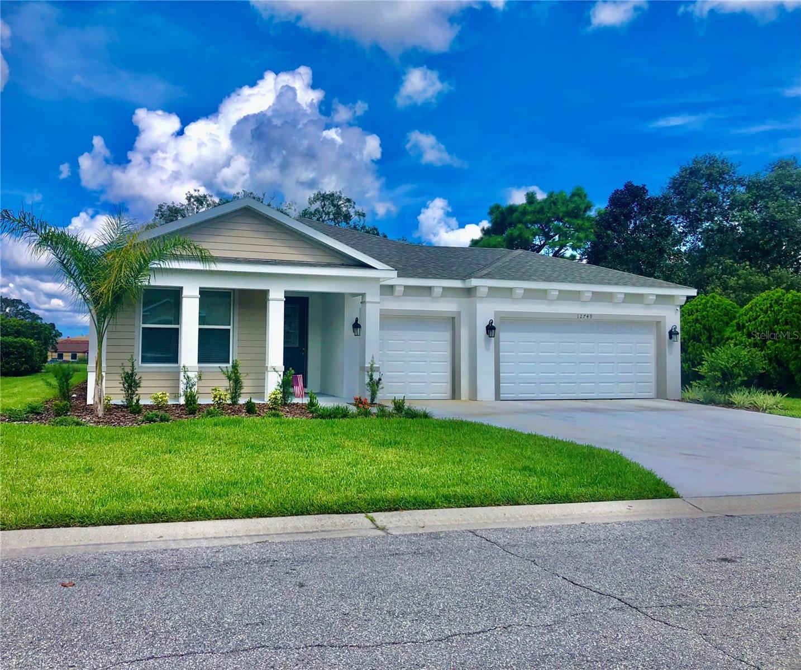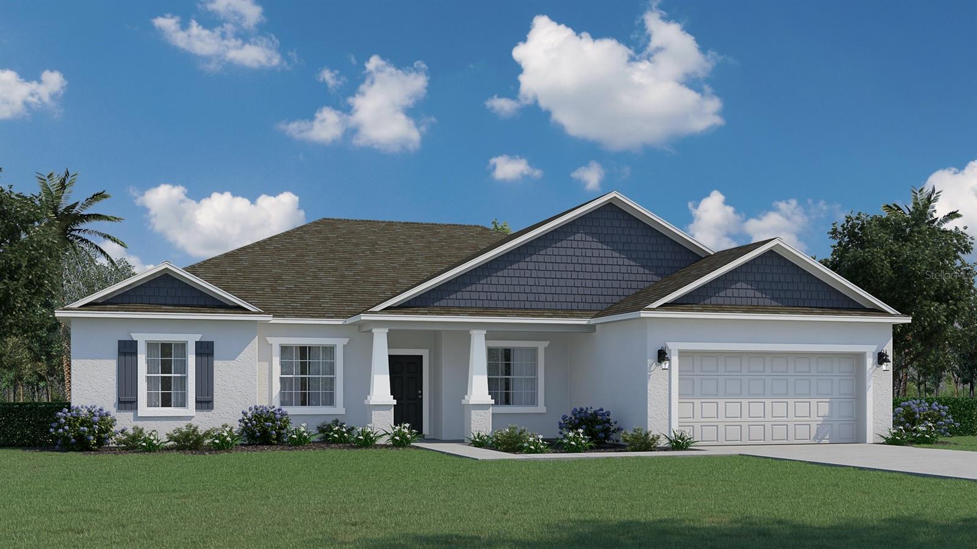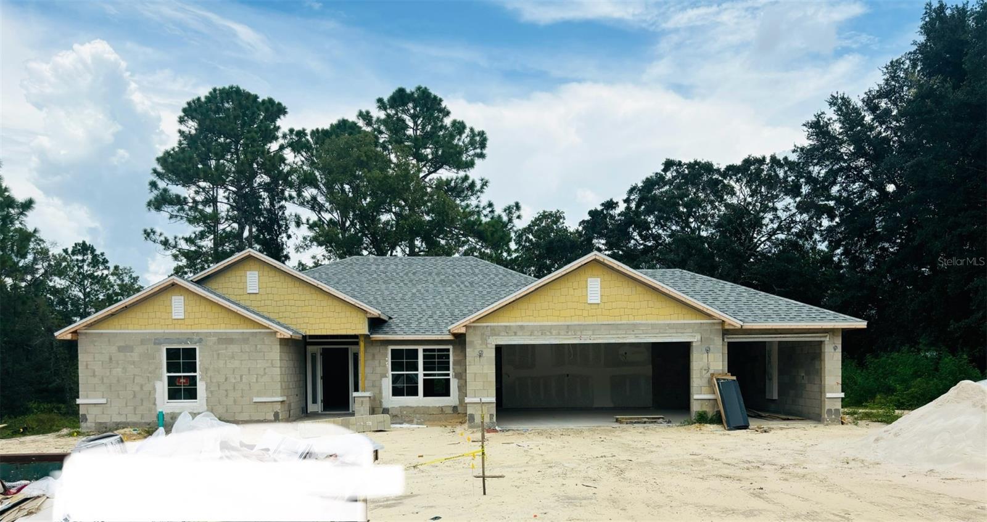- MLS#: 832990 ( Residential )
- Street Address: 5983 Petunia Terrace
- Viewed: 32
- Price: $375,000
- Price sqft: $136
- Waterfront: No
- Year Built: 2004
- Bldg sqft: 2751
- Bedrooms: 3
- Total Baths: 2
- Full Baths: 2
- Garage / Parking Spaces: 2
- Days On Market: 266
- Additional Information
- County: CITRUS
- City: Beverly Hills
- Zipcode: 34465
- Subdivision: Pine Ridge
- Elementary School: Central Ridge Elementary
- Middle School: Crystal River Middle
- High School: Crystal River High
- Provided by: Tropic Shores Realty

- DMCA Notice
Nearby Subdivisions
Beverly Hills
Fairways At Twisted Oaks
Fairways At Twisted Oaks Sub
Fairwaystwisted Oaks Ph 2
Fairwaystwisted Oaks Ph Two
High Rdg Village
Highridge Village
Lakeside Village
Laurel Ridge
Laurel Ridge 01
Laurel Ridge 02
Laurel Ridge Community Associa
Not Applicable
Not In Hernando
Oak Ridge
Oak Ridge Ph 02
Oakwood Village
Parkside Village
Pine Ridge
Pineridge Farms
The Fairways At Twisted Oaks
The Glen
PRICED AT ONLY: $375,000
Address: 5983 Petunia Terrace, Beverly Hills, FL 34465
Would you like to sell your home before you purchase this one?
Description
PINE RIDGE ESTATES! WOW .. Price Improvement Priced to Sell !! Welcome to your new home ! Don't miss out. Come view this Fabulous well maintained 3 bedroom home with many updates including newer A/C, Bamboo Floor, and drain fields to name a few. Seller will provide a NEW ROOF with acceptable offer !! Septic tank was recently inspected and pumped out ! Wow so many great things. Walk into the spacious living area with a dinning room off to the right. The kitchen, with stainless steel appliances & wood cabinetry is efficient, natural light brightens via the skylight; the roomy nook overlooks the lanai & large rear yard. The guest wing features two (2) guest rooms with the guest bathroom. You can create seclusion with the pocket door on your Master suite which is generous in size with 2 walk in closets, sliding glass door access to the immense lanai a fabulous extension of space! The owner's suite bathroom offers a relaxing soaking tub, a separate stall shower, and dual vanities. The laundry room is equipped with wash tub & storage! Large yard comes with a shed (10x24) to store yard tools & equipment and separate sitting are. There is plenty of room to add a pool. Not to mention the convenience of being a short distance to the new major shopping center and a close distance to the Suncoast Hwy. Lets not forget about boating, kayaking and the manatees a short distance away in Crystal River. Talk about perfect location! Don't wait, Call to see this home today !
Property Location and Similar Properties
Payment Calculator
- Principal & Interest -
- Property Tax $
- Home Insurance $
- HOA Fees $
- Monthly -
Features
Building and Construction
- Covered Spaces: 0.00
- Exterior Features: ConcreteDriveway
- Flooring: Bamboo, Carpet, Tile
- Living Area: 1825.00
- Other Structures: Sheds
- Roof: Asphalt, Shingle
Land Information
- Lot Features: Acreage
School Information
- High School: Crystal River High
- Middle School: Crystal River Middle
- School Elementary: Central Ridge Elementary
Garage and Parking
- Garage Spaces: 2.00
- Open Parking Spaces: 0.00
- Parking Features: Attached, Concrete, Driveway, Garage, GarageDoorOpener
Eco-Communities
- Pool Features: None
Utilities
- Carport Spaces: 0.00
- Cooling: CentralAir, Electric
- Heating: HeatPump
- Road Frontage Type: CountyRoad
- Sewer: SepticTank
Finance and Tax Information
- Home Owners Association Fee Includes: AssociationManagement, LegalAccounting, RecreationFacilities, ReserveFund, TennisCourts
- Home Owners Association Fee: 95.04
- Insurance Expense: 0.00
- Net Operating Income: 0.00
- Other Expense: 0.00
- Pet Deposit: 0.00
- Security Deposit: 0.00
- Tax Year: 2023
- Trash Expense: 0.00
Other Features
- Appliances: Dryer, Dishwasher, ElectricCooktop, ElectricOven, Microwave, Refrigerator, Washer
- Association Name: Pine Ridge
- Interior Features: Bathtub, DualSinks, GardenTubRomanTub, PrimarySuite, OpenFloorplan, Skylights, SeparateShower, TubShower, WalkInClosets, WoodCabinets, SlidingGlassDoors
- Legal Description: PINE RIDGE UNIT 3 PB 8 PGS 51-67 LOT 10 BLK 72
- Levels: One
- Area Major: 14
- Occupant Type: Owner
- Parcel Number: 2184477
- Possession: Closing
- Style: OneStory
- The Range: 0.00
- Topography: Varied
- Views: 32
- Zoning Code: RUR
Similar Properties

- Kelly Hanick, REALTOR ®
- Tropic Shores Realty
- Hanickteamsellshomes.com
- Mobile: 352.308.9757
- hanickteam.sellshomes@gmail.com





































