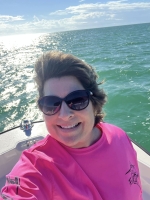- MLS#: 833882 ( Residential )
- Street Address: 353 Lake Shenandoah Loop
- Viewed: 248
- Price: $1,324,999
- Price sqft: $178
- Waterfront: No
- Year Built: 2021
- Bldg sqft: 7446
- Bedrooms: 5
- Total Baths: 4
- Full Baths: 4
- Garage / Parking Spaces: 3
- Days On Market: 127
- Additional Information
- County: CITRUS
- City: Inverness
- Zipcode: 34453
- Subdivision: Shenandoah
- Elementary School: Citrus Springs Elementary
- Middle School: Citrus Springs Middle
- High School: Citrus High
- Provided by: Beycome Of Florida LLC

- DMCA Notice
Nearby Subdivisions
Avanzini
Bloomfield Est
Bloomfield Estates
Cambridge Greens Of Citrus Hil
Citrus Est.
Citrus Hills
Citrus Hills - Belmont Hills
Citrus Hills - Cambridge Green
Citrus Hills - Celina Hills
Citrus Hills - Clearview Estat
Clearview Estates First Add
Clearview Estates Second Add
Connell Lake Estates
Flying Eagle Est.
Heron Woods
Highland Trailer Park
Hillcrest Est.
Hillcrest Estates
Hiltop
Inverness Acres
Inverness Highlands
Inverness Highlands North
Inverness Highlands U 1-9
Inverness Highlands Unit 02
Inverness Highlands Unit 03
Inverness Highlands Unit 09
Inverness Village
Lakato Haven Park
Marina City
Not In Hernando
Not On List
Pines Inverness Ph 02
Pinesinverness Ph 3
Regency Park Condo
Ridgecrest
Shenandoah
Sportsman Park
Sportsmens Acres
Sportsmens Park
Villages Of Inverness
Whispering Pines Villas
White Lake Sub
Windermere
Windermere Add
Windermere Ph 03
Wyld Palms
Wylld Palms
PRICED AT ONLY: $1,324,999
Address: 353 Lake Shenandoah Loop, Inverness, FL 34453
Would you like to sell your home before you purchase this one?
Description
Escape to your own waterfront oasis in this stunning 2021 built home nestled in the quiet gated community of Shenandoah on 2.76 acres. Enjoy breathtaking sunsets from the comfort of your back porch sitting high on a hill overlooking the lake and rolling terrain. This home boasts a beautifully landscaped yard and a tastefully finished interior. The 5,760 sq. ft of interior living area provides an abundance of space good for entertaining friends and family. Step inside and be wowed by all this home has to offer in addition to its 5 spacious bedrooms and 4 full bathrooms. It features a professionally installed theater with a custom built door disguised as a box office, 12 reclining seats with powered lumbar and head/neck support, a giant 125 sound transparent screen, and backlit movie posters. A workout room with nonslip rubber flooring, and almost 1,000 sq. ft of recreation area that can easily accommodate the addition of billiards tables or other indoor activities. This home features 10 ft ceilings throughout. main living room will amaze you with its 14 ft ceiling and extra tall windows specifically designed for viewing sunsets over the lake. The exterior walls are constructed of ICF (insulated concrete forms) which are rated to withstand 200+ mph winds while also being highly energy efficient. The upgraded attic insulation combined with the ICF walls provide you with incredibly low energy bills and an extremely comfortable living environment. The oversized garage is just over 900 sq. ft with 3 oversized bays, 8 ft tall insulated doors, 11 ft ceiling height, and stylish upgraded flooring. Don't miss out on the opportunity to make this dream home yours. Schedule a showing today before it's gone!
Property Location and Similar Properties
Payment Calculator
- Principal & Interest -
- Property Tax $
- Home Insurance $
- HOA Fees $
- Monthly -
Features
Building and Construction
- Covered Spaces: 0.00
- Exterior Features: Balcony, Landscaping, RainGutters
- Fencing: YardFenced
- Flooring: Vinyl
- Living Area: 5760.00
- Roof: Asphalt, Shingle
Land Information
- Lot Features: ZeroLotLine
School Information
- High School: Citrus High
- Middle School: Citrus Springs Middle
- School Elementary: Citrus Springs Elementary
Garage and Parking
- Garage Spaces: 3.00
- Open Parking Spaces: 0.00
- Parking Features: Assigned, Attached, Garage
Eco-Communities
- Pool Features: None
- Water Source: Public
Utilities
- Carport Spaces: 0.00
- Cooling: CentralAir
- Heating: Central, Gas
- Sewer: SepticTank
Finance and Tax Information
- Home Owners Association Fee Includes: Other, SeeRemarks
- Home Owners Association Fee: 1110.00
- Insurance Expense: 0.00
- Net Operating Income: 0.00
- Other Expense: 0.00
- Pet Deposit: 0.00
- Security Deposit: 0.00
- Tax Year: 2023
- Trash Expense: 0.00
Other Features
- Appliances: Dryer, Washer
- Association Name: Qualified Property Management
- Interior Features: WetBar
- Legal Description: SHENANDOAH PB 17 PG 52 LOT 33
- Area Major: 08
- Occupant Type: Owner
- Parcel Number: 3197429
- Possession: Closing
- Style: MultiLevel
- The Range: 0.00
- Views: 248
- Zoning Code: LDR

- Kelly Hanick, REALTOR ®
- Tropic Shores Realty
- Hanickteamsellshomes.com
- Mobile: 352.308.9757
- hanickteam.sellshomes@gmail.com
































