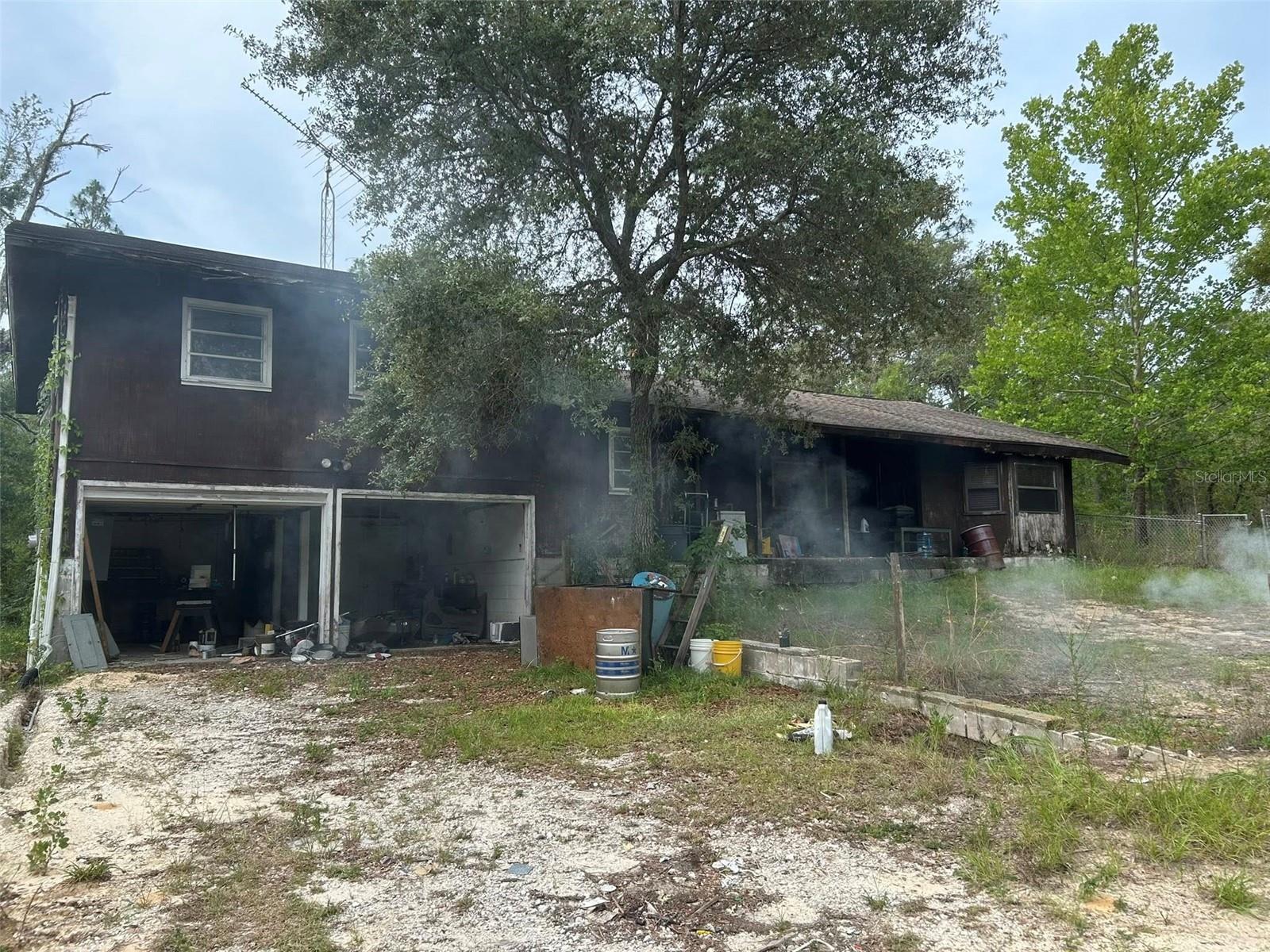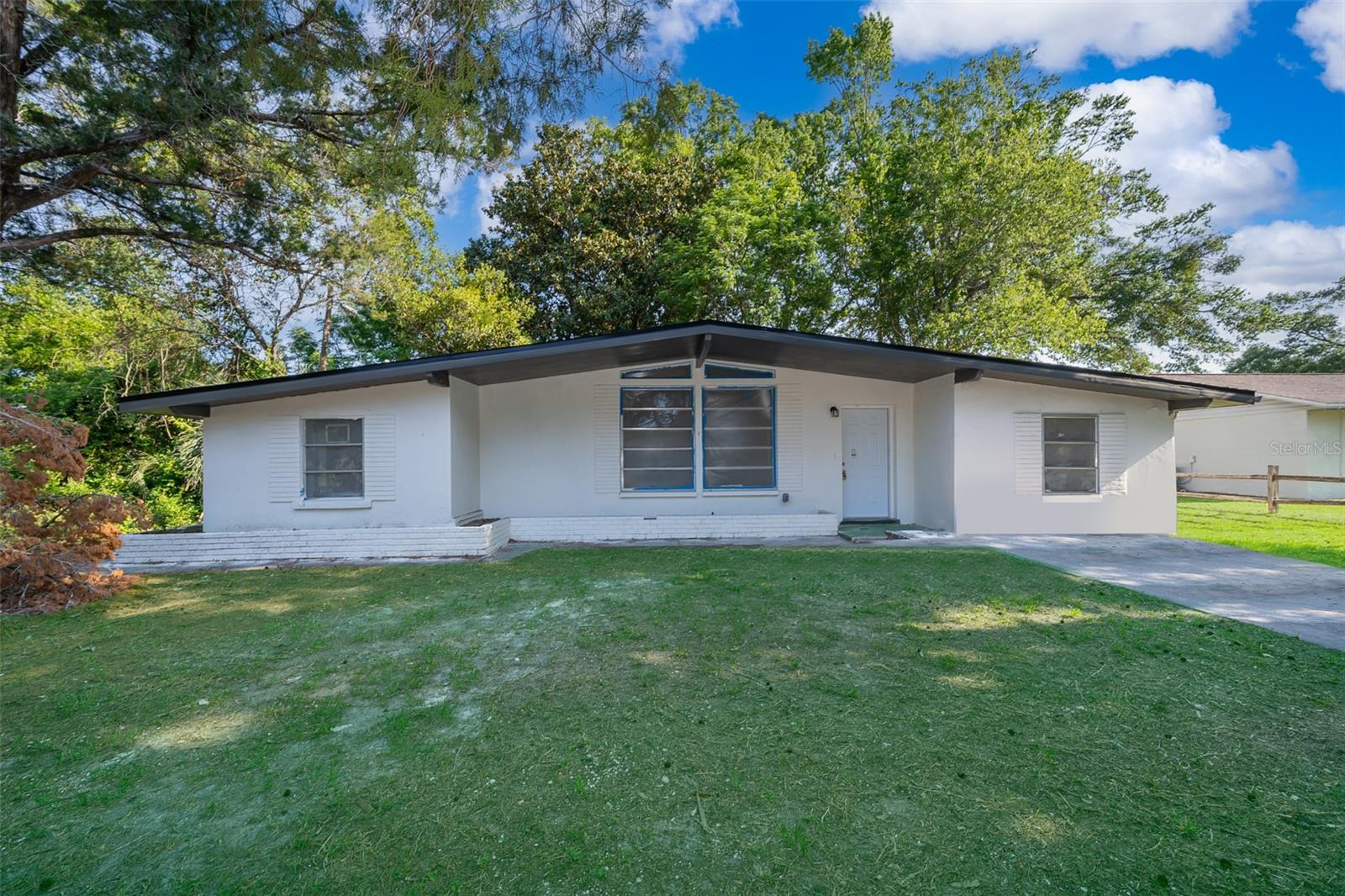- MLS#: 834428 ( Residential )
- Street Address: 742 Dugan Avenue
- Viewed: 141
- Price: $220,000
- Price sqft: $155
- Waterfront: No
- Year Built: 2005
- Bldg sqft: 1421
- Bedrooms: 3
- Total Baths: 2
- Full Baths: 2
- Days On Market: 389
- Additional Information
- County: CITRUS
- City: Inverness
- Zipcode: 34453
- Subdivision: Inverness Highlands North
- Elementary School: Hernando Elementary
- Middle School: Inverness Middle
- High School: Citrus High
- Provided by: RE/MAX Realty One

- DMCA Notice
Nearby Subdivisions
Acreage
Belmont Hills
Belmont Hills Un 02
Belmont Hills Unti 01
Bloomfield Est
Celina Hills
Citrus Est.
Citrus Hills
Citrus Hills - Belmont Hills
Citrus Hills - Cambridge Green
Citrus Hills - Celina Hills
Citrus Hills - Clearview Estat
City Of Inverness
Clearview Estates First Additi
Connell Lake Estates
Connell Lake Estates Phase Ii
Cypress Shores
Golden Terrace Est.
Green Hills
Gregory Acres
Hercala Acres
Hiltop
Inverness Acres
Inverness Acres Un 1
Inverness Acres Unit 02 Aka In
Inverness Acres Unit 1
Inverness Highlands
Inverness Highlands North
Inverness Highlands U 1-9
Inverness Village
Magnolia Beach Park
Newman Heights
Not In Hernando
Not On List
Oak Haven
Point Lonesome
Shenandoah
Sportsman Park
Sportsmens Park
Tierra Del Toro
Villages Of Inverness
Villages/inverness Un 4
Villagesinverness Un 4
Whispering Pines Villas
Whispering Pines Villas Ph 03
White Lake
White Lake Sub
Windermere
Windermere Ph 03
Windermere Ph 04
Wyld Palms
PRICED AT ONLY: $220,000
Address: 742 Dugan Avenue, Inverness, FL 34453
Would you like to sell your home before you purchase this one?
Description
Charming 3 bedroom, 2 bath Inverness home boasts spacious living room complete with wood burning fireplace! This home features large kitchen with plenty of cupboard and counter space, a dining room and interior laundry/utility room! Enjoy the comfort of the master bedroom with a walk in closet and a spacious, bright master bath. The split plan offers privacy, making this home ideal for families or those who love to entertain. Call and schedule your viewing today!
Property Location and Similar Properties
Payment Calculator
- Principal & Interest -
- Property Tax $
- Home Insurance $
- HOA Fees $
- Monthly -
For a Fast & FREE Mortgage Pre-Approval Apply Now
Apply Now
 Apply Now
Apply NowFeatures
Building and Construction
- Covered Spaces: 0.00
- Exterior Features: ConcreteDriveway, RoomForPool
- Flooring: Laminate, Tile
- Living Area: 1400.00
- Roof: Asphalt, Shingle
Land Information
- Lot Features: Flat, Rectangular
School Information
- High School: Citrus High
- Middle School: Inverness Middle
- School Elementary: Hernando Elementary
Garage and Parking
- Garage Spaces: 0.00
- Open Parking Spaces: 0.00
- Parking Features: AttachedCarport, Concrete, Driveway
Eco-Communities
- Pool Features: None
- Water Source: Well
Utilities
- Carport Spaces: 0.00
- Cooling: CentralAir
- Heating: HeatPump
- Road Frontage Type: CountyRoad
- Sewer: SepticTank
Finance and Tax Information
- Home Owners Association Fee: 0.00
- Insurance Expense: 0.00
- Net Operating Income: 0.00
- Other Expense: 0.00
- Pet Deposit: 0.00
- Security Deposit: 0.00
- Tax Year: 2023
- Trash Expense: 0.00
Other Features
- Appliances: Oven, Range, Refrigerator, RangeHood, WaterHeater
- Interior Features: BreakfastBar, Fireplace, HighCeilings, LaminateCounters, MainLevelPrimary, PrimarySuite, OpenFloorplan, Pantry, SplitBedrooms, TubShower, VaultedCeilings, WalkInClosets, WindowTreatments
- Area Major: 08
- Occupant Type: Vacant
- Parcel Number: 1657709
- Possession: Closing
- Style: Ranch
- The Range: 0.00
- Views: 141
- Zoning Code: MDR
Similar Properties
Contact Info

- Kelly Hanick, REALTOR ®
- Tropic Shores Realty
- Hanickteamsellshomes.com
- Mobile: 352.308.9757
- hanickteam.sellshomes@gmail.com




























