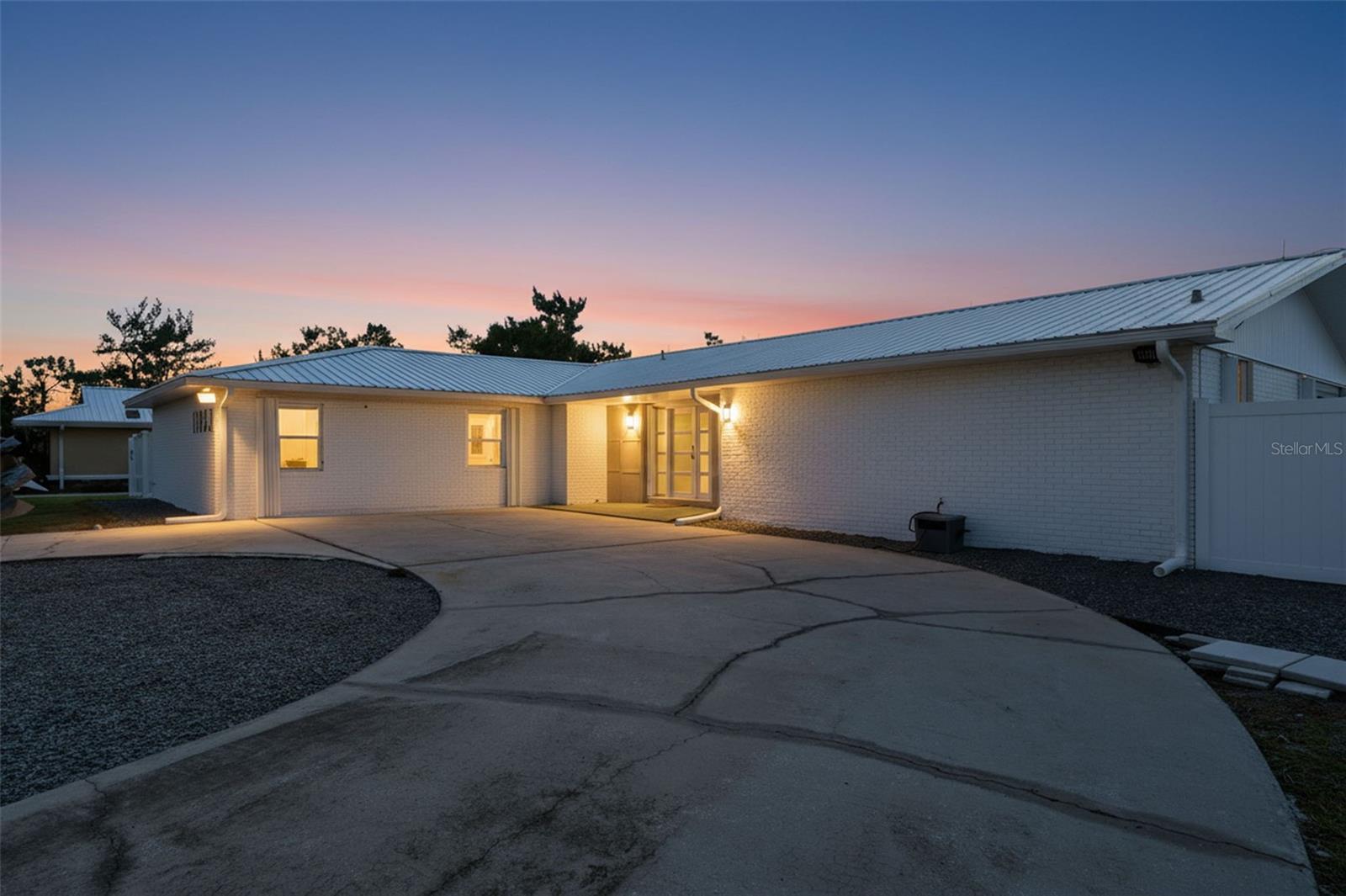- MLS#: 835396 ( Residential )
- Street Address: 8059 Jonathan Lane 5
- Viewed: 230
- Price: $669,900
- Price sqft: $239
- Waterfront: No
- Year Built: 1978
- Bldg sqft: 2803
- Bedrooms: 3
- Total Baths: 3
- Full Baths: 2
- 1/2 Baths: 1
- Garage / Parking Spaces: 3
- Days On Market: 529
- Additional Information
- County: CITRUS
- City: Crystal River
- Zipcode: 34429
- Subdivision: Not On List
- Elementary School: Crystal River Primary
- Middle School: Crystal River
- High School: Crystal River
- Provided by: ERA American Suncoast Realty

- DMCA Notice
Nearby Subdivisions
001896 Village Of Picardy
Aero Estates
Arbor Court
Arbor Court 1st Add
Arbor Court 3rd Add
Bayview Homes
Charpias Add To Crystal River
Connell Heights
Connells Heights
Crystal Crest
Crystal Paradise Est.
Crystal Paradise Estates
Crystal River
Crystal River Village
Crystal Shore Estates
Crystal Shores Est.
Dixie Shores
Dixie Shores Un 1
Fairmont Village 1st Add
Fox Hollow Village
Fox Hollow Village First Add
From Sd
Glen Aire Est.
Golf View
Golf View Sub
Holiday Acres
Hourglass Lake
Hourglass Lake Rep
Hourglass Lake Sub
Jenkins Estates Replat Sunset
Knights Addition To C/r
La Jolla Palms
Lajolla Palms
Mayfair Gardens
Meadow Woods
Meadowcrest
Meadowcrest - Arbor Court
Meadowcrest - Fairmont Village
Meadowcrest - Fox Hollow
Meadowcrest - Hillcrest
Meadowcrest - Pinehurst
Meadowcrest Single Family Add
Montezuma Waters M.h. Est.
Montezuma Waters Mobile Home E
Not In Hernando
Not On List
Palm Island
Palm Springs
Paradise Country Club
Paradise Cove
Paradise Isle
Parkers Haven
Pearsons Black Creek
Plantation Estates
Pretty Spgs
Pretty Springs
Spring O Paradise
Springdale
Springdale Add
Springs O Paradise
Springs On Kings Bay
St Martins Estuary Retreats
St. Martins Estuary Retreats
Sunny Shores
Sunset Shores
The Bay Villas
Tropic Terrace
Village Of Picardy
Village Picardy
Watermans
Woods N Waters
Woodward Park
PRICED AT ONLY: $669,900
Address: 8059 Jonathan Lane 5, Crystal River, FL 34429
Would you like to sell your home before you purchase this one?
Description
True Florida Homestead! 15 acres made up of 10 parcels, no restrictions, full solar with two Tesla batteries, a 3 bay 30x50 (red metal steel) shop as well as a spring fed pond. This Florida homestead has the ability to have several homes added to the property or subdivide if desired. Home has a metal roof, AC replaced in 2022, hurricane windows recently added throughout, new well pump and much more. Tile flooring and luxury vinyl throughout, wood burning fireplace and monster screened in pool area to enjoy the outdoors. The current owners use a portion of the property for a full time actively working food forest to grow fruits, vegetables, berries, raise chickens and pretty much live off the land. The dog training areas, runs and fencing will be removed prior to selling. The shop does have on demand heating as well as a wood burning stove. The property is full of mature oaks and pines along with plenty of wildlife. Ducks, owls, egrets, and deer are only a few that frequent the area. The huge screened in pool area couldn't be more private as it sits above grade overlooking the backyard. The potential here is unlimited. you can make this a family compound, have room to house all the toys and equipment or keep it as it is. All within 5 minutes to the boat ramps of Crystal River.
Property Location and Similar Properties
Payment Calculator
- Principal & Interest -
- Property Tax $
- Home Insurance $
- HOA Fees $
- Monthly -
For a Fast & FREE Mortgage Pre-Approval Apply Now
Apply Now
 Apply Now
Apply NowFeatures
Building and Construction
- Covered Spaces: 0.00
- Exterior Features: GravelDriveway
- Flooring: Tile
- Living Area: 1907.00
- Other Structures: Sheds, Storage, Workshop
- Roof: Metal
Land Information
- Lot Features: Acreage, IrregularLot, Trees, Wooded
School Information
- High School: Crystal River High
- Middle School: Crystal River Middle
- School Elementary: Crystal River Primary
Garage and Parking
- Garage Spaces: 3.00
- Open Parking Spaces: 0.00
- Parking Features: AttachedCarport, Driveway, Detached, Garage, Gravel, TruckParking
Eco-Communities
- Pool Features: Fiberglass, InGround, Pool, ScreenEnclosure, SaltWater
Utilities
- Carport Spaces: 0.00
- Cooling: CentralAir
- Road Frontage Type: PrivateRoad
- Sewer: SepticTank
Finance and Tax Information
- Home Owners Association Fee: 0.00
- Insurance Expense: 0.00
- Net Operating Income: 0.00
- Other Expense: 0.00
- Pet Deposit: 0.00
- Security Deposit: 0.00
- Tax Year: 2023
- Trash Expense: 0.00
Other Features
- Appliances: Dishwasher, ElectricCooktop, ElectricOven, ElectricRange, Microwave, Refrigerator
- Interior Features: BreakfastBar, DualSinks, LaminateCounters, PrimarySuite, ShowerOnly, SolidSurfaceCounters, SeparateShower
- Legal Description: BONMAR COUNTRY ESTS UNREC SUB LOTS 1 2 3 4 & 5 BLK A DESC IN OR BK 872 PG 946 OR BK 1069 PG 336 & OR BK 1097 PG 1686
- Levels: One
- Area Major: 23
- Occupant Type: Owner
- Parcel Number: 3155651
- Possession: Closing
- Style: Ranch
- The Range: 0.00
- Topography: Varied
- Views: 230
- Zoning Code: MDR
Similar Properties

- Kelly Hanick, REALTOR ®
- Tropic Shores Realty
- Hanickteamsellshomes.com
- Mobile: 352.308.9757
- hanickteam.sellshomes@gmail.com




















































































