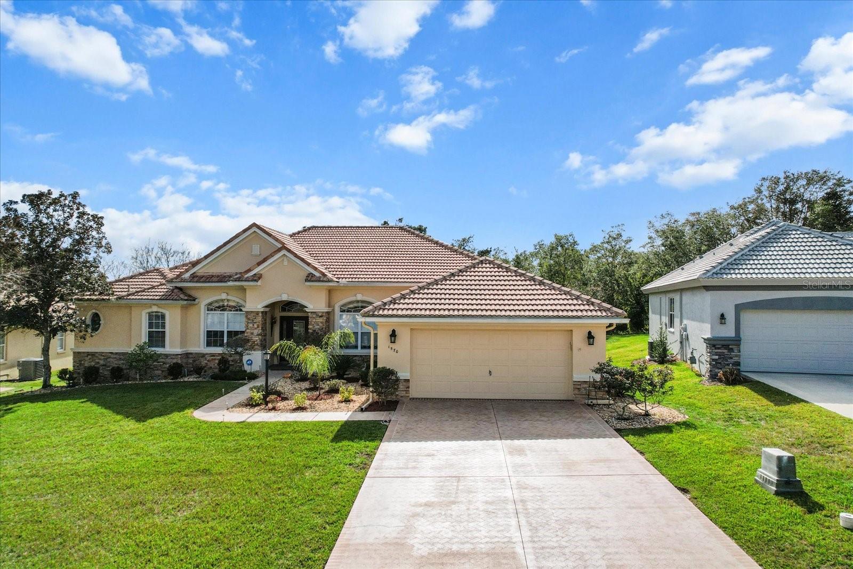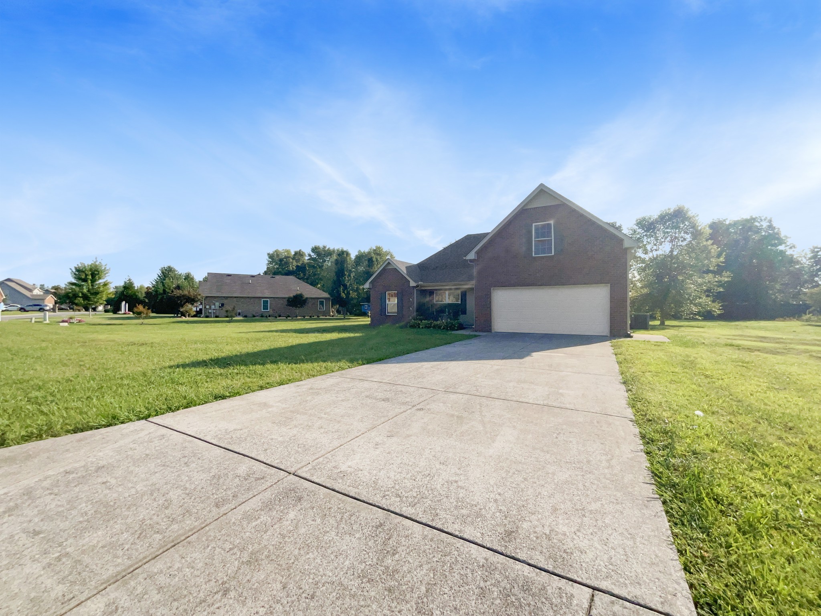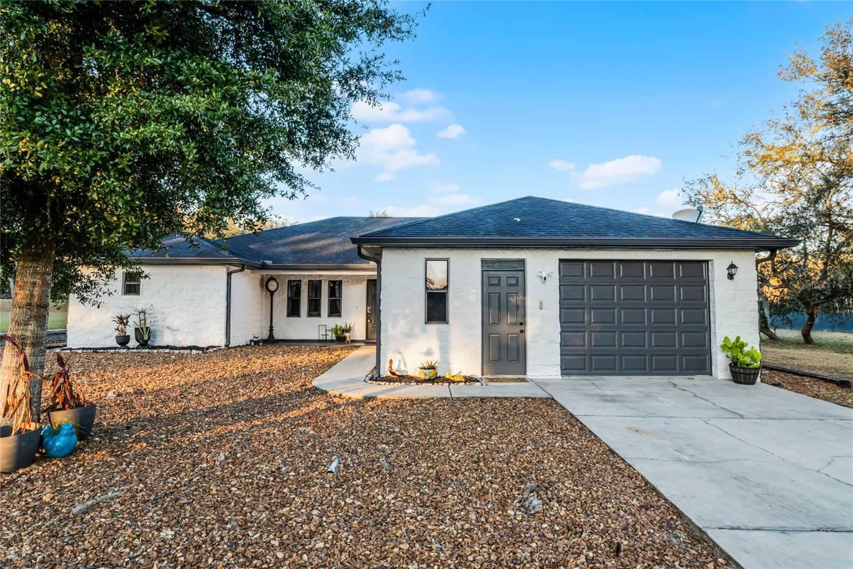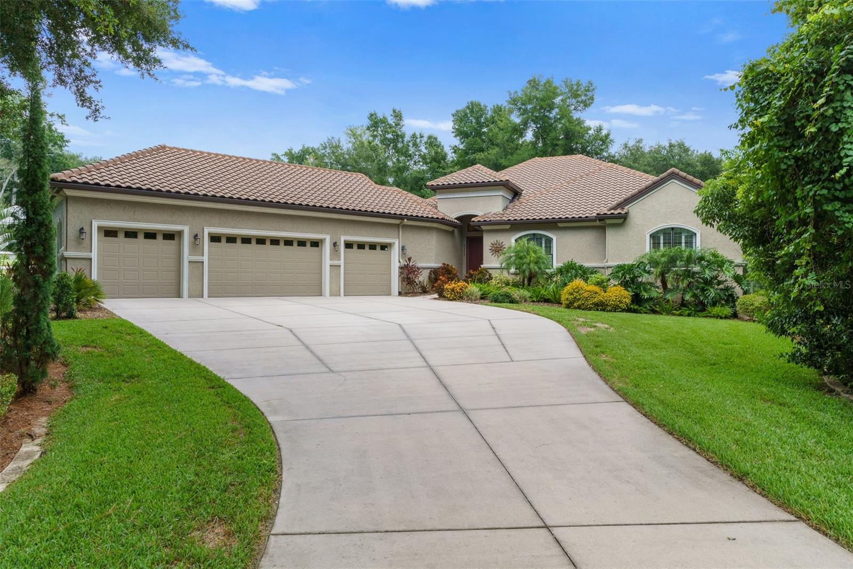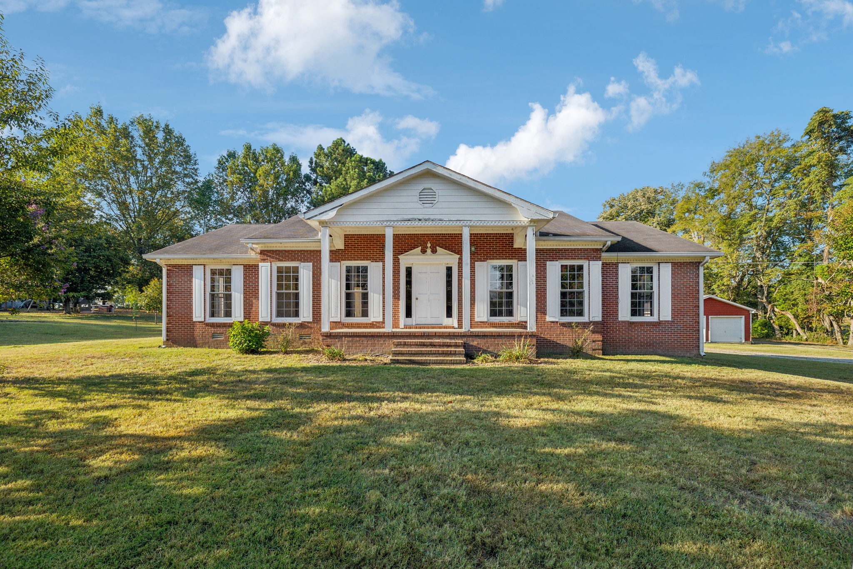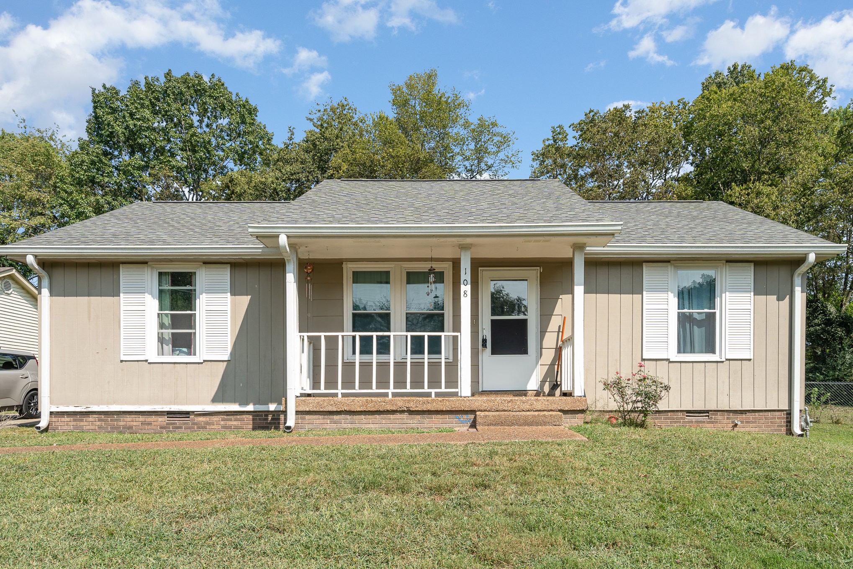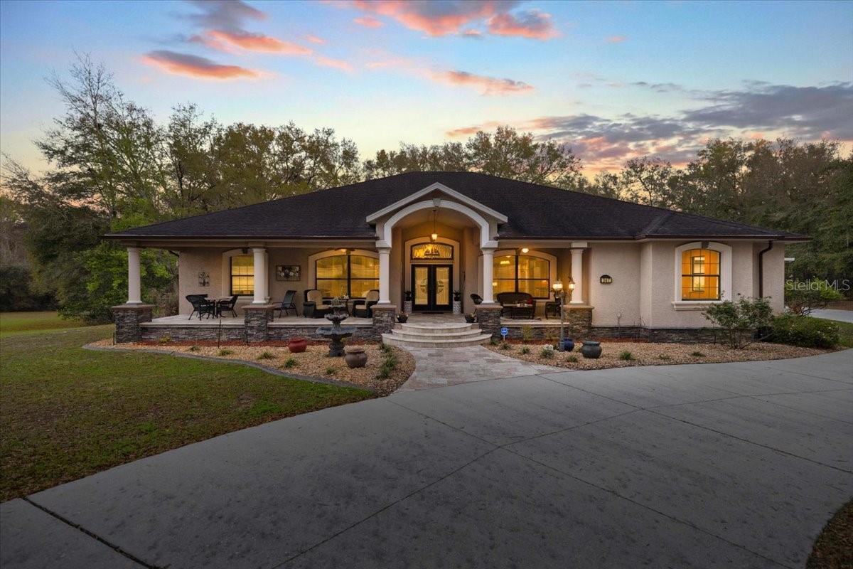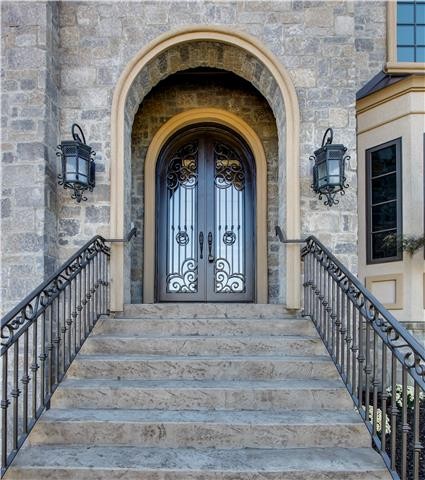- MLS#: 835864 ( Residential )
- Street Address: 915 Hunt Club Drive
- Viewed: 165
- Price: $727,500
- Price sqft: $217
- Waterfront: No
- Year Built: 2023
- Bldg sqft: 3357
- Bedrooms: 3
- Total Baths: 2
- Full Baths: 2
- Garage / Parking Spaces: 2
- Days On Market: 257
- Additional Information
- County: CITRUS
- City: Hernando
- Zipcode: 34442
- Subdivision: Citrus Hills Terra Vista H
- Elementary School: Forest Ridge Elementary
- Middle School: Lecanto Middle
- High School: Lecanto High
- Provided by: Berkshire Hathaway Homeservice

- DMCA Notice
Nearby Subdivisions
001404 Parsons Point Addition
00186 Bryants Lakeview Manor
Annes Island
Apache Shores
Apache Shores Units 1-13
Arbor Lakes
Arbor Lakes Unit 1
Arbor Lakes Unit Iii
Arrowhead
Bellamy Rdg
Bellamy Ridge
Canterbury Lake Estates
Canterbury Lake Estates Second
Casa De Sol
Chappells Unrec
Citrus Hills
Citrus Hills - Canterbury Lake
Citrus Hills - Clearview Estat
Citrus Hills - Fairview Estate
Citrus Hills - Hampton Hills
Citrus Hills - Meadowview
Citrus Hills - Terra Vista
Citrus Hills - Terra Vista - B
Citrus Hills - Terra Vista - G
Citrus Hills - Terra Vista - H
Citrus Hills - Terra Vista - R
Citrus Hills - Terra Vista - S
Citrus Hills - Terra Vista - W
Clearview Estates
Cornish Estates Sub
Forest Lake
Forest Lake North
Forest Lakes
Forest Ridge
Foxfire
Griffin View
Hampton Hills
Hercala Acres
Heritage
Hernando City Heights
Hiillside Villas First Add
Hillside South
Hillside Villas Second Add
Hunt Club Un 1
Hunt Club Un 2
Huntclub Un 2
Kellers Sub
Lake Park
Lakeview Villas
Meadowview
Not In Hernando
Not On List
Parsons Point Add To Hernando
Quail Run
Quail Run Ph 02
River Lakes Manor
Roberts Ridge
Skyview Glen
Terra Vista
Terra Vista Bellamy Ridge
Terra Vista Halls Reserve
Tsala Apopka Retreats
Twelve Oaks
Twelve Oaks Air Estates
Waterford Place
Westford Villas Ii
Willola Heights
Woodview Villas 01
Woodview Villas 03
Woodview Villas I
PRICED AT ONLY: $727,500
Address: 915 Hunt Club Drive, Hernando, FL 34442
Would you like to sell your home before you purchase this one?
Description
Don't Miss this before ITS SOLD! Seller is providing AMAZING SAVINGS and ENJOY a Like New Home without waiting to build one!...This gorgeous 2023 Waterford Home with Southern exposure in amenity rich Terra Vista Community is here for you! Enter into this home and enjoy the beauty of the Open Flooring, the soft accent painting and serene feeling that surrounds you. The Kitchen has a large pantry, flush granite counters, Stainless Steel gas appliances and wonderful White Shaker cabinets. Walk on the Luxury Vinyl Planking, Tile and soft carpeting in the bedrooms adding to the feel of this home. The garage fits 2 big cars and has an 8 x 8 Golf cart area...everything you want! Walk thru the triple sliding glass doors to the screened in lanai, is perfect for outdoor living and entertaining. The Master Bedroom with a huge walk in closet, dual vanities, and a walk in shower. Two additional bedrooms and a full bathroom offer ample space for guests, family, or even a home office. The features of the home include the 12 foot tray ceilings, recessed LED lighting, crown molding throughout, high end window treatments, Programable thermostat, AO Smith tankless on demand hot water heater, 50 year barrel tile roof with roof straps and SWR, R 30 insulation, Rain Bird sprinkler system, hidden floor outlets, and so much more. Located close to shopping, dining, and entertainment, this home offers the best of Florida living. All this while making friends while playing pickleball, dancing at the Tiki Bar, playing golf, tennis, enjoying the 3 restaurants, walking the numerous miles of walking trails, taking fido to the dog park, swimming pools, Bacci, many fun events at Citrus Hills.
Property Location and Similar Properties
Payment Calculator
- Principal & Interest -
- Property Tax $
- Home Insurance $
- HOA Fees $
- Monthly -
For a Fast & FREE Mortgage Pre-Approval Apply Now
Apply Now
 Apply Now
Apply NowFeatures
Building and Construction
- Covered Spaces: 0.00
- Exterior Features: ConcreteDriveway, RoomForPool
- Flooring: LuxuryVinylPlank, Tile
- Living Area: 2209.00
- Roof: Tile
Land Information
- Lot Features: Flat, Rectangular, Trees, Wooded
School Information
- High School: Lecanto High
- Middle School: Lecanto Middle
- School Elementary: Forest Ridge Elementary
Garage and Parking
- Garage Spaces: 2.00
- Open Parking Spaces: 0.00
- Parking Features: Attached, Concrete, Driveway, Garage, GarageDoorOpener
Eco-Communities
- Green Energy Efficient: RadiantAtticBarrier
- Pool Features: None
- Water Source: Public
Utilities
- Carport Spaces: 0.00
- Cooling: CentralAir
- Heating: HeatPump
- Pets Allowed: PetRestrictions
- Road Frontage Type: PrivateRoad
- Sewer: PublicSewer
- Utilities: HighSpeedInternetAvailable, UndergroundUtilities
Finance and Tax Information
- Home Owners Association Fee Includes: CableTv, HighSpeedInternet, LegalAccounting, MaintenanceGrounds, Other, ReserveFund, RoadMaintenance, StreetLights, SeeRemarks, Security
- Home Owners Association Fee: 215.00
- Insurance Expense: 0.00
- Net Operating Income: 0.00
- Other Expense: 0.00
- Pet Deposit: 0.00
- Security Deposit: 0.00
- Tax Year: 2023
- Trash Expense: 0.00
Other Features
- Appliances: BuiltInOven, Dryer, Dishwasher, Freezer, GasCooktop, Disposal, Microwave, Refrigerator, RangeHood, WaterHeater, Washer
- Association Name: Village Svc
- Association Phone: 352-746-1855
- Interior Features: Attic, TrayCeilings, HighCeilings, MainLevelPrimary, PrimarySuite, OpenFloorplan, Pantry, PullDownAtticStairs, StoneCounters, SplitBedrooms, ShowerOnly, SeparateShower, UpdatedKitchen, WalkInClosets, ProgrammableThermostat, SlidingGlassDoors
- Legal Description: HUNT CLUB UNIT 2 PB19 PG72-73 LOT 32 BLK F
- Levels: One
- Area Major: 08
- Occupant Type: Vacant
- Parcel Number: 3512940
- Possession: Closing
- Style: Mediterranean, OneStory
- The Range: 0.00
- Views: 165
- Zoning Code: PDR
Similar Properties
Contact Info

- Kelly Hanick, REALTOR ®
- Tropic Shores Realty
- Hanickteamsellshomes.com
- Mobile: 352.308.9757
- hanickteam.sellshomes@gmail.com

















































































