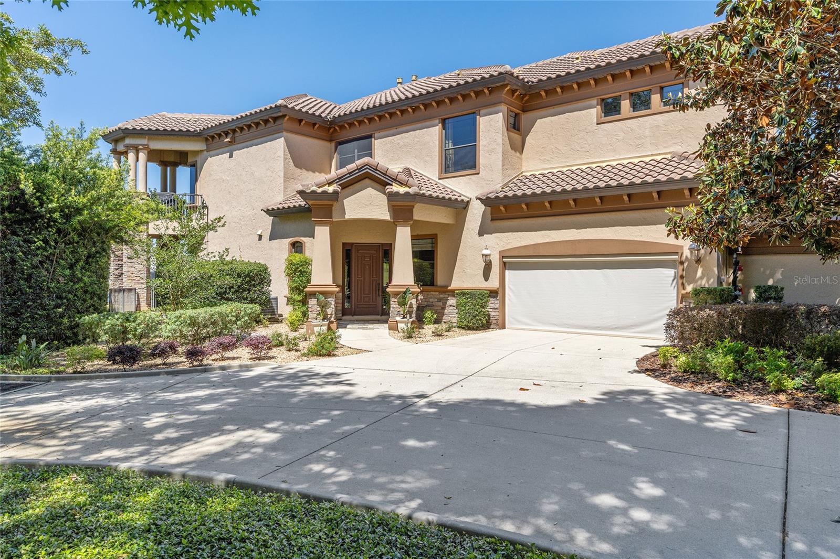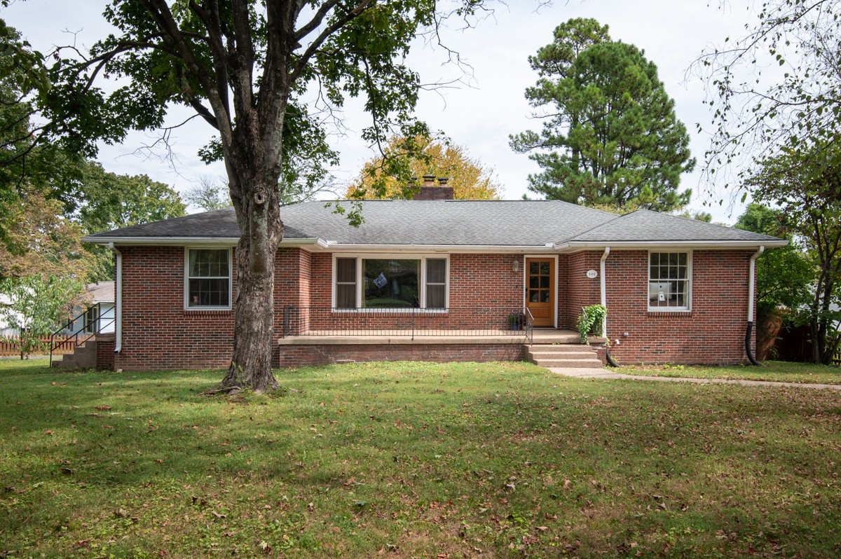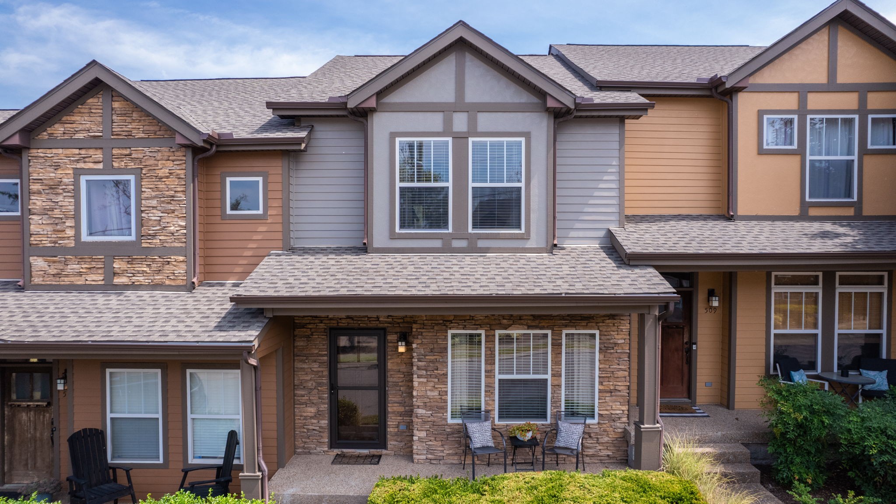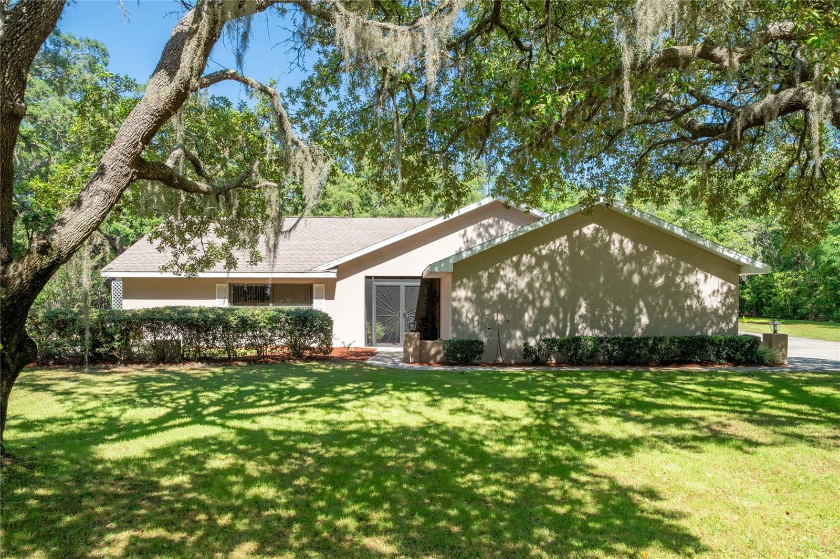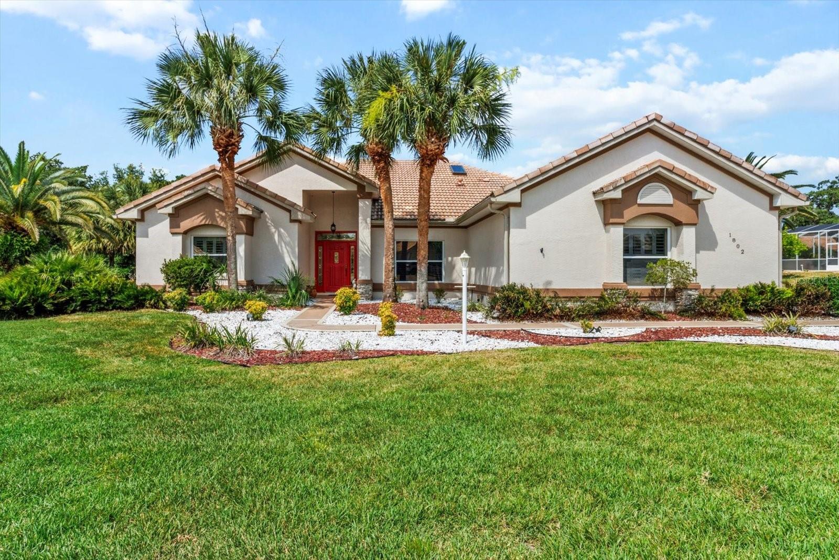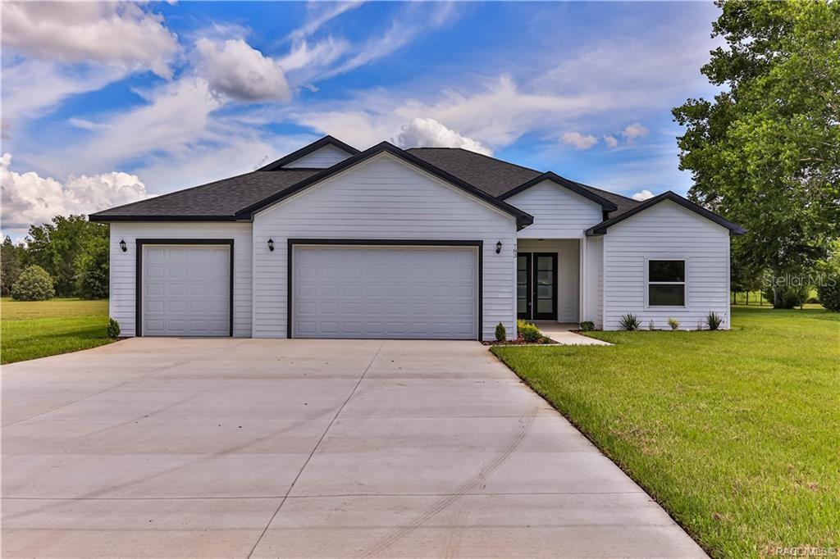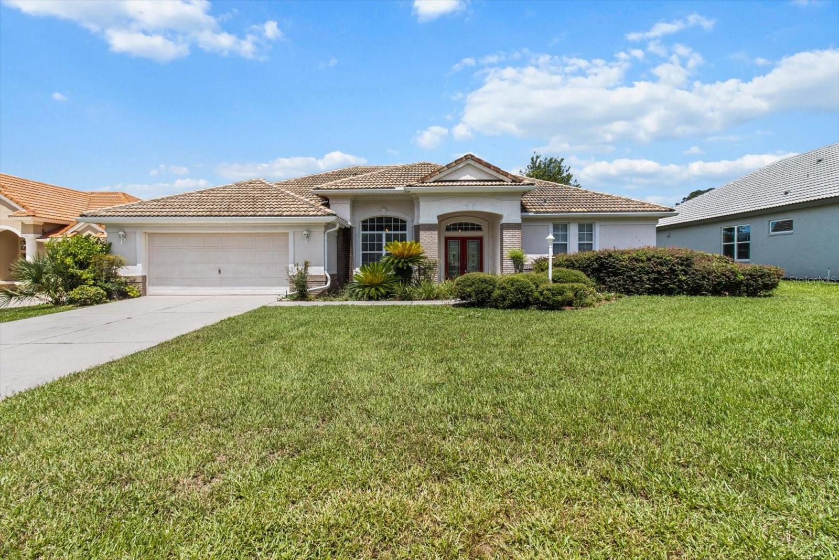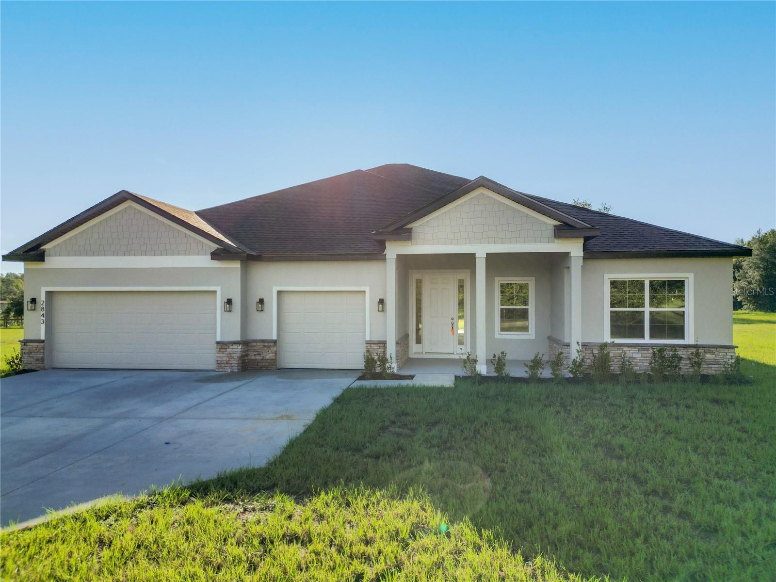- MLS#: 836514 ( Residential )
- Street Address: 1837 Twilight Lane
- Viewed: 45
- Price: $499,900
- Price sqft: $205
- Waterfront: No
- Year Built: 2023
- Bldg sqft: 2440
- Bedrooms: 2
- Total Baths: 2
- Full Baths: 2
- Garage / Parking Spaces: 2
- Days On Market: 360
- Additional Information
- County: CITRUS
- City: Hernando
- Zipcode: 34442
- Subdivision: Citrus Hills Terra Vista W
- Elementary School: Forest Ridge
- Middle School: Lecanto
- High School: Lecanto
- Provided by: Keller Williams Realty - Elite Partners II

- DMCA Notice
Nearby Subdivisions
001404 Parsons Point Addition
00186 Bryants Lakeview Manor
Abor Lakes
Apache Shores Units 1-13
Arbor Lakes
Arrowhead
Canterbury Lake Estate First A
Canterbury Lake Estates Second
Casa De Sol
Chappells Unrec
Cherokee Village Unrec
Citrus Hills
Citrus Hills - Canterbury Lake
Citrus Hills - Clearview Estat
Citrus Hills - Fairview Estate
Citrus Hills - Hampton Hills
Citrus Hills - Meadowview
Citrus Hills - Presidential Es
Citrus Hills - Terra Vista
Citrus Hills - Terra Vista - G
Citrus Hills - Terra Vista - H
Citrus Hills - Terra Vista - R
Citrus Hills - Terra Vista - S
Citrus Hills - Terra Vista - W
Citrus Hills 1st Add
Clearview Estates
Cornish Estates
Crystal Hill Mini Farms
Fairview Estates
Forest Lake
Forest Lake 6826
Forest Lake North
Forest Lake6826
Forest Lakes
Forest Ridge
Golden Lane
Griffin View
Hampton Hills
Hercala Acres
Heritage
Hillside South
Hillside Villas
Hillside Villas First Add
Hunt Club Un 2
Huntclub Un 2
Kellers Sub
Lakeview Villas
Las Brisas
Not Applicable
Not In Hernando
Not On List
Parsons Point Add To Hernando
Pointe Vista Condo
Quail Run
Quail Run Ph 02
River Lakes Manor
Skyview Villas Ii
Skyview Villas Ii Rep
Tanglewood
Terra Vista
Terra Vista Bellamy Rdg
Terra Vista Hillside South
Terra Vista Hunt Club
Terra Vista - Hillside South
Terra Vistawestford Villas
Tsala Apopka Retreats
Twelve Oaks
Twelve Oaks Air Estates
Waterford Place
Woodview Villas 01
Woodview Villas 03
Woodview Villas I
PRICED AT ONLY: $499,900
Address: 1837 Twilight Lane, Hernando, FL 34442
Would you like to sell your home before you purchase this one?
Description
Welcome to your dream villa, built in 2023, in the highly sought after gated community of Terra Vista! This stunning 2 bedroom, 2 bathroom, 2 car garage home offers 1,764 square feet of comfortable living space, designed for those who appreciate quality.
As you approach the property, youll immediately notice the pristine curb appeal, highlighted by a beautifully landscaped front yard and a meticulously maintained exterior. Step inside to find an inviting open floor plan that effortlessly connects the living, dining, and kitchen areas.
The expansive family room is bathed in natural light, thanks to the large windows and high ceilings that add a touch of elegance and airiness to the space. The kitchen features modern appliances, ample counter space, and stylish cabinetry, making meal preparation a joy.
The master suite is complete with a spacious walk in closet and an en suite bathroom that includes a luxurious walk in shower and double vanity. The second bedroom is equally inviting, ideal for guests or a home office.
One of the highlights of this villa is the screened in porch, offering a peaceful outdoor space where you can relax with your morning coffee or unwind after a long day.
Living in Terra Vista means enjoying a host of amenities, including access to a world class golf course, state of the art fitness center, and sparkling community pools. This community is known for its active lifestyle, offering a range of social activities and events throughout the year.
Built in 2023, this home offers the latest in design, efficiency, and modern conveniences. Dont miss your chance to own a piece of paradise in Terra Vista. Schedule a showing today and experience the perfect blend of luxury, comfort, and convenience!
Property Location and Similar Properties
Payment Calculator
- Principal & Interest -
- Property Tax $
- Home Insurance $
- HOA Fees $
- Monthly -
For a Fast & FREE Mortgage Pre-Approval Apply Now
Apply Now
 Apply Now
Apply NowFeatures
Building and Construction
- Covered Spaces: 0.00
- Exterior Features: Barbecue, SprinklerIrrigation, Landscaping, Lighting, PavedDriveway, RoomForPool
- Flooring: Carpet, Tile
- Living Area: 1764.00
- Roof: Tile, RidgeVents
Land Information
- Lot Features: Flat, Rectangular
School Information
- High School: Lecanto High
- Middle School: Lecanto Middle
- School Elementary: Forest Ridge Elementary
Garage and Parking
- Garage Spaces: 2.00
- Open Parking Spaces: 0.00
- Parking Features: Attached, Driveway, Garage, Paved, GarageDoorOpener
Eco-Communities
- Pool Features: None
- Water Source: Public
Utilities
- Carport Spaces: 0.00
- Cooling: CentralAir, Electric
- Heating: HeatPump
- Road Frontage Type: PrivateRoad
- Sewer: PublicSewer
- Utilities: HighSpeedInternetAvailable
Finance and Tax Information
- Home Owners Association Fee Includes: CableTv, HighSpeedInternet, LegalAccounting, MaintenanceGrounds, MaintenanceStructure, ReserveFund, Sprinkler
- Home Owners Association Fee: 258.00
- Insurance Expense: 0.00
- Net Operating Income: 0.00
- Other Expense: 0.00
- Pet Deposit: 0.00
- Security Deposit: 0.00
- Tax Year: 2023
- Trash Expense: 0.00
Other Features
- Appliances: BuiltInOven, Dryer, ElectricOven, GasCooktop, Microwave, Refrigerator, RangeHood, WaterHeater, Washer, InstantHotWater
- Association Name: Terra Vista
- Interior Features: Attic, BreakfastBar, DualSinks, EatInKitchen, HighCeilings, MainLevelPrimary, PrimarySuite, Pantry, PullDownAtticStairs, StoneCounters, SplitBedrooms, ShowerOnly, SeparateShower, UpdatedKitchen, WalkInClosets, WoodCabinets, WindowTreatments, FirstFloorEntry, ProgrammableThermostat
- Legal Description: WESTFORD VILLAS II PB19 PGS74-75 LOT 12 BLK C
- Levels: One
- Area Major: 08
- Occupant Type: Owner
- Parcel Number: 3514688
- Possession: Closing
- Style: OneStory
- The Range: 0.00
- Views: 45
- Zoning Code: PDR
Similar Properties
Contact Info

- Kelly Hanick, REALTOR ®
- Tropic Shores Realty
- Hanickteamsellshomes.com
- Mobile: 352.308.9757
- hanickteam.sellshomes@gmail.com





























































































