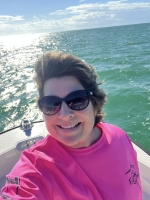- MLS#: 836571 ( Residential )
- Street Address: 11487 Bayshore Drive
- Viewed: 73
- Price: $60,000
- Price sqft: $38
- Waterfront: No
- Year Built: 1974
- Bldg sqft: 1600
- Bedrooms: 2
- Total Baths: 2
- Full Baths: 2
- Days On Market: 299
- Additional Information
- County: CITRUS
- City: Crystal River
- Zipcode: 34429
- Subdivision: Bay Villas
- Building: Bay Villas
- Elementary School: Crystal River Primary
- Middle School: Crystal River
- High School: Crystal River
- Provided by: RE/MAX Realty One

- DMCA Notice
Nearby Subdivisions
Bay Villa Condo
Bay Villas
Bay Villas Bldg 1219
Bay Villas Bldg 16
Country Club Garden Apts
Country Club Garden Apts Condo
Crystal Landing
Meadowcrest Arbor Court
Not In Hernando
Not On List
Paradise Point Villas
Paradise Point Villas Condo
Paradise Villas
River Cove
River Cove Landings Condo
Sawgrass Landing Condo
Sawgrass Landing Unrec Condo
The Bay Villas
PRICED AT ONLY: $60,000
Address: 11487 Bayshore Drive, Crystal River, FL 34429
Would you like to sell your home before you purchase this one?
Description
Dont miss this incredible opportunity to own a 2 bedroom, 2 bath maintenance free condo in the Isalnds of Dixie Shores waterfront community. This condo is part of a 44 acre waterfront community on the Gulf of Mexico, surrounded by state protected lands and waterways. The seller has recently updated the home with new kitchen cabinets, Granite counters, stainless appliances, wood plank flooring, updated bathroom vanities, shower tile, crown molding, AC system, water heater, freshly painted and the HOA just installed metal roof and couple years ago and is ready for you to come and enjoy. The community offers a swimming pool, clubhouse, and tennis courts. Ideally located in Crystal River and just minutes away from local shopping, dining, and recreational amenities, including horse trails and hiking in the Withlacoochee State Forest. Public boat ramps to the Homosassa and Crystal River are also just a few miles away. The new commercial development, including Target, Texas Roadhouse, Starbucks, Aldi, and more, is just 15 minutes away. With easy access to the Suncoast Parkway, you're only a short drive from Tampa Airport. The monthly HOA fee includes all building maintenance, cable, flood insurance, grounds maintenance, irrigation, trash, and WiFi. Schedule your tour today and imagine yourself in this extraordinary home and neighborhood! Be sure to check out the 3 D tour as well. This home experienced flooding during the 2024 hurricane. The HOA will cover the cost to restore the property to the "white box" stage, including all drywall work. The buyer will be responsible for completing the remaining interior finishes. The last 8 pictures are of the homes in its current condition.
Property Location and Similar Properties
Payment Calculator
- Principal & Interest -
- Property Tax $
- Home Insurance $
- HOA Fees $
- Monthly -
For a Fast & FREE Mortgage Pre-Approval Apply Now
Apply Now
 Apply Now
Apply NowFeatures
Building and Construction
- Covered Spaces: 0.00
- Exterior Features: ConcreteDriveway
- Flooring: EngineeredHardwood
- Living Area: 1584.00
- Roof: Metal
Land Information
- Lot Features: Flat
School Information
- High School: Crystal River High
- Middle School: Crystal River Middle
- School Elementary: Crystal River Primary
Garage and Parking
- Garage Spaces: 0.00
- Open Parking Spaces: 0.00
- Parking Features: Concrete, Driveway
Eco-Communities
- Pool Features: None, Community
- Water Source: Public
Utilities
- Carport Spaces: 0.00
- Cooling: CentralAir
- Heating: HeatPump
- Road Frontage Type: PrivateRoad
- Sewer: PublicSewer
- Utilities: HighSpeedInternetAvailable, UndergroundUtilities
Finance and Tax Information
- Home Owners Association Fee Includes: CableTv, FloodInsurance, HighSpeedInternet, LegalAccounting, MaintenanceGrounds, MaintenanceStructure, PestControl, Pools, ReserveFund, RoadMaintenance, Sprinkler, TennisCourts, Trash
- Home Owners Association Fee: 898.00
- Insurance Expense: 0.00
- Net Operating Income: 0.00
- Other Expense: 0.00
- Pet Deposit: 0.00
- Security Deposit: 0.00
- Tax Year: 2023
- Trash Expense: 0.00
Other Features
- Appliances: Dishwasher, ElectricCooktop, ElectricOven, ElectricRange, MicrowaveHoodFan, Microwave, Refrigerator, WaterHeater
- Association Name: Bay Villas
- Interior Features: PrimarySuite, StoneCounters, TubShower, UpdatedKitchen, WalkInClosets, WoodCabinets
- Legal Description: THAT CERTAIN CONDOMINIUM PARCEL COMPOSED OF UNIT 106 AND AN UNDIVIDED SHARE IN THE COMMON ELEMENTS APPURTENANT THERETO SUBJECT TO AND IN ACCORDANCE WITH THE COVENANTS CONDITIONS RESTRICTIONS TERMS AND OTHER PROVISIONS OF DECLARATION OF CONDOMINIUM OF BAY VILLA BUILDING NO. 23 A CONDOMINIUM WITH EXHIBITS ANNEXED THERETO AS RECORDED IN OFFICIAL RECORD BOOK 362 PAGES 363 THRU 378 PUBLIC RECORDS OF CITRUS COUNTY FLORIDA AS AMENDED IN OFFICIAL RECORD BOOK 723 PAGE 1621 PUBLIC RECORDS OF CITRUS COUNTY FLORIDA.
- Levels: One
- Area Major: 17
- Occupant Type: Owner
- Parcel Number: 1095778
- Possession: Closing
- Style: Ranch, OneStory
- The Range: 0.00
- Views: 73
- Zoning Code: CLR
Contact Info

- Kelly Hanick, REALTOR ®
- Tropic Shores Realty
- Hanickteamsellshomes.com
- Mobile: 352.308.9757
- hanickteam.sellshomes@gmail.com






















































