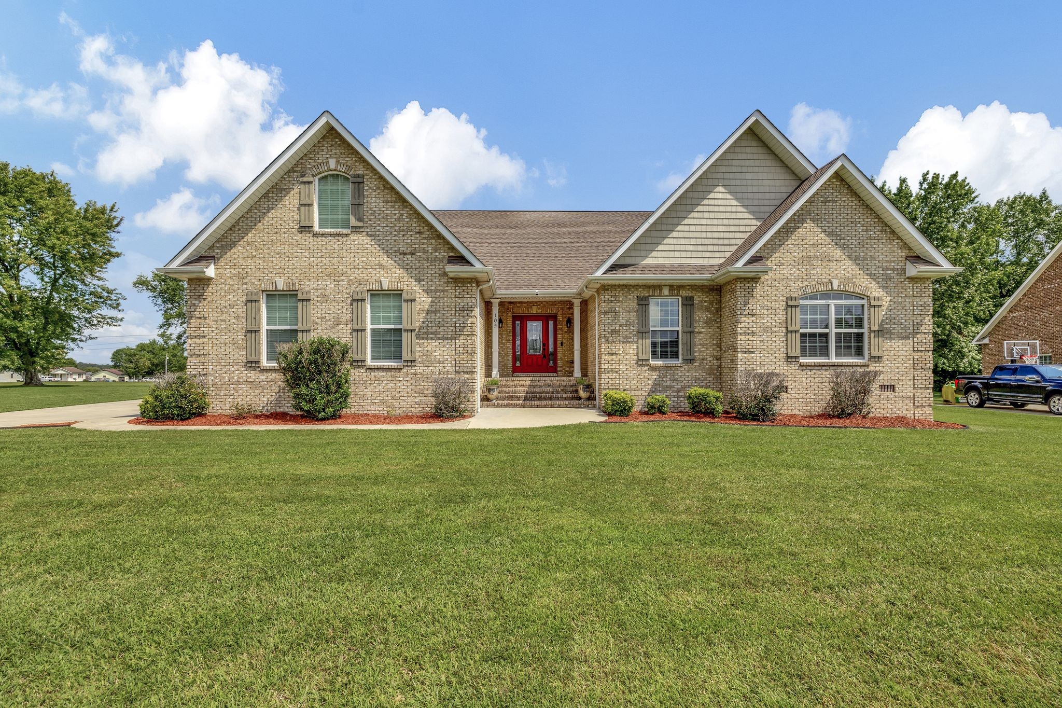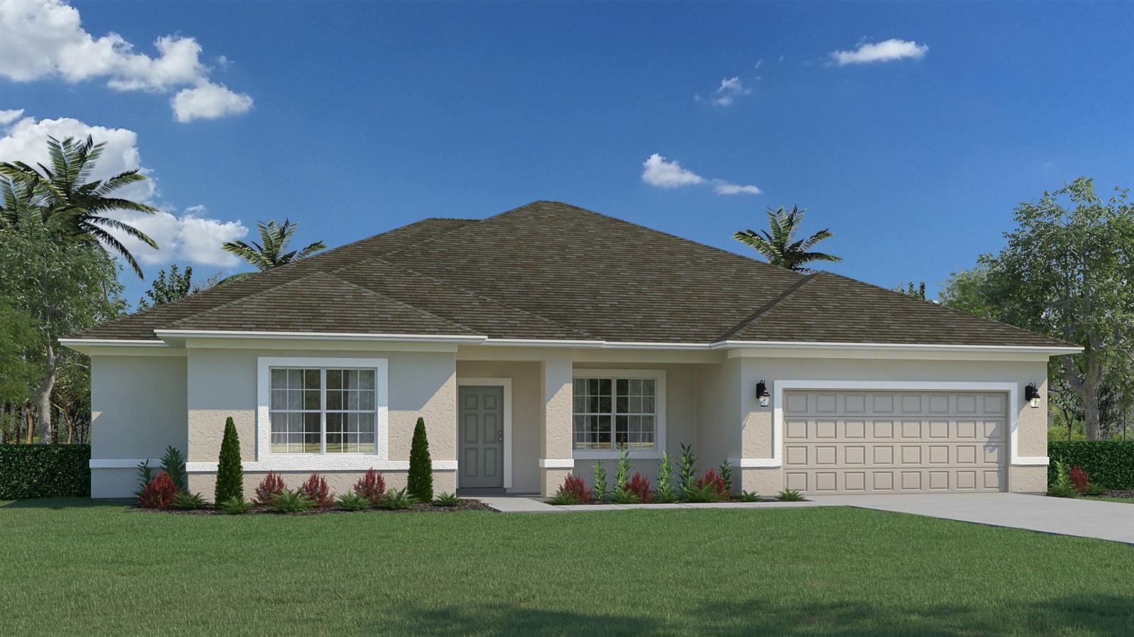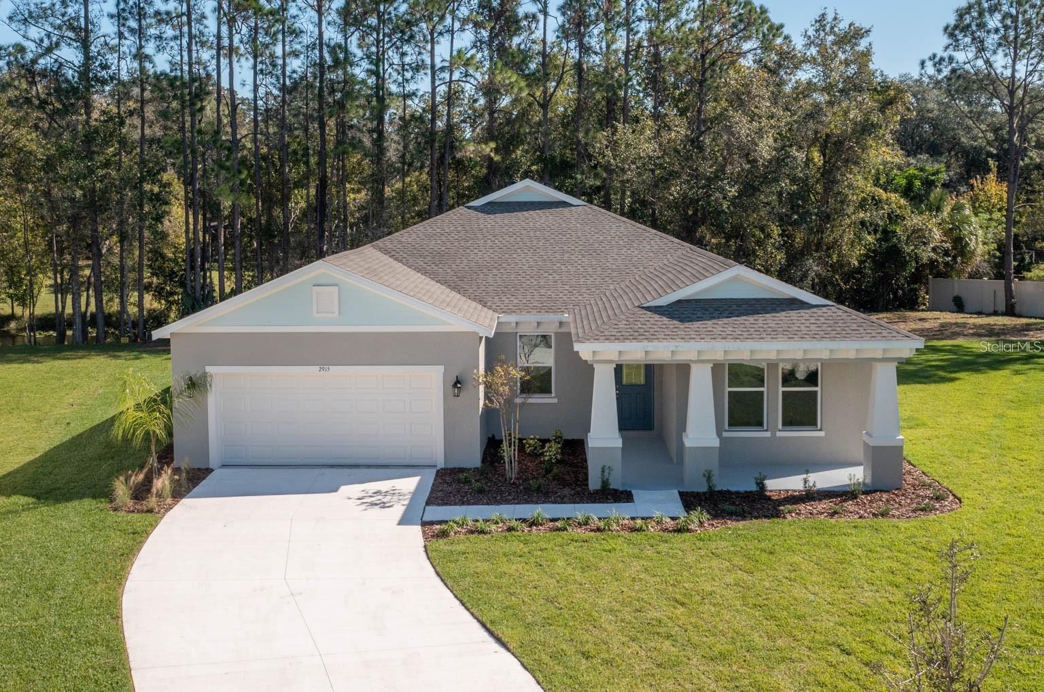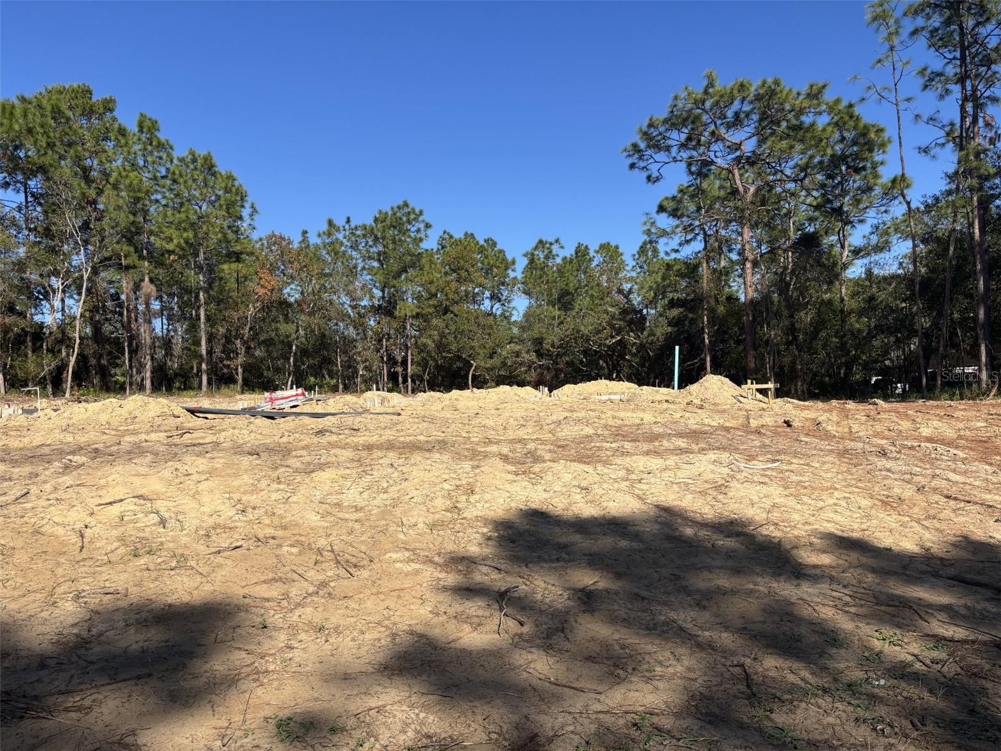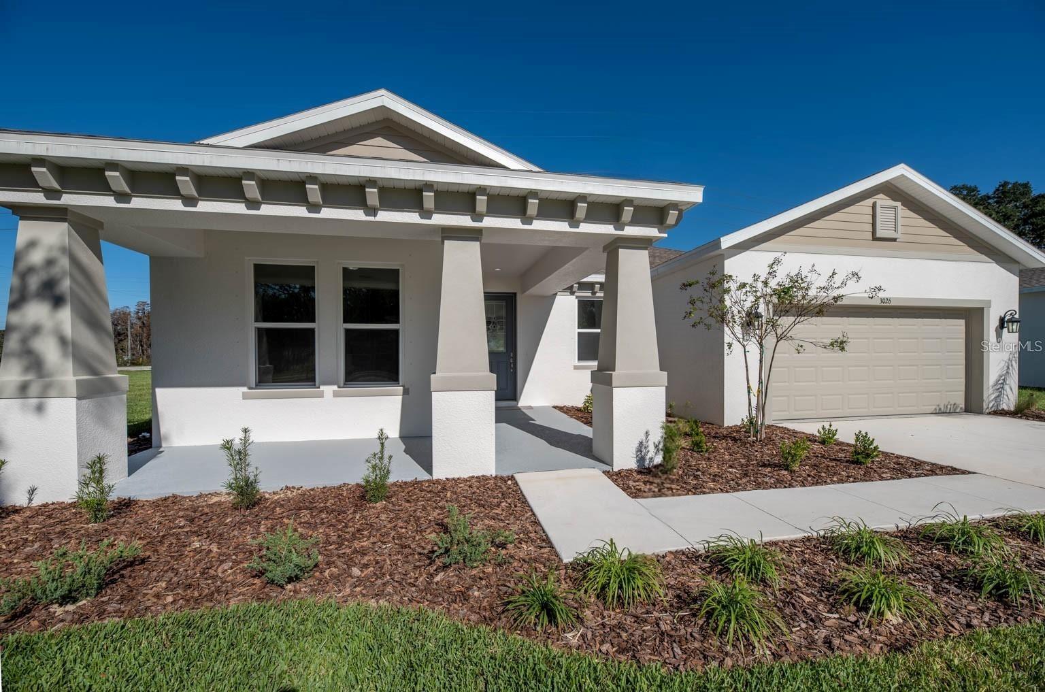- MLS#: 836609 ( Residential )
- Street Address: 2819 Lantana Drive
- Viewed: 22
- Price: $449,000
- Price sqft: $142
- Waterfront: No
- Year Built: 2007
- Bldg sqft: 3164
- Bedrooms: 3
- Total Baths: 2
- Full Baths: 2
- Garage / Parking Spaces: 2
- Days On Market: 127
- Additional Information
- County: CITRUS
- City: Beverly Hills
- Zipcode: 34465
- Subdivision: Pine Ridge
- Elementary School: Central Ridge Elementary
- Middle School: Crystal River Middle
- High School: Crystal River High
- Provided by: Greenbriar Real Estate

- DMCA Notice
Nearby Subdivisions
Beverly Hills
Fairways At Twisted Oaks
Fairways At Twisted Oaks Sub
Fairwaystwisted Oaks Ph 2
Fairwaystwisted Oaks Ph Two
High Rdg Village
Highridge Village
Lakeside Village
Laurel Ridge
Laurel Ridge 01
Laurel Ridge 02
Laurel Ridge Community Associa
Not Applicable
Not In Hernando
Oak Ridge
Oak Ridge Ph 02
Oakwood Village
Parkside Village
Pine Ridge
Pineridge Farms
The Fairways At Twisted Oaks
The Glen
PRICED AT ONLY: $449,000
Address: 2819 Lantana Drive, Beverly Hills, FL 34465
Would you like to sell your home before you purchase this one?
Description
PINE RIDGE POOL HOME CUSTOM BUILT! Just move right in to this family home with the comfortable floor plan where the great room is open to the formal dining space which flows into the kitchen and breakfast nook area. Enjoy your morning coffee in the breakfast nook as you take in the lovely view of the pool and back landscape. The expansive master suite has a door to the lanai and a private bath with dual sinks, spacious walk in shower, garden tub & toilet room. Bedroom 2 & 3 are split from the master which adds privacy and comfort to this floor plan. The hall bath has a door to the lanai and pool area. Imagine relaxing by the pool or going for a swim while the family lounges around on the lanai. Be sure to check out the oversize garage with a large area for a workshop and storage. Located on an acre lot with convenient access to shopping, dining, banking and more!
Property Location and Similar Properties
Payment Calculator
- Principal & Interest -
- Property Tax $
- Home Insurance $
- HOA Fees $
- Monthly -
Features
Building and Construction
- Covered Spaces: 0.00
- Exterior Features: SprinklerIrrigation, Lighting, ConcreteDriveway
- Flooring: Carpet, Tile, Vinyl
- Living Area: 2021.00
- Roof: Asphalt, Shingle
Land Information
- Lot Features: CornerLot, Rectangular, Trees
School Information
- High School: Crystal River High
- Middle School: Crystal River Middle
- School Elementary: Central Ridge Elementary
Garage and Parking
- Garage Spaces: 2.00
- Open Parking Spaces: 0.00
- Parking Features: Attached, Concrete, Driveway, Garage, GarageDoorOpener
Eco-Communities
- Pool Features: Concrete, InGround, PoolEquipment, Pool, ScreenEnclosure
- Water Source: Public
Utilities
- Carport Spaces: 0.00
- Cooling: CentralAir
- Heating: Central, Electric, HeatPump
- Road Frontage Type: CountyRoad
- Sewer: SepticTank
- Utilities: HighSpeedInternetAvailable
Finance and Tax Information
- Home Owners Association Fee Includes: AssociationManagement, RecreationFacilities, ReserveFund, TennisCourts
- Home Owners Association Fee: 95.00
- Insurance Expense: 0.00
- Net Operating Income: 0.00
- Other Expense: 0.00
- Pet Deposit: 0.00
- Security Deposit: 0.00
- Tax Year: 2023
- Trash Expense: 0.00
Other Features
- Appliances: Dryer, Dishwasher, ElectricOven, ElectricRange, Disposal, MicrowaveHoodFan, Microwave, Refrigerator, WaterHeater, Washer
- Association Name: Pine Ridge Propety Owners
- Association Phone: 352-746-0899
- Interior Features: Attic, Bathtub, TrayCeilings, CathedralCeilings, DualSinks, PrimarySuite, OpenFloorplan, PullDownAtticStairs, SolidSurfaceCounters, SeparateShower, TubShower, WalkInClosets, WoodCabinets, FirstFloorEntry, SlidingGlassDoors
- Legal Description: PINE RIDGE UNIT 3 PB 8 PG 51 LOT 12 BLK 65
- Area Major: 14
- Occupant Type: Vacant
- Parcel Number: 2179228
- Possession: Closing
- Style: Ranch
- The Range: 0.00
- Views: 22
- Zoning Code: RUR
Similar Properties

- Kelly Hanick, REALTOR ®
- Tropic Shores Realty
- Hanickteamsellshomes.com
- Mobile: 352.308.9757
- hanickteam.sellshomes@gmail.com
















































