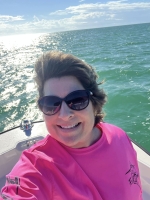Reduced
- MLS#: 836744 ( Residential )
- Street Address: 10444 Drew Bryant Circle
- Viewed: 36
- Price: $228,500
- Price sqft: $131
- Waterfront: No
- Year Built: 2023
- Bldg sqft: 1745
- Bedrooms: 3
- Total Baths: 2
- Full Baths: 2
- Garage / Parking Spaces: 2
- Days On Market: 122
- Additional Information
- County: CITRUS
- City: Floral City
- Zipcode: 34436
- Subdivision: Tarawood
- Elementary School: Floral City Elementary
- Middle School: Inverness Middle
- High School: Citrus High
- Provided by: Tropic Shores Realty

- DMCA Notice
Nearby Subdivisions
Clear Spring Park
Derby Oaks
Fci Company Add
Keating Park Add To F.c.
Keatings Devil Neck
Keatings Park Add
Keatings Park Add Floral City
Keatings Park Add To Floral Ci
Keatings Shore Acres
Keetings Devil Neck
Lake Shore
Lake Shore Manor
Lake Shore Sub
Not Applicable
Not In Hernando
Not On List
Oak Forest
Old Oaks
Pine Lake
South Hampshire Inc
Tarawood
Tarawood Ph 01
Tarawood Ph 2
Tarawood Ph Three
Tarawood Ph Two
Tarawood Ph Two First Add
Wedgewood Estates
Withlapopka Island
Withlapopka Islands
Zan Mar Village
PRICED AT ONLY: $228,500
Address: 10444 Drew Bryant Circle, Floral City, FL 34436
Would you like to sell your home before you purchase this one?
Description
Motivated seller! Home is priced to sell! Owners need to move due to job opportunities in another state. Unfortunately, this requires them to sell their home, but offers buyers a great chance to own this newly built home at a great price! This beautiful 3 bedroom / 2 bath home is located in the charming, gated community of Tarawood a 55+ community nestled in a peaceful, countryside setting. Drive time to Inverness or Brooksville shopping, restaurants and medical facilities is only 15 minutes. This Poinciana model offers an open/split floor plan, tray ceiling in the great room, premium luxury vinyl plank flooring throughout, granite countertops, stainless steel appliances, soft close cabinets & an indoor laundry. Nice open floor plan that opens up to a screened patio in the back. Low HOA fees. Amenities include: a community center, pool, hot tub, fitness room, game room, shuffleboard, horseshoes, library, sewing room, sauna and several social activities. HOA fee covers cable, trash and Wifi. Great home for part time or full time residents or used as a rental. Dont let this one slip through your fingers! Call today for a viewing appointment!
Property Location and Similar Properties
Payment Calculator
- Principal & Interest -
- Property Tax $
- Home Insurance $
- HOA Fees $
- Monthly -
Features
Building and Construction
- Covered Spaces: 0.00
- Exterior Features: Landscaping, RainGutters, ConcreteDriveway
- Flooring: LuxuryVinylPlank
- Living Area: 1185.00
- Roof: Asphalt, Shingle
Land Information
- Lot Features: Cleared, Rectangular
School Information
- High School: Citrus High
- Middle School: Inverness Middle
- School Elementary: Floral City Elementary
Garage and Parking
- Garage Spaces: 2.00
- Open Parking Spaces: 0.00
- Parking Features: Attached, Concrete, Driveway, Garage, Private, GarageDoorOpener
Eco-Communities
- Pool Features: None
- Water Source: Public
Utilities
- Carport Spaces: 0.00
- Cooling: CentralAir
- Heating: HeatPump
- Pets Allowed: PetRestrictions
- Road Frontage Type: PrivateRoad
- Sewer: PublicSewer
- Utilities: HighSpeedInternetAvailable
Finance and Tax Information
- Home Owners Association Fee Includes: CableTv, HighSpeedInternet, Pools, RecreationFacilities, RoadMaintenance, Trash
- Home Owners Association Fee: 175.00
- Insurance Expense: 0.00
- Net Operating Income: 0.00
- Other Expense: 0.00
- Pet Deposit: 0.00
- Security Deposit: 0.00
- Tax Year: 2024
- Trash Expense: 0.00
Other Features
- Appliances: Dishwasher, Disposal, MicrowaveHoodFan, Microwave, Oven, Range, Refrigerator, WaterHeater
- Association Name: Tarawood
- Association Phone: 4138844524
- Interior Features: BreakfastBar, TrayCeilings, PrimarySuite, OpenFloorplan, StoneCounters, SplitBedrooms, ShowerOnly, SeparateShower, WalkInClosets, WoodCabinets, FirstFloorEntry, ProgrammableThermostat, SlidingGlassDoors
- Legal Description: TARAWOOD PHASE 1 PB 14 PG 84 LOT 54
- Levels: One
- Area Major: 05
- Occupant Type: Owner
- Parcel Number: 2947727
- Possession: Closing
- Style: Contemporary, OneStory
- The Range: 0.00
- Views: 36
- Zoning Code: PDR

- Kelly Hanick, REALTOR ®
- Tropic Shores Realty
- Hanickteamsellshomes.com
- Mobile: 352.308.9757
- hanickteam.sellshomes@gmail.com







































