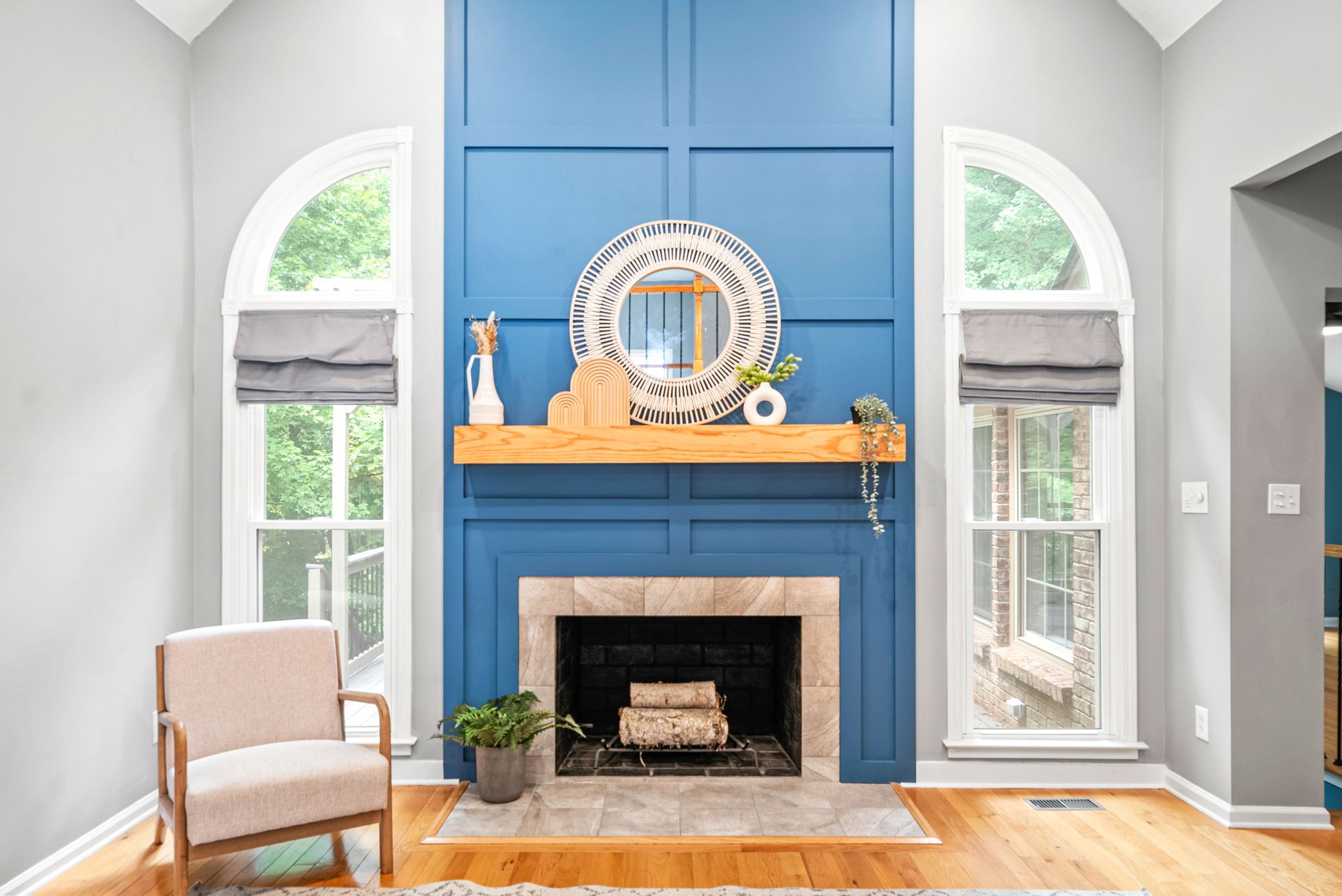- MLS#: 836860 ( Residential )
- Street Address: 3000 Higgins Place
- Viewed: 36
- Price: $292,900
- Price sqft: $137
- Waterfront: No
- Year Built: 2024
- Bldg sqft: 2137
- Bedrooms: 3
- Total Baths: 2
- Full Baths: 2
- Garage / Parking Spaces: 2
- Days On Market: 220
- Additional Information
- County: CITRUS
- City: Citrus Springs
- Zipcode: 34433
- Subdivision: Citrus Springs
- Elementary School: Central Ridge Elementary
- Middle School: Crystal River Middle
- High School: Crystal River High
- Provided by: Trotter Realty

- DMCA Notice
Nearby Subdivisions
PRICED AT ONLY: $292,900
Address: 3000 Higgins Place, Citrus Springs, FL 34433
Would you like to sell your home before you purchase this one?
Description
SELLER OFFERING CLOSING COST INCENTIVES! Welcome Home! This COMPLETED and MOVE IN READY new construction home in the heart of Citrus Springs is ready to become your dream home! Expertly crafted by a local and reputable builder known for quality craftsmanship, this stunning home offers 1,513 square feet of living space and a total of 2,137 square feet under roof, including inviting front and back porchesperfect for relaxing and enjoying the Florida lifestyle. This thoughtfully designed home features a split floor plan with three bedrooms, two bathrooms, a spacious two car garage, and an indoor laundry room. High end finishes include granite countertops throughout, luxury vinyl plank flooring, stainless steel appliances, and energy efficient LED lighting. The beautifully landscaped yard with fresh sod enhances the homes curb appeal. Situated on a flat, fully usable lot, this home provides added privacy with no neighbors currently on either side or behind. Additionally, an extra 0.25 acre lot next door is available for purchase, offering the opportunity to expand your space or further enhance your privacy. The primary suite includes a master bath with a double vanity sink, combining both style and functionality. For added peace of mind, the home comes with a one year termite treatment, a one year builder home warranty, and a 10 year structural warranty. Conveniently located less than a mile from Pine Ridge Estates and near the brand new Shoppes of Black Diamond, residents will enjoy easy access to major retailers such as Target, Walmart, Aldi, and Starbucks. Outdoor enthusiasts will appreciate the close proximity to Rainbow River, the Gulf of America, and the Withlacoochee Paved Bike Trail. With Tampa and Orlando just an hours drive away, this home perfectly balances quality, convenience, and charm. This is a rare opportunity to own a high quality, newly built home in a fantastic location. Dont miss outschedule your showing today!
Property Location and Similar Properties
Payment Calculator
- Principal & Interest -
- Property Tax $
- Home Insurance $
- HOA Fees $
- Monthly -
For a Fast & FREE Mortgage Pre-Approval Apply Now
Apply Now
 Apply Now
Apply NowFeatures
Building and Construction
- Covered Spaces: 0.00
- Exterior Features: ConcreteDriveway, RoomForPool
- Flooring: Carpet, LuxuryVinylPlank, Tile
- Living Area: 1513.00
- Roof: Asphalt, Shingle
Land Information
- Lot Features: Flat, Trees
School Information
- High School: Crystal River High
- Middle School: Crystal River Middle
- School Elementary: Central Ridge Elementary
Garage and Parking
- Garage Spaces: 2.00
- Open Parking Spaces: 0.00
- Parking Features: Attached, Concrete, Driveway, Garage, GarageDoorOpener
Eco-Communities
- Pool Features: None
- Water Source: Public
Utilities
- Carport Spaces: 0.00
- Cooling: CentralAir
- Heating: Central, Electric
- Road Frontage Type: CountyRoad
- Sewer: SepticTank
Finance and Tax Information
- Home Owners Association Fee: 0.00
- Insurance Expense: 0.00
- Net Operating Income: 0.00
- Other Expense: 0.00
- Pet Deposit: 0.00
- Security Deposit: 0.00
- Tax Year: 2023
- Trash Expense: 0.00
Other Features
- Appliances: Dishwasher, ElectricOven, Disposal, Microwave, Refrigerator
- Interior Features: DualSinks, EatInKitchen, HighCeilings, PrimarySuite, OpenFloorplan, StoneCounters, SplitBedrooms, ShowerOnly, SeparateShower, VaultedCeilings, WalkInClosets, WoodCabinets, SlidingGlassDoors
- Legal Description: CITRUS SPRINGS UNIT 22 PB 7 PG 93 LOT 9 BLK 1584
- Levels: One
- Area Major: 13
- Occupant Type: Vacant
- Parcel Number: 2208121
- Possession: Closing
- Style: Ranch, OneStory
- The Range: 0.00
- Views: 36
- Zoning Code: RUR
Similar Properties
Contact Info

- Kelly Hanick, REALTOR ®
- Tropic Shores Realty
- Hanickteamsellshomes.com
- Mobile: 352.308.9757
- hanickteam.sellshomes@gmail.com














































