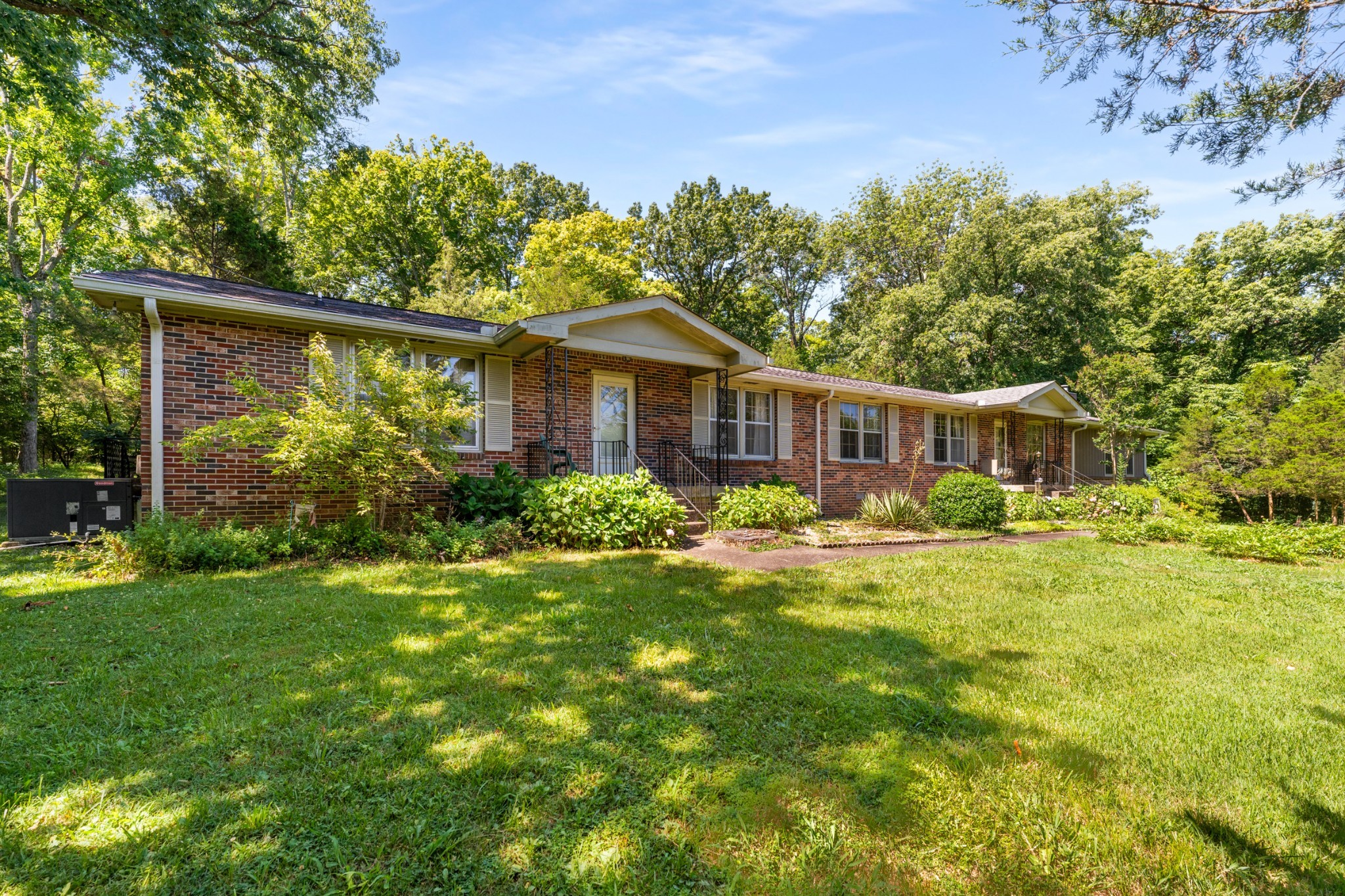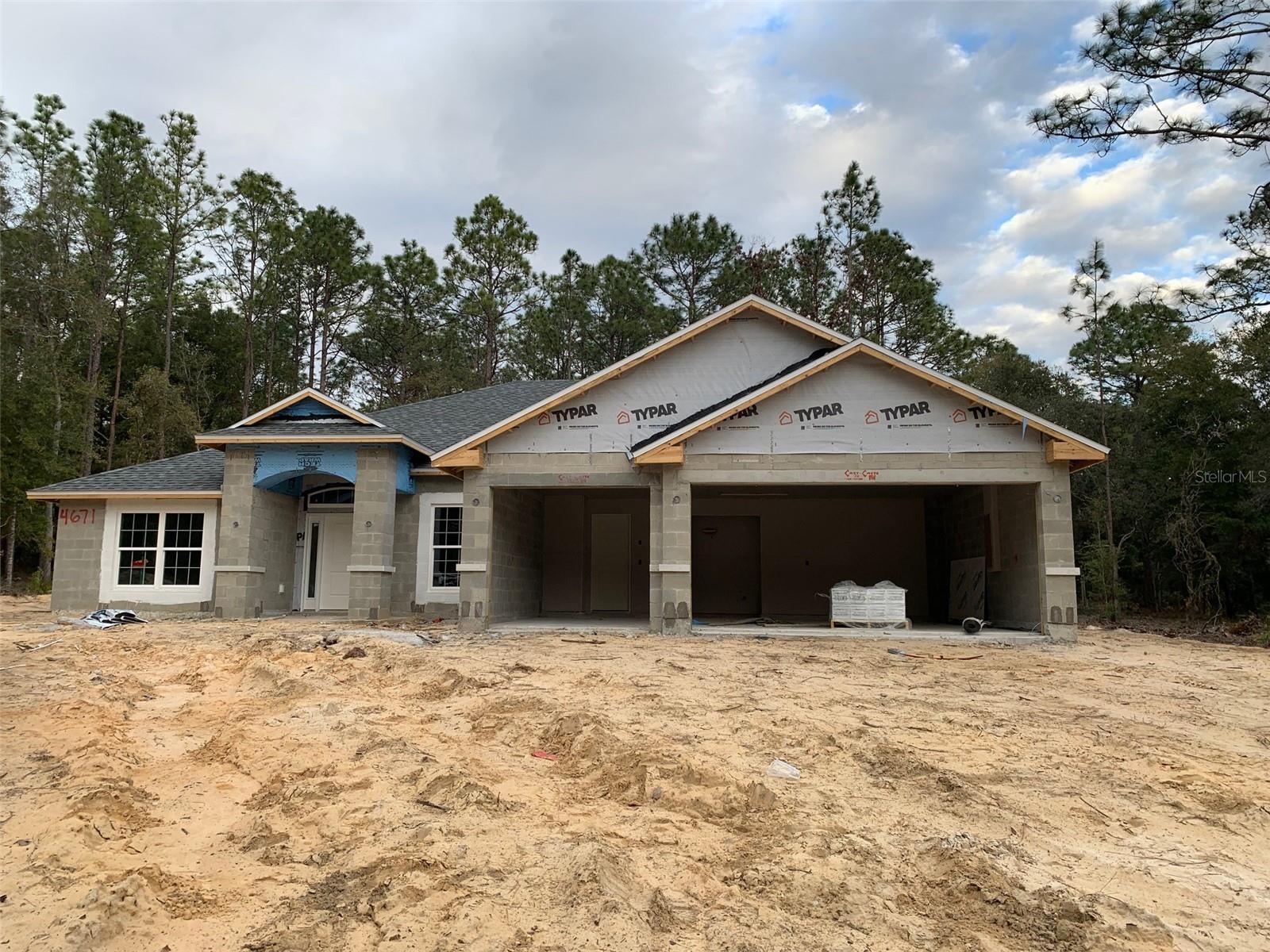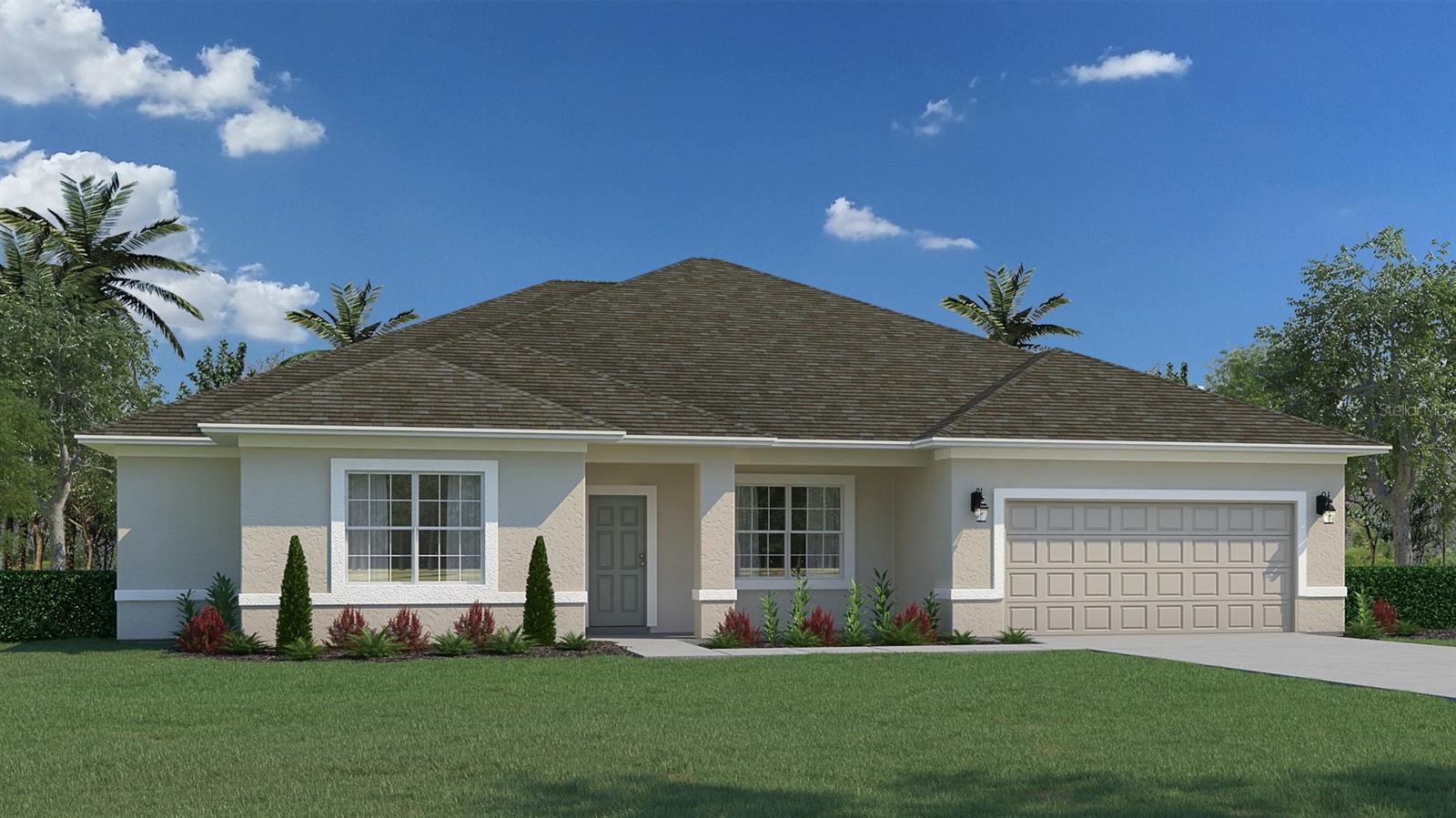- MLS#: 837276 ( Residential )
- Street Address: 2494 Axelwood Drive
- Viewed: 57
- Price: $399,900
- Price sqft: $127
- Waterfront: No
- Year Built: 1997
- Bldg sqft: 3145
- Bedrooms: 3
- Total Baths: 2
- Full Baths: 2
- Garage / Parking Spaces: 2
- Days On Market: 209
- Additional Information
- County: CITRUS
- City: Beverly Hills
- Zipcode: 34465
- Subdivision: Pine Ridge
- Elementary School: Central Ridge Elementary
- Middle School: Citrus Springs Middle
- High School: Lecanto High
- Provided by: Wave Elite Realty LLC

- DMCA Notice
Nearby Subdivisions
Beverly Hills
Fairways At Twisted Oaks
Fairways At Twisted Oaks Sub
Fairwaystwisted Oaks Ph Two
High Rdg Village
Highridge Village
Lakeside Village
Laurel Ridge
Laurel Ridge 01
Laurel Ridge 02
Laurel Ridge Community Associa
N/a
Not Applicable
Not In Hernando
Not On List
Oak Ridge
Oak Ridge Ph 02
Oakwood Village
Parkside Village
Pine Ridge
The Fairways Twisted Oaks
The Fairways At Twisted Oaks
The Glen
PRICED AT ONLY: $399,900
Address: 2494 Axelwood Drive, Beverly Hills, FL 34465
Would you like to sell your home before you purchase this one?
Description
One or more photo(s) has been virtually staged. MOTIVATED SELLER. BRAND NEW ROOF. Fresh exterior and interior paint. This home is set up for solar power. Solar panels are fully paid for and were removed prior to roof replacement, and they can be reinstalled if desired. This expansive 2,200+ sqft home is located in the desirable Pine Ridge subdivision, abundant with recreational facilities and amenities. An equestrian center, equestrian trails, a community center, dog park, playground, tennis and pickleball courts, pavilions and more. Want to fence in your new backyard? You can make application for your new fence with the HOA prior to obtaining ownership. This home features a split floor plan, two living areas, and two dining areas. With the holidays just around the corner, this home provides ample space for gatherings. Located minutes from shopping and dining, and a short drive to Crystal River, home of the manatees, crystal clear springs, fishing, kayaking, and swimming. Located just under 1.5 hours from the Tampa International Airport and 1.5 hours from the Orlando International Airport.
Property Location and Similar Properties
Payment Calculator
- Principal & Interest -
- Property Tax $
- Home Insurance $
- HOA Fees $
- Monthly -
For a Fast & FREE Mortgage Pre-Approval Apply Now
Apply Now
 Apply Now
Apply NowFeatures
Building and Construction
- Covered Spaces: 0.00
- Exterior Features: PavedDriveway
- Flooring: Carpet, Laminate
- Living Area: 2249.00
- Roof: Asphalt, Shingle
Land Information
- Lot Features: Acreage, Rectangular, Trees
School Information
- High School: Lecanto High
- Middle School: Citrus Springs Middle
- School Elementary: Central Ridge Elementary
Garage and Parking
- Garage Spaces: 2.00
- Open Parking Spaces: 0.00
- Parking Features: Attached, Driveway, Garage, Paved
Eco-Communities
- Pool Features: None
- Water Source: Public
Utilities
- Carport Spaces: 0.00
- Cooling: CentralAir, Electric
- Heating: Central, Electric
- Road Frontage Type: CountyRoad
- Sewer: SepticTank
Finance and Tax Information
- Home Owners Association Fee Includes: LegalAccounting, RecreationFacilities, TennisCourts
- Home Owners Association Fee: 95.00
- Insurance Expense: 0.00
- Net Operating Income: 0.00
- Other Expense: 0.00
- Pet Deposit: 0.00
- Security Deposit: 0.00
- Tax Year: 2023
- Trash Expense: 0.00
Other Features
- Appliances: Dryer, Dishwasher, ElectricOven, ElectricRange, MicrowaveHoodFan, Microwave, Refrigerator, WaterHeater, Washer
- Association Name: Pine Ridge HOA
- Association Phone: 352-746-0899
- Interior Features: DualSinks, LaminateCounters, PrimarySuite, SplitBedrooms, ShowerOnly, SeparateShower, WalkInClosets, WindowTreatments, SlidingGlassDoors
- Legal Description: Lot 18, Block 329, PINE RIDGE UNIT THREE, according to the plat thereof recorded in Plat Book 8, Pages 51, through 67 inclusive, public records of Citrus County, Florida.
- Levels: One
- Area Major: 14
- Occupant Type: Vacant
- Parcel Number: 2203625
- Possession: Closing
- Style: Ranch, OneStory
- The Range: 0.00
- Views: 57
- Zoning Code: RUR
Similar Properties
Contact Info

- Kelly Hanick, REALTOR ®
- Tropic Shores Realty
- Hanickteamsellshomes.com
- Mobile: 352.308.9757
- hanickteam.sellshomes@gmail.com



































































