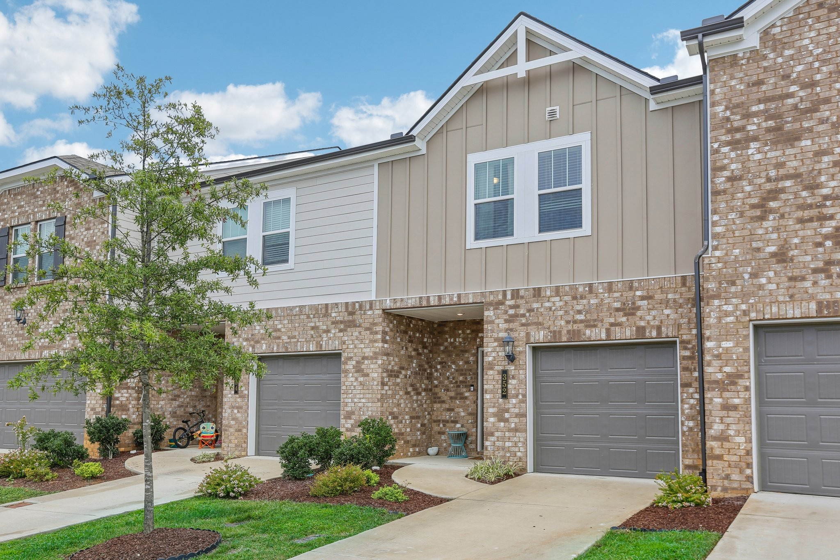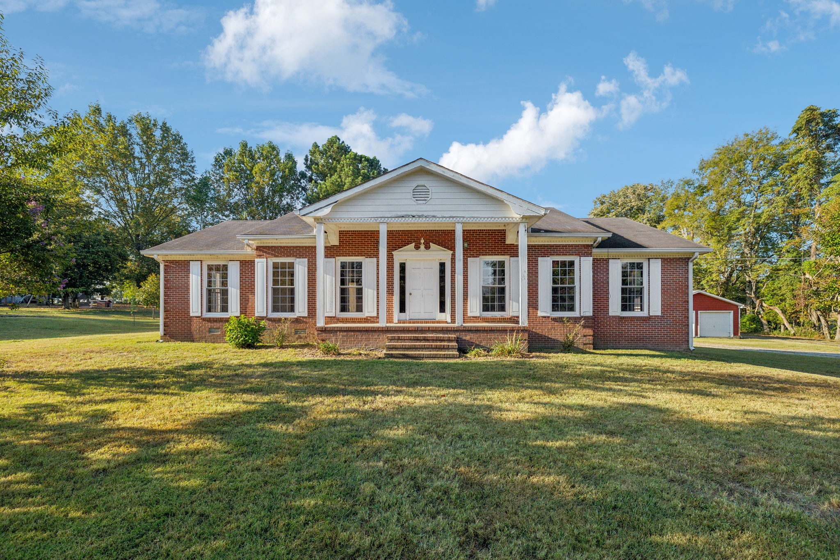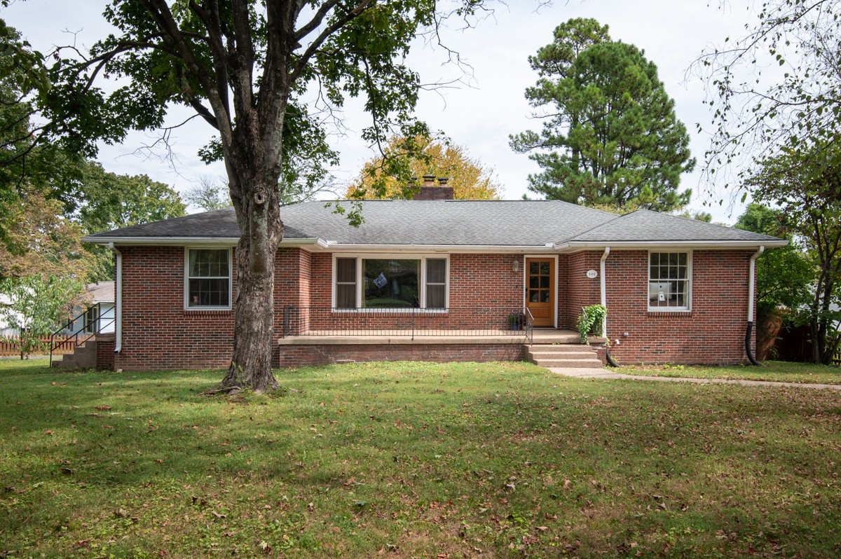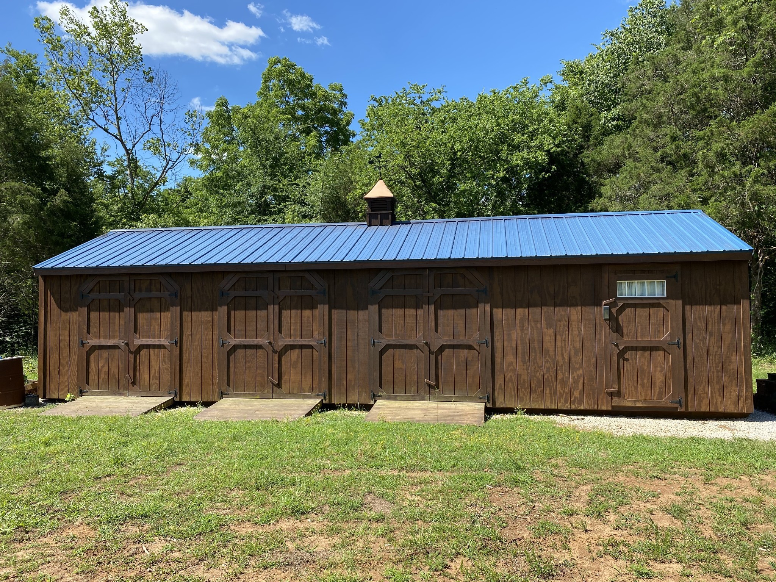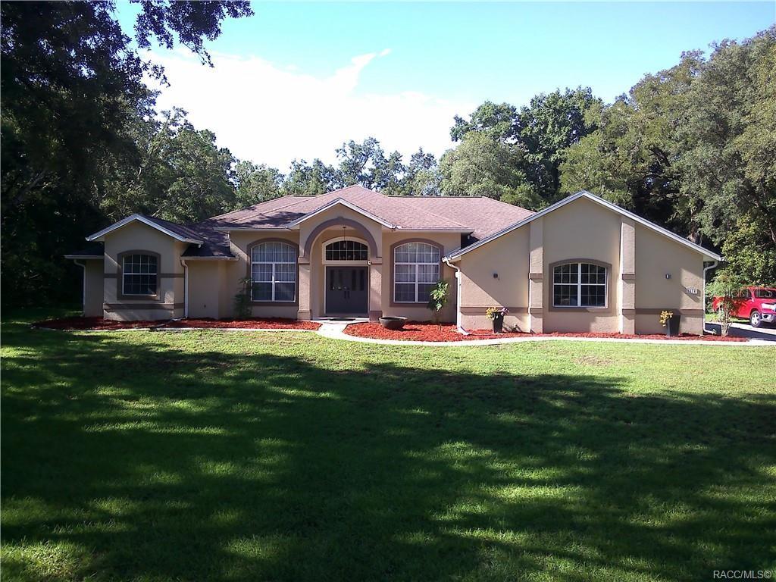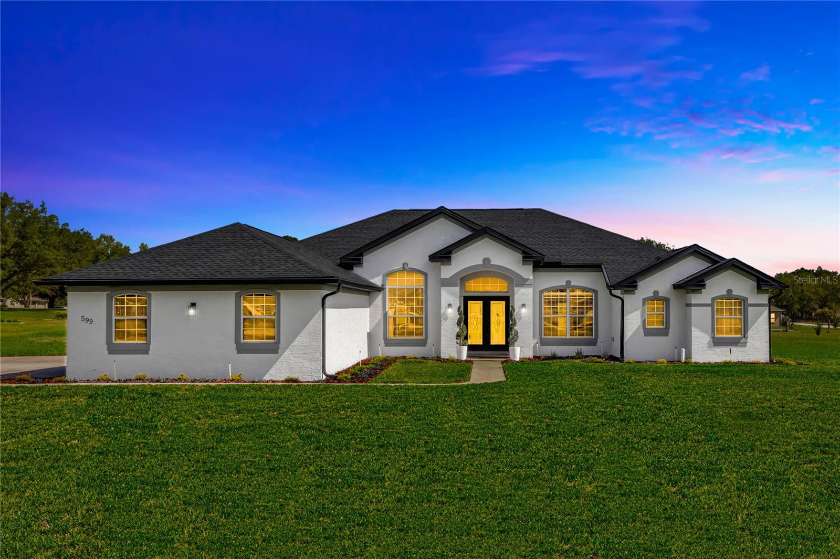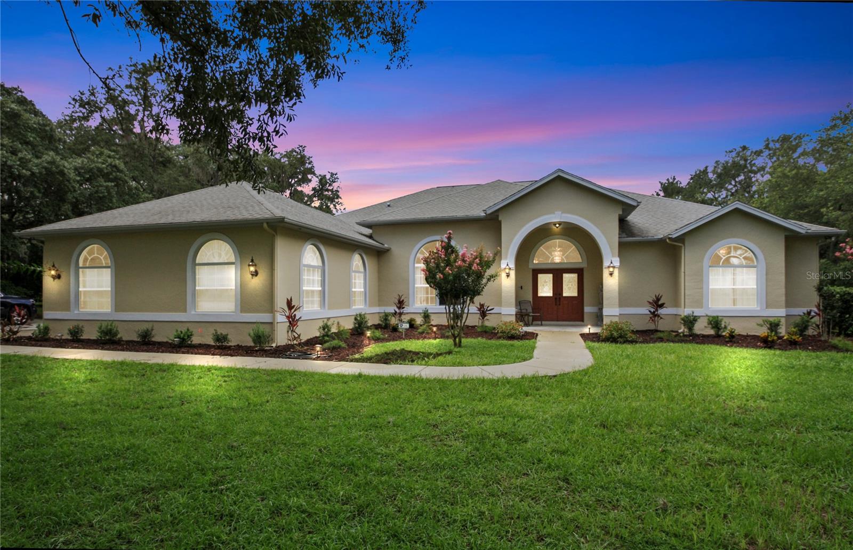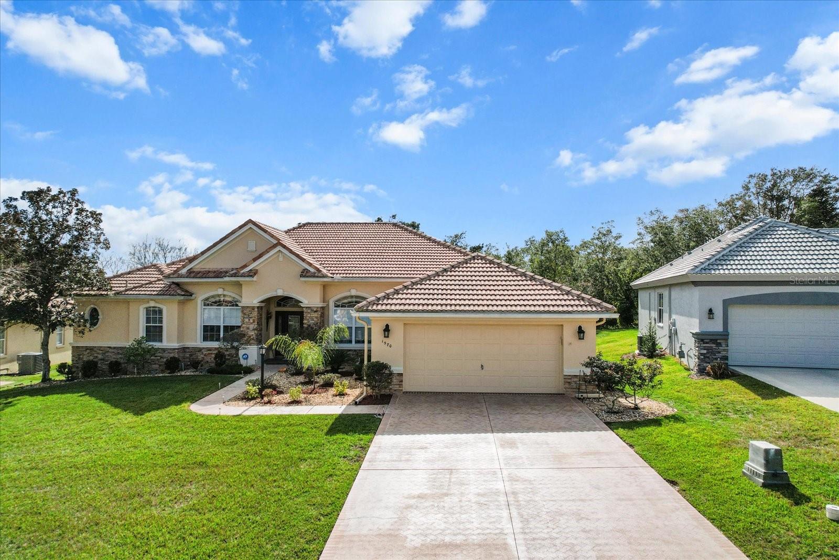- MLS#: 837206 ( Residential )
- Street Address: 1040 Beagle Run Loop
- Viewed: 38
- Price: $599,999
- Price sqft: $181
- Waterfront: No
- Year Built: 2012
- Bldg sqft: 3313
- Bedrooms: 3
- Total Baths: 3
- Full Baths: 2
- 1/2 Baths: 1
- Garage / Parking Spaces: 2
- Days On Market: 298
- Additional Information
- County: CITRUS
- City: Hernando
- Zipcode: 34442
- Subdivision: Citrus Hills Terra Vista H
- Elementary School: Forest Ridge
- Middle School: Lecanto
- High School: Lecanto
- Provided by: REALTRUST REALTY

- DMCA Notice
Nearby Subdivisions
001404 Parsons Point Addition
00186 Bryants Lakeview Manor
00186- Bryants Lakeview Manor
Abor Lakes
Apache Shores
Apache Shores Units 1-13
Arbor Lakes
Canterbury Lake Estate First A
Canterbury Lake Estates
Canterbury Lake Estates Second
Casa De Sol
Chappells Unrec
Citrus Hills
Citrus Hills - Canterbury Lake
Citrus Hills - Clearview Estat
Citrus Hills - Fairview Estate
Citrus Hills - Hampton Hills
Citrus Hills - Meadowview
Citrus Hills - Presidential Es
Citrus Hills - Terra Vista
Citrus Hills - Terra Vista - G
Citrus Hills - Terra Vista - H
Citrus Hills - Terra Vista - R
Citrus Hills - Terra Vista - S
Citrus Hills - Terra Vista - W
Citrus Hills 1st Add
Clearview Estates
Cornish Estates
Cornish Estates Sub
Crystal Hill Mini Farms
Fairview Estates
Forest Lake
Forest Lake 6826
Forest Lake North
Forest Lake6826
Forest Lakes
Forest Ridge
Golden Lane
Griffin View
Hercala Acres
Hercala Acres Unit 02
Heritage
Hernando City Heights Inc
Hiillside Villas First Add
Hillside Villas
Hillside Villas First Add
Hunt Club Un 2
Kellers Sub
Lakeview Villas
Not In Hernando
Not On List
Parsons Point Add To Hernando
Parsons Pt Add
Quail Run
Quail Run Ph 02
River Lakes Manor
River Lakes Manor Unit 01 Rep
River Lakes Manor Unit 1
Royal Coach Village
Skyview Villas Ii Rep
Tanglewood
Terra Vista
Terra Vista Hillside South
Tsala Apopka Retreats
Twelve Oaks
Twelve Oaks Air Estates
Waterford Place
Woodside
Woodview Villas 01
Woodview Villas I
PRICED AT ONLY: $599,999
Address: 1040 Beagle Run Loop, Hernando, FL 34442
Would you like to sell your home before you purchase this one?
Description
THIS GORGEOUS HOME is loaded with upgrades everything the discerning buyer could wish for! The wide pavered driveway and extra wide walkway to the front entry are just the beginning. The open floor plan features hardwood flooring and tile throughout the living area, as well as crown molding throughout except the bathrooms, laundry and guest bedroom. There are five ceiling fans throughout the home as well. The kitchen boasts an induction stove top and new garbage disposal as well as plenty of cabinets and a large pantry. The primary suite is large and features a soaking tub and a huge closet. The guest room has ample space and the additional room can be used as a guest room, den or office. All this opens to an extended lanai and a beautiful backyard beyond. The half bath also has been recently upgraded with a new vanity and both bathrooms have grab bars , inclusive of towel racks. East and west lanai screens were installed this year for comfort during the hot summer days. The oversized garage has plenty of room for two cars and your golf cart or motorcycle whatever your preference! Not to mention it's fully insulated with a mini split AC unit. This beauty comes with all the amenities Citrus Hills has to offer swimming pools, restaurants, walking trails, golf and so much more!
Property Location and Similar Properties
Payment Calculator
- Principal & Interest -
- Property Tax $
- Home Insurance $
- HOA Fees $
- Monthly -
For a Fast & FREE Mortgage Pre-Approval Apply Now
Apply Now
 Apply Now
Apply NowFeatures
Building and Construction
- Covered Spaces: 0.00
- Exterior Features: SprinklerIrrigation, Landscaping, Lighting, BrickDriveway
- Flooring: Carpet, Tile, Wood
- Living Area: 2380.00
- Roof: Tile, RidgeVents
Land Information
- Lot Features: Flat
School Information
- High School: Lecanto High
- Middle School: Lecanto Middle
- School Elementary: Forest Ridge Elementary
Garage and Parking
- Garage Spaces: 2.00
- Open Parking Spaces: 0.00
- Parking Features: Attached, Driveway, Garage
Eco-Communities
- Green Energy Efficient: RadiantAtticBarrier, Insulation
- Pool Features: None
- Water Source: Public
Utilities
- Carport Spaces: 0.00
- Cooling: CentralAir
- Heating: HeatPump
- Pets Allowed: PetRestrictions
- Sewer: PublicSewer
- Utilities: HighSpeedInternetAvailable, UndergroundUtilities
Finance and Tax Information
- Home Owners Association Fee Includes: CableTv, HighSpeedInternet, LegalAccounting, MaintenanceGrounds
- Home Owners Association Fee: 224.00
- Insurance Expense: 0.00
- Net Operating Income: 0.00
- Other Expense: 0.00
- Pet Deposit: 0.00
- Security Deposit: 0.00
- Tax Year: 2023
- Trash Expense: 0.00
Other Features
- Appliances: BuiltInOven, Dishwasher, ElectricCooktop, Disposal, Microwave, Refrigerator, InstantHotWater
- Association Name: Terra Vista POA
- Association Phone: 352-746-6060
- Interior Features: Attic, BreakfastBar, Bathtub, DualSinks, GardenTubRomanTub, HighCeilings, PrimarySuite, OpenFloorplan, Pantry, PullDownAtticStairs, StoneCounters, SplitBedrooms, SeparateShower, TubShower, WalkInClosets, WoodCabinets, WindowTreatments, FirstFloorEntry
- Legal Description: Hunt Club Unit 1 PB 17 PG 94-96 LOT 5 BLK D
- Area Major: 08
- Occupant Type: Owner
- Parcel Number: 3271088
- Possession: Closing
- Style: Ranch
- The Range: 0.00
- Views: 38
- Zoning Code: PDR
Similar Properties
Contact Info

- Kelly Hanick, REALTOR ®
- Tropic Shores Realty
- Hanickteamsellshomes.com
- Mobile: 352.308.9757
- hanickteam.sellshomes@gmail.com




