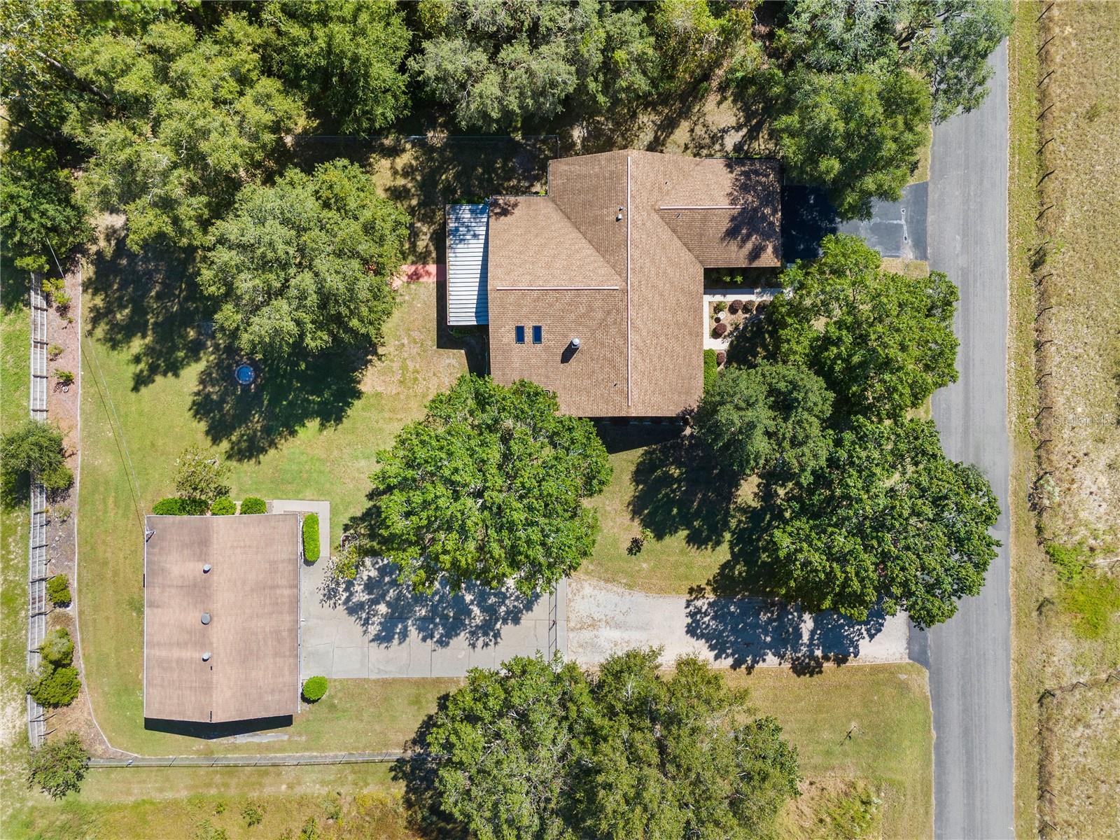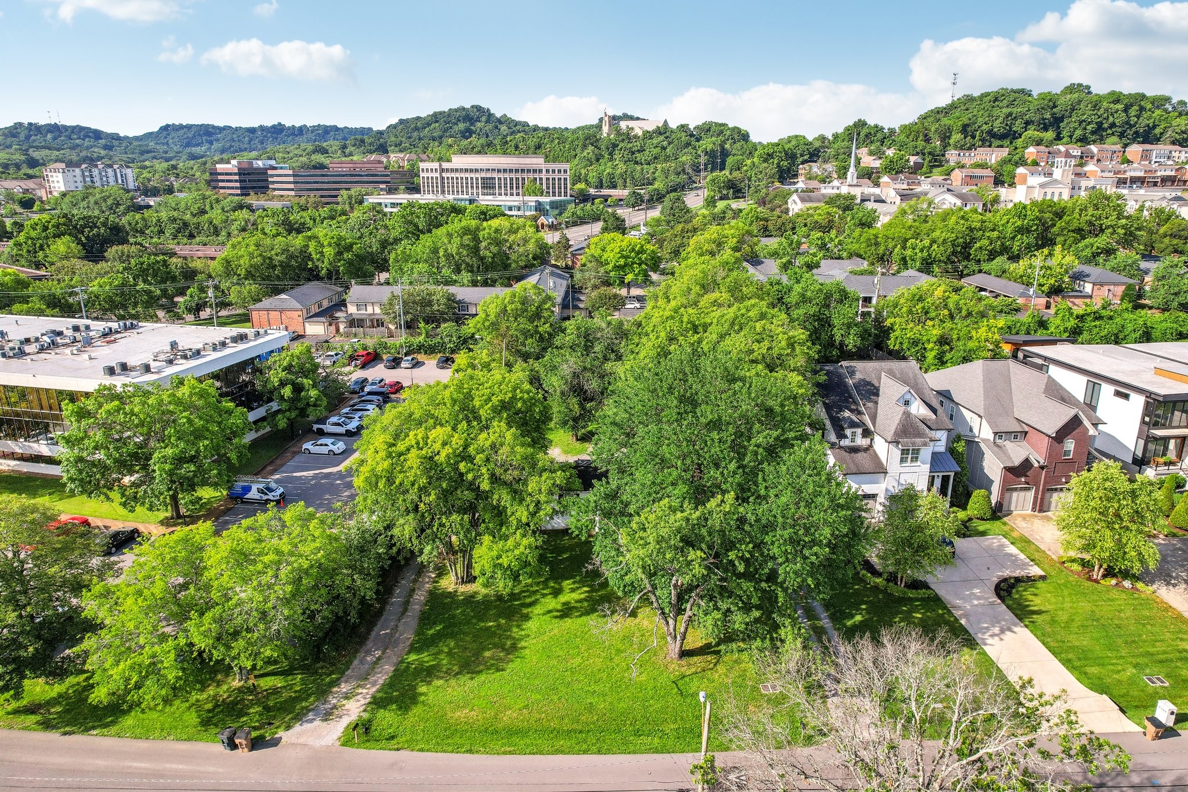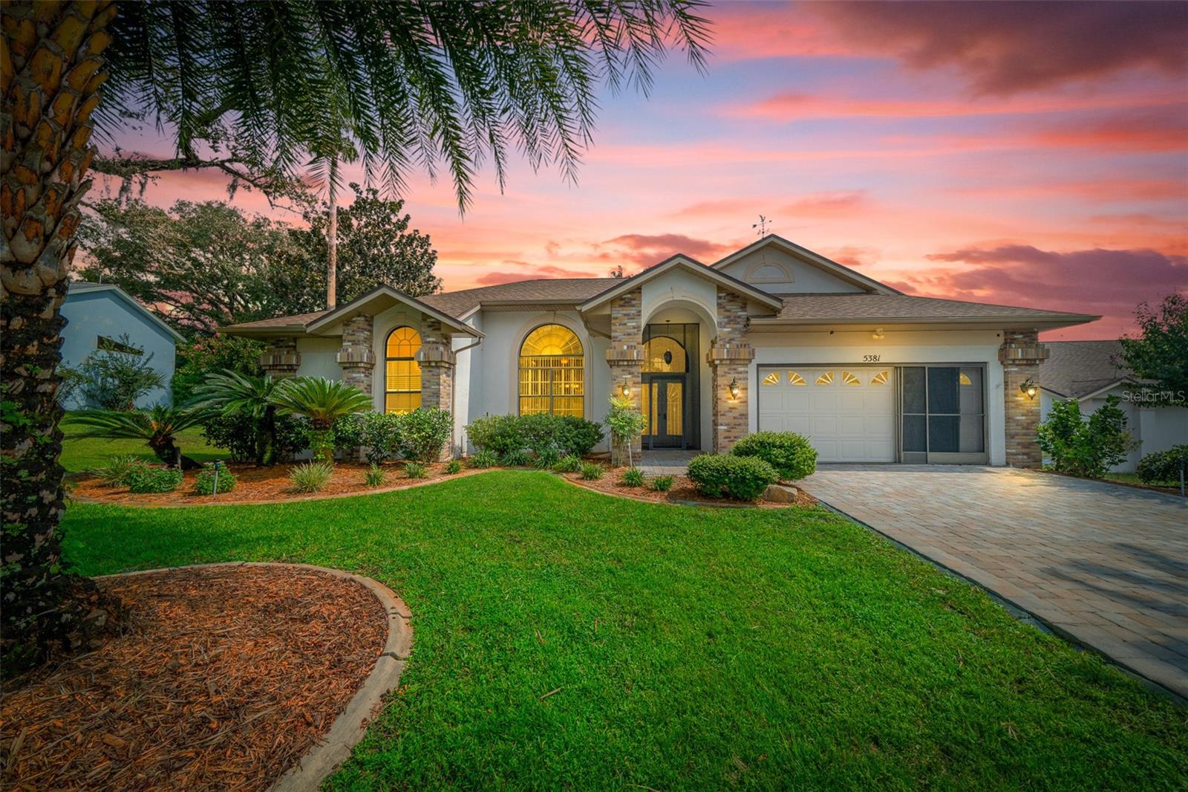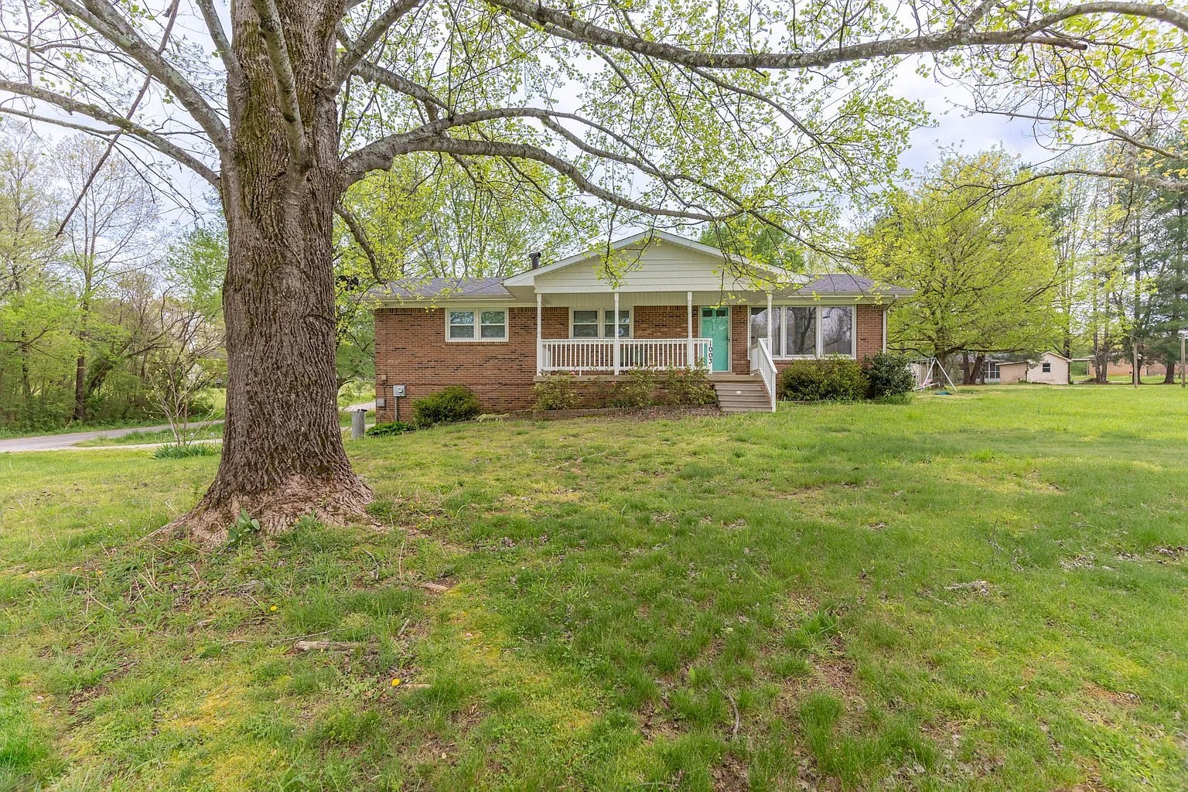- MLS#: 837449 ( Residential )
- Street Address: 3355 Cherub Court
- Viewed: 57
- Price: $375,000
- Price sqft: $150
- Waterfront: No
- Year Built: 1985
- Bldg sqft: 2508
- Bedrooms: 3
- Total Baths: 2
- Full Baths: 2
- Garage / Parking Spaces: 5
- Days On Market: 113
- Additional Information
- County: CITRUS
- City: Lecanto
- Zipcode: 34461
- Subdivision: Halo Hills
- Elementary School: Lecanto Primary
- Middle School: Lecanto Middle
- High School: Lecanto High
- Provided by: Sellstate Next Generation Real

- DMCA Notice
Nearby Subdivisions
Barton Creek Village
Bermuda Dunes Village
Black Diamond Ranch
Brentwood Villas 04
Brentwood Villas Rep
Brentwood Villas Vi
Cinnamon Ridge
Citrus Hills - Brentwood
Citrus Hills - Kensington Esta
Crystal Glen
Crystal Hill Mini Farms
Crystal Hills Mini Farms Un 3
Crystal Oak
Crystal Oaks
Crystal Oaks 4th Add
Flying Dutchman Est.
Flying Dutchman Estates Ph 01
Forest Hills
Halo Hills
Heather Ridge Aka Crystal Oaks
Hills Of Avalon
Hillsavalon
Kensington Estates
Lecanto 1st Add
Lecanto Acres
Leisure Acres
Mayfield Acres
New Mayfield Acres 01 Rep
None
Not In Hernando
Not On List
Pleasant Acres
Rovan Farms
Timberlane Est.
Timberlane Estates
West Chase
Westchase Ph I
PRICED AT ONLY: $375,000
Address: 3355 Cherub Court, Lecanto, FL 34461
Would you like to sell your home before you purchase this one?
Description
This is a fantastic, beautifully remodeled home in Lecanto, Florida, sitting on an acre of fully fenced property which backs up to a beautiful pasture. Each side of this home has access to the backyard by way of 2, 12 foot gates, one that leads to a 30 x 40 steel storage building with electric and a 50 amp breaker for RV hook up. The garage has a 10 x 12 roll up door, 14 ft ceiling and lots of shelving. The backyard also has a 12 x 24 storage shed, she shed, or turn it into what ever your heart desires. Walking through the screen porch in the front to the house, opens up to a fully tiled home and living room with wood burning fireplace. Nice place to cozy up and just relax. Walk through to your galley kitchen with newer stainless appliances 2021 2024, solid wood, custom countertop, and wood cabinets, two slide out pantries and an oversized hallway pantry for all your overstock items. This leads to a laundry room with a newer washer and dryer 2021, water heater 2022, and new bladder tank 2021. There is a large storage closet in that space as well. Single Car garage is 15 x 23 with a painted floor and so Clean!. This is a split plan home has a freshly painted master bedroom that has three closets and one of them is an oversized 6 x 10 walk in closet. The bathroom has a spectacular remodeled shower that is a walk in shower with glass doors and it has a shower system with multiple wall mount body sprays. The other side of the home has two guest bedrooms and another bathroom. The back of the home has a new addition, a 12 x 36 Family room with two sliding glass doors and views out to the backyard and pool. Sit outside on your deck, lounge around, enjoy swims in your pool, this is a perfect space for outdoor entertaining/grilling with friends. This home is a couple miles of Lecanto schools and college and a short drive to the parkway if youre commuting to Tampa, it takes up less than an hour now to get to the airport and about 5 miles from the new shops of Beverly Hills. This home is something special, get it today.
Property Location and Similar Properties
Payment Calculator
- Principal & Interest -
- Property Tax $
- Home Insurance $
- HOA Fees $
- Monthly -
Features
Building and Construction
- Covered Spaces: 0.00
- Exterior Features: CircularDriveway, GravelDriveway
- Flooring: Tile
- Living Area: 1788.00
- Other Structures: Garages, Sheds, Storage, Workshop
- Roof: Asphalt, Shingle
Land Information
- Lot Features: Acreage, Cleared, Sloped
School Information
- High School: Lecanto High
- Middle School: Lecanto Middle
- School Elementary: Lecanto Primary
Garage and Parking
- Garage Spaces: 5.00
- Open Parking Spaces: 0.00
- Parking Features: Attached, CircularDriveway, Driveway, Detached, Garage, Gravel, Private, GarageDoorOpener
Eco-Communities
- Pool Features: AboveGround, Pool
- Water Source: Well
Utilities
- Carport Spaces: 0.00
- Cooling: CentralAir, Electric
- Heating: HeatPump
- Road Frontage Type: PrivateRoad
- Sewer: SepticTank
Finance and Tax Information
- Home Owners Association Fee: 0.00
- Insurance Expense: 0.00
- Net Operating Income: 0.00
- Other Expense: 0.00
- Pet Deposit: 0.00
- Security Deposit: 0.00
- Tax Year: 2023
- Trash Expense: 0.00
Other Features
- Appliances: Dryer, Dishwasher, ElectricOven, MicrowaveHoodFan, Microwave, Refrigerator, WaterHeater, Washer
- Interior Features: Fireplace, MainLevelPrimary, PrimarySuite, Pantry, SplitBedrooms, ShowerOnly, SolidSurfaceCounters, Skylights, SeparateShower, WalkInClosets, WoodCabinets
- Legal Description: HALO HILLS UNREC SUB TRACT 14 MORE PART DESC AS FOLLOWS: COM AT NE COR OF SW 1/4 OF NE 1/4 OF SEC 28 TWN 19S RNG 18E; THN N 89 DEG 42M 54S W 477 FT TO POB; THN S 0 DEG 18M 58S E 318 FT THN N 89 DEG 42M 54S W 142 FT THN N 0 DEG 18M 58S W 318 FT THN S 89 DEG 42M 54S E 142 FT TO POB. ---AND--- THE ADJOINING 15 FT TO S BNDRY THEREOF. ---SUBJECT TO--- A 15 FT WIDE ING/EGR EASE ACROSS S BNDRY THEREOF. ---TOGETHER WITH--- NON-EXCLUSIVE ING/EGR EASE USED IN COMMON WITH OTHERS FOR RD ROW REC IN OR BK 407 PG 743 OVER & ACROSS FOLLOWING DESC LANDS: BEG AT NE COR OF SW 1/4 OF NE 1/4 OF SEC 28 TWN 19S RNG 18E; THN S 0 DEG 18M 58S E 30 FT THN N 89 DEG 42M 54S W 305 FT THN S 0 DEG 18M 58S E 1160 FT THN N 89 DEG 42M 54S W 30 FT THN N 0 DEG 18M 58S W 176 FT
- Levels: One
- Area Major: 21
- Occupant Type: Owner
- Parcel Number: 1508398
- Possession: Closing
- Style: Ranch, OneStory
- The Range: 0.00
- Views: 57
- Zoning Code: AGRM
Similar Properties

- Kelly Hanick, REALTOR ®
- Tropic Shores Realty
- Hanickteamsellshomes.com
- Mobile: 352.308.9757
- hanickteam.sellshomes@gmail.com













































































