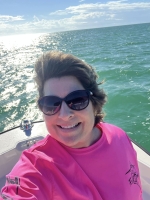- MLS#: 837488 ( Residential )
- Street Address: 440 Lake Shenandoah Loop
- Viewed: 16
- Price: $949,900
- Price sqft: $178
- Waterfront: No
- Year Built: 2007
- Bldg sqft: 5334
- Bedrooms: 5
- Total Baths: 5
- Full Baths: 3
- 1/2 Baths: 2
- Days On Market: 7
- Additional Information
- County: CITRUS
- City: Inverness
- Zipcode: 34453
- Subdivision: Shenandoah
- Elementary School: Hernando
- Middle School: Inverness
- High School: Citrus

- DMCA Notice
PRICED AT ONLY: $949,900
Address: 440 Lake Shenandoah Loop, Inverness, FL 34453
Would you like to sell your home before you purchase this one?
Description
Check out this IMMACULATE 5 bedroom, 5 bath (3 full and 2 half) 3,598 sq.ft. concrete block SALTWATER POOL home in the gated Shenandoah community. This offering includes both primary residence and an adjacent 2.33 ac. parcel for a total of 5.1 TOTAL ACRES! Situated near the Gulf of Mexico, Crystal River, the Suncoast Parkway, the Target shopping center, the Tsala Apopka Chain of Lakes, and the Withlacoochee Trail, this home boasts a NEW ROOF IN 2023 and a NEW AC in 2020! Prominent features include: great room triple sliders and multiple bedroom access points that lead to the inviting rear screened lanai/pool area adorned with pavers & cypress covered ceilings, HEATED saltwater pool with waterfall & lighting, and HOT TUB, expansive main bedroom ensuite with two walk in closets, dual sinks/vanities, garden tub & separate privacy shower, gas fireplace on display in both foyer and living room, distinctive kitchen w/ stainless steel appliances, gas stove, double ovens, hood vent, island, & nook, a secondary bedroom ensuite, great room w/ tray ceiling, surround sound, & guest bath, and an inside laundry/animal grooming area. Seller improvements include: new roof (10/23), outside emerald rain sense paint, cypress lanai ceiling upgrade, cypress wainscoting in bedroom, mini split AC units added to the garage & main bedroom, hybrid hot water heater, added insulation throughout attic including the garage area, new entry doors in both laundry and garage, new tile in guest bathrooms, resinous flooring system on the front porch, garage floor, and most recently updated in the bedrooms, Bullfrog 6 person hot tub, 9 ft pool table with accessories, low voltage landscaping lighting in front and rear, landscape improvements, and curbing. Home has underground utilities including natural gas, public water, and available high speed internet. Buyers should note that one of the bedrooms doesn't have a built in closet and can be used for other purposes. Call today to schedule an in depth tour of this amazing home and adjacent vacant parcel!
Property Location and Similar Properties
Payment Calculator
- Principal & Interest -
- Property Tax $
- Home Insurance $
- HOA Fees $
- Monthly -
Features
Building and Construction
- Covered Spaces: 0.00
- Exterior Features: Landscaping, Lighting, RainGutters, CircularDriveway, ConcreteDriveway
- Flooring: Tile
- Living Area: 3598.00
- Roof: Asphalt, Shingle
Land Information
- Lot Features: Acreage, Multiplelots
School Information
- High School: Citrus High
- Middle School: Inverness Middle
- School Elementary: Hernando Elementary
Garage and Parking
- Garage Spaces: 2.00
- Open Parking Spaces: 0.00
- Parking Features: Attached, CircularDriveway, Concrete, Driveway, Garage, GarageDoorOpener
Eco-Communities
- Pool Features: ElectricHeat, Heated, InGround, Pool, Waterfall
- Water Source: Public
Utilities
- Carport Spaces: 0.00
- Cooling: CentralAir, Ductless, Electric
- Heating: Central, Electric
- Road Frontage Type: PrivateRoad
- Sewer: SepticTank
- Utilities: HighSpeedInternetAvailable
Finance and Tax Information
- Home Owners Association Fee Includes: Other, SeeRemarks
- Home Owners Association Fee: 1100.00
- Insurance Expense: 0.00
- Net Operating Income: 0.00
- Other Expense: 0.00
- Pet Deposit: 0.00
- Security Deposit: 0.00
- Tax Year: 2023
- Trash Expense: 0.00
Other Features
- Appliances: Dishwasher, ElectricOven, Disposal, Refrigerator, WaterHeater
- Association Name: Shenandoah
- Association Phone: 727-896-9700
- Interior Features: Bathtub, TrayCeilings, DualSinks, Fireplace, MainLevelPrimary, PrimarySuite, OpenFloorplan, StoneCounters, SplitBedrooms, SeparateShower, TubShower, WalkInClosets, WoodCabinets, SlidingGlassDoors
- Legal Description: SHENANDOAH PB 17 PG 52 LOT 14
- Levels: One
- Area Major: 08
- Occupant Type: Vacant
- Parcel Number: 3197234
- Possession: Closing
- Style: OneStory
- The Range: 0.00
- Views: 16
- Zoning Code: LDR

- Kelly Hanick, REALTOR ®
- Tropic Shores Realty
- Hanickteamsellshomes.com
- Mobile: 352.308.9757
- hanickteam.sellshomes@gmail.com















































