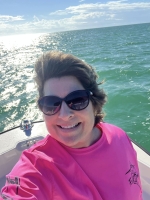- MLS#: 837522 ( Residential )
- Street Address: 6121 Sunway Point
- Viewed: 80
- Price: $789,000
- Price sqft: $165
- Waterfront: Yes
- Wateraccess: Yes
- Waterfront Type: BoatDockSlip,BoatRampLiftAccess,LakePrivileges,LakeFront,Waterfront
- Year Built: 1987
- Bldg sqft: 4774
- Bedrooms: 3
- Total Baths: 4
- Full Baths: 4
- Garage / Parking Spaces: 2
- Days On Market: 96
- Additional Information
- County: CITRUS
- City: Floral City
- Zipcode: 34436
- Subdivision: Not On List
- Elementary School: Floral City Elementary
- Middle School: Inverness Middle
- High School: Citrus High
- Provided by: Trotter Realty

- DMCA Notice
Nearby Subdivisions
Clear Spring Park
Derby Oaks
Fci Company Add
Keating Park Add To F.c.
Keatings Devil Neck
Keatings Park Add
Keatings Park Add Floral City
Keatings Park Add To Floral Ci
Keatings Shore Acres
Keetings Devil Neck
Lake Shore
Lake Shore Manor
Lake Shore Sub
Not Applicable
Not In Hernando
Not On List
Oak Forest
Old Oaks
Pine Lake
South Hampshire Inc
Tarawood
Tarawood Ph 01
Tarawood Ph 2
Tarawood Ph Three
Tarawood Ph Two
Tarawood Ph Two First Add
Wedgewood Estates
Withlapopka Island
Withlapopka Islands
Zan Mar Village
PRICED AT ONLY: $789,000
Address: 6121 Sunway Point, Floral City, FL 34436
Would you like to sell your home before you purchase this one?
Description
HIGH AND DRY Discover your perfect retreat with this 3 bedroom, 4 bathroom pool home situated on Church Lake. Nestled on .78 acres of beautifully landscaped grounds, this property offers an exceptional blend of elegance and tranquility. Enjoy stunning, unobstructed views of the lake from nearly every room in the house, creating an idyllic setting for nature enthusiasts and those who appreciate waterfront living. The open concept floor plan features expansive living and dining areas bathed in natural light from large windows that frame the picturesque lake views. Designed for both relaxation and entertaining, the homes kitchen equipped with stainless steel appliances, wood cabinetry, and granite countertops. This home is uniquely designed with two master suites for versatile living arrangements. The first master suite is located on the main floor, offering a luxurious retreat with a spa like en suite bathroom featuring a separate tub/shower. The second master suite is situated upstairs, providing privacy and stunning lake views, with its own en suite bathroom and ample closet space. Another bedroom located on the main floor, ensure comfort for family and guests. Indulge in relaxation with the home's additional luxury featurea sauna, perfect for unwinding after a long day. Take a step down into the sunken living room that boast a wet bar and stunning view of the lake and pool. Step outside to the expansive paved pool deck and screened lanai, where you can dive into the pool, relax by the water, or host gatherings while taking in the breathtaking lake views. The durable metal roof adds both aesthetic appeal and long term value to the home. The attached two car garage offers ample storage and convenience. With no HOA or deed restrictions, this property provides the freedom and flexibility to personalize your space as you see fit. Roof 2014, AC in garage 2010, AC upstairs 2014, Boat House Roof 2019, Water heater in garage 2012, water heater in pool closet 2015, Pool diamond brite finish, new tiles and pavers 2014.
Property Location and Similar Properties
Payment Calculator
- Principal & Interest -
- Property Tax $
- Home Insurance $
- HOA Fees $
- Monthly -
Features
Building and Construction
- Covered Spaces: 0.00
- Exterior Features: Deck, SprinklerIrrigation, BrickDriveway
- Flooring: Tile, Wood
- Living Area: 3642.00
- Other Structures: Sheds
- Roof: Metal
Land Information
- Lot Features: CornerLot, CulDeSac
School Information
- High School: Citrus High
- Middle School: Inverness Middle
- School Elementary: Floral City Elementary
Garage and Parking
- Garage Spaces: 2.00
- Open Parking Spaces: 0.00
- Parking Features: Attached, Driveway, Garage, GarageDoorOpener
Eco-Communities
- Pool Features: Concrete, InGround, PoolCover, Pool
- Water Source: Public
Utilities
- Carport Spaces: 0.00
- Cooling: CentralAir
- Heating: Central, Electric
- Road Frontage Type: PrivateRoad
- Sewer: SepticTank
- Utilities: HighSpeedInternetAvailable
Finance and Tax Information
- Home Owners Association Fee: 0.00
- Insurance Expense: 0.00
- Net Operating Income: 0.00
- Other Expense: 0.00
- Pet Deposit: 0.00
- Security Deposit: 0.00
- Tax Year: 2023
- Trash Expense: 0.00
Other Features
- Appliances: BarFridge, Dishwasher, ElectricCooktop, ElectricOven, Microwave, WaterPurifierOwned, Refrigerator, WaterHeater
- Interior Features: CathedralCeilings, EatInKitchen, Fireplace, HighCeilings, MultiplePrimarySuites, OpenFloorplan, Pantry, StoneCounters, Skylights, Sauna, UpdatedKitchen, VaultedCeilings
- Legal Description: COM AT INT OF W LN OF GL 3 SEC 3-20-20 & S'LY R/W LN OF PAVED CR TH N 71 DEG 46M 40S E AL R/W LN 571.53 FT TO POB TH S 20 DEG 34 M 30S E 50.92 FT TO PC OF CURVE CONC NE'LY HAVING A CTRL ANG OF 22 DEG 42M 4S & A RAD OF 249.08 FT TH SE'LY AL ARC OF CUR VE 73.93 FT TO PT (CHORD BEARING & DIS BETW PTS BEING S 29 DEG 4M 41S E 73.66 FT) TH N 68 DEG 38M 42S E 330.90 FT MOL TO WTRS OF LAKE TSALA APOPKA TH N 69 DEG 7M 47S W AL WTRS 166.73 FT TO PT ON S R/W LN OF CR THAT BEARS N 71 DEG 46M 40S E FROM POB T H S 71 DEG 46M 40S W AL R/W LN 216.97 FT MOL TO POB -- SUBJ TO ESMT ACROSS W 20 FT FOR RD R/W & UTILITIES -- DESC IN OR BK 880 PG 943 & OR BK 948 PG 1654 & OR BK 2626 PG 1109
- Area Major: 05
- Occupant Type: Vacant
- Parcel Number: 1943485
- Possession: Closing
- Style: MultiLevel
- The Range: 0.00
- View: Lake
- Views: 80
- Zoning Code: CLR

- Kelly Hanick, REALTOR ®
- Tropic Shores Realty
- Hanickteamsellshomes.com
- Mobile: 352.308.9757
- hanickteam.sellshomes@gmail.com








































































