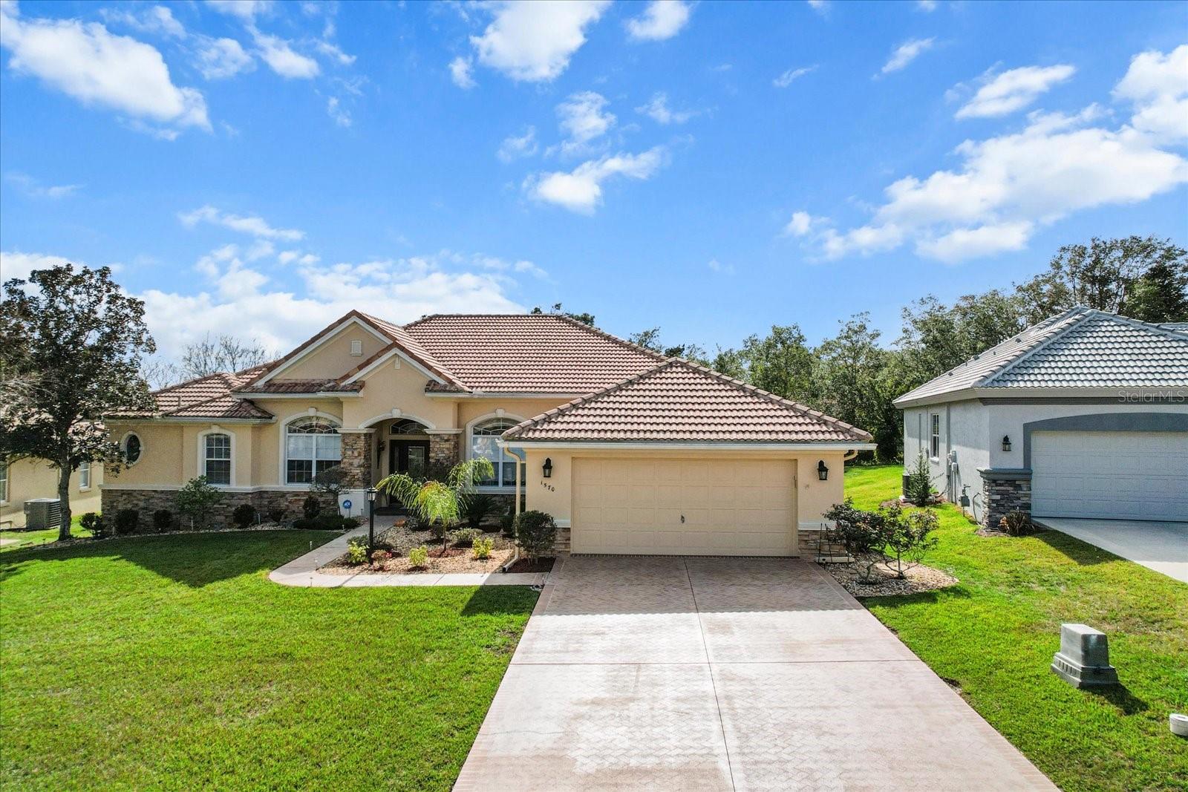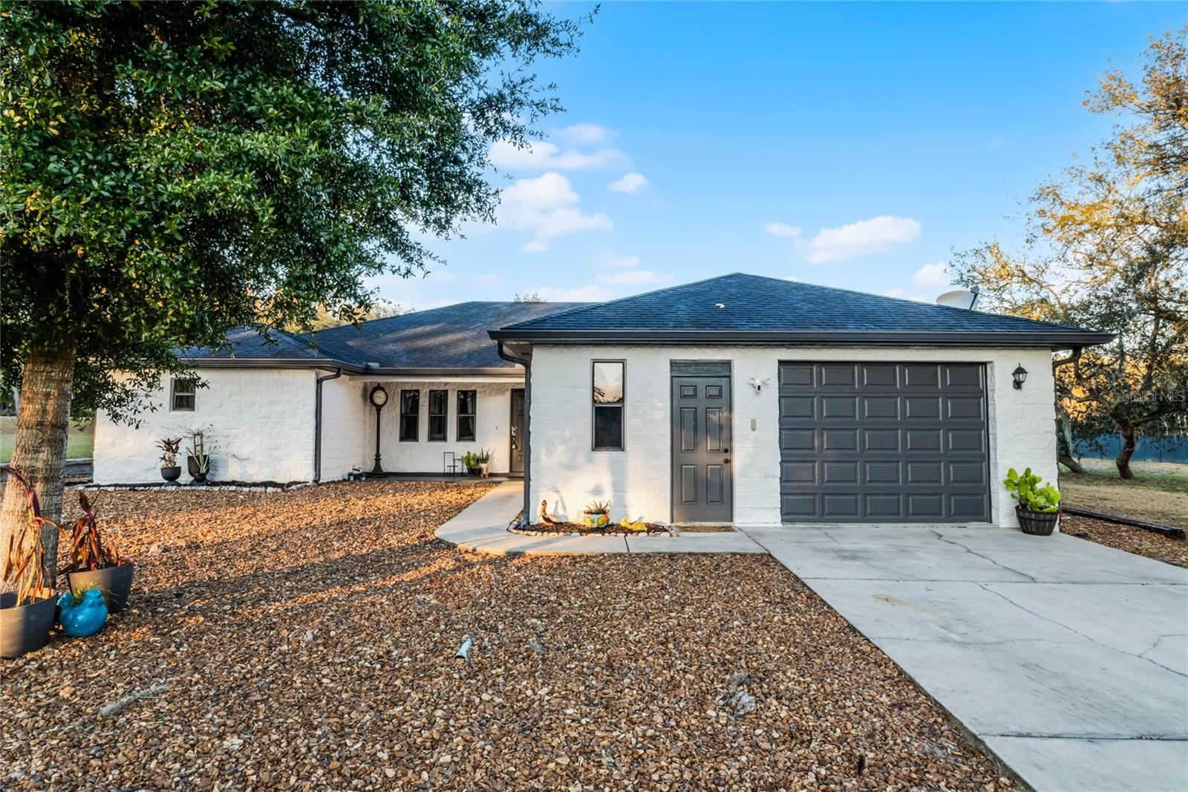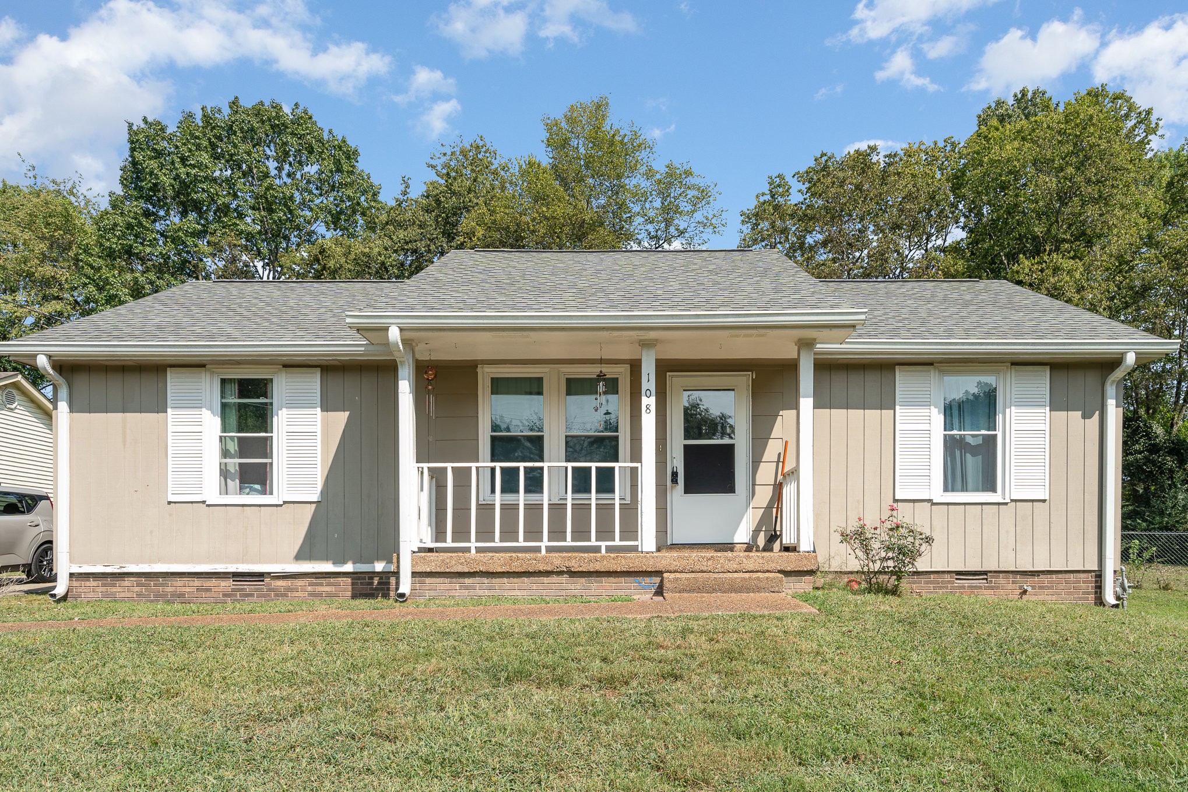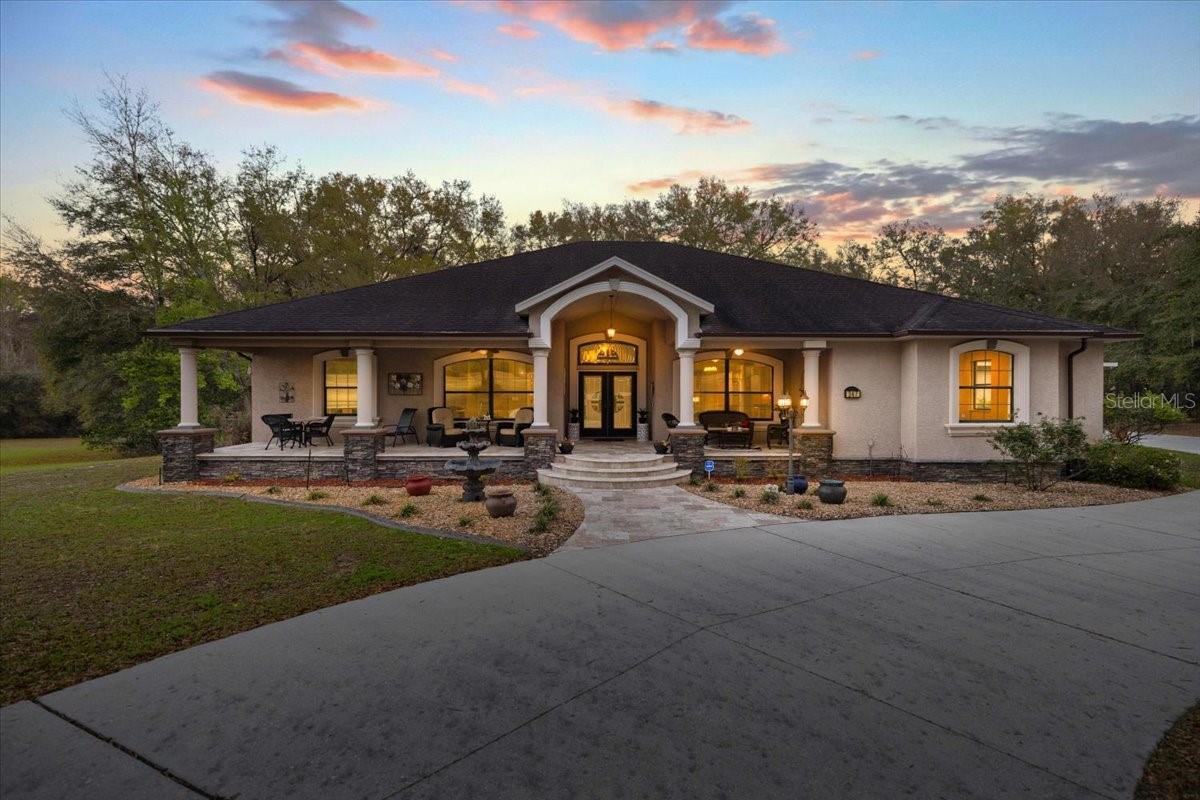- MLS#: 837570 ( Residential )
- Street Address: 1041 Hunt Club Drive
- Viewed: 407
- Price: $825,000
- Price sqft: $227
- Waterfront: No
- Year Built: 2017
- Bldg sqft: 3627
- Bedrooms: 3
- Total Baths: 4
- Full Baths: 3
- 1/2 Baths: 1
- Garage / Parking Spaces: 2
- Days On Market: 198
- Additional Information
- County: CITRUS
- City: Hernando
- Zipcode: 34442
- Subdivision: Citrus Hills Terra Vista H
- Elementary School: Forest Ridge Elementary
- Middle School: Lecanto Middle
- High School: Lecanto High
- Provided by: Keller Williams Cornerstone RE

- DMCA Notice
Nearby Subdivisions
001404 Parsons Point Addition
00186 Bryants Lakeview Manor
Annes Island
Apache Shores
Apache Shores Units 1-13
Arbor Lakes
Arbor Lakes Unit 1
Arbor Lakes Unit Iii
Arrowhead
Bellamy Rdg
Bellamy Ridge
Canterbury Lake Estates
Canterbury Lake Estates Second
Casa De Sol
Chappells Unrec
Citrus Hills
Citrus Hills - Canterbury Lake
Citrus Hills - Clearview Estat
Citrus Hills - Fairview Estate
Citrus Hills - Hampton Hills
Citrus Hills - Meadowview
Citrus Hills - Terra Vista
Citrus Hills - Terra Vista - B
Citrus Hills - Terra Vista - G
Citrus Hills - Terra Vista - H
Citrus Hills - Terra Vista - R
Citrus Hills - Terra Vista - S
Citrus Hills - Terra Vista - W
Clearview Estates
Cornish Estates Sub
Forest Lake
Forest Lake North
Forest Lakes
Forest Ridge
Foxfire
Griffin View
Hampton Hills
Hercala Acres
Heritage
Hernando City Heights
Hiillside Villas First Add
Hillside South
Hillside Villas Second Add
Hunt Club Un 1
Hunt Club Un 2
Huntclub Un 2
Kellers Sub
Lake Park
Lakeview Villas
Meadowview
Not In Hernando
Not On List
Parsons Point Add To Hernando
Quail Run
Quail Run Ph 02
River Lakes Manor
Roberts Ridge
Skyview Glen
Terra Vista
Terra Vista Bellamy Ridge
Terra Vista Halls Reserve
Tsala Apopka Retreats
Twelve Oaks
Twelve Oaks Air Estates
Waterford Place
Westford Villas Ii
Willola Heights
Woodview Villas 01
Woodview Villas 03
Woodview Villas I
PRICED AT ONLY: $825,000
Address: 1041 Hunt Club Drive, Hernando, FL 34442
Would you like to sell your home before you purchase this one?
Description
**$10,000 Closing Concession** Bring your offers: We're ready to make this your new Home! This 3+ bedroom 3.5 bath home is located in the first class resort community of Terra Vista. This amazing residence provides luxury living space surrounded by nearly endless opportunities for recreation and relaxation! Upon entering the house through the grand entryway, the high ceilings and open floor plan give a feeling of grandeur as you make your way back to the main living area. Combined with the kitchen, this space is ideal for entertaining your guests. The kitchen features stone countertops, double oven, induction cooktop, and a Culligan RO filter at the sink. A 3 part sliding door opens to the covered Lanai where you have an open view to lush greenlands. Enjoy your saltwater pool. The pool has had weekly professional service done every week since 2021. The new filter installed July 2024 will provide 5 7 years of operation. The master suite and bath has your walk in closet, with double sinks and a walk in shower with grab rails. The master bath also opens to the den/office. This space could easily be a bedroom if needed, and has its own en suite half bath. The 2 other bedrooms have their own en suite baths. The large laundry room features cabinetry and a sink. House cleaning is made easy and convenient with a built in whole house vacuum system. The garage has epoxy floors and built in cabinetry for clean and tidy storage. Roof was professionally washed in June 2024. A sprinkler management system installed July 2024 ensures appropriate amounts of water are used, saving money and eliminating wasteful usage. Professional A/C service has been paid through 2025. Cement block construction, along with the concrete tile roof provides robust protection against wind damage. Citrus Hills has everything you expect from a premier resort community: 4 golf courses, 3 restaurants, with spa and fitness facilities that cater to every desire! Motivated Sellers!
Property Location and Similar Properties
Payment Calculator
- Principal & Interest -
- Property Tax $
- Home Insurance $
- HOA Fees $
- Monthly -
For a Fast & FREE Mortgage Pre-Approval Apply Now
Apply Now
 Apply Now
Apply NowFeatures
Building and Construction
- Covered Spaces: 0.00
- Exterior Features: SprinklerIrrigation, Landscaping, RainGutters, ConcreteDriveway, SatelliteDish
- Flooring: Tile
- Living Area: 2699.00
- Other Structures: Gazebo
- Roof: Tile
Land Information
- Lot Features: Flat, Greenbelt
School Information
- High School: Lecanto High
- Middle School: Lecanto Middle
- School Elementary: Forest Ridge Elementary
Garage and Parking
- Garage Spaces: 2.00
- Open Parking Spaces: 0.00
- Parking Features: Attached, Concrete, Driveway, Garage, GarageDoorOpener
Eco-Communities
- Pool Features: Concrete, CleaningSystem, InGround, Pool, ScreenEnclosure, SaltWater
- Water Source: Public
Utilities
- Carport Spaces: 0.00
- Cooling: CentralAir, Electric
- Heating: HeatPump
- Pets Allowed: PetRestrictions
- Road Frontage Type: PrivateRoad
- Sewer: PublicSewer
- Utilities: HighSpeedInternetAvailable
Finance and Tax Information
- Home Owners Association Fee Includes: CableTv, Other, SeeRemarks
- Home Owners Association Fee: 772.81
- Insurance Expense: 0.00
- Net Operating Income: 0.00
- Other Expense: 0.00
- Pet Deposit: 0.00
- Security Deposit: 0.00
- Tax Year: 2024
- Trash Expense: 0.00
Other Features
- Appliances: DoubleOven, Dryer, Dishwasher, ElectricCooktop, Disposal, Microwave, RangeHood, WaterPurifier, Washer
- Association Name: Terra Vista POA
- Association Phone: 352-746-6060
- Interior Features: TrayCeilings, DualSinks, EatInKitchen, PrimarySuite, OpenFloorplan, Pantry, StoneCounters, SplitBedrooms, ShowerOnly, SeparateShower, WalkInClosets, CentralVacuum, SlidingGlassDoors
- Legal Description: HUNT CLUB UNIT 2 PB19 PG72-73 LOT 51 BLK F
- Levels: One
- Area Major: 08
- Occupant Type: Owner
- Parcel Number: 3513136
- Possession: Closing
- Style: Contemporary, OneStory
- The Range: 0.00
- Views: 407
- Zoning Code: PDR
Similar Properties
Contact Info

- Kelly Hanick, REALTOR ®
- Tropic Shores Realty
- Hanickteamsellshomes.com
- Mobile: 352.308.9757
- hanickteam.sellshomes@gmail.com



























































































