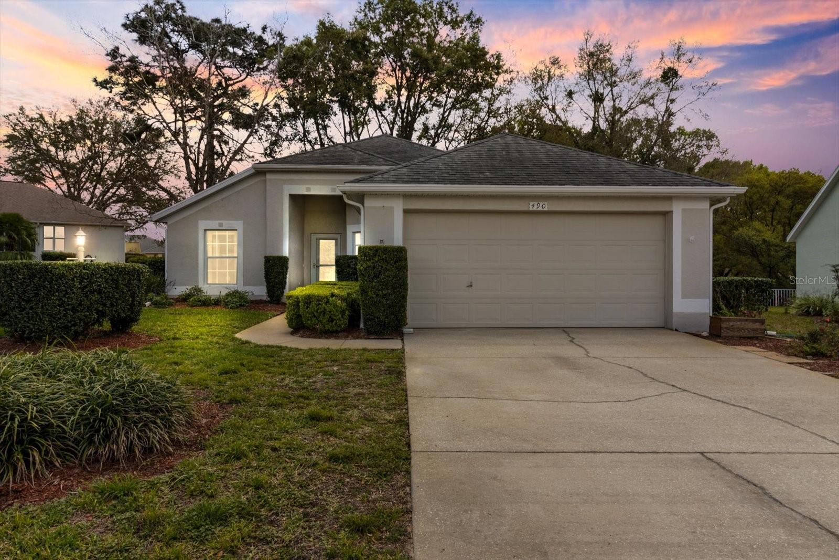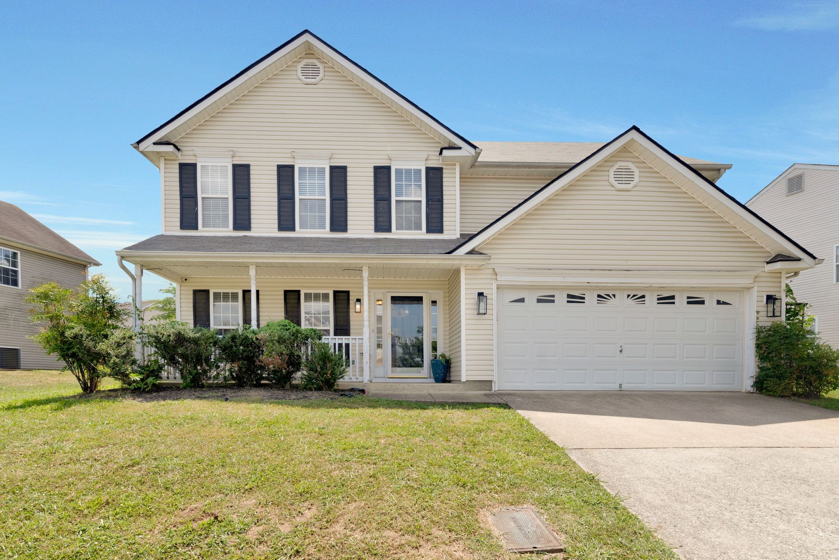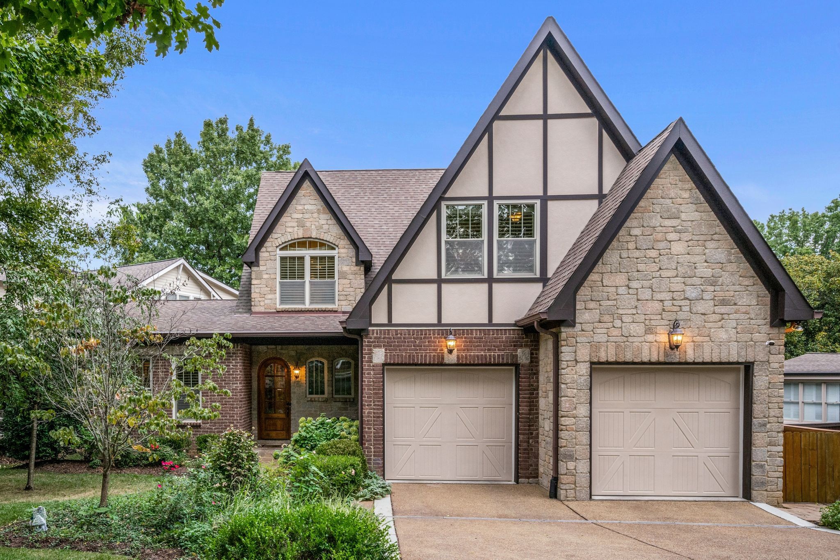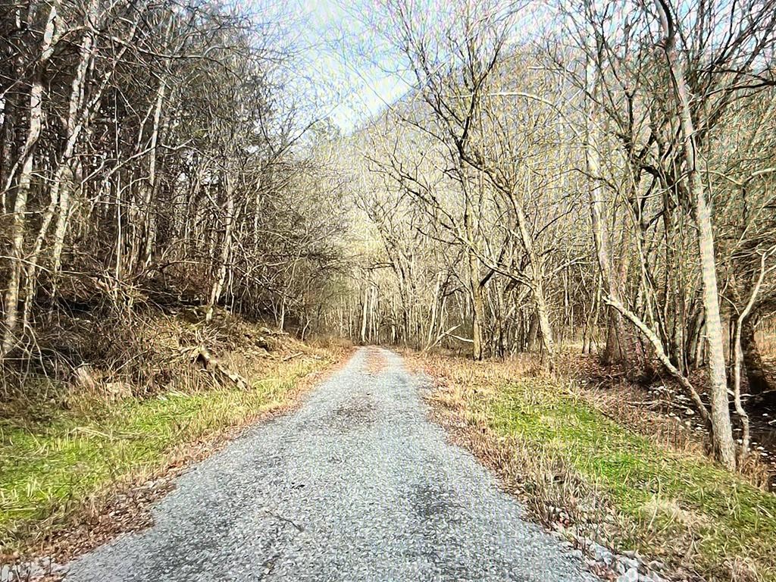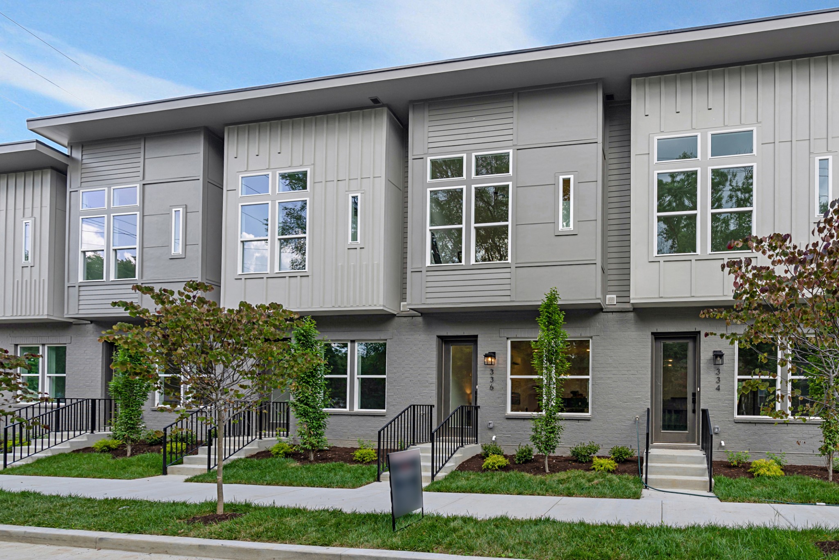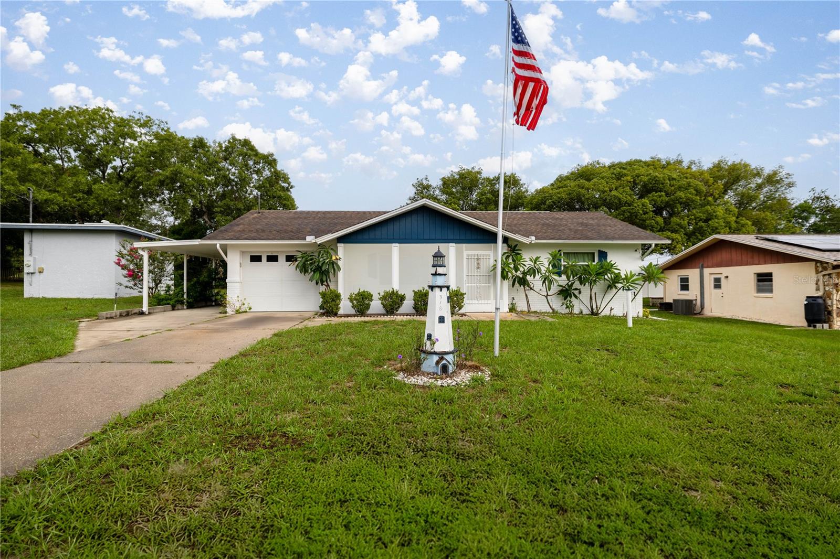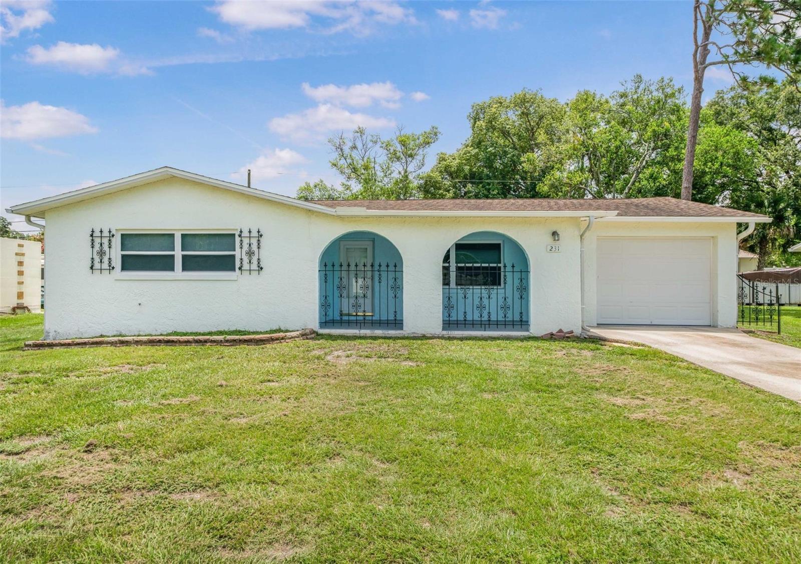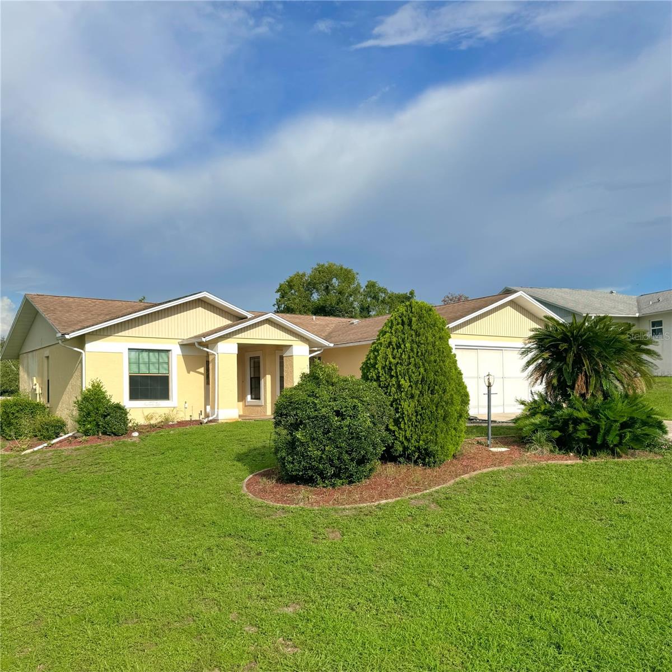- MLS#: 837576 ( Residential )
- Street Address: 546 Hillwood Path
- Viewed: 19
- Price: $215,000
- Price sqft: $149
- Waterfront: No
- Year Built: 1996
- Bldg sqft: 1442
- Bedrooms: 2
- Total Baths: 2
- Full Baths: 2
- Garage / Parking Spaces: 1
- Days On Market: 334
- Additional Information
- County: CITRUS
- City: Beverly Hills
- Zipcode: 34465
- Subdivision: Laurel Ridge
- Elementary School: Central Ridge
- Middle School: Citrus Springs
- High School: Lecanto
- Provided by: Citrus Ridge Realty

- DMCA Notice
Nearby Subdivisions
Beverly Hills
Beverly Hills Unit 02
Beverly Hills Unit 04
Beverly Hills Unit 06
Beverly Hills Unit 06 Sec 02
Beverly Hills Unit 06 Sec 03a
Beverly Hills Unit 06 Sec 03b
Fairways At Twisted Oaks
Fairways At Twisted Oaks Sub
High Rdg Village
Highridge Village
Lakeside Village
Laurel Ridge
Laurel Ridge 01
Laurel Ridge 02
Laurel Ridge Community Associa
Not Applicable
Not In Hernando
Not On List
Oak Ridge
Oak Ridge Ph 02
Oak Ridge Phase Two
Oakwood Village
Parkside Village
Pine Mountain Est.
Pine Ridge
Pine Ridge Unit 01
Pine Ridge Unit 02
Pine Ridge Unit 03
Pine Ridge Unit 05
Pine Ridge Unit 3
Pineridge Farms
The Fairways Twisted Oaks
The Fairways At Twisted Oaks
The Glen
PRICED AT ONLY: $215,000
Address: 546 Hillwood Path, Beverly Hills, FL 34465
Would you like to sell your home before you purchase this one?
Description
Seller is negotiable make an offer today. What a wonderful place to call home this updated 2 bedroom, 2 full bath home with 1 car garage and newer roof in 2017 and paint. Boasting a large kitchen with newer cabinets stone countertops, sink, back splash, newer appliances that stay, and an eat in kitchen with a pass through to the great room. In the great room you have a nice 15x15 entertaining room that leads out to an updated Florida room with windows installed in 2020, also leads out to the 12 X 8 deck and newer sprinkler system. Master suite has newer update cabinets and counter tops in master bath walk in closet. Second bedroom is 11 X 11 and 2 bathroom has been updated with newer cabinets and counter tops. Plus, laundry is under heat and air. This is a must see home don't wait take a look today.
Property Location and Similar Properties
Payment Calculator
- Principal & Interest -
- Property Tax $
- Home Insurance $
- HOA Fees $
- Monthly -
For a Fast & FREE Mortgage Pre-Approval Apply Now
Apply Now
 Apply Now
Apply NowFeatures
Building and Construction
- Covered Spaces: 0.00
- Exterior Features: SprinklerIrrigation, ConcreteDriveway
- Flooring: Laminate, Tile
- Living Area: 1051.00
- Roof: Asphalt, Shingle
Land Information
- Lot Features: IrregularLot
School Information
- High School: Lecanto High
- Middle School: Citrus Springs Middle
- School Elementary: Central Ridge Elementary
Garage and Parking
- Garage Spaces: 1.00
- Open Parking Spaces: 0.00
- Parking Features: Attached, Concrete, Driveway, Garage, GarageDoorOpener
Eco-Communities
- Pool Features: None, Community
- Water Source: Public
Utilities
- Carport Spaces: 0.00
- Cooling: CentralAir
- Heating: Central, Electric
- Sewer: PublicSewer
Finance and Tax Information
- Home Owners Association Fee Includes: HighSpeedInternet, Pools, ReserveFund
- Home Owners Association Fee: 103.00
- Insurance Expense: 0.00
- Net Operating Income: 0.00
- Other Expense: 0.00
- Pet Deposit: 0.00
- Security Deposit: 0.00
- Tax Year: 2023
- Trash Expense: 0.00
Other Features
- Appliances: Dishwasher, ElectricOven, ElectricRange, Microwave, Refrigerator
- Association Name: Laurel Ridge Community assoc
- Interior Features: PrimarySuite, ShowerOnly, SolidSurfaceCounters, SeparateShower, WalkInClosets, WindowTreatments
- Legal Description: LAUREL RIDGE NUMBER ONE PB 15 PG 23 LOT 19 BLK 6 - 1995 LESS OUTS: OR BK 1048 PG 399(PT ADDED TO 5-6-20) OR BK 1048 PG 2060(PT ADDED TO 5-6-21) --- TITLE IN OR BK 2600 PG 1723
- Area Major: 09
- Occupant Type: Owner
- Parcel Number: 2671785
- Possession: Closing
- Style: Ranch
- The Range: 0.00
- Views: 19
- Zoning Code: PDR
Similar Properties
Contact Info

- Kelly Hanick, REALTOR ®
- Tropic Shores Realty
- Hanickteamsellshomes.com
- Mobile: 352.308.9757
- hanickteam.sellshomes@gmail.com

































