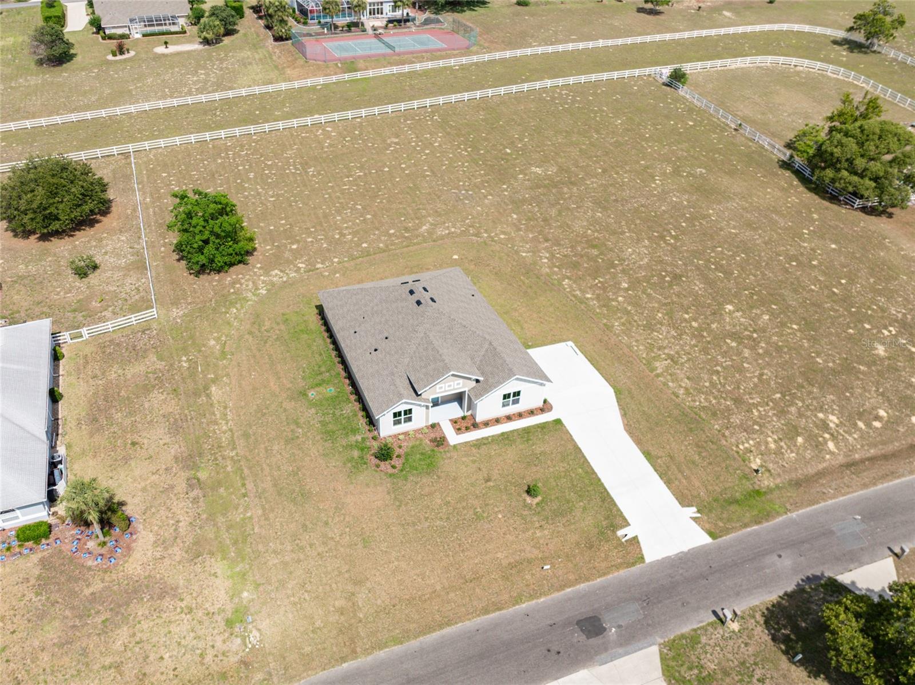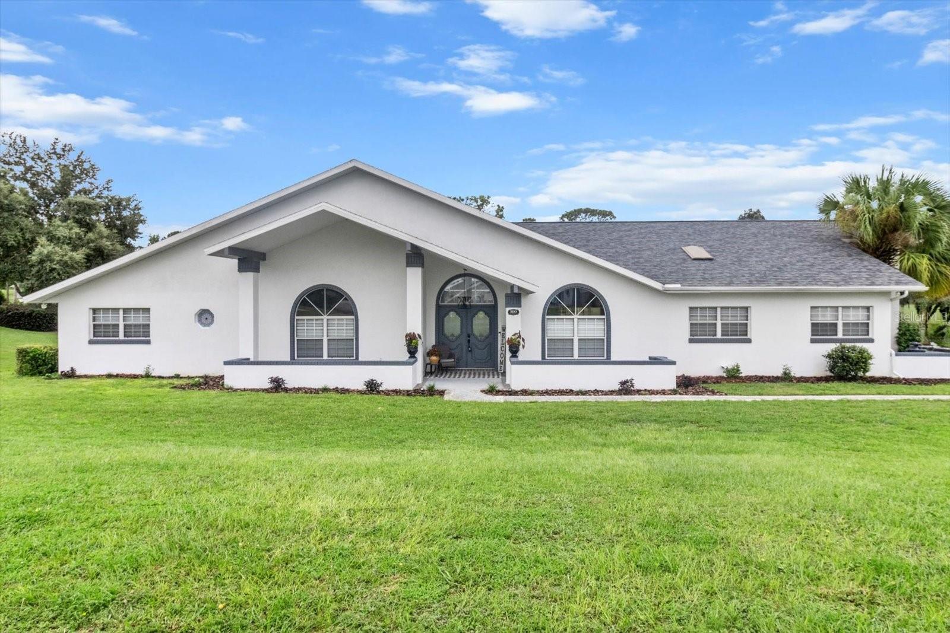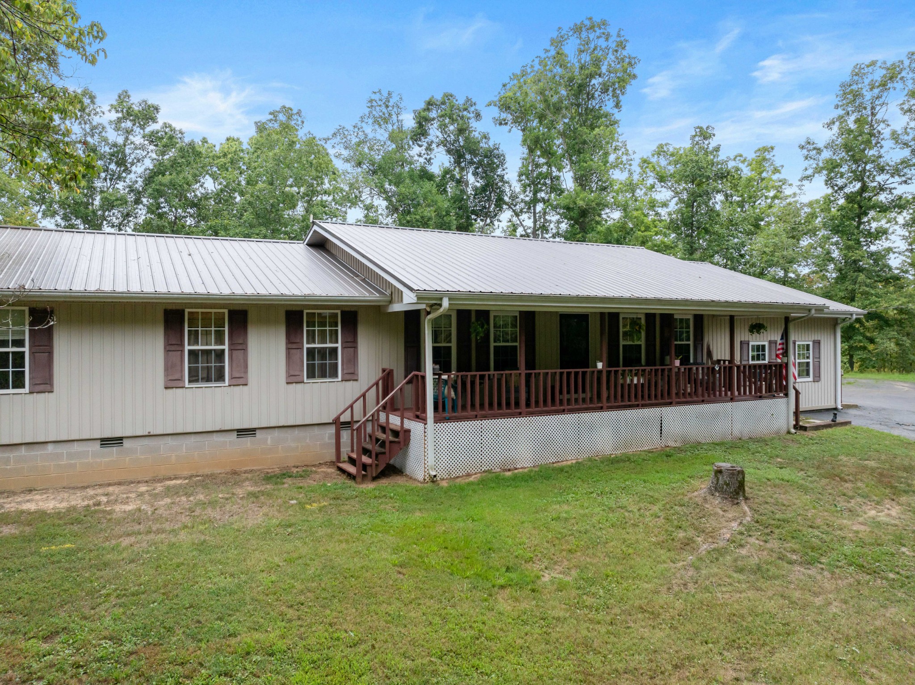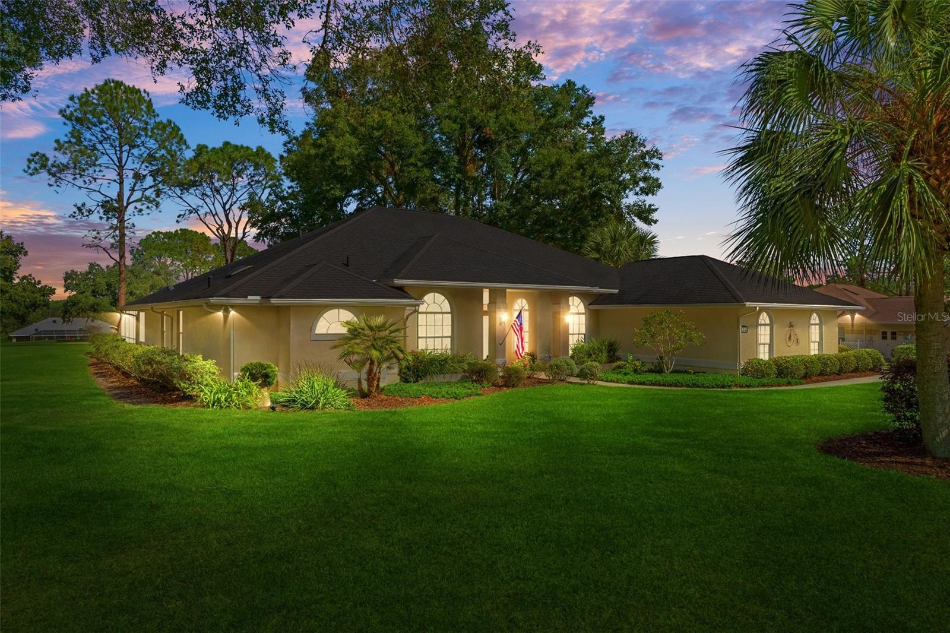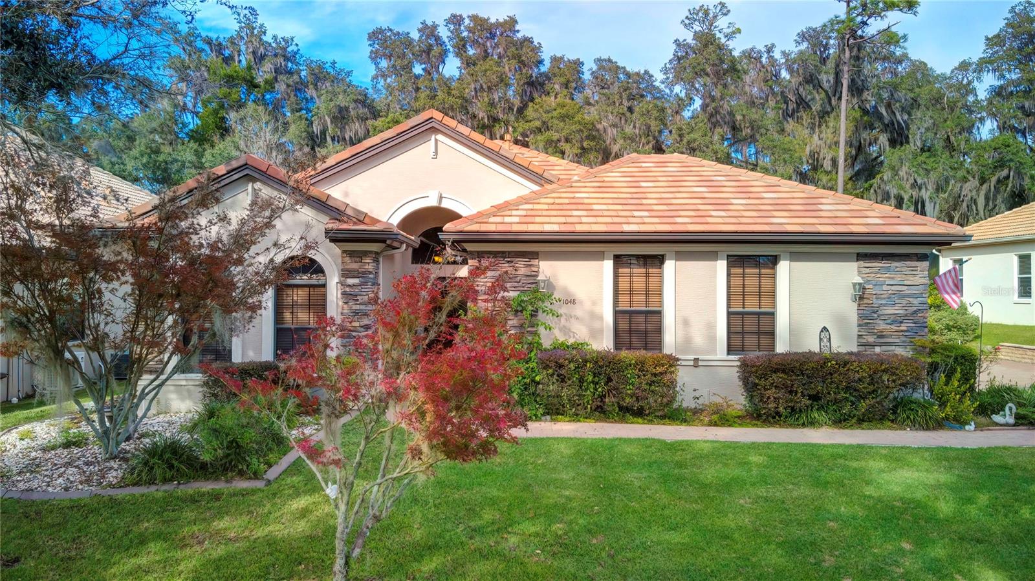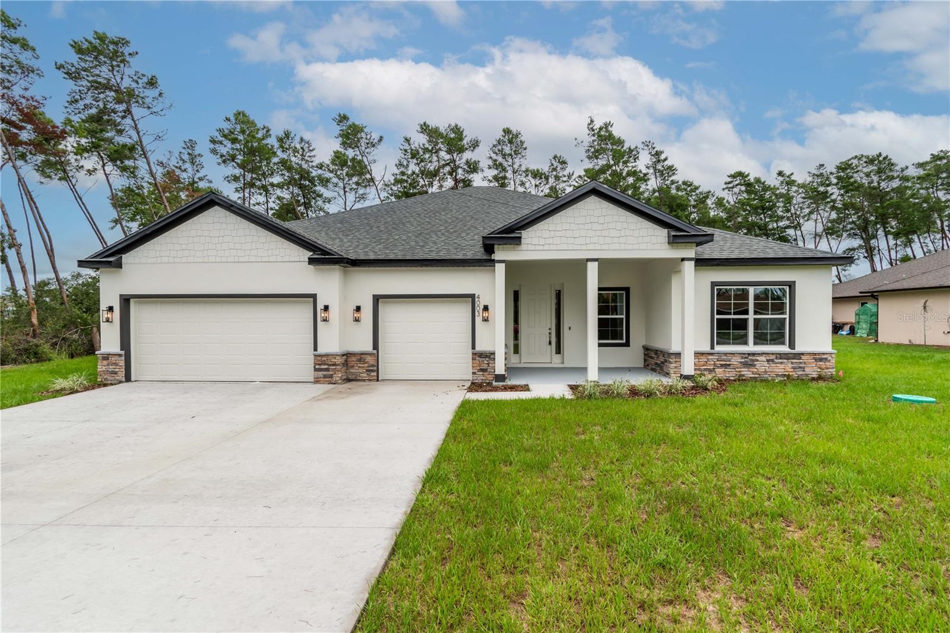- MLS#: 837561 ( Residential )
- Street Address: 1048 Beagle Run Loop
- Viewed: 79
- Price: $449,900
- Price sqft: $159
- Waterfront: No
- Year Built: 2007
- Bldg sqft: 2838
- Bedrooms: 3
- Total Baths: 3
- Full Baths: 2
- 1/2 Baths: 1
- Garage / Parking Spaces: 2
- Days On Market: 94
- Additional Information
- County: CITRUS
- City: Hernando
- Zipcode: 34442
- Subdivision: Citrus Hills Terra Vista H
- Elementary School: Forest Ridge Elementary
- Middle School: Lecanto Middle
- High School: Lecanto High
- Provided by: Coldwell Banker Next Generation Realty

- DMCA Notice
Nearby Subdivisions
000224 Canterbury Lake Estate
001404 Parsons Point Addition
Apache Shores
Apache Shores Units 1-13
Arbor Lakes
Arbor Lakes Unit 1
Arbor Lakes Unit Iii
Arrowhead
Bellamy Rdg
Canterbury Lake Estates
Casa De Sol
Chappells Unrec
Citrus Hills
Citrus Hills - Canterbury Lake
Citrus Hills - Clearview Estat
Citrus Hills - Fairview Estate
Citrus Hills - Hampton Hills
Citrus Hills - Meadowview
Citrus Hills - Presidential Es
Citrus Hills - Terra Vista
Citrus Hills - Terra Vista - B
Citrus Hills - Terra Vista - G
Citrus Hills - Terra Vista - H
Citrus Hills - Terra Vista - S
Citrus Hills - Terra Vista - W
Clearview Estates
Crystal Hill Mini Farms
Fairview Estates
Forest Lake
Forest Lake North
Forest Lakes
Golden Village
Griffin View
Hampton Hills
Hercala Acres
Heritage
Hernando City Heights
Hernandos Hideaway
Hillside South Terra Vista
Hunt Club
Hunt Club Un 01
Hunt Club Un 1
Hunt Club Un 2
Huntclub Un 2
Lake Park
Lakeview Villas
Las Brisas
Not In Hernando
Not On List
Oakwood Island
Parsons Point Add To Hernando
Parsons Pt Add
Quail Run
Quail Run Ph 02
River Lakes Manor
Royal Coach Village
Skyview Glen
Skyview Villas Iii Ph Ii
Southgate Villas
Tanglewood
Terra Vista Bellamy Ridge
Terra Vista Halls Reserve
Tsala Apopka Retreats
Waters Oaks
Westford Villas Ii
Willola Heights
Woodview Villas 03
Woodview Villas Ii
PRICED AT ONLY: $449,900
Address: 1048 Beagle Run Loop, Hernando, FL 34442
Would you like to sell your home before you purchase this one?
Description
High and dry at 107ft above sea level... Beautiful custom built 3 bedroom, 2. 5 bath terra vista home, sits on one of the most desirable lots, and backs up to the walking path. Enjoy drinks on your screened in brick paver lanai and relax in the serenity of your backyard complete with lush landscaping.... And no backyard neighbors! Your backyard, secured by a wrought iron fence featuring concrete corner columns, provides an upscale, picturesque view of your custom decorative, stone formation waterfalls, and the access gate gives you direct access to the walking path. Your family room has a custom built gas fireplace. Your dining room has a custom built sideboard with tile top. Open eat in kitchen. Den has built in high quality solid wood cabinetry. The desk can be removed for use as a third bedroom. Between laundry room and garage entrance, there's a half bath and deep sink for guests or service men. Your oversized garage accommodates two large cars, work bench, new freezer and still has plenty of room for storage, shelves, golf cart, motorcycle, and more! Brick paver driveway & parking pad! Concrete generator pad with natural gas bib ready for generator installation. 4 hose bibs conveniently located on each corner of the house. Seller's thought of everything. This home is really one of a kind and a must see. Schedule an appointment to see it today and start living your best life in this amazing country club community with golf courses, tennis courts, pickleball, racquetball, basketball, indoor and outdoor pools, day spa, restaurants,tiki bar and pro shops.
Property Location and Similar Properties
Payment Calculator
- Principal & Interest -
- Property Tax $
- Home Insurance $
- HOA Fees $
- Monthly -
Features
Building and Construction
- Covered Spaces: 0.00
- Exterior Features: PavedDriveway
- Fencing: YardFenced
- Flooring: Carpet, Tile
- Living Area: 1860.00
- Roof: Tile
Land Information
- Lot Features: RollingSlope, Sloped, Trees
School Information
- High School: Lecanto High
- Middle School: Lecanto Middle
- School Elementary: Forest Ridge Elementary
Garage and Parking
- Garage Spaces: 2.00
- Open Parking Spaces: 0.00
- Parking Features: Attached, Driveway, Garage, Paved
Eco-Communities
- Pool Features: None
- Water Source: Public
Utilities
- Carport Spaces: 0.00
- Cooling: CentralAir, Electric
- Heating: HeatPump
- Sewer: PublicSewer
- Utilities: UndergroundUtilities
Finance and Tax Information
- Home Owners Association Fee Includes: CableTv, HighSpeedInternet, LegalAccounting, ReserveFund, RoadMaintenance
- Home Owners Association Fee: 211.00
- Insurance Expense: 0.00
- Net Operating Income: 0.00
- Other Expense: 0.00
- Pet Deposit: 0.00
- Security Deposit: 0.00
- Tax Year: 2023
- Trash Expense: 0.00
Other Features
- Appliances: Dishwasher, Freezer, Disposal, GasOven, TrashCompactor
- Association Name: Terra Vista Master POA
- Association Phone: 352-746-6770
- Interior Features: BreakfastBar, TrayCeilings, EatInKitchen, Fireplace, HandicapAccess, LaminateCounters, OpenFloorplan, Pantry, WalkInClosets, WoodCabinets, SlidingGlassDoors
- Legal Description: HUNT CLUB UNIT 1 PB 17 PG 94-96 LOT 6 BLK D
- Levels: One
- Area Major: 08
- Occupant Type: Owner
- Parcel Number: 3271090
- Possession: Closing
- Style: Contemporary, OneStory
- The Range: 0.00
- Topography: Hill
- Views: 79
- Zoning Code: PDR
Similar Properties

- Kelly Hanick, REALTOR ®
- Tropic Shores Realty
- Hanickteamsellshomes.com
- Mobile: 352.308.9757
- hanickteam.sellshomes@gmail.com











































































