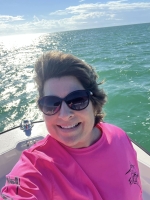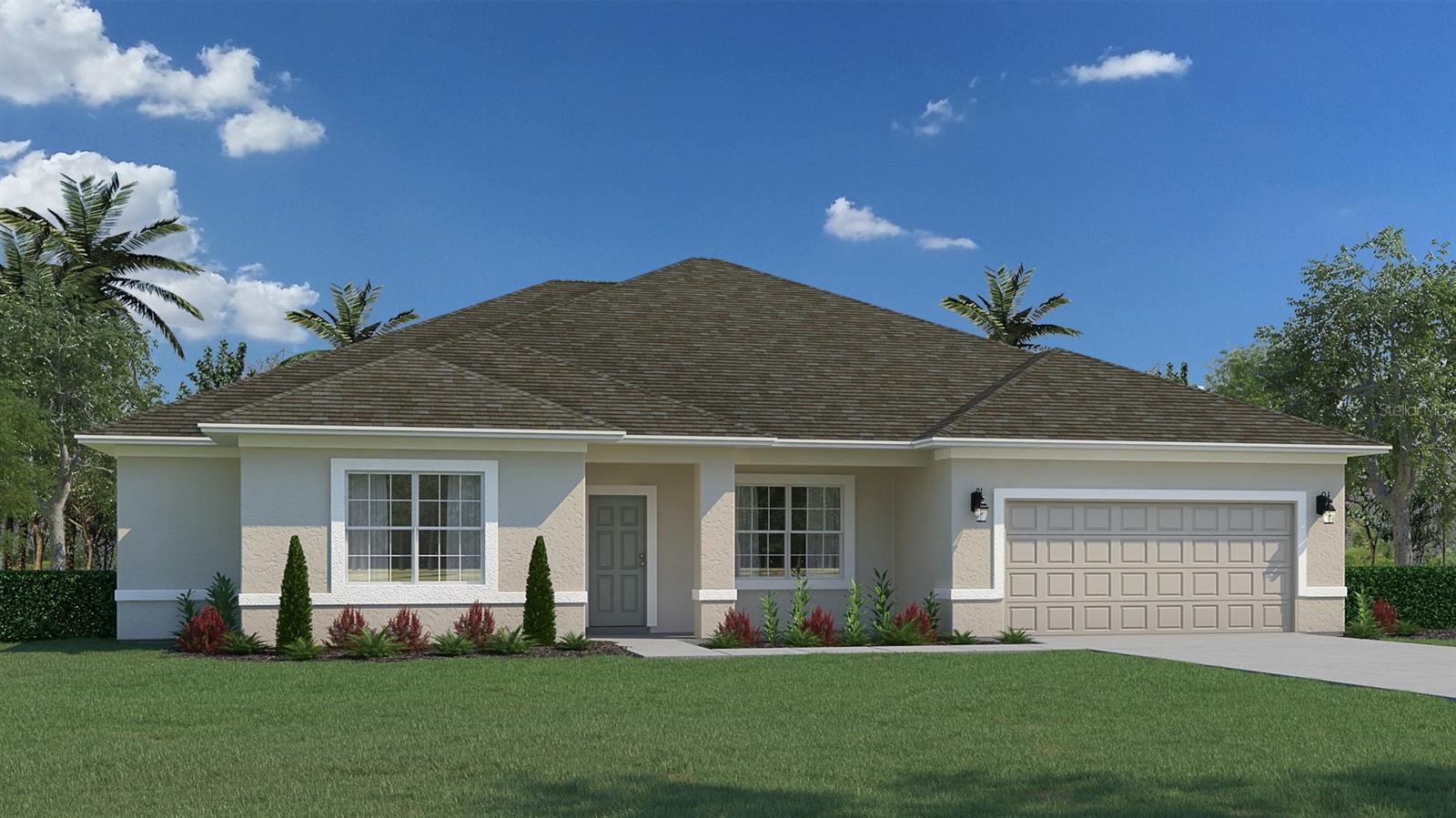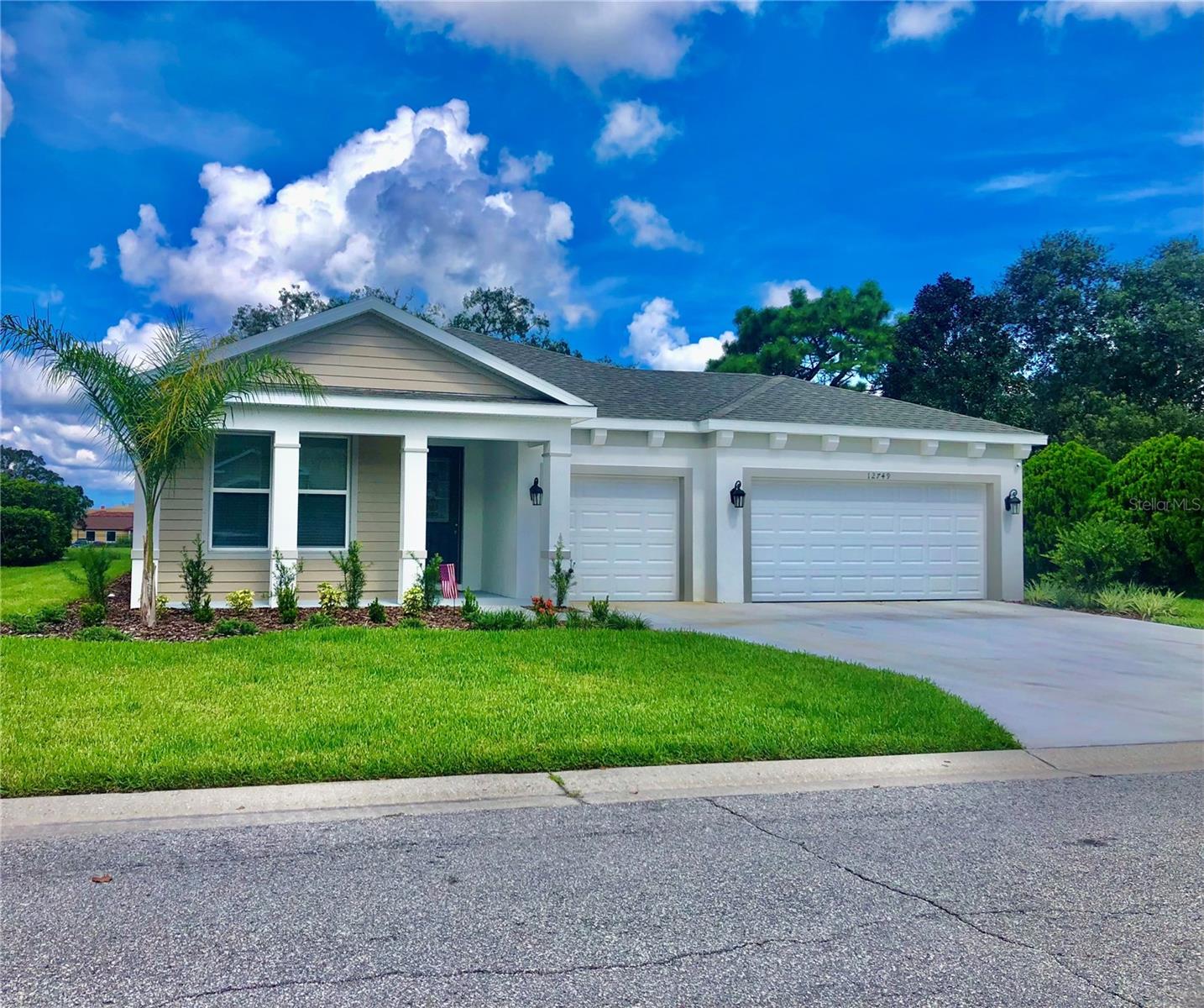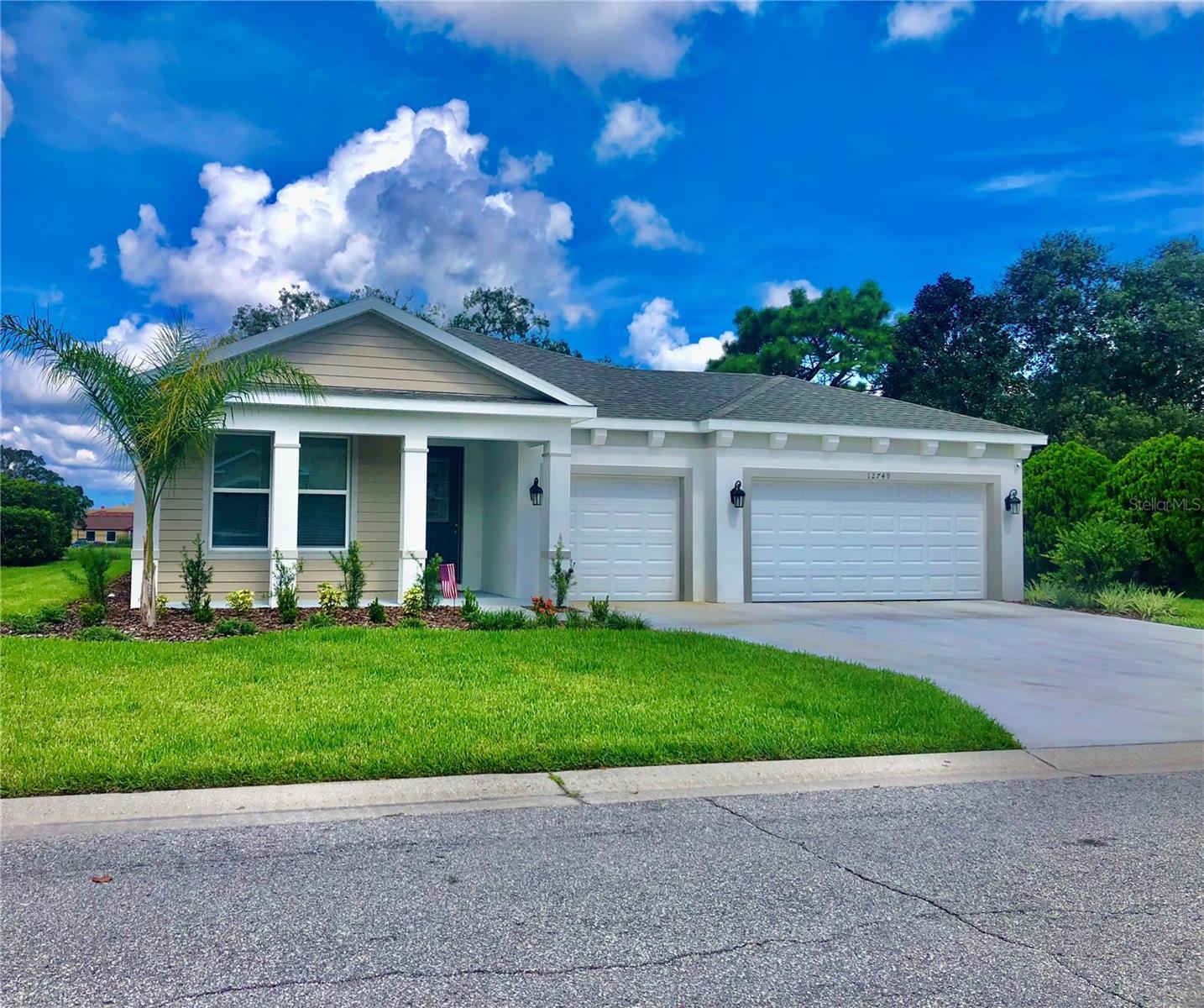- MLS#: 837557 ( Residential )
- Street Address: 4294 Papoose Lane
- Viewed: 12
- Price: $370,900
- Price sqft: $123
- Waterfront: No
- Year Built: 1988
- Bldg sqft: 3024
- Bedrooms: 3
- Total Baths: 2
- Full Baths: 2
- Garage / Parking Spaces: 2
- Days On Market: 109
- Additional Information
- County: CITRUS
- City: Beverly Hills
- Zipcode: 34465
- Subdivision: Pine Ridge
- Elementary School: Central Ridge Elementary
- Middle School: Crystal River Middle
- High School: Crystal River High
- Provided by: Century 21 J.W.Morton R.E.

- DMCA Notice
Nearby Subdivisions
Beverly Hills
Fairways At Twisted Oaks
Fairways At Twisted Oaks Sub
Fairwaystwisted Oaks Ph 2
Fairwaystwisted Oaks Ph Two
High Rdg Village
Highridge Village
Lakeside Village
Laurel Ridge
Laurel Ridge 01
Laurel Ridge 02
Laurel Ridge Community Associa
Not Applicable
Not In Hernando
Oak Ridge
Oak Ridge Ph 02
Oakwood Village
Parkside Village
Pine Ridge
Pineridge Farms
The Fairways At Twisted Oaks
The Glen
PRICED AT ONLY: $370,900
Address: 4294 Papoose Lane, Beverly Hills, FL 34465
Would you like to sell your home before you purchase this one?
Description
This Home on 1 acre in Pine Ridge Estates, Where The privacy and serenity you will find is absolutely desirable ; Almost 2000 sqft of living area, Please take a tour to this home and see all features:Large pool, large & long covered & screened lanai looking at nice backyard, 3 large bedrooms,2 Full Bath: master has his & her walking closet, floor plan, provides master on one side and others 2 bedrooms on left; Living area as well as family room are natural lighted and wide enough to fit any furniture style, same for Dining room facing lanai & pool. Kitchen has all appliance needed; Laundry inside with tub. 2 car garage, nice size pool just resurfaced, is what you may have been dreaming. Enjoy living in this community with 8 miles of horse trails, Tennis courts, Easy access to all you may need,such as shopping, medical facilities. Proximity to Suncoast Hwy 589, takes you in a short ride of 1.10hr to Tampa airport. Minutes to the Gulf of Mexico give the opportunity for fishing and sea lovers.
Home is same owner since built, Well maintained, clean,everything is working But will need some updates to make it bright again.Great opportunity to own this solid home & great floor plan.
Property Location and Similar Properties
Payment Calculator
- Principal & Interest -
- Property Tax $
- Home Insurance $
- HOA Fees $
- Monthly -
Features
Building and Construction
- Covered Spaces: 0.00
- Flooring: Carpet, Laminate
- Living Area: 1956.00
- Other Structures: Sheds
- Roof: Asphalt, Shingle
Land Information
- Lot Features: Acreage, Flat, Rectangular
School Information
- High School: Crystal River High
- Middle School: Crystal River Middle
- School Elementary: Central Ridge Elementary
Garage and Parking
- Garage Spaces: 2.00
- Open Parking Spaces: 0.00
- Parking Features: Attached, Driveway, Garage, ParkingLot, ParkingPad, Private, GarageDoorOpener
Eco-Communities
- Pool Features: Concrete, InGround, Pool, ScreenEnclosure
- Water Source: Public
Utilities
- Carport Spaces: 0.00
- Cooling: CentralAir
- Heating: Central, Electric
- Road Frontage Type: CountyRoad
Finance and Tax Information
- Home Owners Association Fee Includes: LegalAccounting, MaintenanceGrounds, RecreationFacilities, ReserveFund, StreetLights, TennisCourts
- Home Owners Association Fee: 96.00
- Insurance Expense: 0.00
- Net Operating Income: 0.00
- Other Expense: 0.00
- Pet Deposit: 0.00
- Security Deposit: 0.00
- Tax Year: 2023
- Trash Expense: 0.00
Other Features
- Appliances: Dryer, Dishwasher, ElectricOven, ElectricRange, MicrowaveHoodFan, Microwave, Refrigerator, WaterHeater, Washer
- Association Name: PiOA
- Association Phone: 352-746-0899
- Interior Features: BreakfastBar, TrayCeilings, DualSinks, Fireplace, LaminateCounters, PrimarySuite, ShowerOnly, Skylights, SeparateShower, WalkInClosets
- Levels: One
- Area Major: 14
- Occupant Type: Owner
- Parcel Number: 2034513
- Possession: Closing
- Style: Ranch, OneStory
- The Range: 0.00
- Views: 12
- Zoning Code: RUR
Similar Properties

- Kelly Hanick, REALTOR ®
- Tropic Shores Realty
- Hanickteamsellshomes.com
- Mobile: 352.308.9757
- hanickteam.sellshomes@gmail.com














































