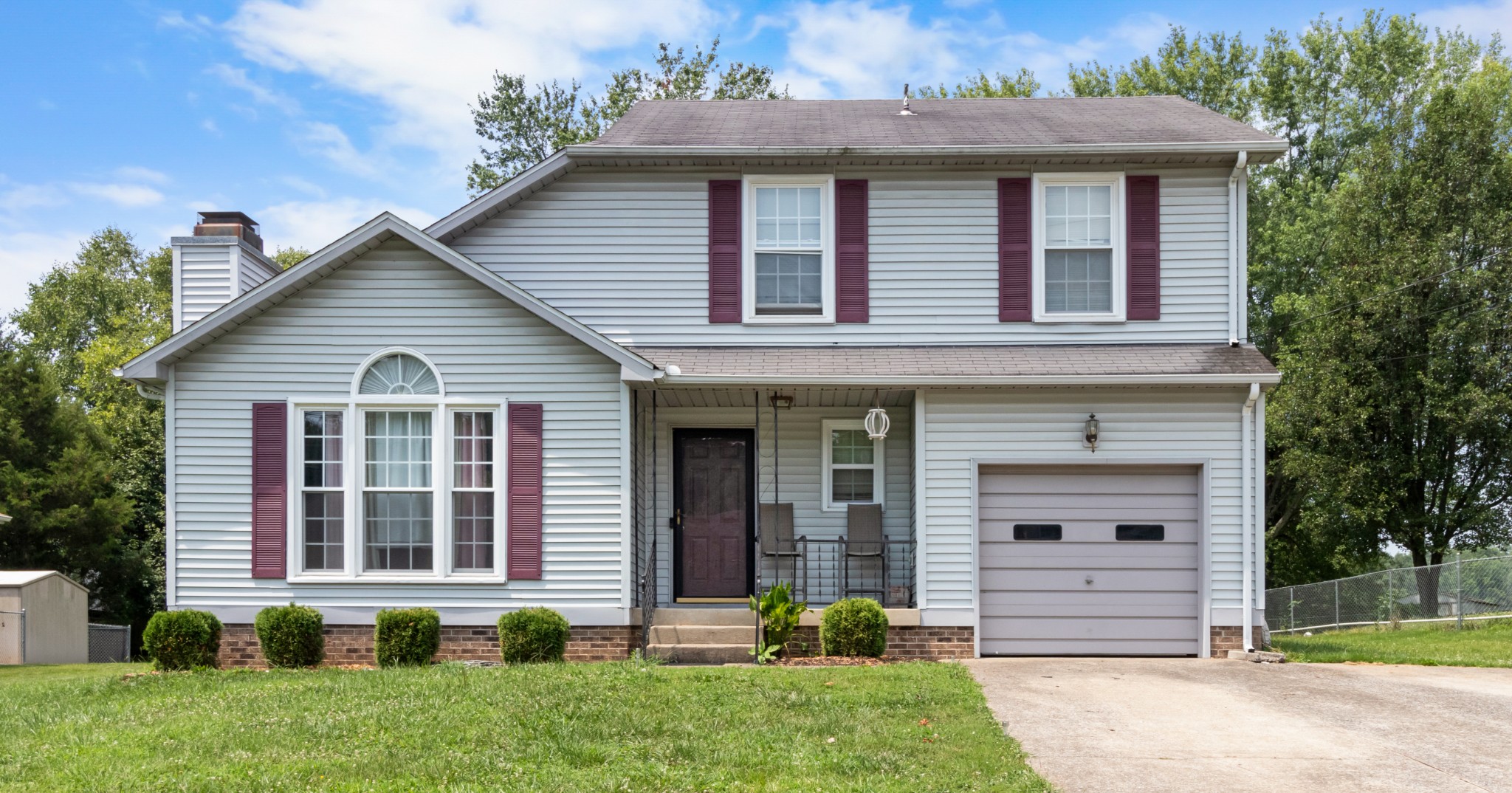- MLS#: 837860 ( Residential )
- Street Address: 318 Wilda Avenue
- Viewed: 101
- Price: $259,000
- Price sqft: $123
- Waterfront: No
- Year Built: 1980
- Bldg sqft: 2099
- Bedrooms: 3
- Total Baths: 2
- Full Baths: 2
- Garage / Parking Spaces: 2
- Days On Market: 83
- Additional Information
- County: CITRUS
- City: Inverness
- Zipcode: 34452
- Subdivision: Inverness Heights
- Elementary School: Pleasant Grove Elementary
- Middle School: Inverness Middle
- High School: Citrus High
- Provided by: Sellstate Next Generation Real

- DMCA Notice
Nearby Subdivisions
Berkeley Manor
Buckskin Reserve Unrec
City Of Inverness
Fletcher Heights
Golden Terrace Est.
Golden Terrace Estates
Gospel Island Homesites
Gospel Isle Est.
Heatherwood Unit 1
Heatherwood Unit 3
Highland Woods
Hills Countryside Est.
Indian Acres
Indian Acres Unred Sub 1a000
Inverness Heights
Inverness Highlands
Inverness Highlands South
Inverness Highlands U 1-9
Inverness Highlands West
Inverness Town
Inverness Village
Lochshire Park
Not Applicable
Not In Hernando
Not On List
Ramm Acres
Ranches Of Inverness
Royal Oaks
Sportsmans Retreat
Unrecorded
PRICED AT ONLY: $259,000
Address: 318 Wilda Avenue, Inverness, FL 34452
Would you like to sell your home before you purchase this one?
Description
Check out this three bedroom two bath home with an in ground pool, huge lot (.39) and within Inverness city limits. Roof 2018 Public water and sewer. Walkable distance to schools and within a couple of miles to shopping, grocery stores, hospitals, doctors offices, public library, and restaurants. Whispering Pines Park is just around the corner and it has lots of walking trails, a public swimming pool, splash pad for the kids and a play area. This home is so conveniently located for all your basic necessities. Its the perfect family home and it has a fully fenced backyard for your fur babies. When you walk through the front door, you can see clearly through to the pool. Huge living area with an enclosed back porch. This split plan home has good sized bedrooms and the primary bedroom/bathroom does have access through the garage. The kitchen is quiet and has an area to put a small dining table and it also has a breakfast bar overlooking the living room. Citrus is a great place to live and there is so much to do. The Gulf of Mexico is within 30 minutes, lots of golf courses, rivers, lakes, and endless hours of activities on the water. Dont miss this one, get it today.
Property Location and Similar Properties
Payment Calculator
- Principal & Interest -
- Property Tax $
- Home Insurance $
- HOA Fees $
- Monthly -
Features
Building and Construction
- Covered Spaces: 0.00
- Fencing: ChainLink
- Flooring: Laminate
- Living Area: 1447.00
- Roof: Asphalt, Shingle
Land Information
- Lot Features: Cleared
School Information
- High School: Citrus High
- Middle School: Inverness Middle
- School Elementary: Pleasant Grove Elementary
Garage and Parking
- Garage Spaces: 2.00
- Open Parking Spaces: 0.00
- Parking Features: Attached, Driveway, Garage, Private
Eco-Communities
- Pool Features: InGround, Pool
- Water Source: Public
Utilities
- Carport Spaces: 0.00
- Cooling: CentralAir
- Heating: HeatPump
- Road Frontage Type: CityStreet
- Sewer: PublicSewer
Finance and Tax Information
- Home Owners Association Fee: 0.00
- Insurance Expense: 0.00
- Net Operating Income: 0.00
- Other Expense: 0.00
- Pet Deposit: 0.00
- Security Deposit: 0.00
- Tax Year: 2023
- Trash Expense: 0.00
Other Features
- Appliances: Dishwasher, ElectricOven, MicrowaveHoodFan, Microwave, Refrigerator, WaterHeater
- Interior Features: BreakfastBar, EatInKitchen, MainLevelPrimary, PrimarySuite, SplitBedrooms, ShowerOnly, SolidSurfaceCounters, SeparateShower
- Legal Description: INVERNESS HGTS REVISED PB 4 PG 58 LOT 30 BLK G
- Levels: One
- Area Major: 07
- Occupant Type: Vacant
- Parcel Number: 1761697
- Possession: Closing
- Style: Ranch, OneStory
- The Range: 0.00
- Views: 101
- Zoning Code: LD
Similar Properties

- Kelly Hanick, REALTOR ®
- Tropic Shores Realty
- Hanickteamsellshomes.com
- Mobile: 352.308.9757
- hanickteam.sellshomes@gmail.com






































