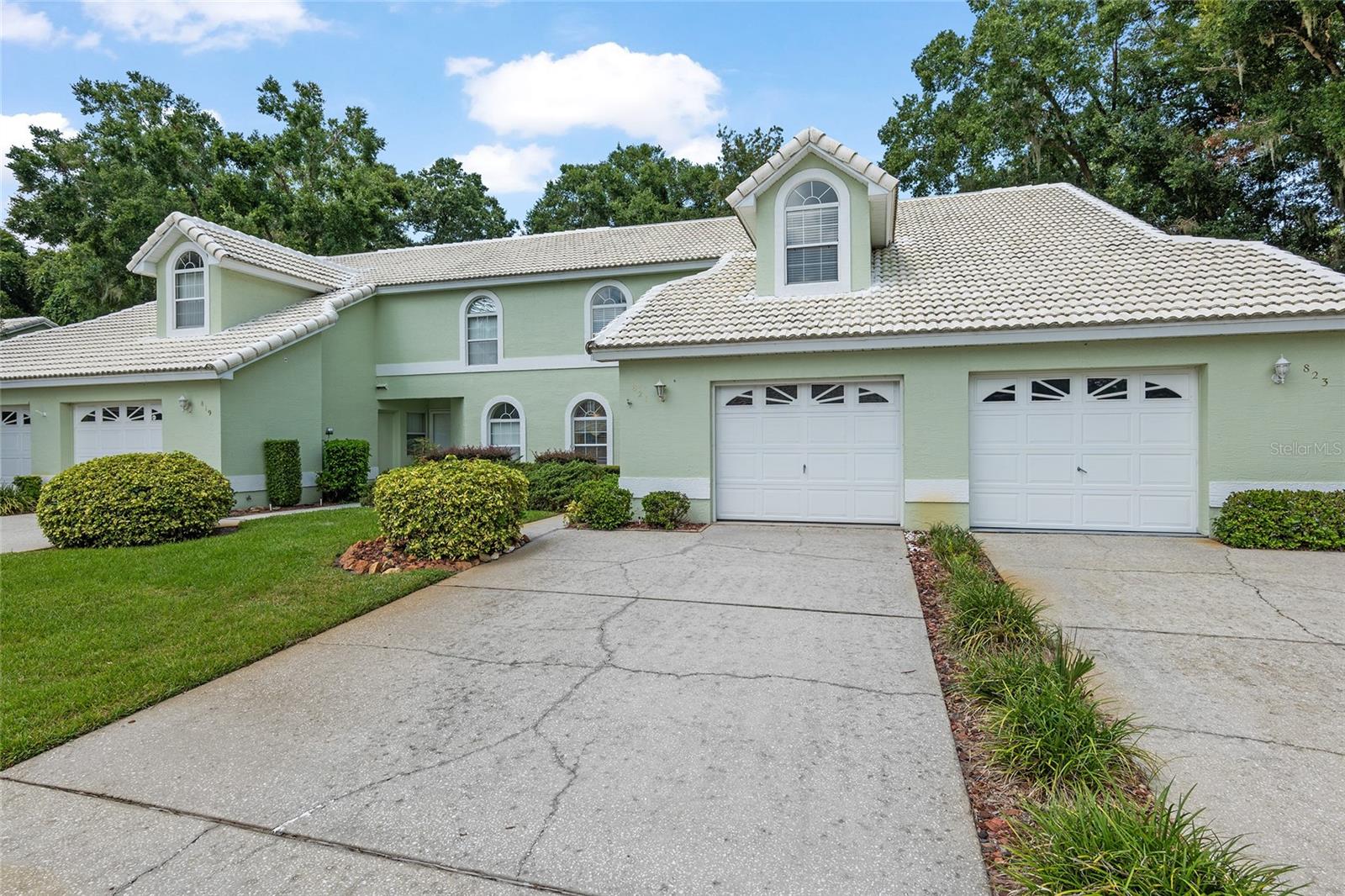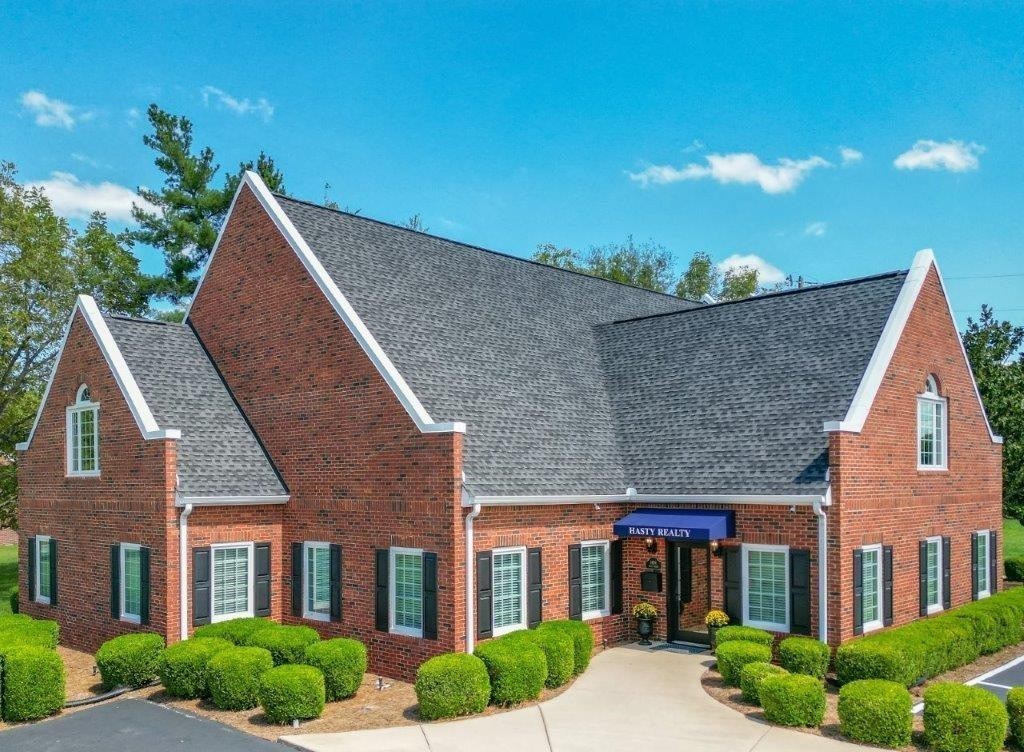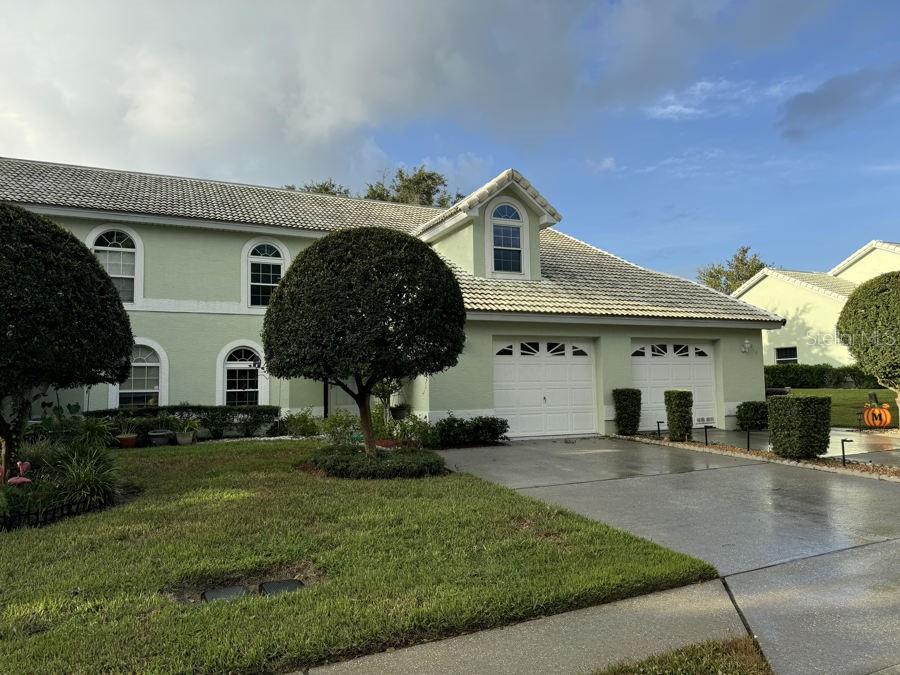- MLS#: 838035 ( Residential )
- Street Address: 812 Inverie Drive
- Viewed: 183
- Price: $229,000
- Price sqft: $99
- Waterfront: No
- Year Built: 1992
- Bldg sqft: 2316
- Bedrooms: 3
- Total Baths: 3
- Full Baths: 2
- 1/2 Baths: 1
- Garage / Parking Spaces: 1
- Days On Market: 181
- Additional Information
- County: CITRUS
- City: Inverness
- Zipcode: 34453
- Subdivision: Windermere
- Elementary School: Other
- Middle School: Other
- High School: Other
- Provided by: Savvy Avenue LLC

- DMCA Notice
Nearby Subdivisions
PRICED AT ONLY: $229,000
Address: 812 Inverie Drive, Inverness, FL 34453
Would you like to sell your home before you purchase this one?
Description
You must come and to appreciate this very well designed layout featuring 3 bedrooms and 2.5 baths, offering a comfortable and spacious living space of just over 1,900 square feet. All New Kitchen features include: Check out these Beautiful Black and white Quartz countertops, Large kitchen cabinets with tons of storage space, new stainless steel appliances, sink and luxury vinyl flooring. Totally stylish with impeccable attention down to the finest details!! Throughout you will see all new wood look, vinyl luxury flooring, freshly painted throughout. Bathrooms include new vanity, tile showers and glass enclosures. The large living room is ideal for providing a welcoming space for family and friends and entertaining, This charming community is known for its quiet streets lined with mature oak trees, nicely landscaped yards, and friendly neighbors. The community's HOA offers a clubhouse with a heated pool, lawn care, lake access with a boat dock and RV/boat storage. Exercise and enjoy nature walks along the nearby 46 mile Withlacoochee State bike trail. Head downtown where you'll find shopping, weekend shows and markets. This home offers an exceptional opportunity for anyone looking to enjoy a high quality setting and lifestyle. Dont miss the chance to call it yours!
Property Location and Similar Properties
Payment Calculator
- Principal & Interest $950
- Property Tax $
- Home Insurance $
- HOA Fees $
- Monthly $1,274
For a Fast & FREE Mortgage Pre-Approval Apply Now
Apply Now
 Apply Now
Apply NowFeatures
Building and Construction
- Covered Spaces: 0.00
- Exterior Features: PavedDriveway
- Flooring: Vinyl
- Living Area: 1921.00
- Roof: Tile
Land Information
- Lot Features: Trees
School Information
- High School: Other
- Middle School: Other
- School Elementary: Other
Garage and Parking
- Garage Spaces: 1.00
- Open Parking Spaces: 0.00
- Parking Features: Attached, Driveway, Garage, Paved
Eco-Communities
- Pool Features: None
- Water Source: Public
Utilities
- Carport Spaces: 0.00
- Cooling: CentralAir
- Sewer: PublicSewer
Finance and Tax Information
- Home Owners Association Fee Includes: Pools
- Home Owners Association Fee: 284.00
- Insurance Expense: 0.00
- Net Operating Income: 0.00
- Other Expense: 0.00
- Pet Deposit: 0.00
- Security Deposit: 0.00
- Tax Year: 2023
- Trash Expense: 0.00
Other Features
- Appliances: Dishwasher, Freezer, Microwave, Refrigerator
- Association Name: Ann Greuey
- Legal Description: WINDERMERE PHASE THREE PB 14 PG 131 LOT 3 BLK S
- Area Major: 07
- Occupant Type: Vacant
- Parcel Number: 2639814
- Possession: Closing
- The Range: 0.00
- Views: 183
- Zoning Code: ULD
Similar Properties
Contact Info

- Kelly Hanick, REALTOR ®
- Tropic Shores Realty
- Hanickteamsellshomes.com
- Mobile: 352.308.9757
- hanickteam.sellshomes@gmail.com








































