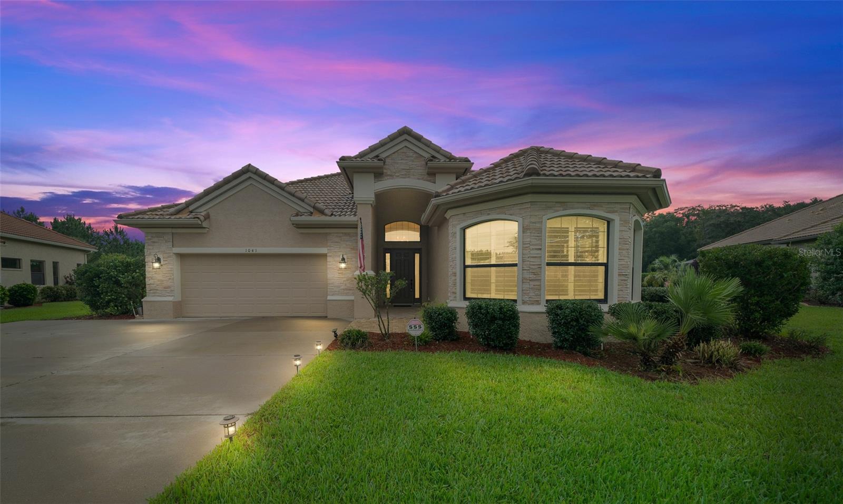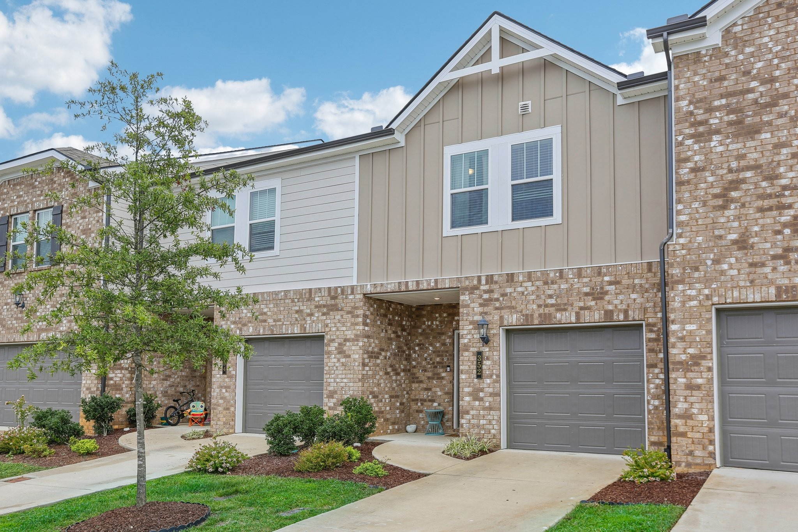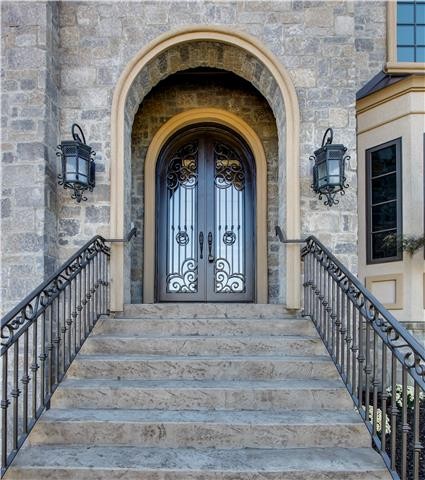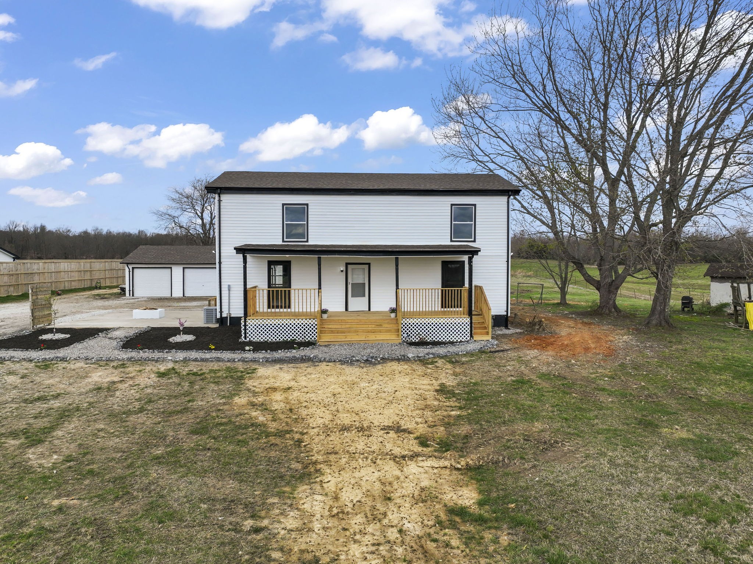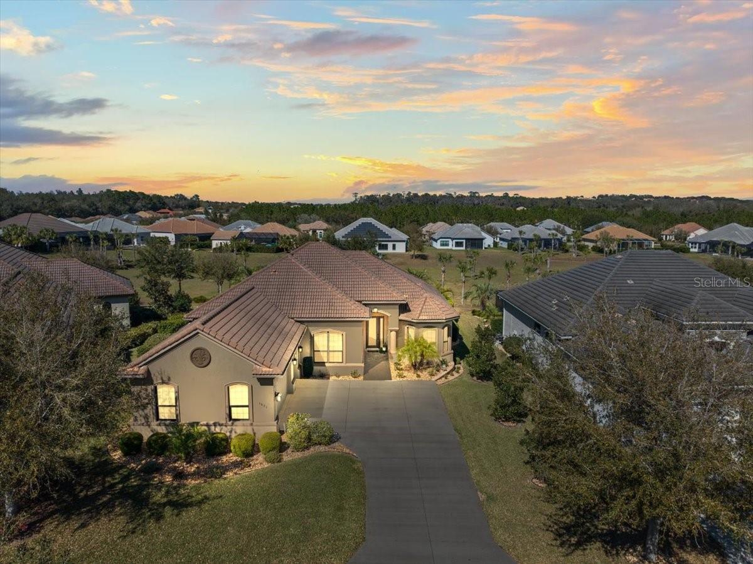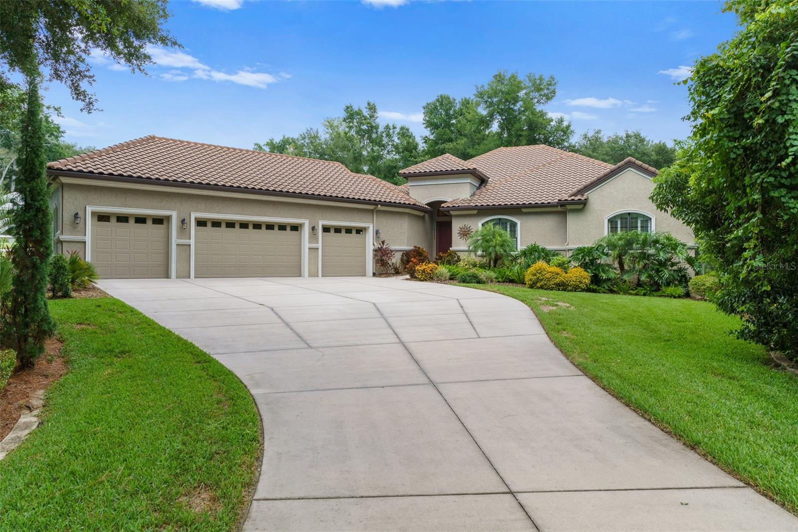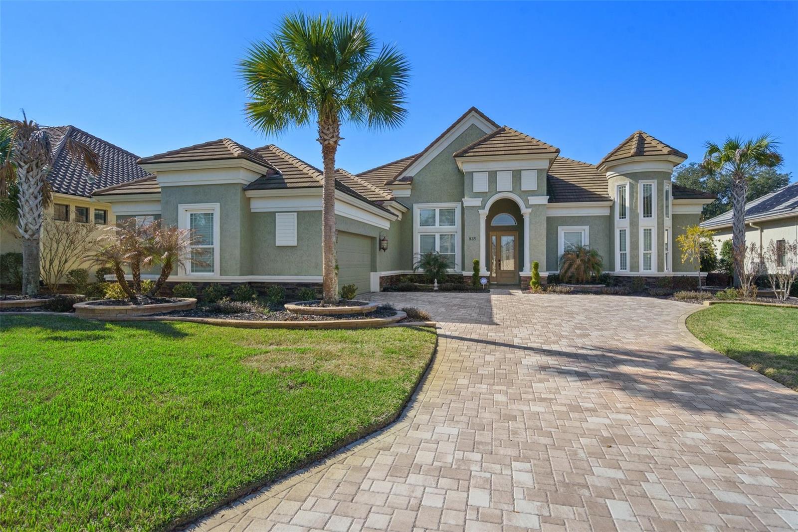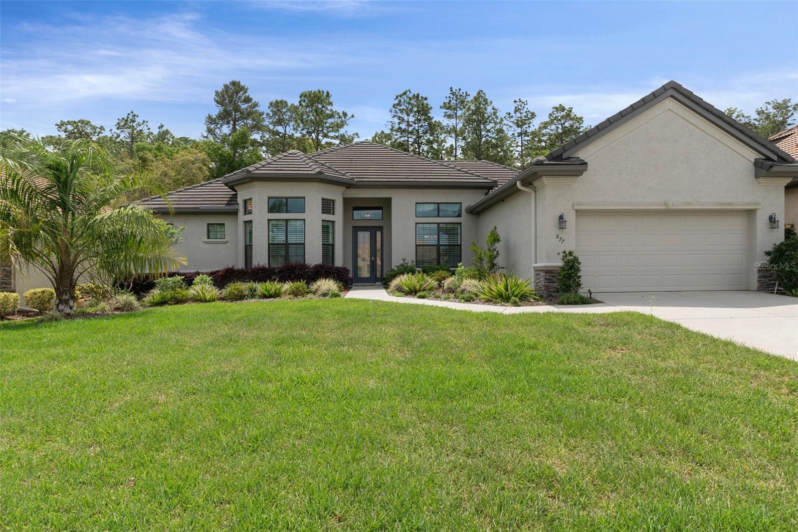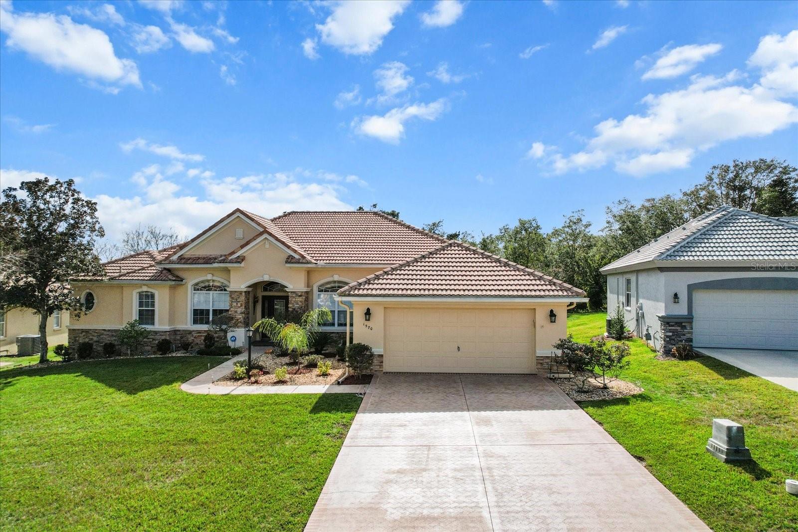- MLS#: 838057 ( Residential )
- Street Address: 1133 Hunt Club Drive
- Viewed: 43
- Price: $769,900
- Price sqft: $230
- Waterfront: No
- Year Built: 2023
- Bldg sqft: 3350
- Bedrooms: 3
- Total Baths: 2
- Full Baths: 2
- Garage / Parking Spaces: 2
- Days On Market: 281
- Additional Information
- County: CITRUS
- City: Hernando
- Zipcode: 34442
- Subdivision: Citrus Hills Terra Vista H
- Elementary School: Forest Ridge
- Middle School: Lecanto
- High School: Lecanto
- Provided by: ERA American Suncoast Realty

- DMCA Notice
Nearby Subdivisions
001404 Parsons Point Addition
00186 Bryants Lakeview Manor
Abor Lakes
Apache Shores Unit 11
Apache Shores Units 1-13
Arbor Lakes
Arbor Lakes Unit 1
Canterbury Lake Estate First A
Canterbury Lake Estates Second
Casa De Sol
Chappells Unrec
Citrus Hills
Citrus Hills - Canterbury Lake
Citrus Hills - Clearview Estat
Citrus Hills - Fairview Estate
Citrus Hills - Hampton Hills
Citrus Hills - Meadowview
Citrus Hills - Presidential Es
Citrus Hills - Terra Vista
Citrus Hills - Terra Vista - G
Citrus Hills - Terra Vista - H
Citrus Hills - Terra Vista - R
Citrus Hills - Terra Vista - S
Citrus Hills - Terra Vista - W
Citrus Hills 1st Add
Citrus Hills Fairview Estates
Clearview Estates
Cornish Estates
Cornish Estates Sub
Crystal Hill Mini Farms
Crystal Hills Mini Farms
Fairview Estates
Forest Lake
Forest Lake 6826
Forest Lake North
Forest Lake6826
Forest Lakes
Forest Ridge
Golden Lane
Griffin View
Hampton Hills
Hercala Acres
Hercala Acres Unit 02
Heritage
Hillside South
Hillside Villas
Hillside Villas First Add
Hunt Club Un 2
Huntclub Un 2
Kellers Sub
Lakeview Villas
Las Brisas
Not In Hernando
Not On List
Parsons Point Add To Hernando
Quail Run
Quail Run Ph 02
River Lakes Manor
River Lakes Manor Unit 01 Rep
Skyview Villas Ii Rep
Tanglewood
Terra Vista
Terra Vista Bellamy Rdg
Terra Vista Hillside South
Terra Vista - Hillside South
Terra Vista / Bellamy Rdg
Terra Vista/westford Villas
Terra Vistawestford Villas
Tsala Apopka Retreats
Twelve Oaks
Twelve Oaks Air Estates
Waterford Place
Woodview Villas 01
Woodview Villas I
PRICED AT ONLY: $769,900
Address: 1133 Hunt Club Drive, Hernando, FL 34442
Would you like to sell your home before you purchase this one?
Description
Immaculate custom living at it's finest in the highly sought after "Hunt Club" subdivision within the gated community of Terra Vista. Why wait on a new build when this one is ready to go! This home is turn key ready and loaded with beautiful upgrades and custom features making this home stand out amongst the rest. No expense was spared and no corners were cut when this energy efficient home was built. Primary suite offers two walk in closets, dual vanity and a large walk in shower for a spa like retreat. Guest bedroom and bathroom enlarged with a full sized walk in shower. The large office/flex/bedroom is big enough for work, play, or sleeping. Core foam was added into the concrete block, radiant barrier added to the roof decking and the AC was upgraded with intergraded climate/humidity control keeping the electric bills to a minimum. Towering ceilings, open and bright floorplan, 8ft doors throughout, lighted tray ceilings, marble flooring throughout the entire home and so much more. Custom kitchen wall pantry features pull out shelving and soft close doors. The stove is plumbed for gas (currently electric) with modern stainless steel & glass hood, huge 11' island features custom cabinets on both ends, Kitchen Aid appliances, kitchen cabinet glass doors with interior lighting as well as LED underlighting, quartz countertops, marble backsplash and much more (see attached for all upgrades & improvements). Other noted upgrades are the full built out laundry room, custom built in great room entertainment center, Hunter Douglas window coverings (Power Shear Shades and Plantation Shudders) and an extra large two car garage 24x24 with 18ft wide garage door. Beautiful Travertine lanai overlooking the saltwater pool with an outdoor kitchen featuring Firemagic 36" Echelon Diamond Grill with digital controls and rotisserie. Terra Vista is home to three 18 hole golf courses, World Class Spa & Fitness Center, restaurants, tennis courts, dog park, trails and much more. For a full list of amenities visit Citrus Hills website.
Property Location and Similar Properties
Payment Calculator
- Principal & Interest -
- Property Tax $
- Home Insurance $
- HOA Fees $
- Monthly -
For a Fast & FREE Mortgage Pre-Approval Apply Now
Apply Now
 Apply Now
Apply NowFeatures
Building and Construction
- Covered Spaces: 0.00
- Exterior Features: Landscaping, OutdoorKitchen, RainGutters, BrickDriveway, OutdoorGrill
- Flooring: Marble
- Living Area: 2492.00
- Roof: Tile
Land Information
- Lot Features: Flat
School Information
- High School: Lecanto High
- Middle School: Lecanto Middle
- School Elementary: Forest Ridge Elementary
Garage and Parking
- Garage Spaces: 2.00
- Open Parking Spaces: 0.00
- Parking Features: Attached, Driveway, Garage, GarageDoorOpener
Eco-Communities
- Green Energy Efficient: RadiantAtticBarrier, Insulation
- Pool Features: Concrete, InGround, Pool, ScreenEnclosure, SaltWater, Community
- Water Source: Public
Utilities
- Carport Spaces: 0.00
- Cooling: CentralAir
- Sewer: PublicSewer
Finance and Tax Information
- Home Owners Association Fee Includes: MaintenanceGrounds, Pools, RecreationFacilities, Security, TennisCourts
- Home Owners Association Fee: 272.00
- Insurance Expense: 0.00
- Net Operating Income: 0.00
- Other Expense: 0.00
- Pet Deposit: 0.00
- Security Deposit: 0.00
- Tax Year: 2023
- Trash Expense: 0.00
Other Features
- Appliances: Dryer, Dishwasher, ElectricCooktop, Microwave, Oven, Range, Refrigerator, RangeHood, Washer, InstantHotWater
- Association Name: Terra Vista POA
- Association Phone: 352-746-6770/M.B
- Interior Features: TrayCeilings, DualSinks, EatInKitchen, HighCeilings, PrimarySuite, OpenFloorplan, StoneCounters, ShowerOnly, SolidSurfaceCounters, SeparateShower, WalkInClosets, WoodCabinets, WindowTreatments
- Legal Description: HUNT CLUB UNIT 2 PB19 PG72-73 LOT 64 BLK F
- Area Major: 08
- Occupant Type: Owner
- Parcel Number: 3513266
- Possession: Closing
- Style: Mediterranean
- The Range: 0.00
- Views: 43
- Zoning Code: PDR
Similar Properties
Contact Info

- Kelly Hanick, REALTOR ®
- Tropic Shores Realty
- Hanickteamsellshomes.com
- Mobile: 352.308.9757
- hanickteam.sellshomes@gmail.com























































