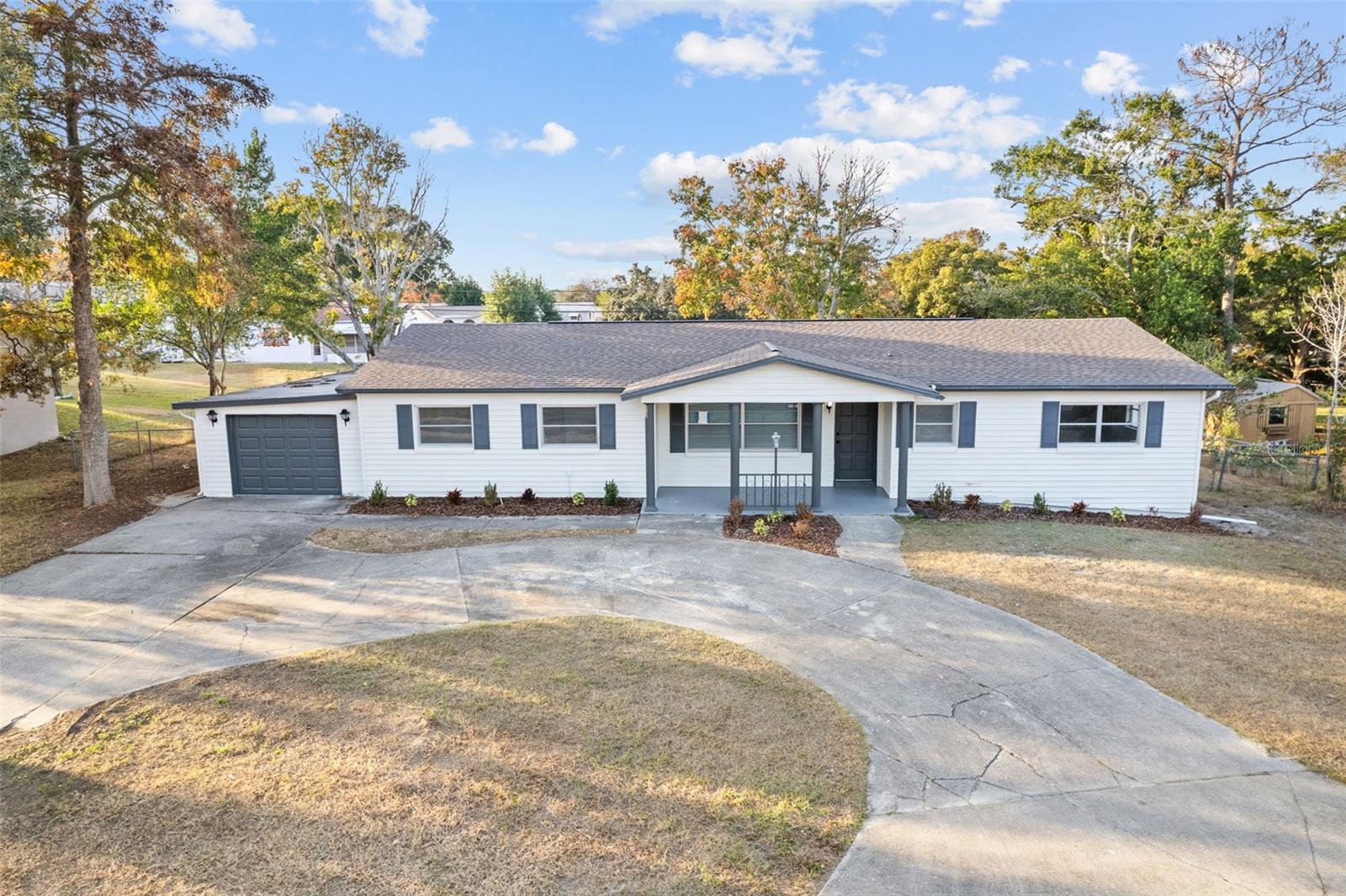- MLS#: 837995 ( Residential )
- Street Address: 16 Melissa Drive
- Viewed: 68
- Price: $280,000
- Price sqft: $137
- Waterfront: No
- Year Built: 1974
- Bldg sqft: 2038
- Bedrooms: 3
- Total Baths: 2
- Full Baths: 2
- Days On Market: 66
- Additional Information
- County: CITRUS
- City: Beverly Hills
- Zipcode: 34465
- Subdivision: Beverly Hills
- Elementary School: Forest Ridge Elementary
- Middle School: Lecanto Middle
- High School: Lecanto High
- Provided by: Keller Williams Realty - Elite Partners II

- DMCA Notice
Nearby Subdivisions
Beverly Hills
Fairways At Twisted Oaks
Fairways At Twisted Oaks Sub
Fairwaystwisted Oaks Ph 2
Fairwaystwisted Oaks Ph Two
High Rdg Village
Highridge Village
Lakeside Village
Laurel Ridge
Laurel Ridge 01
Laurel Ridge 02
Laurel Ridge Community Associa
Not Applicable
Not In Hernando
Oak Ridge
Oak Ridge Ph 02
Oakwood Village
Parkside Village
Pine Ridge
Pineridge Farms
The Fairways At Twisted Oaks
The Glen
PRICED AT ONLY: $280,000
Address: 16 Melissa Drive, Beverly Hills, FL 34465
Would you like to sell your home before you purchase this one?
Description
Charming 3 bedroom, 2 bathroom pool home in Beverly Hills, available for just $280,000. This property features a split floor plan, appliances, an interior laundry room, appliances, wood cabinetry, a spacious ensuite with a walk in closet, a dining area, and a Florida room. The outdoor space is designed for relaxation and enjoyment, offering a vinyl privacy fence, a serene waterfall feature, a one car carport, a spacious screened porch, a durable metal roof (updated 2015), a front covered patio, and a circular driveway. Relax by the pool under the SunSetter shade, enjoy outdoor grilling on the patio, or make use of the shed equipped with electricity. Notable updates include a new water heater, a new pool motor and filter, and updated windows. Top all this off with a free one year home warranty w/an acceptable offer.
Property Location and Similar Properties
Payment Calculator
- Principal & Interest -
- Property Tax $
- Home Insurance $
- HOA Fees $
- Monthly -
Features
Building and Construction
- Covered Spaces: 0.00
- Exterior Features: Landscaping, Lighting, RainGutters, CircularDriveway, ConcreteDriveway
- Fencing: Vinyl
- Flooring: Carpet, Laminate, Tile
- Living Area: 1656.00
- Other Structures: Sheds
- Roof: Metal
Land Information
- Lot Features: Rectangular
School Information
- High School: Lecanto High
- Middle School: Lecanto Middle
- School Elementary: Forest Ridge Elementary
Garage and Parking
- Garage Spaces: 0.00
- Open Parking Spaces: 0.00
- Parking Features: AttachedCarport, CircularDriveway, Concrete, Driveway
Eco-Communities
- Pool Features: InGround, Pool
- Water Source: Public
Utilities
- Carport Spaces: 0.00
- Cooling: CentralAir, Electric
- Road Frontage Type: CountyRoad
- Sewer: PublicSewer
Finance and Tax Information
- Home Owners Association Fee: 0.00
- Insurance Expense: 0.00
- Net Operating Income: 0.00
- Other Expense: 0.00
- Pet Deposit: 0.00
- Security Deposit: 0.00
- Tax Year: 2023
- Trash Expense: 0.00
Other Features
- Appliances: Dryer, Freezer, MicrowaveHoodFan, Microwave, Oven, Range, Refrigerator, Washer
- Interior Features: LaminateCounters, PrimarySuite, ShowerOnly, SeparateShower, WalkInClosets, WoodCabinets, FirstFloorEntry
- Legal Description: BEVERLY HILLS UNIT 5 PB 9 PG 2 LOT 15 BLK 77
- Levels: One
- Area Major: 09
- Occupant Type: Owner
- Parcel Number: 1479789
- Possession: Closing
- Style: Ranch, OneStory
- The Range: 0.00
- Views: 68
- Zoning Code: MDR
Similar Properties

- Kelly Hanick, REALTOR ®
- Tropic Shores Realty
- Hanickteamsellshomes.com
- Mobile: 352.308.9757
- hanickteam.sellshomes@gmail.com












































