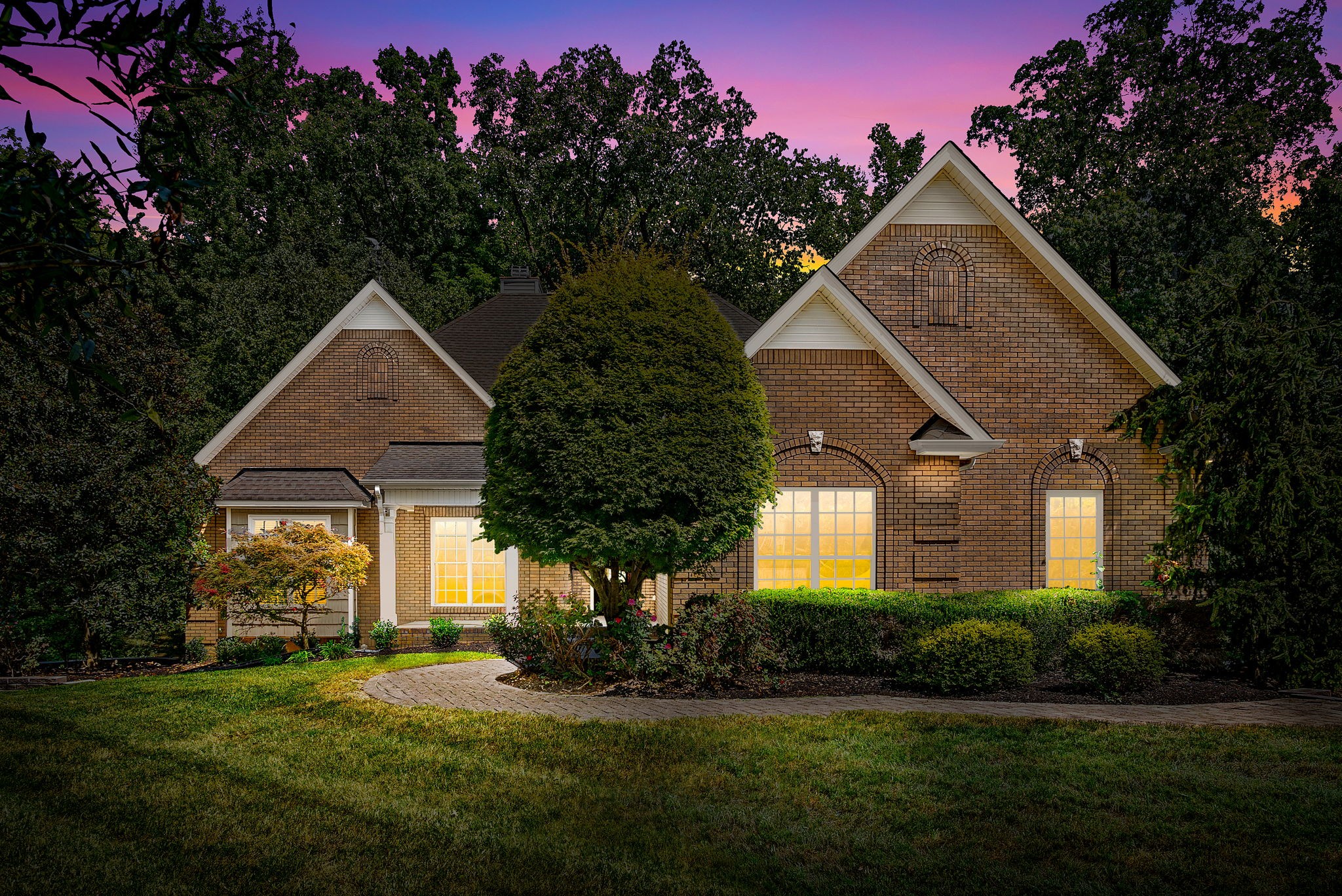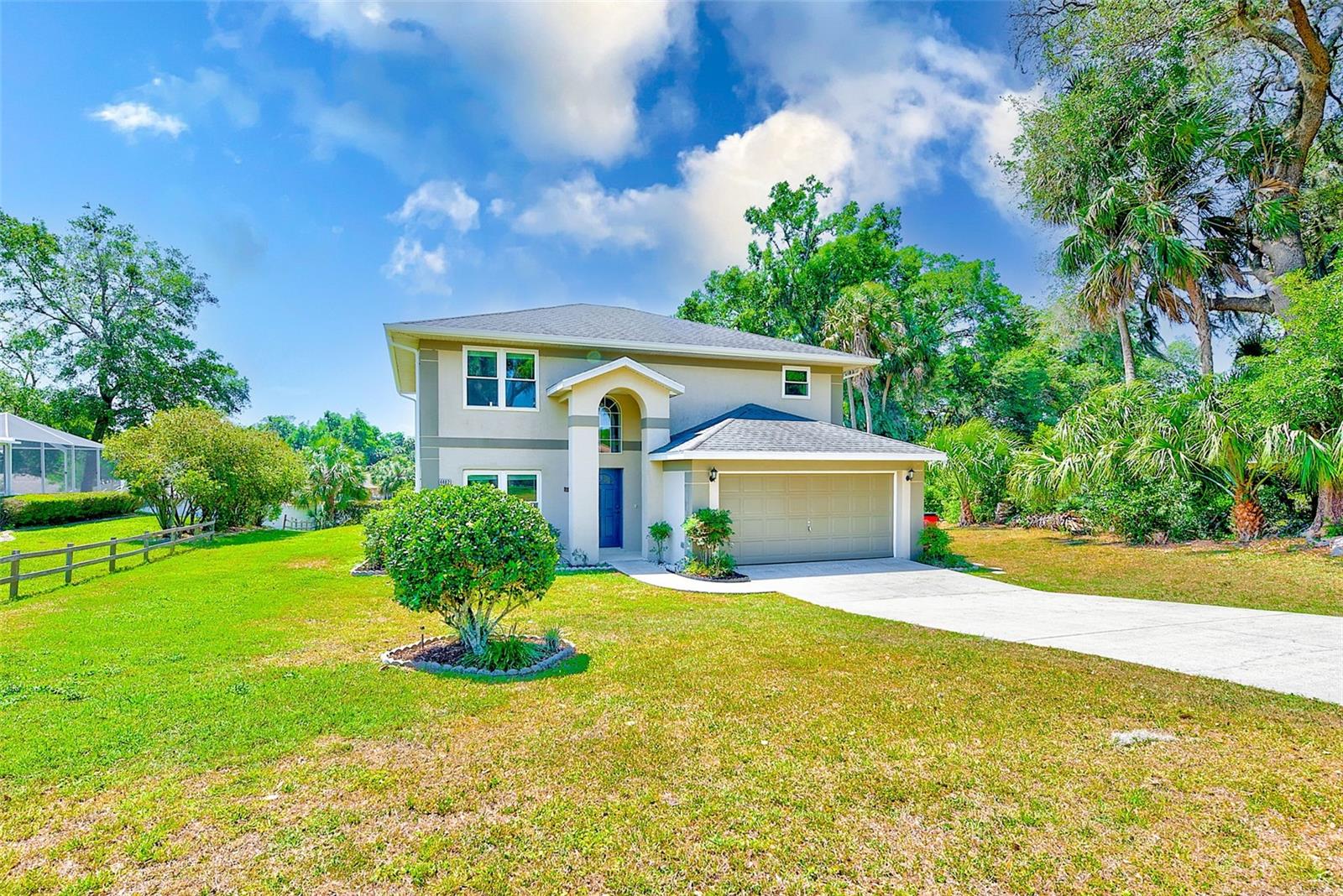- MLS#: 838411 ( Residential )
- Street Address: 1329 Foxrun Terrace
- Viewed: 152
- Price: $395,000
- Price sqft: $166
- Waterfront: No
- Year Built: 2000
- Bldg sqft: 2375
- Bedrooms: 3
- Total Baths: 3
- Full Baths: 2
- 1/2 Baths: 1
- Garage / Parking Spaces: 2
- Days On Market: 248
- Additional Information
- County: CITRUS
- City: Inverness
- Zipcode: 34453
- Subdivision: Connell Lake Estates
- Elementary School: Hernando
- Middle School: Inverness
- High School: Citrus
- Provided by: ERA American Suncoast Realty

- DMCA Notice
Nearby Subdivisions
Acreage
Belmont Hills
Belmont Hills Un 02
Belmont Hills Unti 01
Bloomfield Est
Celina Hills
Citrus Est.
Citrus Hills
Citrus Hills - Belmont Hills
Citrus Hills - Cambridge Green
Citrus Hills - Celina Hills
Citrus Hills - Clearview Estat
City Of Inverness
Clearview Estates First Additi
Connell Lake Estates
Connell Lake Estates Phase Ii
Cypress Shores
Golden Terrace Est.
Green Hills
Gregory Acres
Hercala Acres
Hilltop
Hiltop
Inverness Acres
Inverness Acres Un 1
Inverness Acres Unit 02 Aka In
Inverness Acres Unit 1
Inverness Highlands
Inverness Highlands North
Inverness Highlands U 1-9
Inverness Village
Magnolia Beach Park
Newman Heights
Not In Hernando
Not In Pasco
Not On List
Oak Haven
Point Lonesome
Shenandoah
Sportsman Park
Sportsmens Park
Tierra Del Toro
Villages Of Inverness
Villages/inverness Un 4
Villagesinverness Un 4
Whispering Pines Villas
Whispering Pines Villas Ph 03
White Lake
White Lake Sub
Windermere
Windermere Ph 03
Windermere Ph 04
Wyld Palms
PRICED AT ONLY: $395,000
Address: 1329 Foxrun Terrace, Inverness, FL 34453
Would you like to sell your home before you purchase this one?
Description
Welcome to the very desirable sub of Lakeside, this 3 bedroom 3 bath 2 car attached garage home overlooks many acres of beautiful meadows in the back of house, this home has a very open and spacious floor plan with the kitchen, dinning area and living room along with an area that can be used as an office, the split floor plan has the master suite on one side and 2 bedrooms with a guest bath on the other side, there is also a 1/2 bath coming in from the garage and a laundry area, as you enter the screened in Lanai you will see plenty of seating room around the beautiful pool, there is also a bar/kitchen area great for entertaining family and friends, the back yard area offers plenty of privacy, if you are in to biking or walking just outside the entrance of the sub you can get on the Withlacoochee scenic trails that go for many miles and also goes through the old downtown Inverness area, this home has been very well maintained by the owners and is move in ready for the buyers, if you would like to bike ride, walk, swim or just just kick back and relax and enjoy all the beauties this home has to offer than this one is for you, and NO HOA!!!
Property Location and Similar Properties
Payment Calculator
- Principal & Interest -
- Property Tax $
- Home Insurance $
- HOA Fees $
- Monthly -
For a Fast & FREE Mortgage Pre-Approval Apply Now
Apply Now
 Apply Now
Apply NowFeatures
Building and Construction
- Covered Spaces: 0.00
- Exterior Features: Landscaping, ConcreteDriveway
- Flooring: Tile
- Living Area: 1548.00
- Roof: Asphalt, Shingle
Land Information
- Lot Features: Cleared, Pasture
School Information
- High School: Citrus High
- Middle School: Inverness Middle
- School Elementary: Hernando Elementary
Garage and Parking
- Garage Spaces: 2.00
- Open Parking Spaces: 0.00
- Parking Features: Attached, Concrete, Driveway, Garage, GarageDoorOpener
Eco-Communities
- Pool Features: Concrete, InGround, Pool, ScreenEnclosure
- Water Source: Public
Utilities
- Carport Spaces: 0.00
- Cooling: CentralAir, Electric
- Heating: Central, Electric
- Road Frontage Type: CountyRoad
- Sewer: SepticTank
- Utilities: UndergroundUtilities
Finance and Tax Information
- Home Owners Association Fee: 0.00
- Insurance Expense: 0.00
- Net Operating Income: 0.00
- Other Expense: 0.00
- Pet Deposit: 0.00
- Security Deposit: 0.00
- Tax Year: 2023
- Trash Expense: 0.00
Other Features
- Appliances: Dryer, Dishwasher, ElectricOven, ElectricRange, Disposal, Microwave, Refrigerator, WaterHeater, Washer
- Interior Features: BreakfastBar, DualSinks, HighCeilings, PrimarySuite, OpenFloorplan, Pantry, SplitBedrooms, VaultedCeilings, WalkInClosets, WindowTreatments, FirstFloorEntry, SlidingGlassDoors
- Legal Description: CONNELL LAKE ESTATES PHASE II PB 14 PG 113 LOT 155
- Levels: One
- Area Major: 01
- Occupant Type: Owner
- Parcel Number: 2915714
- Possession: Closing
- Style: Ranch, OneStory
- The Range: 0.00
- Views: 152
- Zoning Code: CLR, R1
Similar Properties
Contact Info

- Kelly Hanick, REALTOR ®
- Tropic Shores Realty
- Hanickteamsellshomes.com
- Mobile: 352.308.9757
- hanickteam.sellshomes@gmail.com

























































