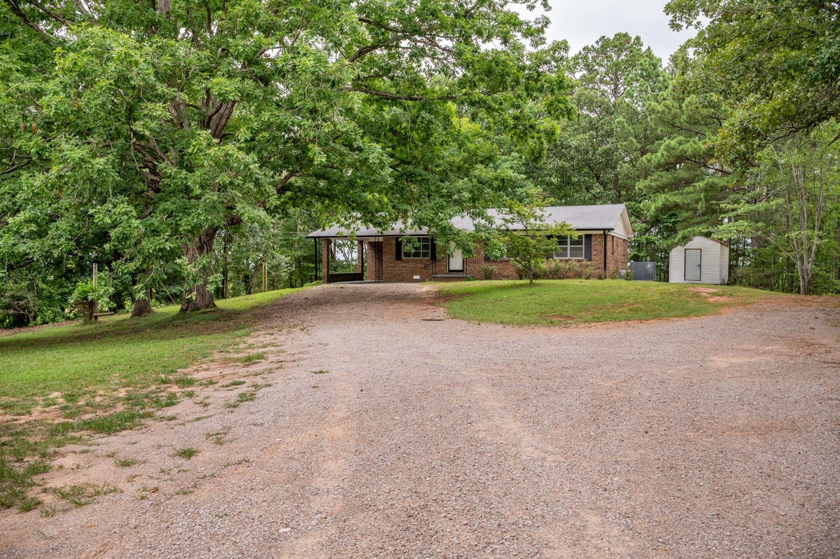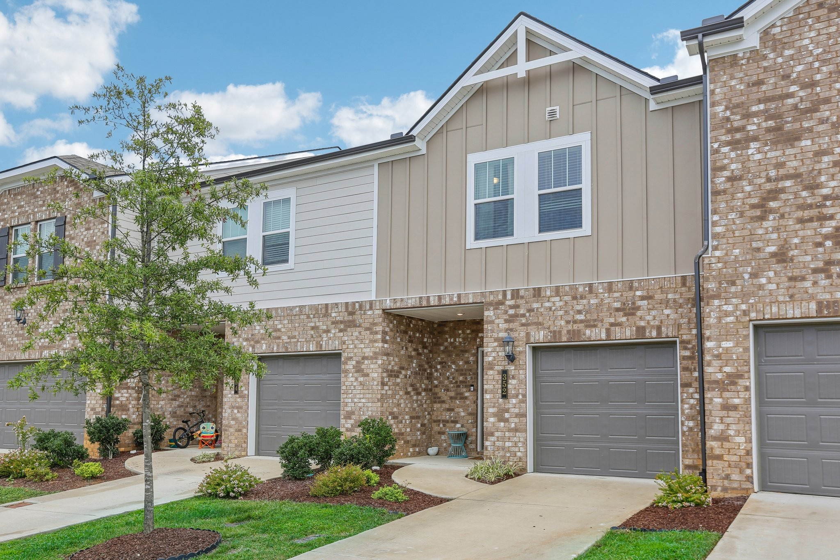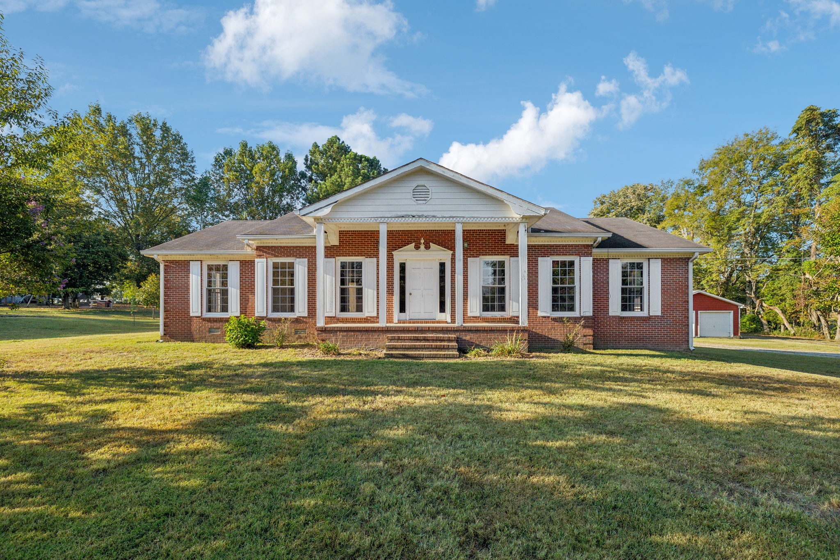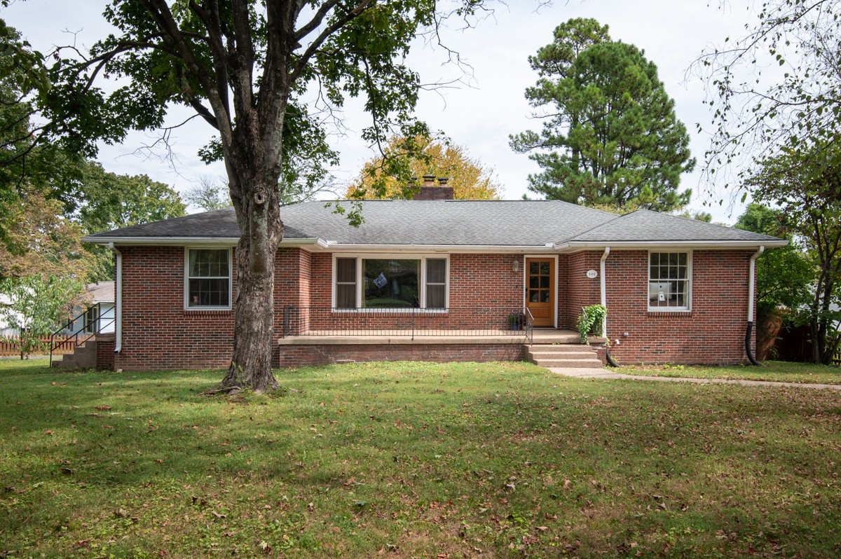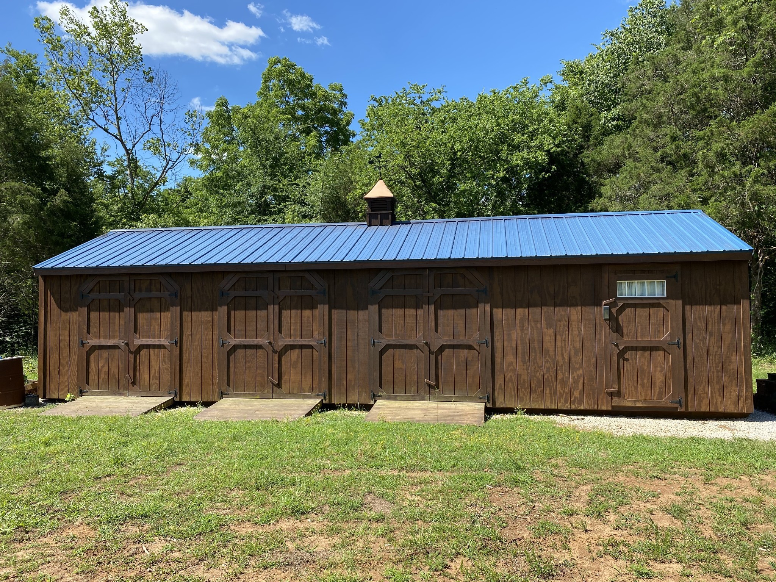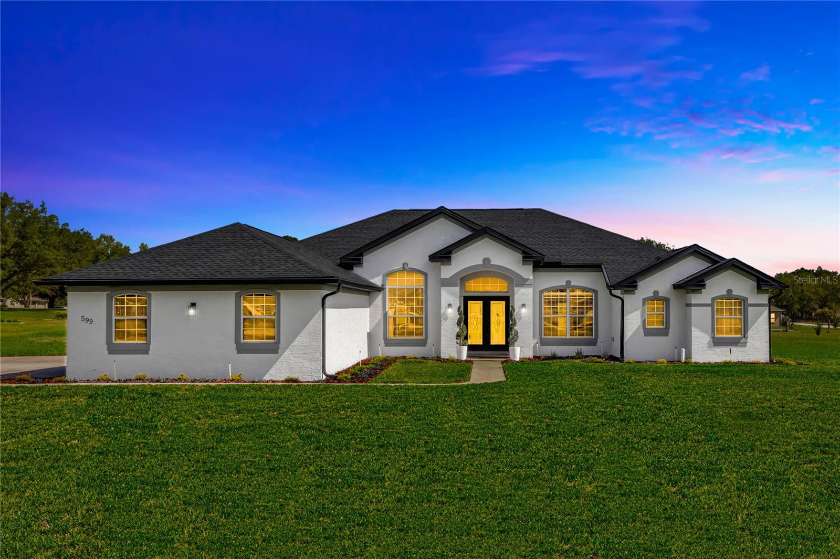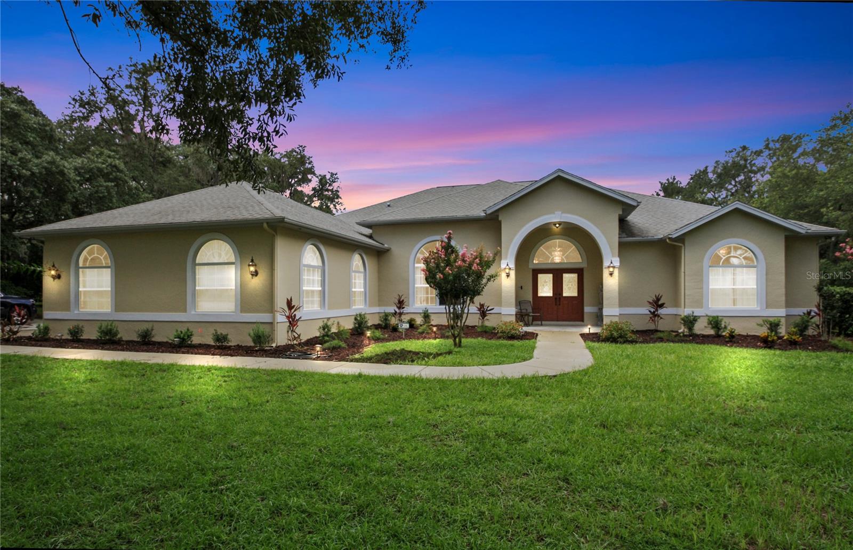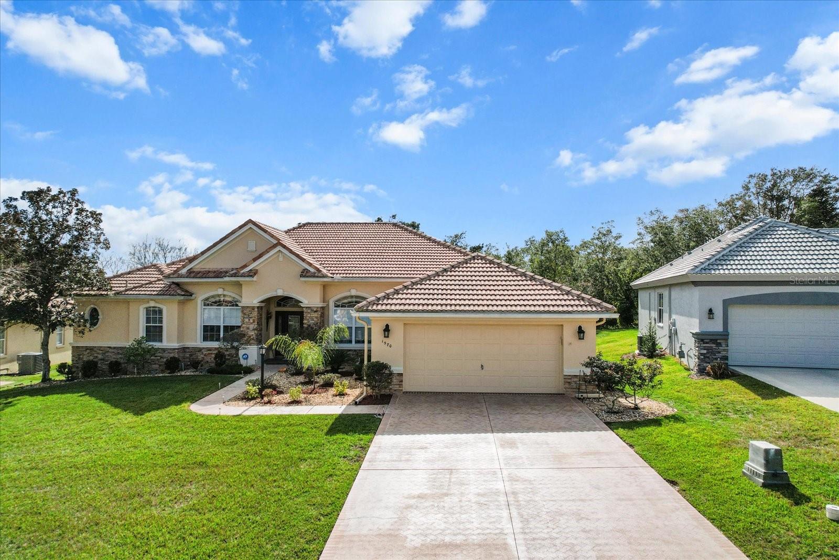- MLS#: 838450 ( Residential )
- Street Address: 2071 Buttonwood Loop
- Viewed: 26
- Price: $589,500
- Price sqft: $180
- Waterfront: No
- Year Built: 2022
- Bldg sqft: 3267
- Bedrooms: 3
- Total Baths: 3
- Full Baths: 2
- 1/2 Baths: 1
- Garage / Parking Spaces: 2
- Days On Market: 258
- Additional Information
- County: CITRUS
- City: Hernando
- Zipcode: 34442
- Subdivision: Citrus Hills Terra Vista G
- Elementary School: Forest Ridge
- Middle School: Lecanto
- High School: Lecanto
- Provided by: Meek Real Estate

- DMCA Notice
Nearby Subdivisions
001404 Parsons Point Addition
00186 Bryants Lakeview Manor
Abor Lakes
Apache Shores
Apache Shores Units 1-13
Arbor Lakes
Canterbury Lake Estate First A
Canterbury Lake Estates
Canterbury Lake Estates Second
Casa De Sol
Chappells Unrec
Citrus Hills
Citrus Hills - Canterbury Lake
Citrus Hills - Clearview Estat
Citrus Hills - Fairview Estate
Citrus Hills - Hampton Hills
Citrus Hills - Meadowview
Citrus Hills - Presidential Es
Citrus Hills - Terra Vista
Citrus Hills - Terra Vista - G
Citrus Hills - Terra Vista - H
Citrus Hills - Terra Vista - R
Citrus Hills - Terra Vista - S
Citrus Hills - Terra Vista - W
Citrus Hills 1st Add
Clearview Estates
Cornish Estates
Cornish Estates Sub
Crystal Hill Mini Farms
Fairview Estates
Forest Lake
Forest Lake 6826
Forest Lake North
Forest Lake6826
Forest Lakes
Forest Ridge
Golden Lane
Griffin View
Hampton Hills
Hercala Acres
Heritage
Hillside South
Hillside Villas
Hillside Villas First Add
Hunt Club Un 2
Kellers Sub
Lakeview Villas
Las Brisas
Not In Hernando
Not On List
Parsons Point Add To Hernando
Quail Run
Quail Run Ph 02
River Lakes Manor
River Lakes Manor Unit 01 Rep
Sandy Pines Unrec Sub
Skyview Villas Ii Rep
Tanglewood
Terra Vista
Terra Vista Hillside South
Tsala Apopka Retreats
Twelve Oaks
Twelve Oaks Air Estates
Waterford Place
Woodview Villas 01
Woodview Villas I
PRICED AT ONLY: $589,500
Address: 2071 Buttonwood Loop, Hernando, FL 34442
Would you like to sell your home before you purchase this one?
Description
DRASTIC PRICE DECREASE!! This newer designed Dali model home offers unparalleled luxury in the desirable maintenance free, gated community of Griffin View. As you step inside, you'll be captivated by the abundance of natural light throughout. The impeccable interior reflects modern comfort and aesthetic sophistication. The open concept living area flows seamlessly into the state of the art gourmet kitchen equipped with top of the line appliances, a stunning oversized island, Cambria quartz countertops, custom wood cabinets, a breakfast bar with pendant lighting, making this the ideal space for both cooking and entertaining. The luxurious primary suite includes a bathroom with modern fixtures, a spacious walk in shower, and an extensive closet space with ample shelving and storage. Other features include Hunter Douglas plantation shutters throughout, volume ceilings, Home Infinity air purifier, den/flex room that can be utilized as a third bedroom and an oversized 2 1/2 car garage with plenty of room for your golfcart! The expansive covered lanai creates a serene and tranquil indoor/outdoor living experience perfect for relaxation and entertainment. This is so much more than just a home; it is a lifestyle of sophistication and exclusivity, promising an unparalleled living experience in one of the most sought after locations! Tampa General Hospital soon to come across the street from Terra Vista.
Property Location and Similar Properties
Payment Calculator
- Principal & Interest -
- Property Tax $
- Home Insurance $
- HOA Fees $
- Monthly -
For a Fast & FREE Mortgage Pre-Approval Apply Now
Apply Now
 Apply Now
Apply NowFeatures
Building and Construction
- Covered Spaces: 0.00
- Exterior Features: ConcreteDriveway, RoomForPool
- Flooring: Tile
- Living Area: 2250.00
- Roof: Tile
Land Information
- Lot Features: CornerLot
School Information
- High School: Lecanto High
- Middle School: Lecanto Middle
- School Elementary: Forest Ridge Elementary
Garage and Parking
- Garage Spaces: 2.00
- Open Parking Spaces: 0.00
- Parking Features: Attached, Concrete, Driveway, Garage, GarageDoorOpener
Eco-Communities
- Pool Features: None
- Water Source: Public
Utilities
- Carport Spaces: 0.00
- Cooling: CentralAir
- Heating: Central, Electric
- Road Frontage Type: PrivateRoad
- Sewer: PublicSewer
Finance and Tax Information
- Home Owners Association Fee Includes: CableTv, HighSpeedInternet, LegalAccounting, MaintenanceGrounds, RoadMaintenance, Sprinkler
- Home Owners Association Fee: 225.00
- Insurance Expense: 0.00
- Net Operating Income: 0.00
- Other Expense: 0.00
- Pet Deposit: 0.00
- Security Deposit: 0.00
- Tax Year: 2023
- Trash Expense: 0.00
Other Features
- Appliances: BuiltInOven, Dishwasher, Disposal, GasOven, GasRange, Microwave, Refrigerator, WaterHeater
- Association Name: Terra Vista POA
- Legal Description: GRIFFIN VIEW PB 19 PG 147 LOT 38
- Levels: One
- Area Major: 08
- Occupant Type: Vacant
- Parcel Number: 3522942
- Possession: Closing
- Style: Mediterranean, OneStory
- The Range: 0.00
- Views: 26
- Zoning Code: PDR
Similar Properties
Contact Info

- Kelly Hanick, REALTOR ®
- Tropic Shores Realty
- Hanickteamsellshomes.com
- Mobile: 352.308.9757
- hanickteam.sellshomes@gmail.com





















































