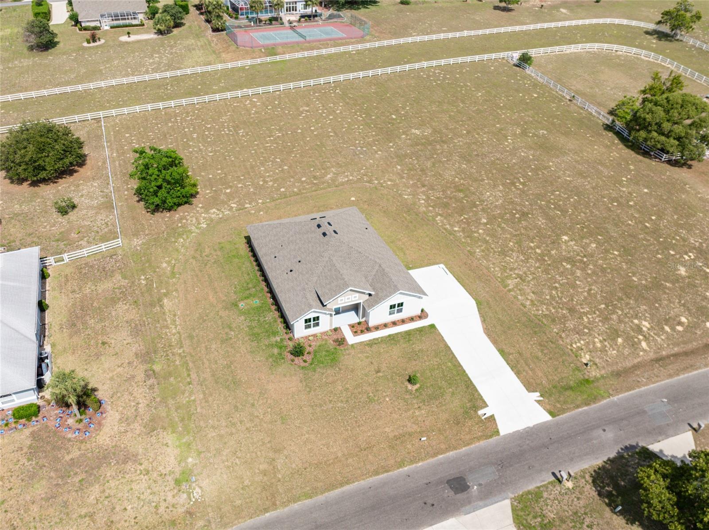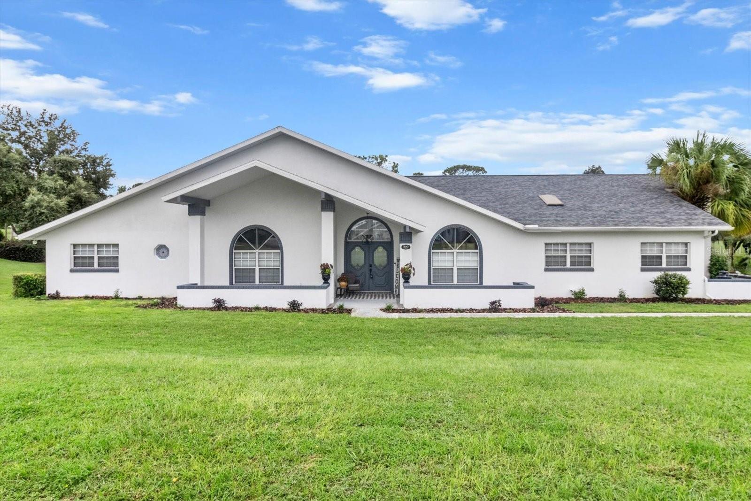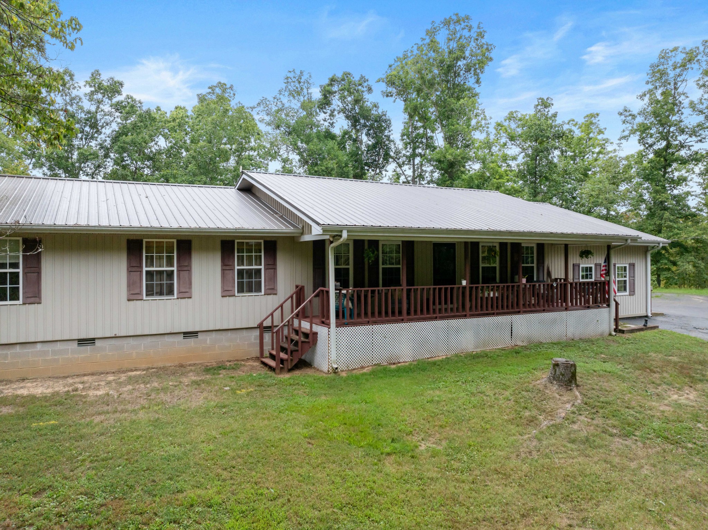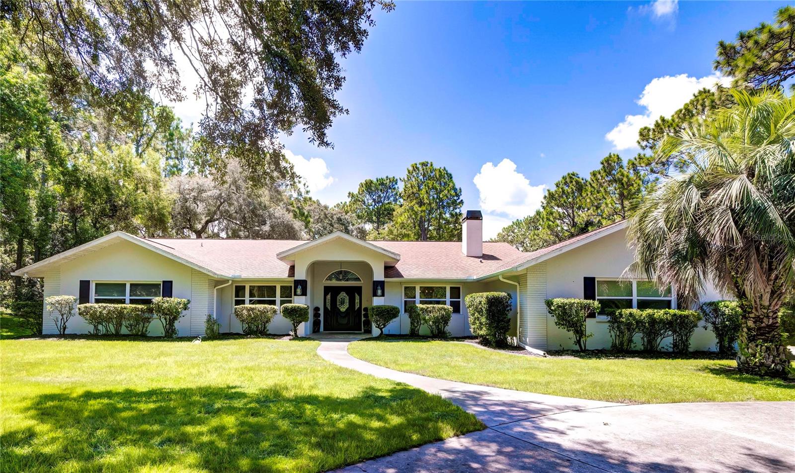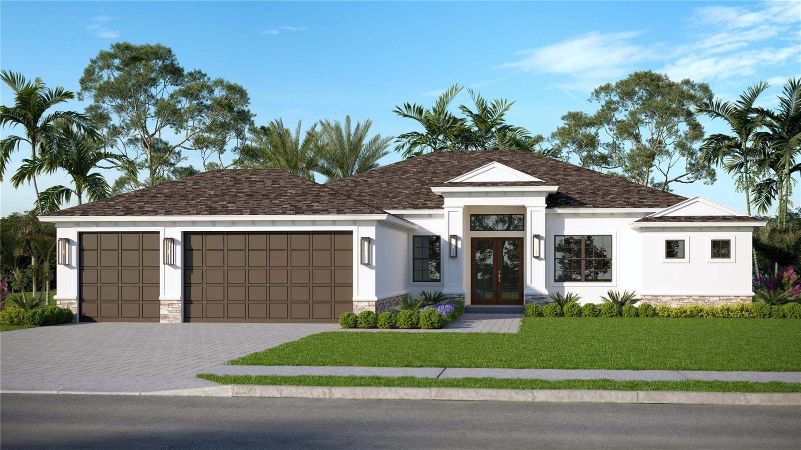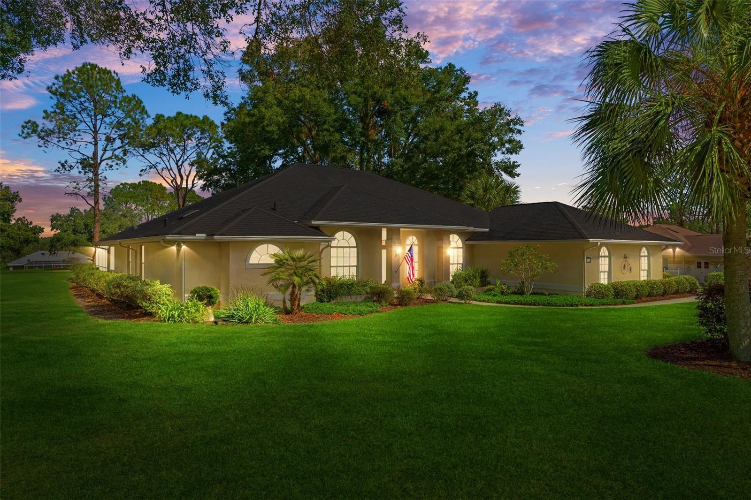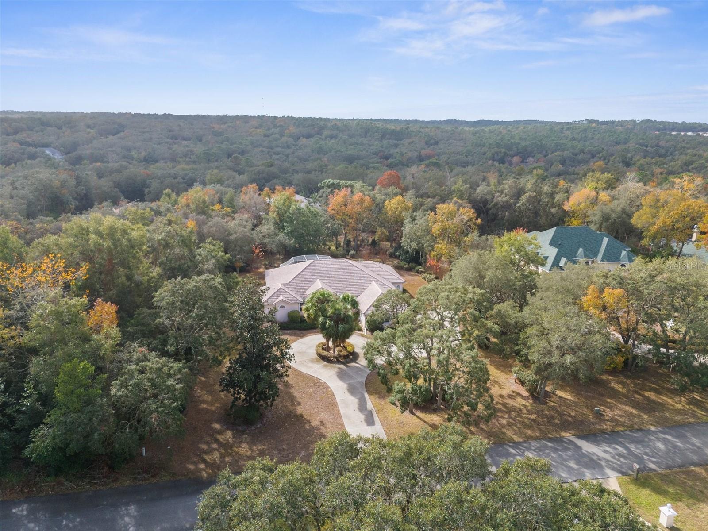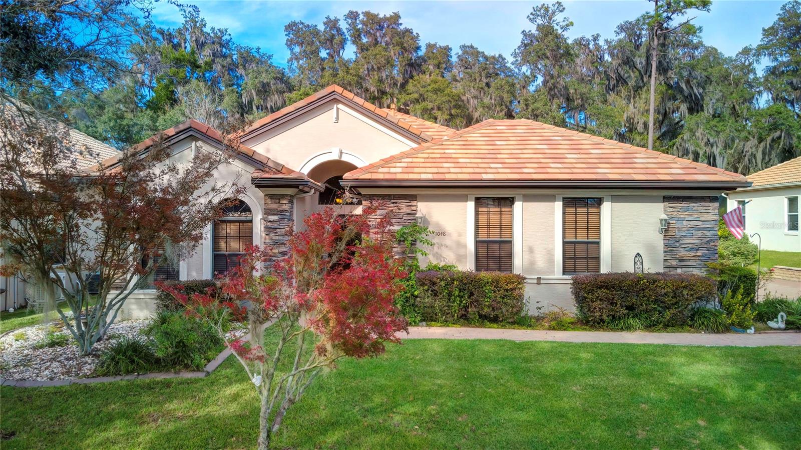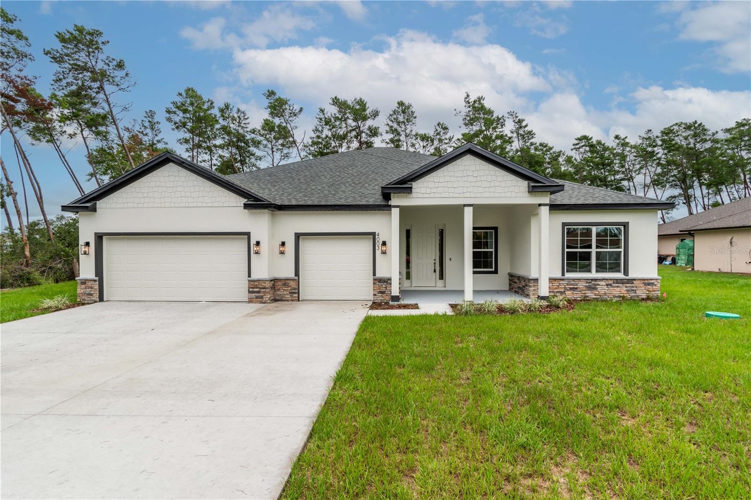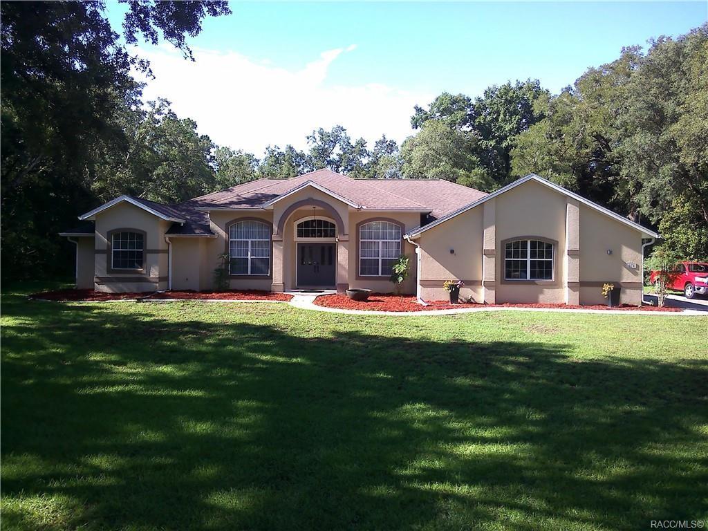- MLS#: 838433 ( Residential )
- Street Address: 254 Climbing Ivy Court 4
- Viewed: 28
- Price: $499,000
- Price sqft: $187
- Waterfront: No
- Year Built: 2019
- Bldg sqft: 2662
- Bedrooms: 3
- Total Baths: 2
- Full Baths: 2
- Garage / Parking Spaces: 2
- Days On Market: 53
- Additional Information
- County: CITRUS
- City: Hernando
- Zipcode: 34442
- Subdivision: Heritage
- Elementary School: Forest Ridge Elementary
- Middle School: Lecanto Middle
- High School: Lecanto High
- Provided by: Keller Williams Realty - Elite Partners II

- DMCA Notice
Nearby Subdivisions
000224 Canterbury Lake Estate
001404 Parsons Point Addition
Apache Shores
Apache Shores Units 1-13
Arbor Lakes
Arbor Lakes Unit 1
Arbor Lakes Unit Iii
Arrowhead
Bellamy Rdg
Canterbury Lake Estates
Casa De Sol
Chappells Unrec
Citrus Hills
Citrus Hills - Canterbury Lake
Citrus Hills - Clearview Estat
Citrus Hills - Fairview Estate
Citrus Hills - Hampton Hills
Citrus Hills - Meadowview
Citrus Hills - Presidential Es
Citrus Hills - Terra Vista
Citrus Hills - Terra Vista - B
Citrus Hills - Terra Vista - G
Citrus Hills - Terra Vista - H
Citrus Hills - Terra Vista - S
Citrus Hills - Terra Vista - W
Clearview Estates
Crystal Hill Mini Farms
Fairview Estates
Forest Lake
Forest Lake North
Forest Lakes
Golden Village
Griffin View
Hampton Hills
Hercala Acres
Heritage
Hernando City Heights
Hernandos Hideaway
Hillside South Terra Vista
Hunt Club
Hunt Club Un 01
Hunt Club Un 1
Hunt Club Un 2
Huntclub Un 2
Lake Park
Lakeview Villas
Las Brisas
Not In Hernando
Not On List
Oakwood Island
Parsons Point Add To Hernando
Parsons Pt Add
Quail Run
Quail Run Ph 02
River Lakes Manor
Royal Coach Village
Skyview Glen
Skyview Villas Iii Ph Ii
Southgate Villas
Tanglewood
Terra Vista Bellamy Ridge
Terra Vista Halls Reserve
Tsala Apopka Retreats
Waters Oaks
Westford Villas Ii
Willola Heights
Woodview Villas 03
Woodview Villas Ii
PRICED AT ONLY: $499,000
Address: 254 Climbing Ivy Court 4, Hernando, FL 34442
Would you like to sell your home before you purchase this one?
Description
Welcome to your dream home in the desirable Heritage community! This beautifully designed 3 bedroom, 2 bathroom residence, built in 2019, offers a spacious 2,054 square feet of elegant living space, perfect for relaxed, low maintenance living. As you approach, you'll be greeted by a charming paver driveway and lush landscaping that enhances the home's curb appeal. Step inside to discover a light filled open floor plan featuring crown molding and coffered ceilings that elevate the living experience. The gourmet kitchen is a chef's delight, complete with wood cabinets, quartzite countertops, a convenient breakfast bar, and a pot filler for easy meal prep. The inviting living room flows seamlessly into the formal dining area, which boasts a cozy window seat. Enjoy warm evenings by the gas fireplace or relax in the luxurious master suite, which features a sitting area with a window seat and ample storage. The master bathroom is a spa like retreat with dual sinks and a spacious shower, complemented by generous walk in closets. Step outside to your private oasis: a screen enclosed, heated beach entry saltwater pool that is perfect for entertaining or unwinding. The pool bath adds convenience for guests and family alike. The home is situated on a peaceful cul de sac with underground utilities, ensuring a serene living environment. Additional features include an energy efficient HEPA air filtration AC system, an interior laundry room with a washer, dryer, sink, and cabinetry, as well as a split floor plan that offers privacy for guests. The home is centrally located allowing easy access to all of Citrus County's amenities, shopping, medical, schools, and restaurants. Dont miss your chance to experience the luxurious lifestyle this exceptional home offers. Schedule your showing today!
Property Location and Similar Properties
Payment Calculator
- Principal & Interest -
- Property Tax $
- Home Insurance $
- HOA Fees $
- Monthly -
Features
Building and Construction
- Covered Spaces: 0.00
- Exterior Features: SprinklerIrrigation, Landscaping, Lighting, RainGutters, BrickDriveway
- Flooring: Laminate, Tile
- Living Area: 2054.00
- Roof: Asphalt, Shingle
Land Information
- Lot Features: CulDeSac, Trees
School Information
- High School: Lecanto High
- Middle School: Lecanto Middle
- School Elementary: Forest Ridge Elementary
Garage and Parking
- Garage Spaces: 2.00
- Open Parking Spaces: 0.00
- Parking Features: Attached, Driveway, Garage, GarageDoorOpener
Eco-Communities
- Pool Features: GasHeat, Heated, InGround, PoolEquipment, Pool, ScreenEnclosure, SaltWater
- Water Source: Public
Utilities
- Carport Spaces: 0.00
- Cooling: CentralAir, Electric
- Heating: Central, Electric
- Road Frontage Type: PrivateRoad
- Sewer: PublicSewer
- Utilities: UndergroundUtilities
Finance and Tax Information
- Home Owners Association Fee Includes: Insurance, LegalAccounting, MaintenanceGrounds, RoadMaintenance, StreetLights
- Home Owners Association Fee: 527.00
- Insurance Expense: 0.00
- Net Operating Income: 0.00
- Other Expense: 0.00
- Pet Deposit: 0.00
- Security Deposit: 0.00
- Tax Year: 2024
- Trash Expense: 0.00
Other Features
- Appliances: Dryer, Dishwasher, GasOven, GasRange, Microwave, Refrigerator, RangeHood, WaterHeater, Washer
- Association Name: Heritage POA
- Association Phone: 352-746-1855
- Interior Features: BreakfastBar, CofferedCeilings, DualSinks, Fireplace, HighCeilings, PrimarySuite, OpenFloorplan, SplitBedrooms, ShowerOnly, SolidSurfaceCounters, SeparateShower, WalkInClosets, WoodCabinets, FirstFloorEntry, ProgrammableThermostat, SlidingGlassDoors
- Legal Description: HERITAGE PB 18 PGS 36-39 LOT 4
- Levels: One
- Area Major: 08
- Occupant Type: Owner
- Parcel Number: 3369969
- Possession: Closing
- Style: Contemporary, OneStory
- The Range: 0.00
- Views: 28
- Zoning Code: MDR
Similar Properties

- Kelly Hanick, REALTOR ®
- Tropic Shores Realty
- Hanickteamsellshomes.com
- Mobile: 352.308.9757
- hanickteam.sellshomes@gmail.com
















































