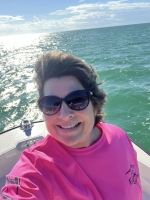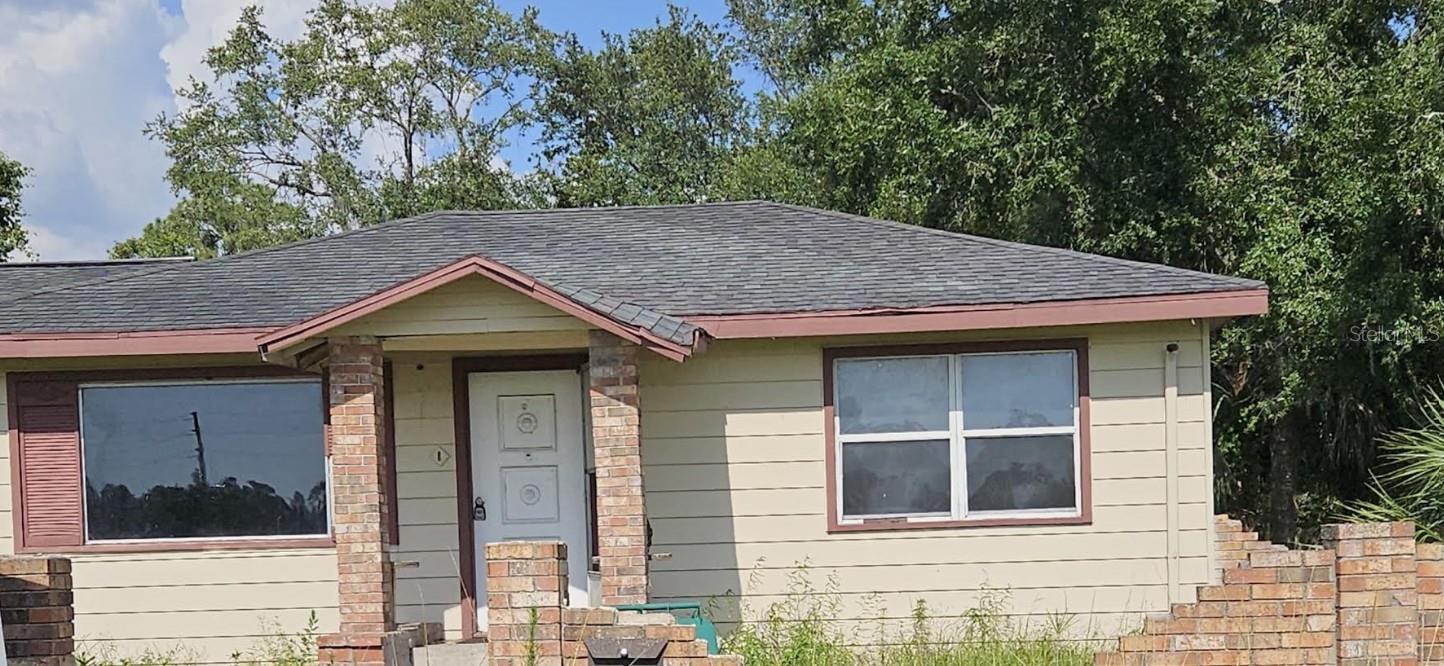- MLS#: 838553 ( Residential )
- Street Address: 218 Osceola Avenue
- Viewed: 24
- Price: $215,000
- Price sqft: $148
- Waterfront: No
- Year Built: 1935
- Bldg sqft: 1452
- Bedrooms: 3
- Total Baths: 2
- Full Baths: 2
- Days On Market: 287
- Additional Information
- County: CITRUS
- City: Inverness
- Zipcode: 34450
- Subdivision: City Of Inverness
- Elementary School: Inverness Primary
- Middle School: Inverness
- High School: Citrus
- Provided by: ERA American Suncoast Realty

- DMCA Notice
Nearby Subdivisions
001123 Lake Estates
Allens
Anglers Landing Ph 05 06
Anglers Landing Phase 1-6
Archwood Est.
Barnes Sub
Bay Meadow At 7 Lakes
Bay Meadows At Seven Lakes
Briarwood
Brookwood Acres Unrec
Broyhill Est.
City Of Inverness
Cypress Cove
Davis Lake Golf Est.
Davis Lake Golf Estates
East Cove
Eden Gardens
Gospel Island Homesites
Hampton Point
Hampton Woods
Hickory Hill Retreats
Inverness Golf
Inverness Golf And C.c. Est.
Inverness Golf Estate
Inverness Highlands
Inverness Highlands South
Inverness Shores
Lake Est.
Lake Tsala Gardens
Landings At Inverness
Lochshire Park
Lockshire Park
Moorings At Point O Woods
Not In Hernando
Not On List
Out Of County
Parker Brothers Lakeside
Pine Hill Add
Point O Woods
Pritchard Island
Riverside Gardens
Rolling Greens Inverness
Rolling Greens Of Inverness
Rosemont
Rutland Est.
Seven Lakes Park
Seven Lakes Park First Add
Shadow Wood
Sherwood Forest
Sherwoodforest Unrec Sub
Sunrise Lake Est.
Sunrise Lake Estates
Sweetwater Point
Waters Oaks
Whispering Pines Villas
PRICED AT ONLY: $215,000
Address: 218 Osceola Avenue, Inverness, FL 34450
Would you like to sell your home before you purchase this one?
Description
1935 Built! This gem of an antique is loaded with charm. 3 Bedrooms, 2 baths in a split plan. Newer engineered hardwood floors throughout, remodeled kitchen and baths. Primary suite has a deep walk in closet, jetted tub, dual vanities. Dining area has sliders to a wrap around deck, ready for entertaining; interior laundry; whole house exhaust fan. All this joy sits on a corner .34 acre lot in downtown, quaint and vibrant Inverness, with its Depot Farmer's Market and our 46 mile Rail to Trail. Inverness offers restaurants, entertainment, known as a "Small Town Done Right".
Property Location and Similar Properties
Payment Calculator
- Principal & Interest -
- Property Tax $
- Home Insurance $
- HOA Fees $
- Monthly -
For a Fast & FREE Mortgage Pre-Approval Apply Now
Apply Now
 Apply Now
Apply NowFeatures
Building and Construction
- Covered Spaces: 0.00
- Exterior Features: Deck, PavedDriveway
- Fencing: Privacy, Vinyl
- Flooring: EngineeredHardwood, Tile
- Living Area: 1404.00
- Other Structures: Sheds
- Roof: Asphalt, Shingle, RidgeVents
Land Information
- Lot Features: CornerLot, Flat
School Information
- High School: Citrus High
- Middle School: Inverness Middle
- School Elementary: Inverness Primary
Garage and Parking
- Garage Spaces: 0.00
- Open Parking Spaces: 0.00
- Parking Features: Driveway, Paved
Eco-Communities
- Green Energy Efficient: Windows
- Pool Features: None
- Water Source: Public
Utilities
- Carport Spaces: 0.00
- Cooling: CentralAir, WholeHouseFan
- Heating: Central, Electric
- Road Frontage Type: CountyRoad
- Sewer: PublicSewer
- Utilities: HighSpeedInternetAvailable
Finance and Tax Information
- Home Owners Association Fee: 0.00
- Insurance Expense: 0.00
- Net Operating Income: 0.00
- Other Expense: 0.00
- Pet Deposit: 0.00
- Security Deposit: 0.00
- Tax Year: 2024
- Trash Expense: 0.00
Other Features
- Appliances: Dryer, Dishwasher, ElectricOven, ElectricRange, MicrowaveHoodFan, Microwave, Refrigerator, WaterHeater, Washer
- Interior Features: Bookcases, DualSinks, EatInKitchen, JettedTub, LaminateCounters, PrimarySuite, Pantry, SplitBedrooms, TubShower, UpdatedKitchen, WalkInClosets, WoodCabinets, WindowTreatments, SlidingGlassDoors
- Legal Description: Sub of SW 1/4 of NW 1/4 Lot 5, 9 & 10 Blk 7
- Levels: One
- Area Major: 07
- Occupant Type: Vacant
- Parcel Number: 2867612
- Possession: Closing
- Style: Ranch, OneStory
- The Range: 0.00
- Views: 24
- Zoning Code: LMD
Similar Properties
Contact Info

- Kelly Hanick, REALTOR ®
- Tropic Shores Realty
- Hanickteamsellshomes.com
- Mobile: 352.308.9757
- hanickteam.sellshomes@gmail.com



































