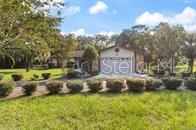- MLS#: 838233 ( Residential )
- Street Address: 927 Cedar Avenue
- Viewed: 110
- Price: $265,000
- Price sqft: $101
- Waterfront: No
- Year Built: 1985
- Bldg sqft: 2617
- Bedrooms: 2
- Total Baths: 2
- Full Baths: 2
- Garage / Parking Spaces: 2
- Days On Market: 254
- Additional Information
- County: CITRUS
- City: Inverness
- Zipcode: 34452
- Subdivision: Inverness Highlands South
- Elementary School: Inverness Primary
- Middle School: Inverness
- High School: Citrus
- Provided by: Century 21 J.W.Morton R.E.

- DMCA Notice
Nearby Subdivisions
Deerwood
Fletcher Heights
Foxwood
Golden Terrace Est.
Heatherwood
Heatherwood Unit 1
Highland Woods
Hills Countryside Est.
Hills Countryside Estates
Inverness Heights
Inverness Highlands
Inverness Highlands South
Inverness Highlands West
Inverness Highlands West Add 0
Inverness Hlnds West
Inverness Town
Inverness Village
Not Applicable
Not In Hernando
Ranches Of Inverness
Ranches/inverness
Ranchesinverness
Royal Oaks
Royal Oaks 2nd Add
Royal Oaks First Add
Royal Oaks Second Add
Withlacoochee River Basin
PRICED AT ONLY: $265,000
Address: 927 Cedar Avenue, Inverness, FL 34452
Would you like to sell your home before you purchase this one?
Description
This property features over 1850 square feet living with 2 bedrooms, 2 bathrooms, a 2 car side load garage, and a large living room with a wood burning fireplace and skylights. It boasts recent updates including a 2017 roof, 2022 solar panels, a new 2024 AC unit, new skylights and a new electrical panel. The master bedroom is spacious with an updated bath, walk in closet, and sitting/Florida room. The kitchen is updated with a breakfast nook and formal dining area. The home is conveniently located in Inverness with access to shopping, restaurants, downtown Inverness, and a bike trail. Solar panels reduce electricity cost to approx $40.00 per month. Be sure to put this home on your list of must sees!
Property Location and Similar Properties
Payment Calculator
- Principal & Interest -
- Property Tax $
- Home Insurance $
- HOA Fees $
- Monthly -
For a Fast & FREE Mortgage Pre-Approval Apply Now
Apply Now
 Apply Now
Apply NowFeatures
Building and Construction
- Covered Spaces: 0.00
- Exterior Features: ConcreteDriveway
- Fencing: ChainLink, YardFenced
- Flooring: Laminate, Tile
- Living Area: 1851.00
- Other Structures: Sheds
- Roof: Asphalt, Shingle
Land Information
- Lot Features: Rectangular
School Information
- High School: Citrus High
- Middle School: Inverness Middle
- School Elementary: Inverness Primary
Garage and Parking
- Garage Spaces: 2.00
- Open Parking Spaces: 0.00
- Parking Features: Attached, Concrete, Driveway, Garage, GarageDoorOpener
Eco-Communities
- Pool Features: None
- Water Source: Well
Utilities
- Carport Spaces: 0.00
- Cooling: CentralAir
- Heating: Central, Electric
- Road Frontage Type: CountyRoad
- Sewer: SepticTank
- Utilities: HighSpeedInternetAvailable
Finance and Tax Information
- Home Owners Association Fee: 0.00
- Insurance Expense: 0.00
- Net Operating Income: 0.00
- Other Expense: 0.00
- Pet Deposit: 0.00
- Security Deposit: 0.00
- Tax Year: 2023
- Trash Expense: 0.00
Other Features
- Appliances: Dishwasher, ElectricOven, ElectricRange, MicrowaveHoodFan, Microwave, Refrigerator, WaterHeater
- Interior Features: Attic, CathedralCeilings, EatInKitchen, Fireplace, PrimarySuite, PullDownAtticStairs, SittingAreaInPrimary, SplitBedrooms, ShowerOnly, SolidSurfaceCounters, Skylights, SeparateShower, UpdatedKitchen, WalkInClosets, WindowTreatments
- Legal Description: INVERNESS HGLDS SOUTH PB 3 PG 51 LOTS 50 & 51 BLK 224
- Levels: One
- Area Major: 07
- Occupant Type: Owner
- Parcel Number: 1771005
- Possession: Closing
- Style: Ranch, OneStory
- The Range: 0.00
- Views: 110
- Zoning Code: MDR
Similar Properties
Contact Info

- Kelly Hanick, REALTOR ®
- Tropic Shores Realty
- Hanickteamsellshomes.com
- Mobile: 352.308.9757
- hanickteam.sellshomes@gmail.com










































