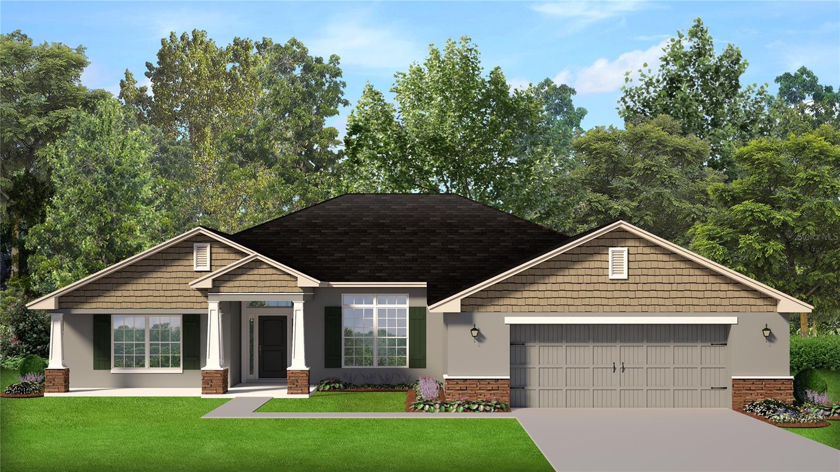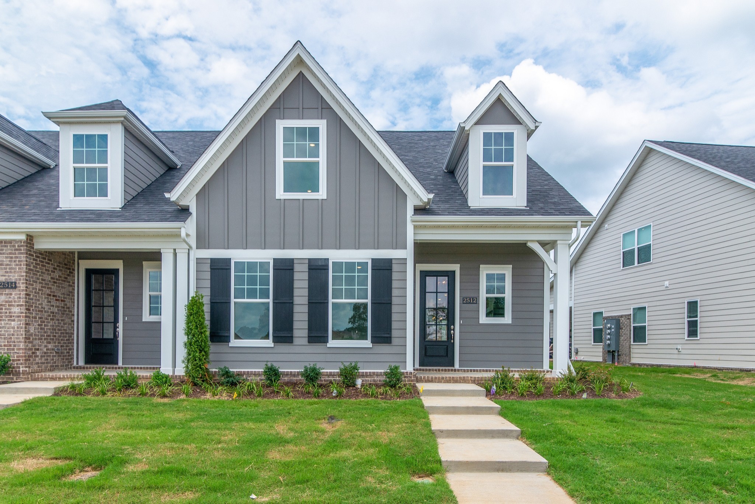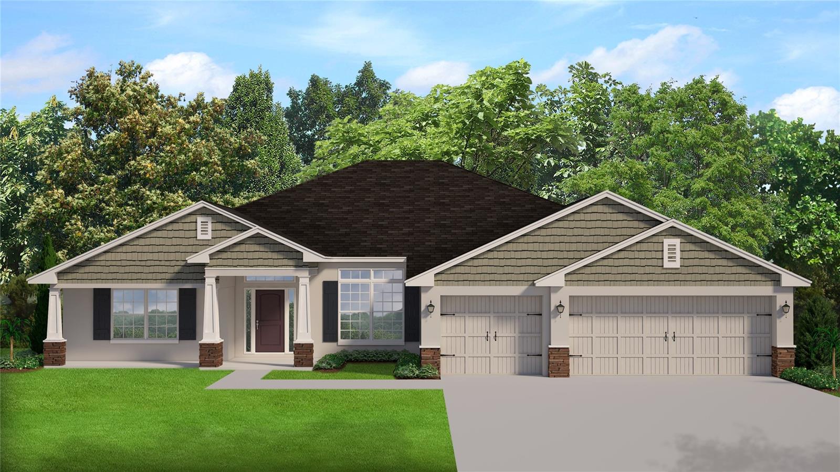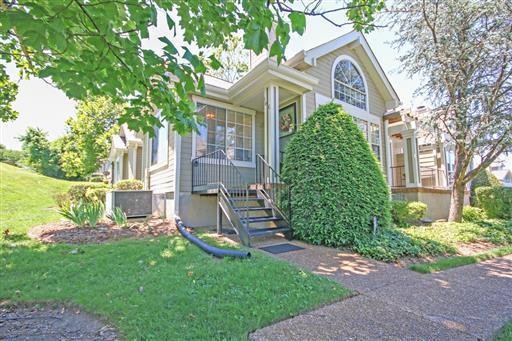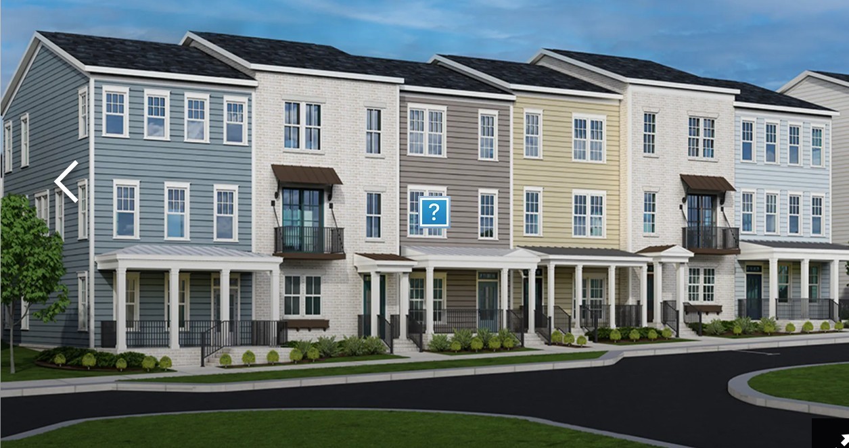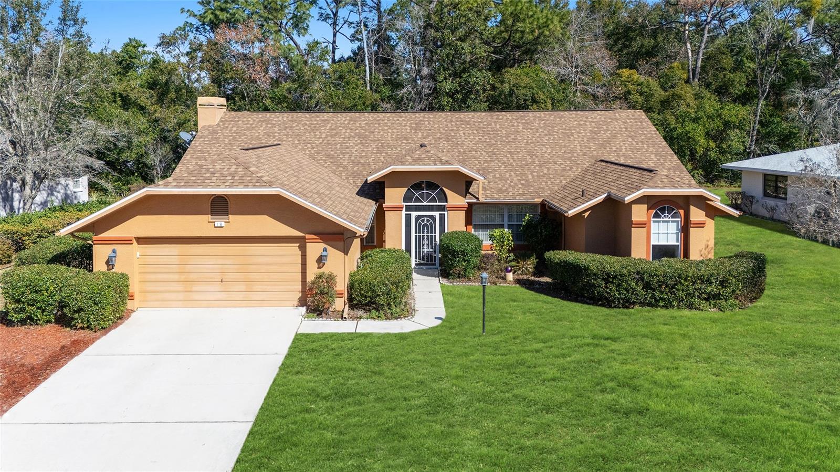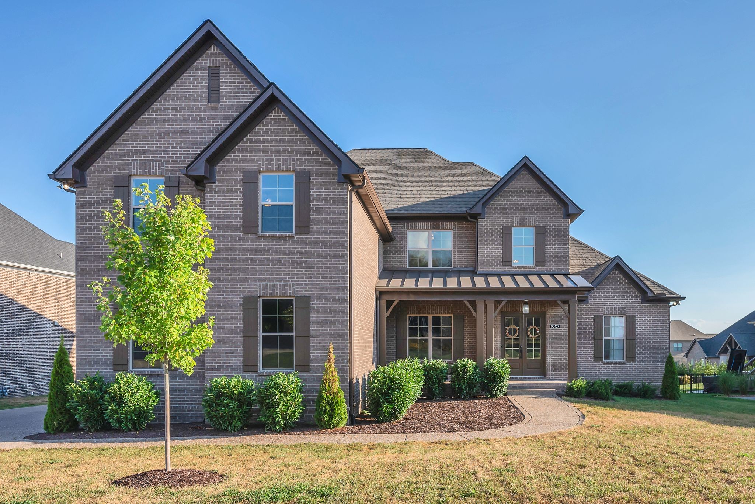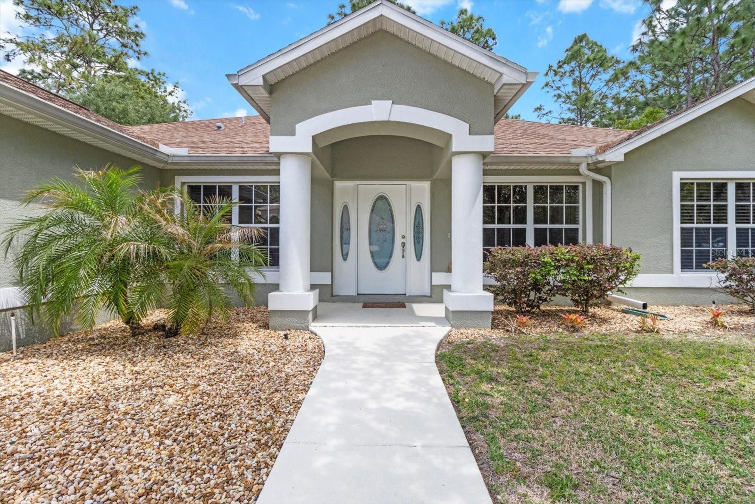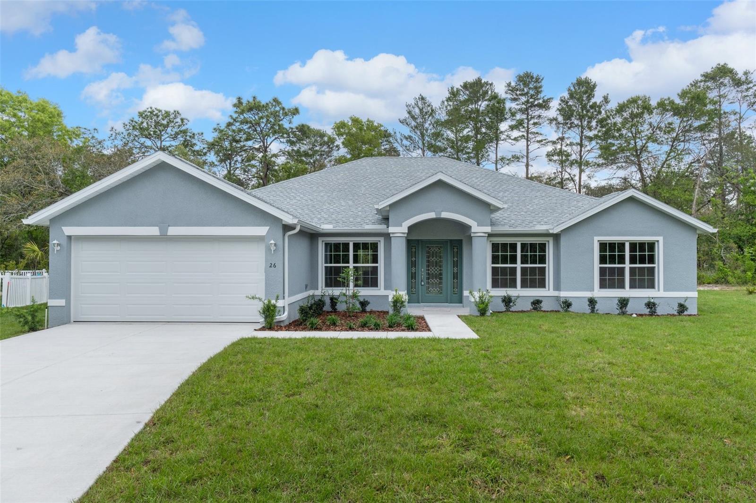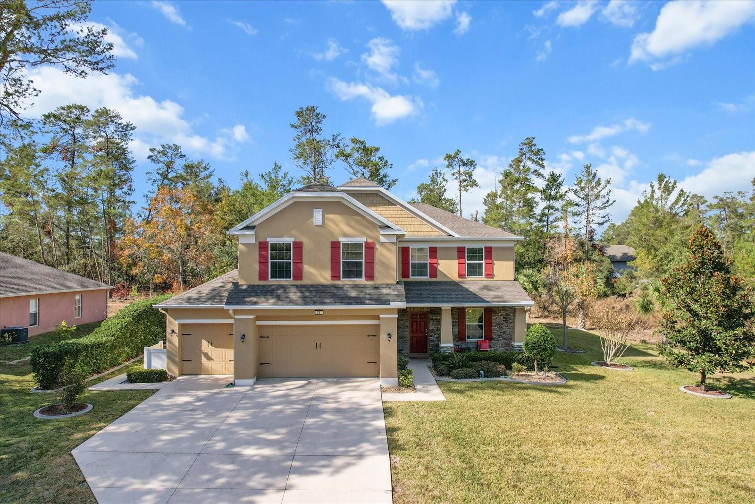- MLS#: 838640 ( Residential )
- Street Address: 9129 Deer Park Drive
- Viewed: 49
- Price: $365,000
- Price sqft: $137
- Waterfront: No
- Year Built: 2022
- Bldg sqft: 2670
- Bedrooms: 3
- Total Baths: 2
- Full Baths: 2
- Garage / Parking Spaces: 2
- Days On Market: 219
- Additional Information
- County: CITRUS
- City: Homosassa
- Zipcode: 34446
- Subdivision: Replat Of Deer Park
- Elementary School: Lecanto Primary
- Middle School: Lecanto
- High School: Lecanto
- Provided by: ERA American Suncoast Realty

- DMCA Notice
Nearby Subdivisions
Chestnut Hill Unrec
Cypress Village
Deer Park Community
Green Acres
Green Acres Add
Gulf Highway Land
Gulf Hwy Land Unit 09 Sec 02
Gulf Hwy Land Unit 10 Unrec Su
High Ridge Est.
Homasassa
Homosassa Gardens
Homosassa Hills
Homosassa Springs Gardens
Kennedy Heights Unrec Sub
Kenwood North
N/a
Not In Hernando
Not On List
Oakleaf Villas
Pine Forest Estates
Replat Of Deer Park
Replatdeer Park
Spring Gardens
Sugarmill Ranches
Sugarmill Woods
Sugarmill Woods - Cypress Vill
Sugarmill Woods - Oak Village
Sugarmill Woods - Southern Woo
Sugarmill Woods - The Hammocks
Sugarmill Woods Cypress Villag
Sugarmill Woods Oak Village
Unrecorded
PRICED AT ONLY: $365,000
Address: 9129 Deer Park Drive, Homosassa, FL 34446
Would you like to sell your home before you purchase this one?
Description
Reduced: NEWLY CONSTRUCTED maintenance free living residence with natural gas amenities. A monthly fee of $197 encompasses garbage collection, landscaping, irrigation systems, cable, and internet services. This home boasts 8 foot doors, travertine flooring, a wet bar, wood cabinetry, and new appliances alongside a gas fireplace. Though sold as is, the property allows for individual customization. Residents benefit from nearby golf courses, tennis courts, swimming pools, and proximity to leading hospitals. The community's strategic location ensures easy access to Orlando, Ocala, Tampa, and the Suncoast.
precio reducido: Residencia de nueva construccin mnimo mantenimiento y con comodidades de gas natural. Una tarifa mensual de $197 abarca la recoleccin de basura, paisajismo, sistemas de riego, cable y servicios de Internet. Esta casa cuenta con puertas de 8 pies, pisos de travertino, un bar con fregadero, gabinetes de madera y electrodomsticos nuevos junto con una chimenea de gas. Aunque se vende tal cual, la propiedad permite la personalizacin individual. Los residentes se benefician de los campos de golf, canchas de tenis, piscinas y la proximidad a los principales hospitales. La ubicacin estratgica de la comunidad garantiza un fcil acceso a Orlando, Ocala, Tampa y Suncoast.
Property Location and Similar Properties
Payment Calculator
- Principal & Interest -
- Property Tax $
- Home Insurance $
- HOA Fees $
- Monthly -
For a Fast & FREE Mortgage Pre-Approval Apply Now
Apply Now
 Apply Now
Apply NowFeatures
Building and Construction
- Covered Spaces: 0.00
- Exterior Features: ConcreteDriveway
- Flooring: Travertine
- Living Area: 1913.00
- Roof: Asphalt, Shingle
Land Information
- Lot Features: CulDeSac, Flat, ZeroLotLine
School Information
- High School: Lecanto High
- Middle School: Lecanto Middle
- School Elementary: Lecanto Primary
Garage and Parking
- Garage Spaces: 2.00
- Open Parking Spaces: 0.00
- Parking Features: Attached, Concrete, Driveway, Garage, Private, GarageDoorOpener
Eco-Communities
- Pool Features: None
- Water Source: Public
Utilities
- Carport Spaces: 0.00
- Cooling: CentralAir
- Heating: Central, Gas
- Road Frontage Type: CountyRoad
- Sewer: PublicSewer
Finance and Tax Information
- Home Owners Association Fee Includes: CableTv, HighSpeedInternet, MaintenanceGrounds, Other, Sprinkler, SeeRemarks, Trash
- Home Owners Association Fee: 192.26
- Insurance Expense: 0.00
- Net Operating Income: 0.00
- Other Expense: 0.00
- Pet Deposit: 0.00
- Security Deposit: 0.00
- Tax Year: 2023
- Trash Expense: 0.00
Other Features
- Appliances: Dishwasher, GasCooktop, Disposal, GasOven, Microwave
- Association Name: Deer Park Home Owners Association
- Association Phone: 352-442-1933
- Interior Features: WetBar, TrayCeilings, DualSinks, Fireplace, HighCeilings, PrimarySuite, Pantry, StoneCounters, SplitBedrooms, ShowerOnly, SeparateShower, VaultedCeilings, WalkInClosets, WoodCabinets
- Legal Description: REPLAT OF DEER PARK PB 19 PGS 118-119 LOT 14 BLK 4
- Levels: One
- Area Major: 22
- Occupant Type: Vacant
- Parcel Number: 3521568
- Possession: Closing
- Style: OneStory
- The Range: 0.00
- Views: 49
- Zoning Code: MDR
Similar Properties
Contact Info

- Kelly Hanick, REALTOR ®
- Tropic Shores Realty
- Hanickteamsellshomes.com
- Mobile: 352.308.9757
- hanickteam.sellshomes@gmail.com






























