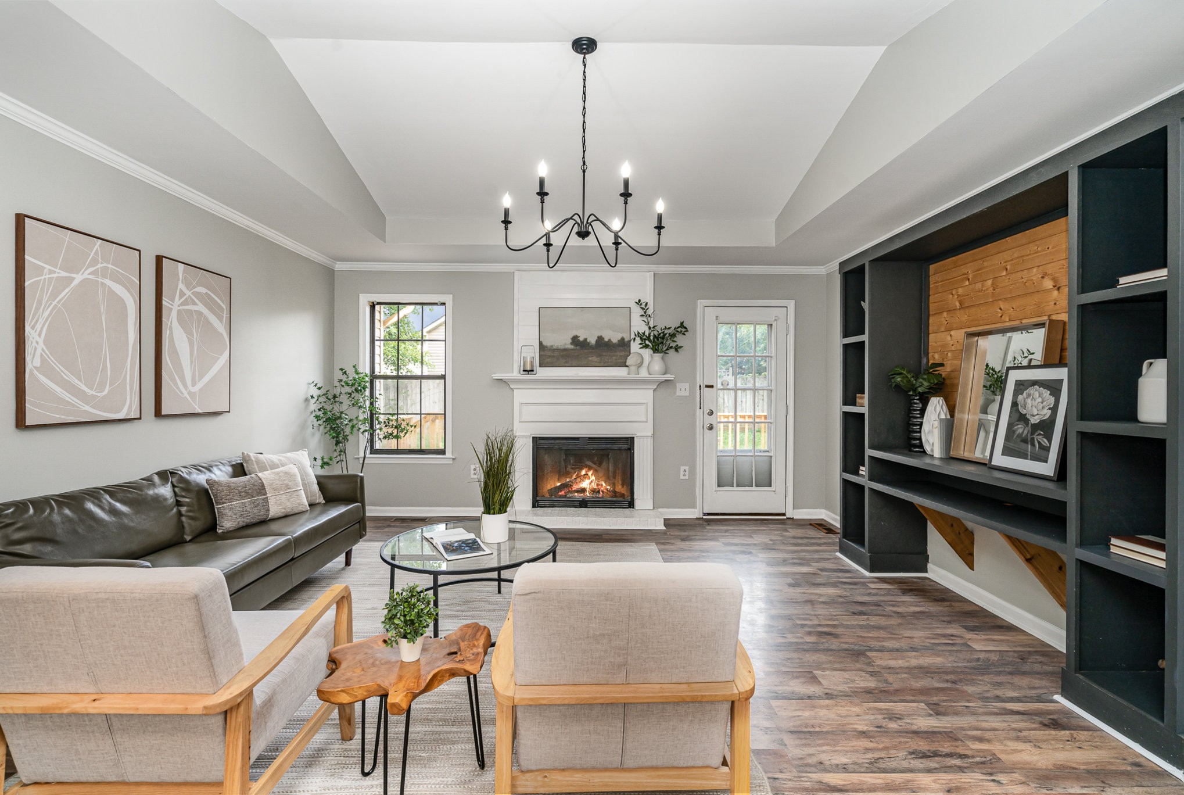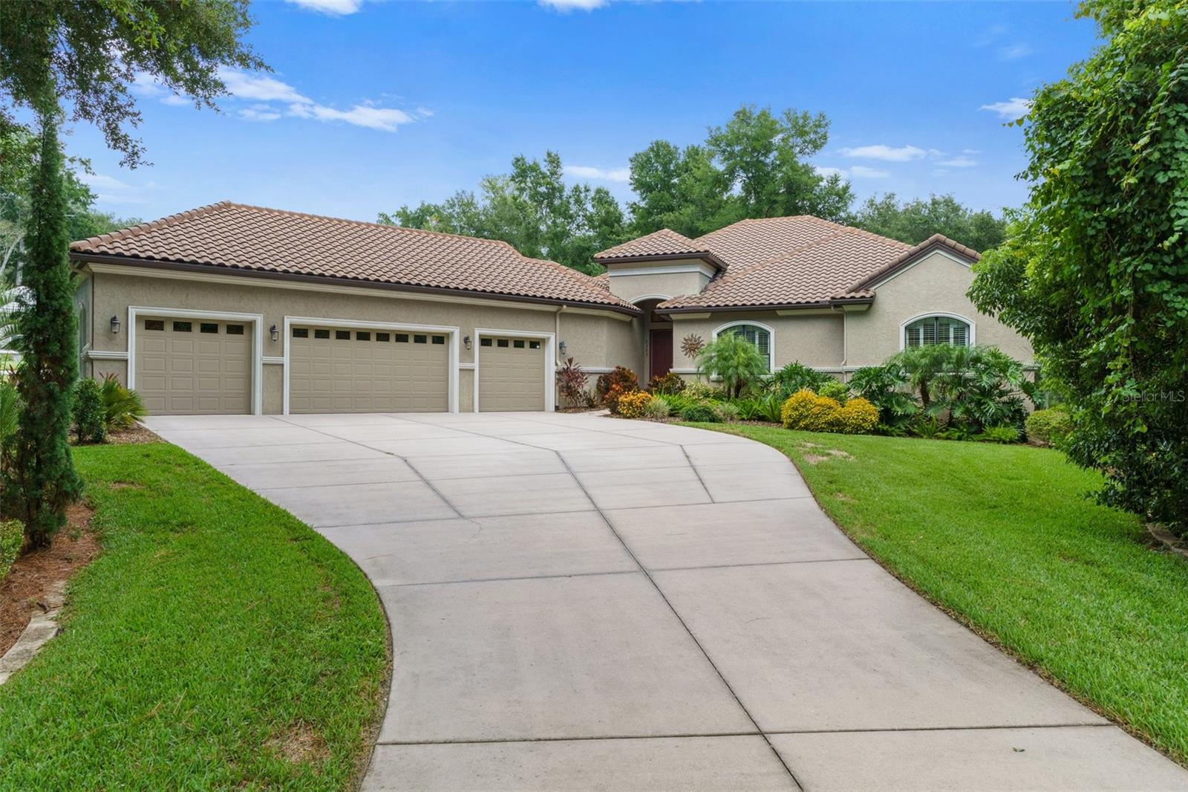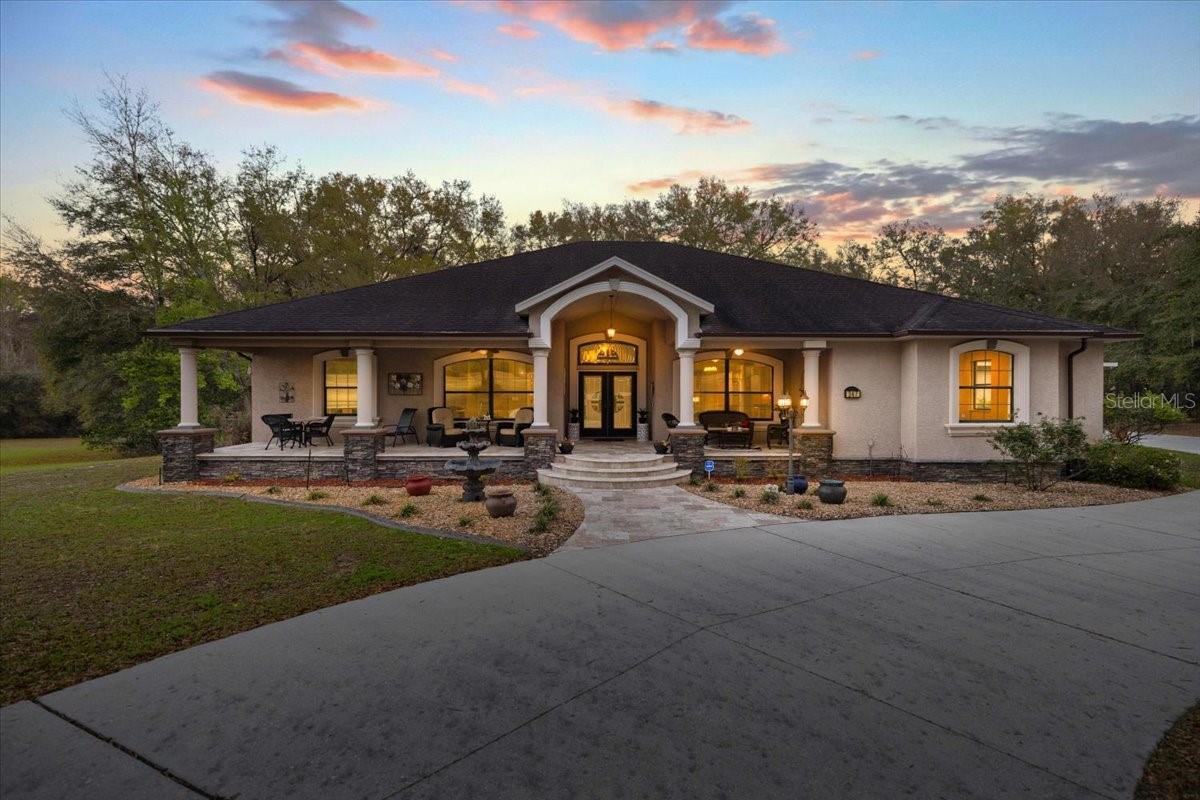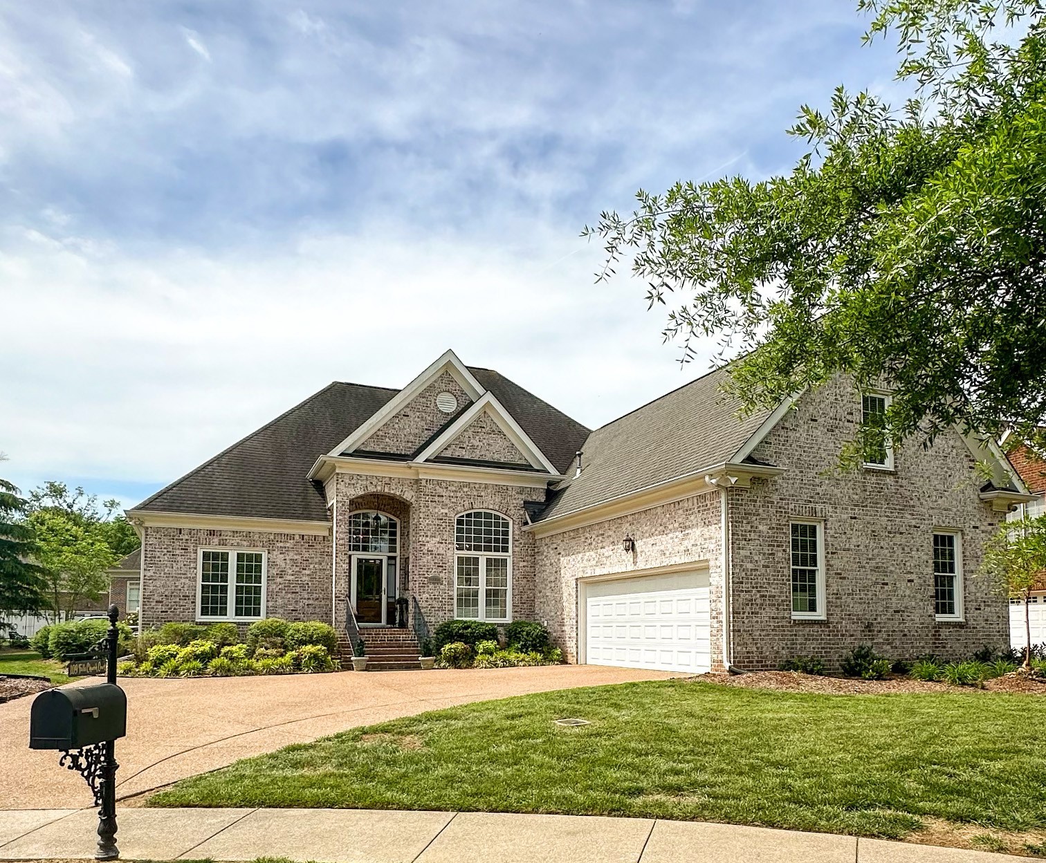- MLS#: 838952 ( Residential )
- Street Address: 29 Ipswich Lane
- Viewed: 578
- Price: $920,000
- Price sqft: $210
- Waterfront: No
- Year Built: 2021
- Bldg sqft: 4374
- Bedrooms: 3
- Total Baths: 3
- Full Baths: 3
- Garage / Parking Spaces: 3
- Days On Market: 137
- Additional Information
- County: CITRUS
- City: Hernando
- Zipcode: 34442
- Subdivision: Citrus Hills Hampton Hills
- Elementary School: Forest Ridge Elementary
- Middle School: Lecanto Middle
- High School: Lecanto High
- Provided by: RE/MAX Realty One

- DMCA Notice
Nearby Subdivisions
001404 Parsons Point Addition
00186 Bryants Lakeview Manor
Annes Island
Apache Shores
Apache Shores Units 1-13
Arbor Lakes
Arbor Lakes Unit 1
Arbor Lakes Unit Iii
Arrowhead
Bellamy Rdg
Bellamy Ridge
Canterbury Lake Estates
Canterbury Lake Estates Second
Casa De Sol
Chappells Unrec
Citrus Hills
Citrus Hills - Canterbury Lake
Citrus Hills - Clearview Estat
Citrus Hills - Fairview Estate
Citrus Hills - Hampton Hills
Citrus Hills - Meadowview
Citrus Hills - Terra Vista
Citrus Hills - Terra Vista - B
Citrus Hills - Terra Vista - G
Citrus Hills - Terra Vista - H
Citrus Hills - Terra Vista - R
Citrus Hills - Terra Vista - S
Citrus Hills - Terra Vista - W
Clearview Estates
Cornish Estates Sub
Forest Lake
Forest Lake North
Forest Lakes
Forest Ridge
Foxfire
Griffin View
Hampton Hills
Hercala Acres
Heritage
Hernando City Heights
Hiillside Villas First Add
Hillside South
Hillside Villas Second Add
Hunt Club Un 1
Hunt Club Un 2
Huntclub Un 2
Kellers Sub
Lake Park
Lakeview Villas
Meadowview
Not In Hernando
Not On List
Parsons Point Add To Hernando
Quail Run
Quail Run Ph 02
River Lakes Manor
Roberts Ridge
Skyview Glen
Terra Vista
Terra Vista Bellamy Ridge
Terra Vista Halls Reserve
Tsala Apopka Retreats
Twelve Oaks
Twelve Oaks Air Estates
Waterford Place
Westford Villas Ii
Willola Heights
Woodview Villas 01
Woodview Villas 03
Woodview Villas I
PRICED AT ONLY: $920,000
Address: 29 Ipswich Lane, Hernando, FL 34442
Would you like to sell your home before you purchase this one?
Description
This stunning 3 bedroom plus office, 3 bathroom home boasts 2,853 square feet of living space and sits on a spacious lot in the highly desirable community of Hampton Hills in Citrus Hills. Built in 2021, this home offers modern amenities and a comfortable, open floor plan great for families and entertaining. Spacious Living Areas, Enjoy a large living room with plenty of natural light, a formal dining room, and a family room. Gourmet Kitchen, The beautiful kitchen features a breakfast nook, gas stove/oven, granite countertops, and ample cabinet space. VIP Master Suite, Retreat to your luxurious master suite, a walk in closet of your dreams and a spa like bathroom with a soaking tub and separate shower. Outdoor Oasis, Relax and unwind in the screened in pool deck/patio overlooking the lush backyard. Together with a 3 car garage, there is an additional out building/workshop/storage with plenty of space to all of your toys. The Social membership to Citrus Hills offers a variety of amenities, including golf courses, swimming pools, tennis courts, tiki bar and restaurants, top notch gyms and more.
Property Location and Similar Properties
Payment Calculator
- Principal & Interest $3,817
- Property Tax $
- Home Insurance $
- HOA Fees $
- Monthly $5,120
For a Fast & FREE Mortgage Pre-Approval Apply Now
Apply Now
 Apply Now
Apply NowFeatures
Building and Construction
- Covered Spaces: 0.00
- Exterior Features: SprinklerIrrigation, Landscaping, Lighting, PavedDriveway
- Flooring: Carpet, Tile
- Living Area: 2853.00
- Other Structures: Storage, Workshop
- Roof: Asphalt, Shingle
Land Information
- Lot Features: CornerLot, Trees
School Information
- High School: Lecanto High
- Middle School: Lecanto Middle
- School Elementary: Forest Ridge Elementary
Garage and Parking
- Garage Spaces: 3.00
- Open Parking Spaces: 0.00
- Parking Features: Attached, Driveway, Garage, Paved, GarageDoorOpener
Eco-Communities
- Pool Features: InGround, Pool
- Water Source: Well
Utilities
- Carport Spaces: 0.00
- Cooling: CentralAir, Ductless
- Heating: Central, Electric
- Road Frontage Type: CountyRoad
- Sewer: SepticTank
- Utilities: HighSpeedInternetAvailable
Finance and Tax Information
- Home Owners Association Fee Includes: LegalAccounting, None
- Home Owners Association Fee: 75.00
- Insurance Expense: 0.00
- Net Operating Income: 0.00
- Other Expense: 0.00
- Pet Deposit: 0.00
- Security Deposit: 0.00
- Tax Year: 2023
- Trash Expense: 0.00
Other Features
- Appliances: BuiltInOven, Dishwasher, GasCooktop, Disposal, Microwave, Oven, Refrigerator, WaterHeater, WarmingDrawer
- Association Name: Hampton Hills
- Association Phone: 516-398-3535
- Interior Features: BreakfastBar, Bathtub, DualSinks, EatInKitchen, GardenTubRomanTub, HighCeilings, MainLevelPrimary, Pantry, SplitBedrooms, SolidSurfaceCounters, SeparateShower, TubShower, WalkInClosets, WoodCabinets, ProgrammableThermostat, SlidingGlassDoors
- Legal Description: HAMPTON HILLS PB 12 PG 20 LOT 75
- Area Major: 08
- Occupant Type: Owner
- Parcel Number: 2284391
- Possession: Closing
- Style: Contemporary
- The Range: 0.00
- Views: 578
- Zoning Code: MDR
Similar Properties
Contact Info

- Kelly Hanick, REALTOR ®
- Tropic Shores Realty
- Hanickteamsellshomes.com
- Mobile: 352.308.9757
- hanickteam.sellshomes@gmail.com






































































