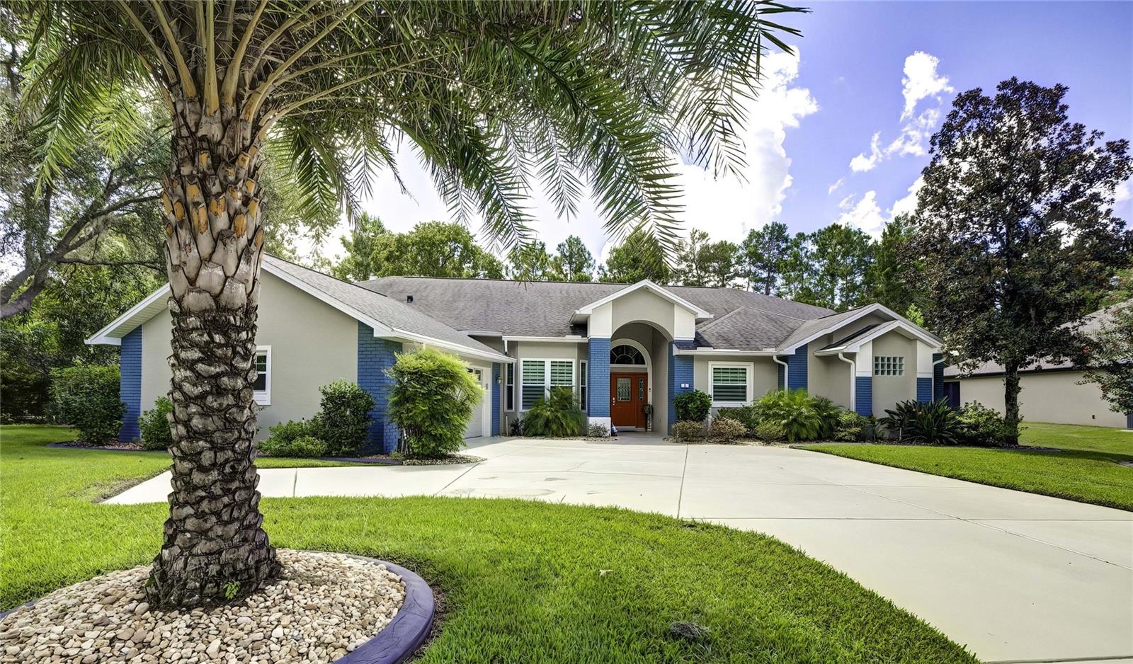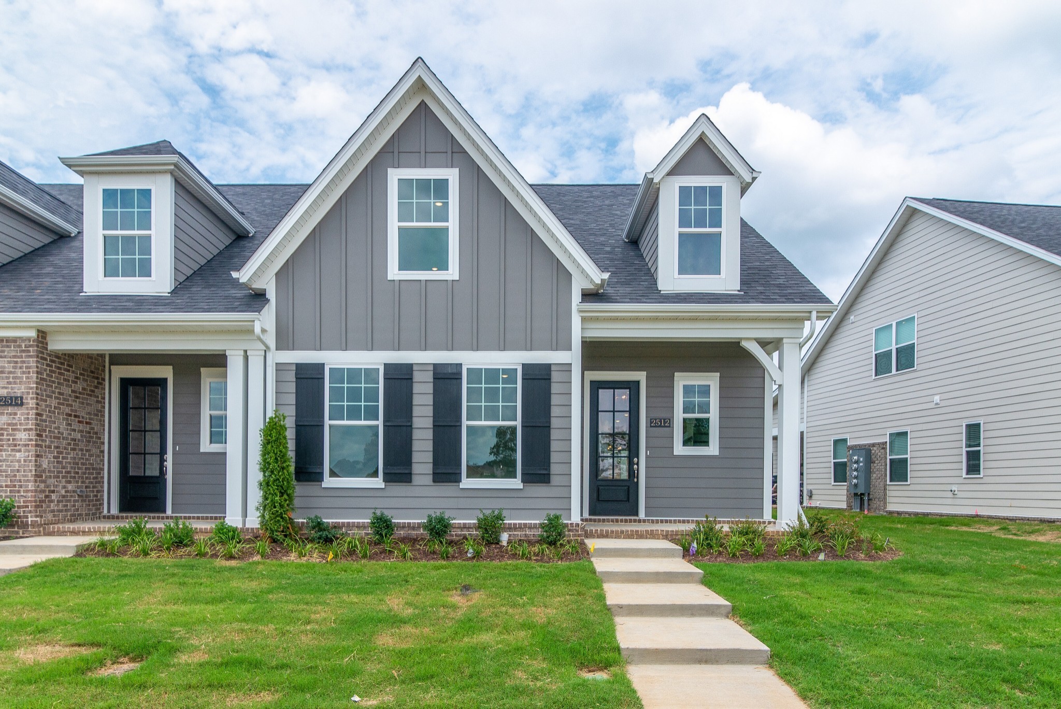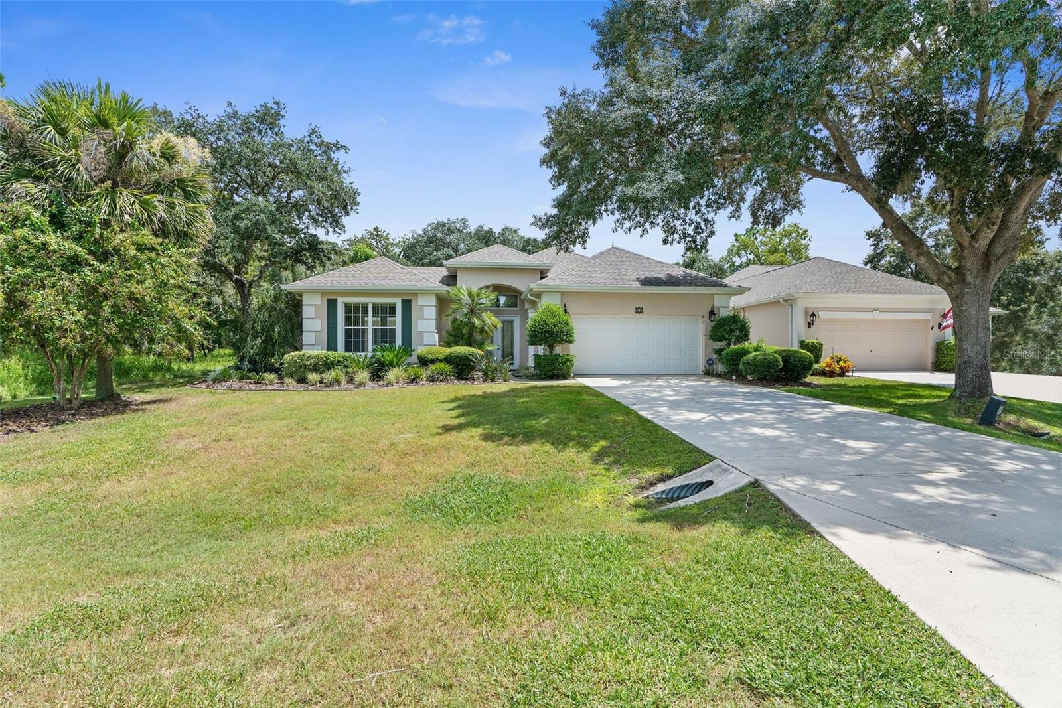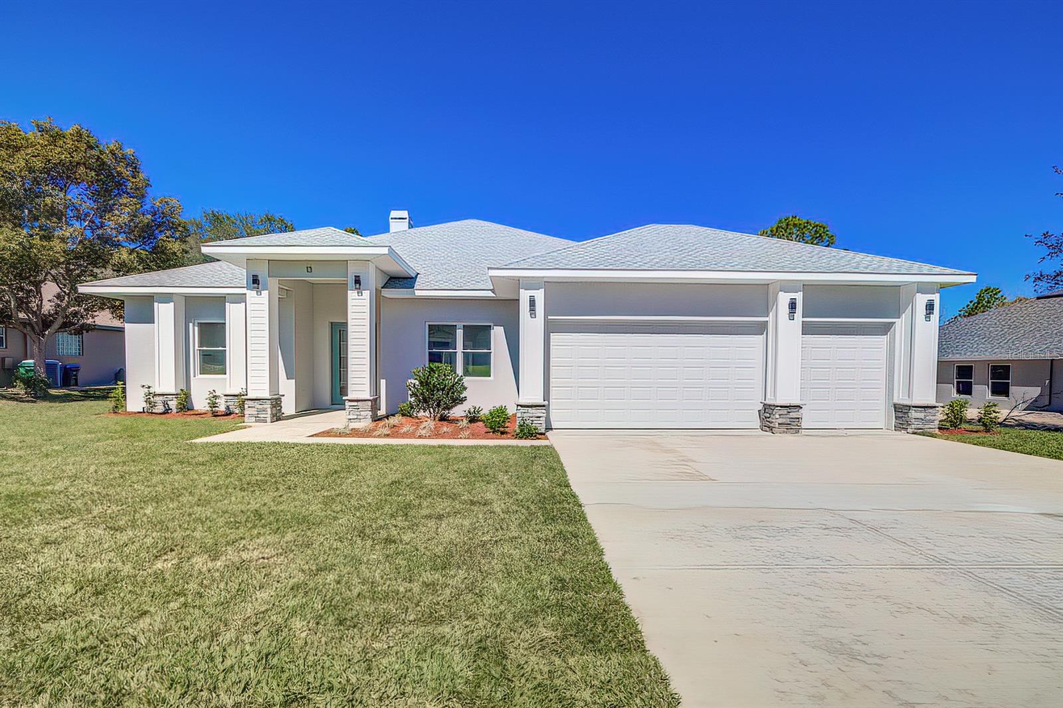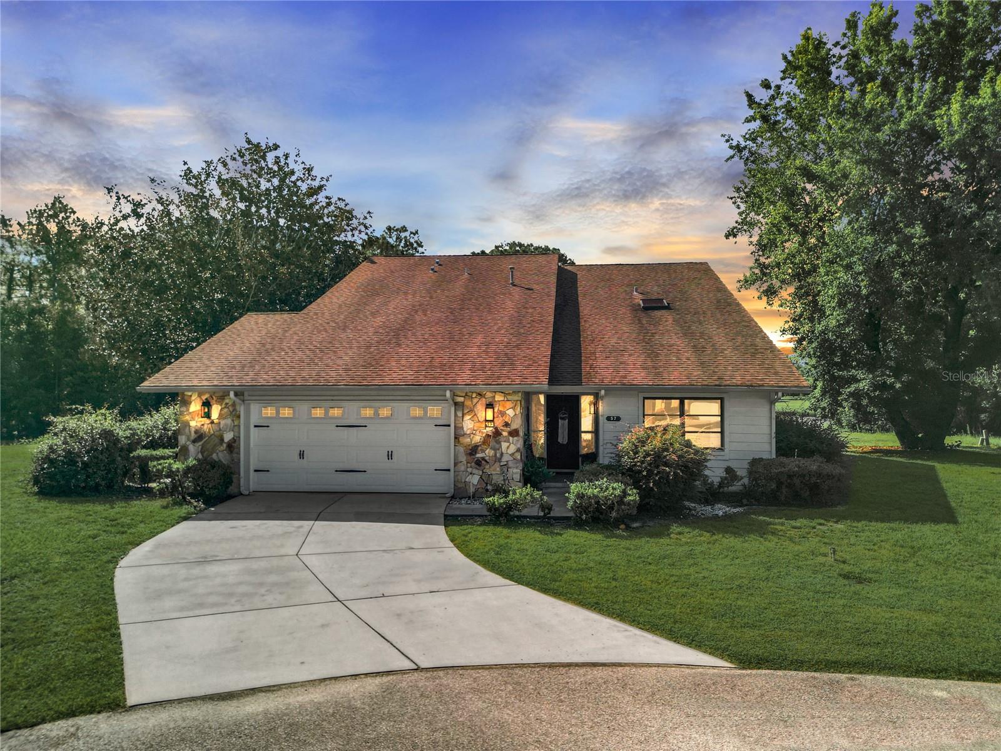Reduced
- MLS#: 839165 ( Residential )
- Street Address: 19 Geranium Court
- Viewed: 40
- Price: $437,000
- Price sqft: $147
- Waterfront: No
- Year Built: 2007
- Bldg sqft: 2969
- Bedrooms: 3
- Total Baths: 3
- Full Baths: 3
- Garage / Parking Spaces: 2
- Days On Market: 47
- Additional Information
- County: CITRUS
- City: Homosassa
- Zipcode: 34446
- Subdivision: Sugarmill Woods Oak Village
- Elementary School: Lecanto Primary
- Middle School: Lecanto Middle
- High School: Lecanto High
- Provided by: Nature Coast Real Estate Inc

- DMCA Notice
Nearby Subdivisions
Chassahowitzka Retreats
Chassahowitzka River Est.
Chassahowitzka River Estates A
Deer Park Community
Glen Acres
Green Acres
Green Acres Add
Green Acres Add 6
Gulf Highway Land
Hammocks Sugarmill Wood
Homasassa
Homosassa Gardens
Homosassa Hills
Homosassa Unit 1
Lucky Hills
Maple Oaks Estates
Not In Hernando
Not On List
Oak Forest Estates
Replat Of Deer Park
Skylark Acres
Spring Gardens
Sugarmill Ranches
Sugarmill Woods
Sugarmill Woods - Cypress Vill
Sugarmill Woods - Oak Village
Sugarmill Woods - Southern Woo
Sugarmill Woods - The Hammocks
Unrecorded
PRICED AT ONLY: $437,000
Address: 19 Geranium Court, Homosassa, FL 34446
Would you like to sell your home before you purchase this one?
Description
CABANA HOME! Be lavished by your heated pool with a relaxing spa, all set in a personal oasis. It offers the ultimate blend of comfort and luxury for year round enjoyment. A Cabana bedroom with a walk in closet and its own bathroom, with an Open Concept Shower, provides a perfect retreat for guests and family members. The main living area boasts high volume ceilings with decorative Tray Ceilings that enhance the overall design making the living area feel even more roomy. The interior of the home features two bedrooms and two full baths, each bathroom designed with Open Concept Showers. Both bedrooms feature walk in closets with sliding doors that open directly to the Cabana area. The Kitchen is thoughtfully designed offering ample countertop space with an island for the enthusiasts who love to cook. The kitchen also features a walk in pantry with a cozy eat in area and an extra large breakfast bar, providing plenty of room for casual dining and socializing. The Dining Area has built in cabinets for storage and displaying with lighting. The living room features a charming wood burning fireplace, conveniently located adjacent to the kitchen area.
The two car garage features a bumped out area, providing extra storage space. The home is equipped with zoned heating for the main living area and Cabana bedroom. The HVAC was replaced in 2018. This well maintained home has additional upgrades and smart features, all detailed in a Feature Sheet, available upon request.
Property Location and Similar Properties
Payment Calculator
- Principal & Interest -
- Property Tax $
- Home Insurance $
- HOA Fees $
- Monthly -
Features
Building and Construction
- Covered Spaces: 0.00
- Exterior Features: SprinklerIrrigation, Landscaping, Lighting, RainGutters, PavedDriveway
- Flooring: Carpet, Tile
- Living Area: 2119.00
- Roof: Asphalt, Shingle
Land Information
- Lot Features: CulDeSac, Flat, Greenbelt
School Information
- High School: Lecanto High
- Middle School: Lecanto Middle
- School Elementary: Lecanto Primary
Garage and Parking
- Garage Spaces: 2.00
- Open Parking Spaces: 0.00
- Parking Features: Attached, Driveway, Garage, Paved, Boat, GarageDoorOpener, RvAccessParking
Eco-Communities
- Pool Features: Concrete, CleaningSystem, ElectricHeat, Heated, InGround, PoolEquipment, Pool, ScreenEnclosure, Waterfall
- Water Source: Public
Utilities
- Carport Spaces: 0.00
- Cooling: CentralAir
- Heating: Central, Electric, Zoned
- Road Frontage Type: CountyRoad
- Sewer: PublicSewer
Finance and Tax Information
- Home Owners Association Fee Includes: None
- Home Owners Association Fee: 155.00
- Insurance Expense: 0.00
- Net Operating Income: 0.00
- Other Expense: 0.00
- Pet Deposit: 0.00
- Security Deposit: 0.00
- Tax Year: 2024
- Trash Expense: 0.00
Other Features
- Appliances: Dishwasher, ElectricCooktop, Disposal, Microwave, Refrigerator, WaterHeater, Washer
- Association Name: Oak Village
- Association Phone: 352.621.8053
- Interior Features: Attic, BreakfastBar, Bathtub, TrayCeilings, DualSinks, EatInKitchen, Fireplace, GardenTubRomanTub, HighCeilings, MainLevelPrimary, PrimarySuite, OpenFloorplan, Pantry, PullDownAtticStairs, StoneCounters, SeparateShower, TubShower, WalkInClosets
- Legal Description: 001812 - SUGARMILL WOODS, OAK VILLAGE Short Legal SUGARMILL WOODS OAK VLG PB 10 PG 10 LOT 15 BLK 202
- Levels: One
- Area Major: 22
- Occupant Type: Owner
- Parcel Number: 2216841
- Possession: Closing
- Style: Contemporary, OneStory
- The Range: 0.00
- Views: 40
- Zoning Code: PDR
Similar Properties

- Kelly Hanick, REALTOR ®
- Tropic Shores Realty
- Hanickteamsellshomes.com
- Mobile: 352.308.9757
- hanickteam.sellshomes@gmail.com






















































