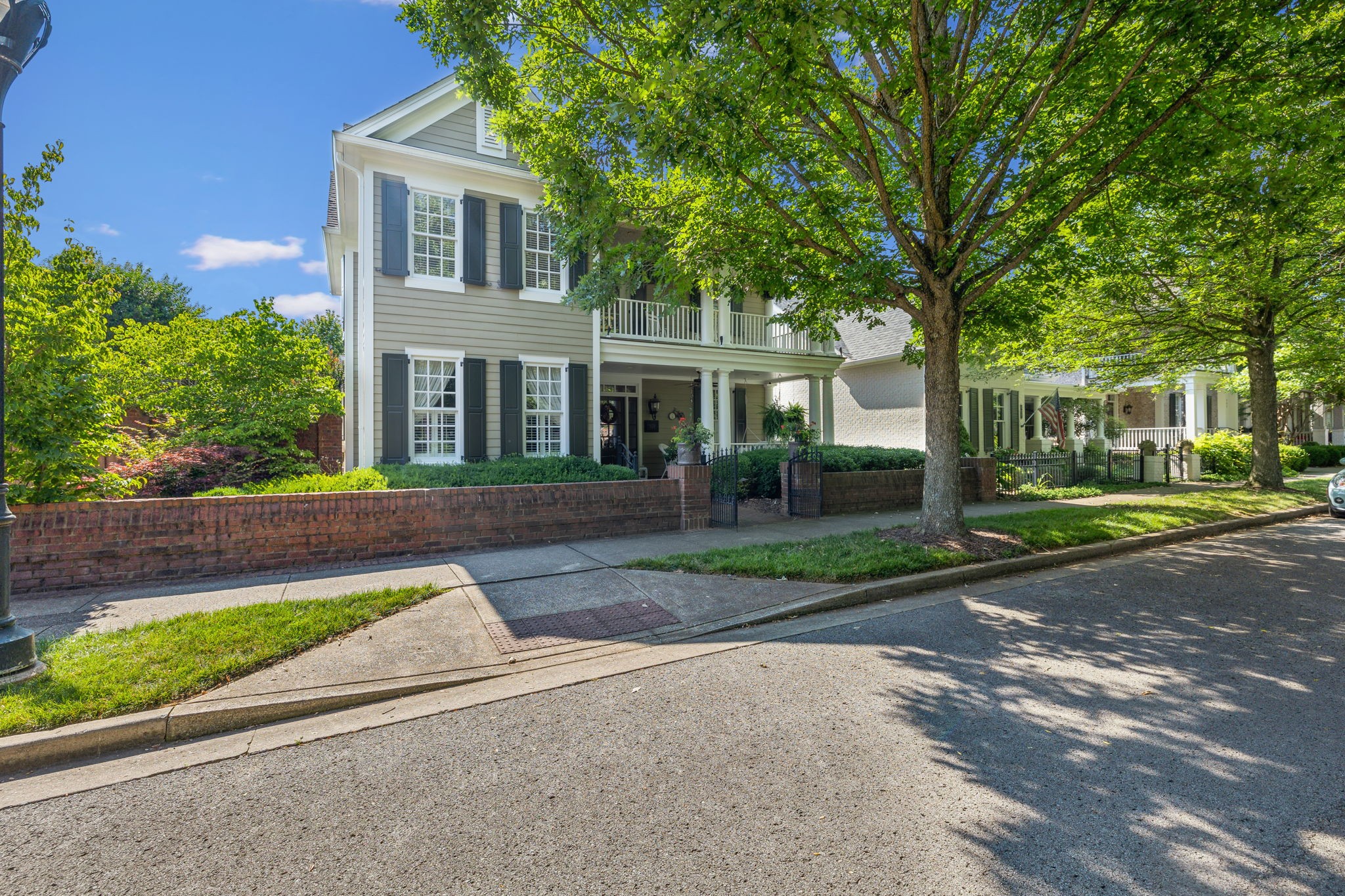- MLS#: 839289 ( Residential )
- Street Address: 6058 White Palm Way
- Viewed: 14
- Price: $349,000
- Price sqft: $124
- Waterfront: No
- Year Built: 1991
- Bldg sqft: 2810
- Bedrooms: 3
- Total Baths: 2
- Full Baths: 2
- Garage / Parking Spaces: 2
- Days On Market: 29
- Additional Information
- County: CITRUS
- City: Beverly Hills
- Zipcode: 34465
- Subdivision: Oak Ridge
- Elementary School: Central Ridge Elementary
- Middle School: Citrus Springs Middle
- High School: Lecanto High
- Provided by: Alexander Real Estate, Inc.

- DMCA Notice
Nearby Subdivisions
Beverly Hills
Fairways At Twisted Oaks
Fairways At Twisted Oaks Sub
Fairwaystwisted Oaks Ph 2
Fairwaystwisted Oaks Ph Two
High Rdg Village
Highridge Village
Lakeside Village
Laurel Ridge
Laurel Ridge 01
Laurel Ridge 02
Laurel Ridge Community Associa
Not Applicable
Not In Hernando
Oak Ridge
Oak Ridge Ph 02
Oakwood Village
Parkside Village
Pine Ridge
Pineridge Farms
The Fairways At Twisted Oaks
The Glen
PRICED AT ONLY: $349,000
Address: 6058 White Palm Way, Beverly Hills, FL 34465
Would you like to sell your home before you purchase this one?
Description
POOL HOME IN DESIRABLE OAK RIDGE! This 3 bedroom/2 bath/2 car garage pool home in the beautiful Oak Ridge subdivision of Citrus County, is ready for you! Great potential to make this home a showpiece! Floor plan is well thought out with separate living room, family room, and dining room. Popular split plan with the Primary Suite on one side of the house and the Guest Bedrooms on the other, to ensure maximum privacy. As you enter into the home, your view opens directly through the living room through the sliders to the pool and lanai. The kitchen has loads of potential, but as it is, presents a large area with lots of room to work. Closet pantry provides extra storage area for small appliances, food, and dishes. At 2040 sqft of living area, this house is large enough to spread out, but not be overwhelming. The Primary Suite is huge and will accommodate King bed and furniture. Two walk in closets flank the hall to the Primary Bathroom where you find jetted tub, separate shower, and two vanities. The screened pool area and lanai offer plenty of room for relaxing and with wet bar, you can easily have a summer kitchen for year round outdoor cooking. Roof is 2013, pool has been re surfaced, and pool pump was replaced about 3 or 4 years ago (per seller). HVAC has ultraviolet system. Water Heater is 2019. Garage screens in place and garage floor just painted. We can't say enough about this hidden gem of a subdivision. Low fees ($48/month) and you have access to the community pool, tennis courts, horseshoe pits, and clubhouse. Convenient to all of Citrus County and Marion. Near shopping, restaurants and medical. Enjoy your days exploring the rivers, trails, and woods of the Nature Coast, returning to the comfort of your gorgeous home, every evening. Zoned for Central Ridge Elementary, Citrus Springs Middle, and Lecanto High Schools. Zone X, so flood insurance won't be an issue. Don't miss this one!
Property Location and Similar Properties
Payment Calculator
- Principal & Interest -
- Property Tax $
- Home Insurance $
- HOA Fees $
- Monthly -
Features
Building and Construction
- Covered Spaces: 0.00
- Exterior Features: SprinklerIrrigation, RainGutters, ConcreteDriveway, RoomForPool
- Flooring: Laminate, Tile
- Living Area: 2040.00
- Other Structures: Gazebo
- Roof: Asphalt, Shingle
Land Information
- Lot Features: Cleared, Flat, Rectangular
School Information
- High School: Lecanto High
- Middle School: Citrus Springs Middle
- School Elementary: Central Ridge Elementary
Garage and Parking
- Garage Spaces: 2.00
- Open Parking Spaces: 0.00
- Parking Features: Attached, Concrete, Driveway, Garage, GarageDoorOpener
Eco-Communities
- Pool Features: Concrete, Pool, ScreenEnclosure, Community
- Water Source: Public
Utilities
- Carport Spaces: 0.00
- Cooling: CentralAir
- Heating: HeatPump
- Road Frontage Type: CountyRoad
- Sewer: SepticTank
Finance and Tax Information
- Home Owners Association Fee Includes: CableTv, HighSpeedInternet, Pools, RecreationFacilities, TennisCourts
- Home Owners Association Fee: 47.00
- Insurance Expense: 0.00
- Net Operating Income: 0.00
- Other Expense: 0.00
- Pet Deposit: 0.00
- Security Deposit: 0.00
- Tax Year: 2023
- Trash Expense: 0.00
Other Features
- Appliances: Dishwasher, ElectricOven, ElectricRange, Disposal, MicrowaveHoodFan, Microwave, Refrigerator, WaterHeater
- Association Name: Oak Ridge POA
- Association Phone: 315-778-8788
- Interior Features: BreakfastBar, Bathtub, CathedralCeilings, DualSinks, JettedTub, LaminateCounters, PrimarySuite, Pantry, SplitBedrooms, Skylights, SeparateShower, TubShower, WalkInClosets, FirstFloorEntry
- Legal Description: OAK RIDGE PB 14 PG 62 LOT 10 BLK C MAP 308B
- Levels: One
- Area Major: 08
- Occupant Type: Vacant
- Parcel Number: 2615478
- Possession: Closing
- Style: Ranch, OneStory
- The Range: 0.00
- Views: 14
- Zoning Code: PDR
Similar Properties

- Kelly Hanick, REALTOR ®
- Tropic Shores Realty
- Hanickteamsellshomes.com
- Mobile: 352.308.9757
- hanickteam.sellshomes@gmail.com





























































