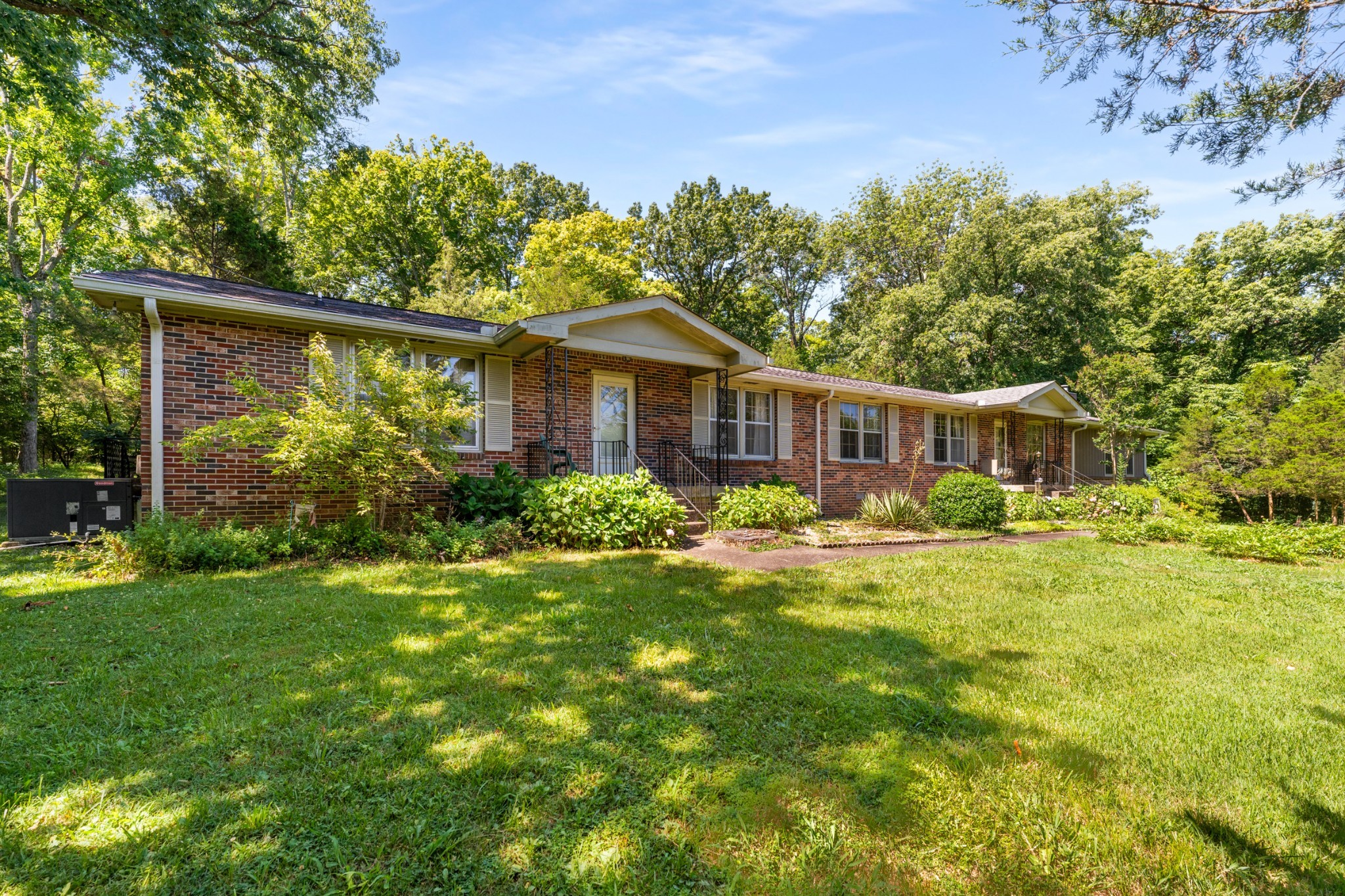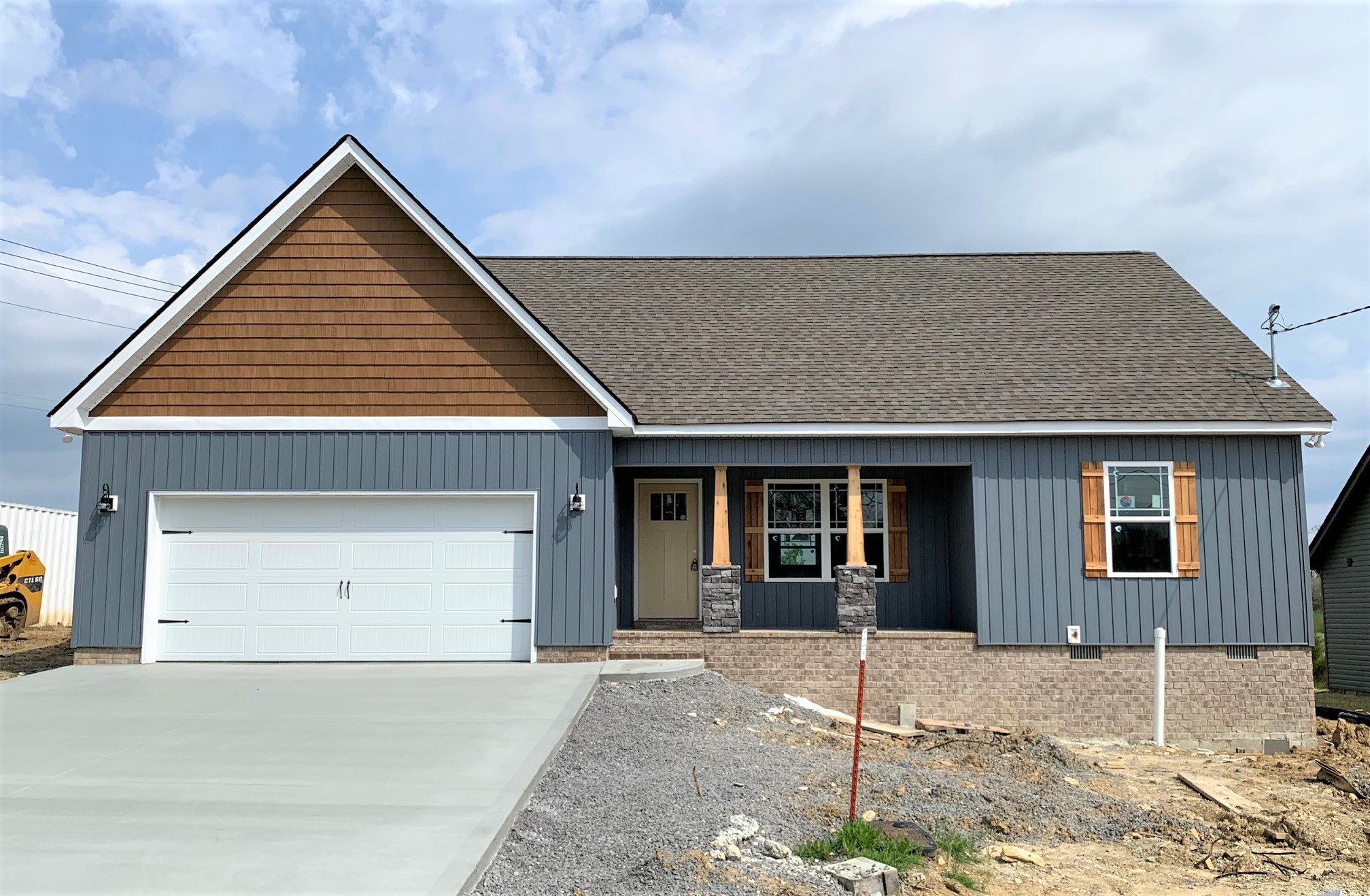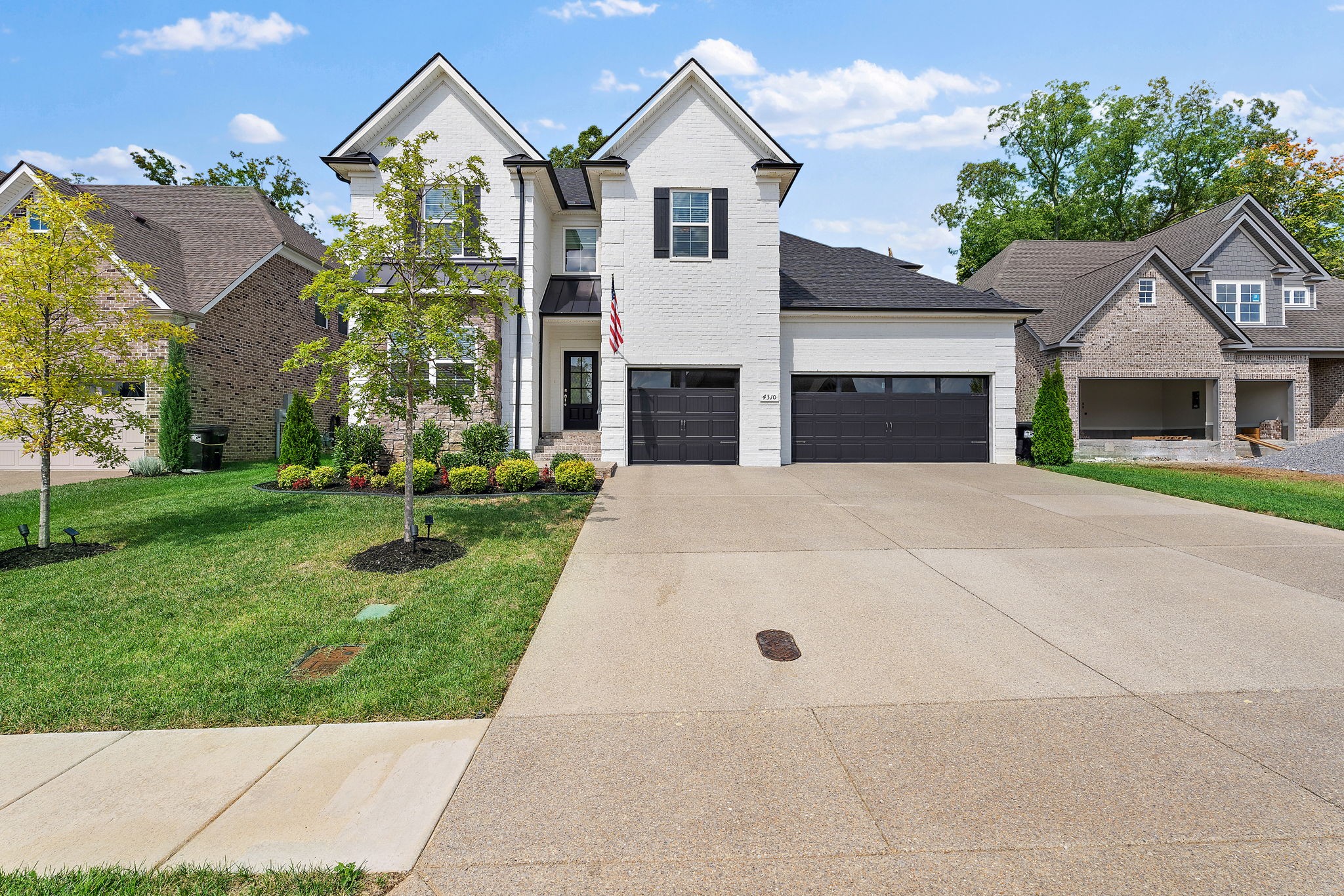- MLS#: 839146 ( Residential )
- Street Address: 4406 Saddle Drive
- Viewed: 14
- Price: $430,000
- Price sqft: $137
- Waterfront: No
- Year Built: 2005
- Bldg sqft: 3149
- Bedrooms: 3
- Total Baths: 2
- Full Baths: 2
- Garage / Parking Spaces: 2
- Days On Market: 205
- Additional Information
- County: CITRUS
- City: Beverly Hills
- Zipcode: 34465
- Subdivision: Pine Ridge
- Elementary School: Central Ridge
- Middle School: Crystal River
- High School: Crystal River
- Provided by: RE/MAX Realty One

- DMCA Notice
Nearby Subdivisions
Beverly Hills
Beverly Hills Unit 02
Beverly Hills Unit 04
Beverly Hills Unit 06 Sec 02
Beverly Hills Unit 06 Sec 03a
Beverly Hills Unit 06 Sec 03b
Beverly Hills Unit 07
Beverly Hills Unit 3
Fairways At Twisted Oaks
Fairways At Twisted Oaks Sub
High Rdg Village
Highridge Village
Lakeside Village
Laurel Ridge
Laurel Ridge 01
Laurel Ridge 02
Laurel Ridge Community Associa
Not Applicable
Not In Hernando
Oak Ridge
Oak Ridge Ph 02
Oakwood Village
Oakwood Village Beverly Hills
Parkside Village
Pine Ridge
Pine Ridge Unit 01
Pine Ridge Unit 02
Pine Ridge Unit 03
Pine Ridge Unit 06
Pineridge Farms
The Fairways Twisted Oaks
The Fairways @ Twisted Oaks
The Fairways At Twisted Oaks
The Glen
PRICED AT ONLY: $430,000
Address: 4406 Saddle Drive, Beverly Hills, FL 34465
Would you like to sell your home before you purchase this one?
Description
Seller is willing to negotiate new roof to be completed prior to closing! Welcome home to casual elegance and an inviting open floorplan with high ceilings and large windows that invite in the natural light. Impress your guests right from the front door framed with side lights and an overhead transom window that lets the sunlight fill the rooms. Double doors lead to the owners retreat with special features like a tray ceiling, pocket sliding glass doors, bamboo engineered hardwood floors, spacious walk in closet and ensuite bathroom with two sinks, soaking tub, separate shower and water closet. An entertainers kitchen with breakfast bar, breakfast nook, pantry & built in desk w/cabinets is open to family room. A large aquarium window in the breakfast nook and another set of sliding glass doors in the family room let you can stay connected to the outdoors via the huge, screened lanai that stretches across the back of the house. Every room along the Lanai has access to it through sliding glass doors which really allow for that indoor/outdoor living experience youre looking for! The guest bedrooms and bath are off the family room and connect to the Lanai via a hallway featuring additional closet space and a single light door to the Lanai. A dedicated laundry room offers a utility sink, additional cabinet storage and countertop space for dropping whatever it is youre bringing in from the garage! And you can keep your garage clean and clutter free with the additional space of a detached mini garage for all your yard equipment and workshop space. Built by an award winning local builder and nestled into a quiet area of Pine Ridge. Do let this one pass you by!
Property Location and Similar Properties
Payment Calculator
- Principal & Interest -
- Property Tax $
- Home Insurance $
- HOA Fees $
- Monthly -
For a Fast & FREE Mortgage Pre-Approval Apply Now
Apply Now
 Apply Now
Apply NowFeatures
Building and Construction
- Covered Spaces: 0.00
- Exterior Features: Landscaping, RainGutters, ConcreteDriveway
- Flooring: Bamboo, Carpet, Tile
- Living Area: 2235.00
- Other Structures: Sheds
- Roof: Asphalt, Shingle
Land Information
- Lot Features: Trees, Wooded
School Information
- High School: Crystal River High
- Middle School: Crystal River Middle
- School Elementary: Central Ridge Elementary
Garage and Parking
- Garage Spaces: 2.00
- Open Parking Spaces: 0.00
- Parking Features: Attached, Concrete, Driveway, Garage, ParkingPad, GarageDoorOpener
Eco-Communities
- Pool Features: None
- Water Source: Public
Utilities
- Carport Spaces: 0.00
- Cooling: CentralAir, Electric
- Heating: HeatPump
- Road Frontage Type: CountyRoad
- Sewer: SepticTank
- Utilities: HighSpeedInternetAvailable
Finance and Tax Information
- Home Owners Association Fee Includes: AssociationManagement, ReserveFund, TennisCourts
- Home Owners Association Fee: 95.04
- Insurance Expense: 0.00
- Net Operating Income: 0.00
- Other Expense: 0.00
- Pet Deposit: 0.00
- Security Deposit: 0.00
- Tax Year: 2024
- Trash Expense: 0.00
Other Features
- Appliances: Dryer, Dishwasher, ElectricOven, ElectricRange, MicrowaveHoodFan, Microwave, Refrigerator, WaterHeater, Washer
- Association Name: Pine Ridge HOA
- Association Phone: 352-746-0899
- Interior Features: BreakfastBar, Bathtub, TrayCeilings, CathedralCeilings, DualSinks, GardenTubRomanTub, HighCeilings, LaminateCounters, PrimarySuite, OpenFloorplan, Pantry, SplitBedrooms, SeparateShower, TubShower, VaultedCeilings, WalkInClosets, WoodCabinets, WindowTreatments, SlidingGlassDoors
- Legal Description: PINE RIDGE UNIT 6 PB 14 PG 91 MAPS 315B & 316C LOT 9 BLK 360
- Levels: One
- Area Major: 14
- Occupant Type: Owner
- Parcel Number: 2618451
- Possession: Closing
- Style: Contemporary, Ranch, OneStory
- The Range: 0.00
- Topography: Varied
- Views: 14
- Zoning Code: RUR
Similar Properties
Contact Info

- Kelly Hanick, REALTOR ®
- Tropic Shores Realty
- Hanickteamsellshomes.com
- Mobile: 352.308.9757
- hanickteam.sellshomes@gmail.com





































































