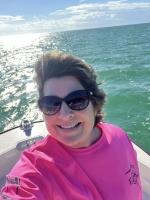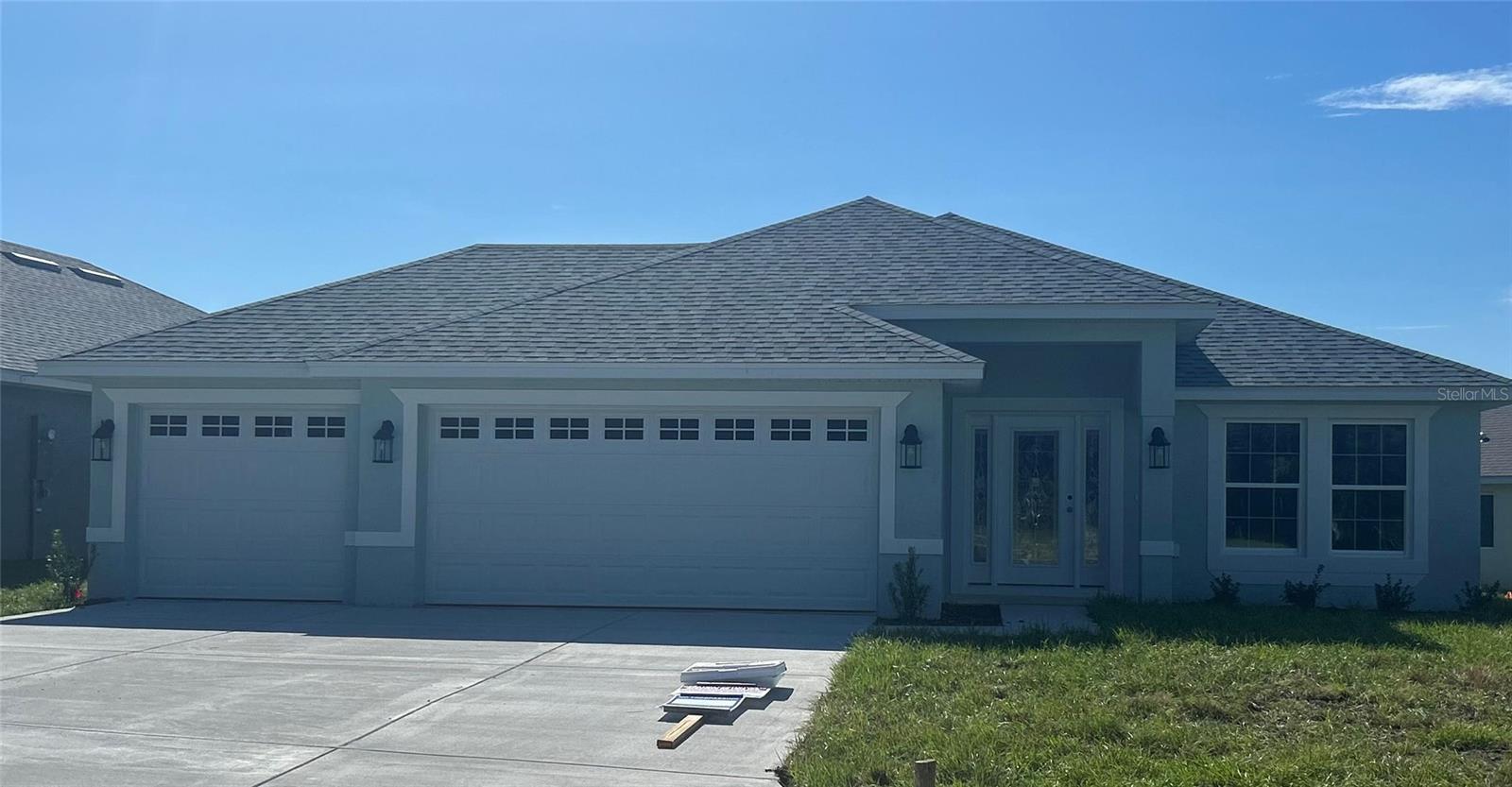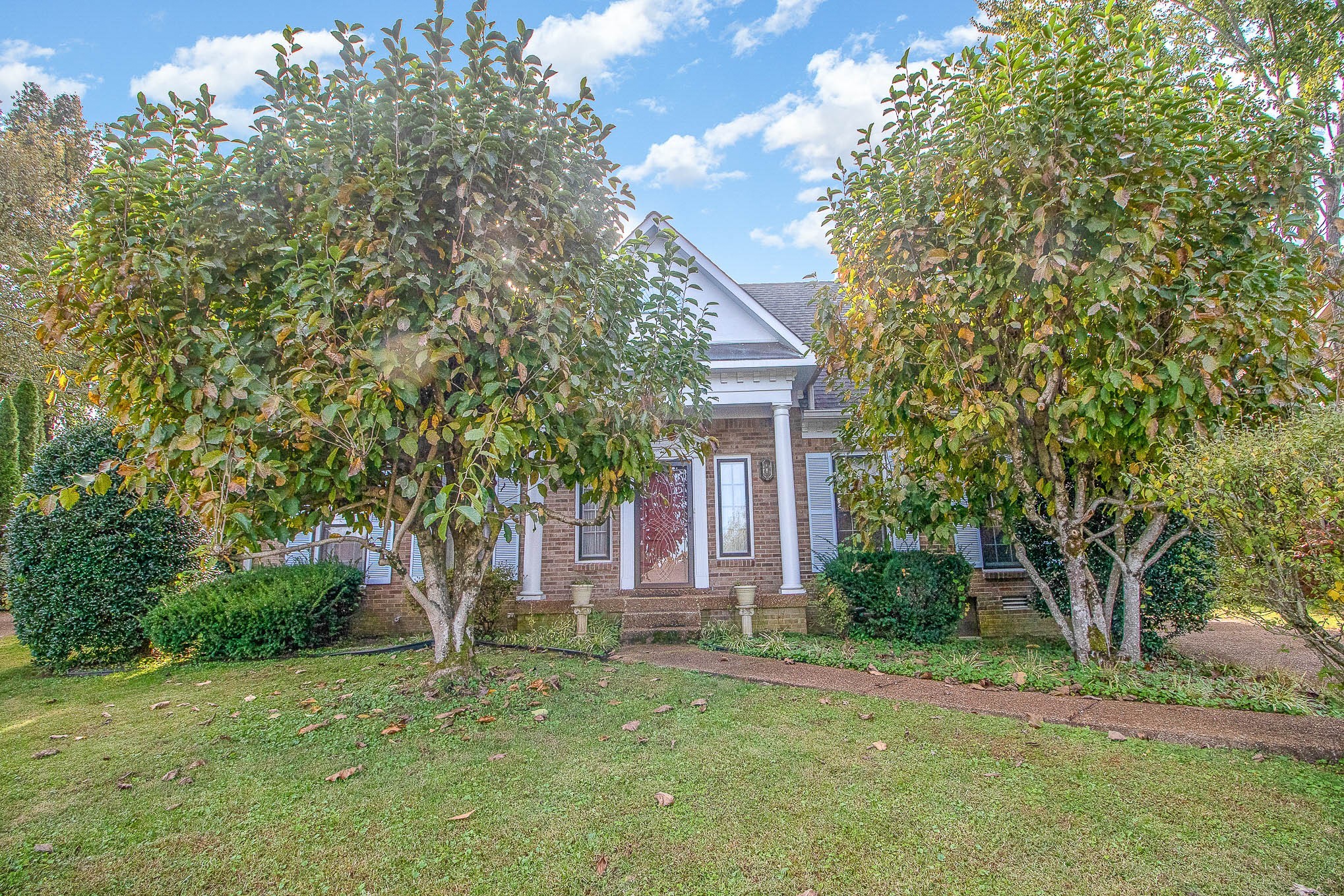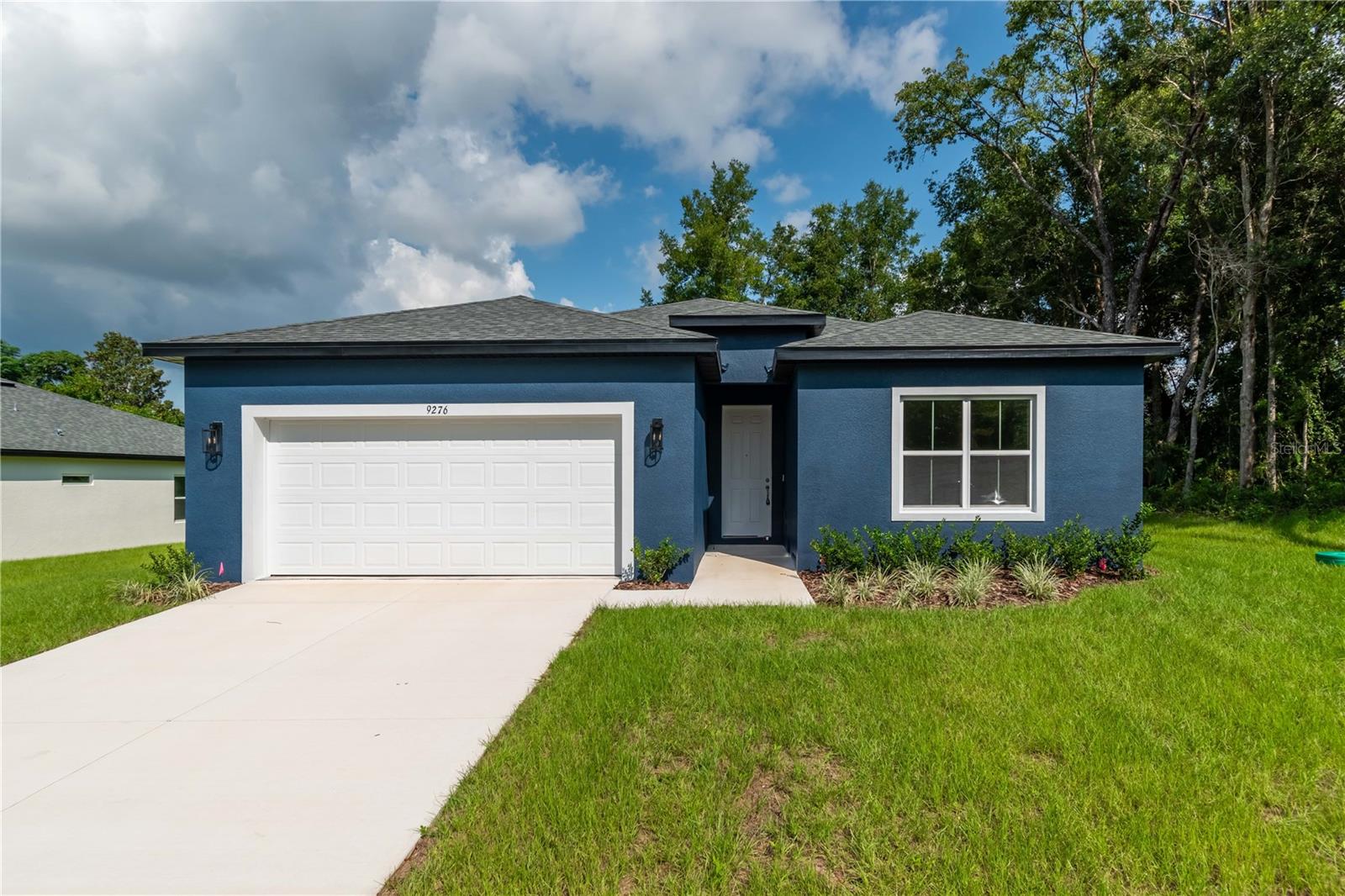- MLS#: 839477 ( Residential )
- Street Address: 1145 Heron Point Drive
- Viewed: 56
- Price: $309,250
- Price sqft: $180
- Waterfront: No
- Year Built: 2024
- Bldg sqft: 1720
- Bedrooms: 3
- Total Baths: 2
- Full Baths: 2
- Garage / Parking Spaces: 2
- Days On Market: 211
- Additional Information
- County: CITRUS
- City: Inverness
- Zipcode: 34453
- Subdivision: Wyld Palms
- Elementary School: Hernando
- Middle School: Inverness
- High School: Citrus
- Provided by: Adams Homes Inc.

- DMCA Notice
Nearby Subdivisions
Acreage
Belmont Hills
Belmont Hills Un 02
Belmont Hills Unti 01
Bloomfield Est
Celina Hills
Citrus Est.
Citrus Hills
Citrus Hills - Belmont Hills
Citrus Hills - Cambridge Green
Citrus Hills - Celina Hills
Citrus Hills - Clearview Estat
City Of Inverness
Clearview Estates First Additi
Connell Lake Estates
Connell Lake Estates Phase Ii
Cypress Shores
Golden Terrace Est.
Green Hills
Gregory Acres
Hercala Acres
Hilltop
Hiltop
Inverness Acres
Inverness Acres Un 1
Inverness Acres Unit 02 Aka In
Inverness Acres Unit 1
Inverness Highlands
Inverness Highlands North
Inverness Highlands U 1-9
Inverness Village
Magnolia Beach Park
Newman Heights
Not In Hernando
Not In Pasco
Not On List
Oak Haven
Point Lonesome
Shenandoah
Sportsman Park
Sportsmens Park
Tierra Del Toro
Villages Of Inverness
Villages/inverness Un 4
Villagesinverness Un 4
Whispering Pines Villas
Whispering Pines Villas Ph 03
White Lake
White Lake Sub
Windermere
Windermere Ph 03
Windermere Ph 04
Wyld Palms
PRICED AT ONLY: $309,250
Address: 1145 Heron Point Drive, Inverness, FL 34453
Would you like to sell your home before you purchase this one?
Description
Brand New Home in a Highly Desirable Community! Discover this stunning 3 bedroom, 2 bathroom home with approximately 1,720 sq. ft. of thoughtfully designed living space. Featuring a split floor plan, this home is modern living and offers both comfort and style.
Highlights include:
Elevated ceilings for an open and airy feel
A luxurious tile shower in the primary bathroom
Upgraded cabinets and a full stainless steel appliance package
Wood look tile flooring throughout the main living areas (carpet in bedrooms for added coziness)
A covered lanai for relaxing or entertaining
Irrigation system for easy lawn maintenance
And so much more!
Nestled in a popular community with a pool, this home is conveniently located near shopping, restaurants, hospitals, and major highways like the Turnpike and I 75. You'll also enjoy easy access to the stunning Crystal River and Rainbow River, for weekend adventures.
Enjoy peace of mind with a builder's warranty and take advantage of the builder's assistance with closing costs when you pay cash or use a seller approved lender.
Note: Photos are of a similar home for illustrative purposes. Colors and upgrades may vary.
Dont miss this opportunity to make this incredible house your home!
Property Location and Similar Properties
Payment Calculator
- Principal & Interest -
- Property Tax $
- Home Insurance $
- HOA Fees $
- Monthly -
For a Fast & FREE Mortgage Pre-Approval Apply Now
Apply Now
 Apply Now
Apply NowFeatures
Building and Construction
- Covered Spaces: 0.00
- Exterior Features: ConcreteDriveway
- Flooring: Carpet, Tile
- Living Area: 1720.00
- Roof: Asphalt, Shingle
Land Information
- Lot Features: Cleared
School Information
- High School: Citrus High
- Middle School: Inverness Middle
- School Elementary: Hernando Elementary
Garage and Parking
- Garage Spaces: 2.00
- Open Parking Spaces: 0.00
- Parking Features: Attached, Concrete, Driveway, Garage
Eco-Communities
- Pool Features: None, Community
- Water Source: Public
Utilities
- Carport Spaces: 0.00
- Cooling: CentralAir, Electric
- Heating: HeatPump
- Road Frontage Type: PrivateRoad
- Sewer: PublicSewer
Finance and Tax Information
- Home Owners Association Fee Includes: Pools, Sprinkler
- Home Owners Association Fee: 113.13
- Insurance Expense: 0.00
- Net Operating Income: 0.00
- Other Expense: 0.00
- Pet Deposit: 0.00
- Security Deposit: 0.00
- Tax Year: 2024
- Trash Expense: 0.00
Other Features
- Appliances: Dishwasher, ElectricOven, ElectricRange, Disposal, Microwave
- Association Name: Adams Homes of NW FL
- Legal Description: WYLD PALMS II PB 21 PG 1 LOT 12
- Levels: One
- Area Major: 07
- Occupant Type: Vacant
- Parcel Number: 3526470
- Possession: Closing
- Style: OneStory
- The Range: 0.00
- Views: 56
- Zoning Code: PDR
Similar Properties
Contact Info

- Kelly Hanick, REALTOR ®
- Tropic Shores Realty
- Hanickteamsellshomes.com
- Mobile: 352.308.9757
- hanickteam.sellshomes@gmail.com








































