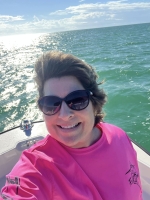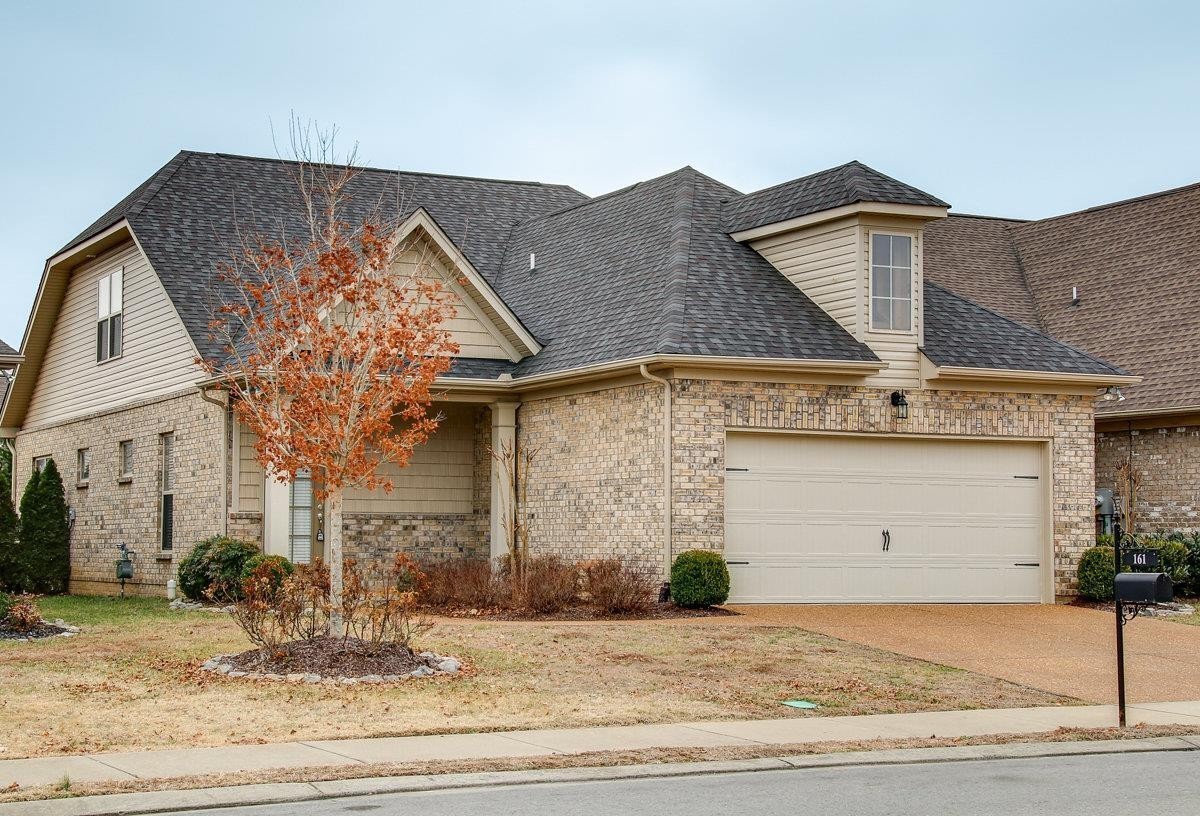Reduced
- MLS#: 838603 ( Residential )
- Street Address: 3197 Franklin Terrace
- Viewed: 17
- Price: $285,000
- Price sqft: $128
- Waterfront: No
- Year Built: 1997
- Bldg sqft: 2234
- Bedrooms: 3
- Total Baths: 2
- Full Baths: 2
- Garage / Parking Spaces: 2
- Days On Market: 21
- Additional Information
- County: CITRUS
- City: Inverness
- Zipcode: 34450
- Subdivision: Inverness Golf And C.c. Est.
- Elementary School: Inverness Primary
- Middle School: Inverness Middle
- High School: Citrus High
- Provided by: Keller Williams Realty - Elite Partners II

- DMCA Notice
Nearby Subdivisions
Allens Point
Anglers Landing Ph 03
Anglers Landing Phase 1-6
Archwood Est.
Barnes Sub
Bay Meadows At Seven Lakes
Bel Air
Briarwood
Broyhill Est.
Citrus Hills - Clearview Estat
City Of Inverness
Davis Lake Golf Est.
Davis Lake Golf Estates
Davis Lakes Golf Est.
East Cove
Gospel Island Homesites
Gospel Isle Est.
Hawkins Add
Hickory Hill Retreats
Inverness Golf
Inverness Golf And C.c. Est.
Inverness Highlands
Inverness Highlands South
Labelle
Lake Davis Est.
Lake Est.
Lake Tsala Gardens
Landings At Inverness
Lochshire Park
Moorings At Point O Woods
Not In Hernando
Not On List
Oaklee Grove Condo
Point O Woods
Pritchard Island
Quail Run Retreats
Riverside Gardens
Rolling Greens Of Inverness
Rutland Est.
Seven Lakes Park
Sherwood Acres
Sherwood Forest
Sunrise Lake Est.
Sweetwater Point
PRICED AT ONLY: $285,000
Address: 3197 Franklin Terrace, Inverness, FL 34450
Would you like to sell your home before you purchase this one?
Description
Affordably priced and fully furnished 3 bedroom, 2 bathroom home offering a spacious 1,574 sq. ft. of living nestled on a manicured .22 acre lot in the Inverness Golf and Country Club Subdivision. The interior features a desirable split & open floor plan with a blend of carpet and laminate flooring, ceiling fans, plant shelving and interior laundry equipped with a washer & dryer. The kitchen presents and eat in area, ample cabinets, pantry, and appliances. The primary suite offers dual sinks and his & hers walk in closets for plenty of storage. A jacuzzi tub in the hallway bathroom adds a touch of luxury for your family or guests. Additionally, there is a 21x10 vented sunroom that was utilized as additional living area not included in the living square footage. Outside, the fenced yard is fully landscaped and includes a private well for irrigation. The whole house 20 KW generator ensures peace of mind. Enjoy the convenience of a whole house 22KW generator, updated roof in 2016 and updated AC in 2019, a 2 car garage, public water + well for irrigation. Schedule your private tour today!
Property Location and Similar Properties
Payment Calculator
- Principal & Interest -
- Property Tax $
- Home Insurance $
- HOA Fees $
- Monthly -
Features
Building and Construction
- Covered Spaces: 0.00
- Exterior Features: SprinklerIrrigation, Landscaping, Lighting, RainGutters, ConcreteDriveway, RoomForPool
- Fencing: Partial
- Flooring: Carpet, Laminate
- Living Area: 1574.00
- Roof: Asphalt, Shingle
Land Information
- Lot Features: Trees
School Information
- High School: Citrus High
- Middle School: Inverness Middle
- School Elementary: Inverness Primary
Garage and Parking
- Garage Spaces: 2.00
- Open Parking Spaces: 0.00
- Parking Features: Attached, Concrete, Driveway, Garage
Eco-Communities
- Pool Features: None
- Water Source: Public
Utilities
- Carport Spaces: 0.00
- Cooling: CentralAir
- Heating: Central, Electric
- Road Frontage Type: CountyRoad
- Sewer: SepticTank
Finance and Tax Information
- Home Owners Association Fee: 0.00
- Insurance Expense: 0.00
- Net Operating Income: 0.00
- Other Expense: 0.00
- Pet Deposit: 0.00
- Security Deposit: 0.00
- Tax Year: 2024
- Trash Expense: 0.00
Other Features
- Appliances: Dryer, Dishwasher, Oven, Range, Refrigerator, RangeHood, WaterHeater, Washer
- Interior Features: DualSinks, EatInKitchen, HighCeilings, LaminateCounters, PrimarySuite, OpenFloorplan, Pantry, SplitBedrooms, ShowerOnly, SeparateShower, VaultedCeilings, WalkInClosets, FrenchDoorsAtriumDoors, FirstFloorEntry
- Legal Description: INVERNESS GOLF ESTS PB 14 PG 32 MAP 601CLOT 5 BLK I
- Levels: One
- Area Major: 03
- Occupant Type: Vacant
- Parcel Number: 2599634
- Possession: Closing
- Style: OneStory
- The Range: 0.00
- Views: 17
- Zoning Code: PDR
Similar Properties

- Kelly Hanick, REALTOR ®
- Tropic Shores Realty
- Hanickteamsellshomes.com
- Mobile: 352.308.9757
- hanickteam.sellshomes@gmail.com









































