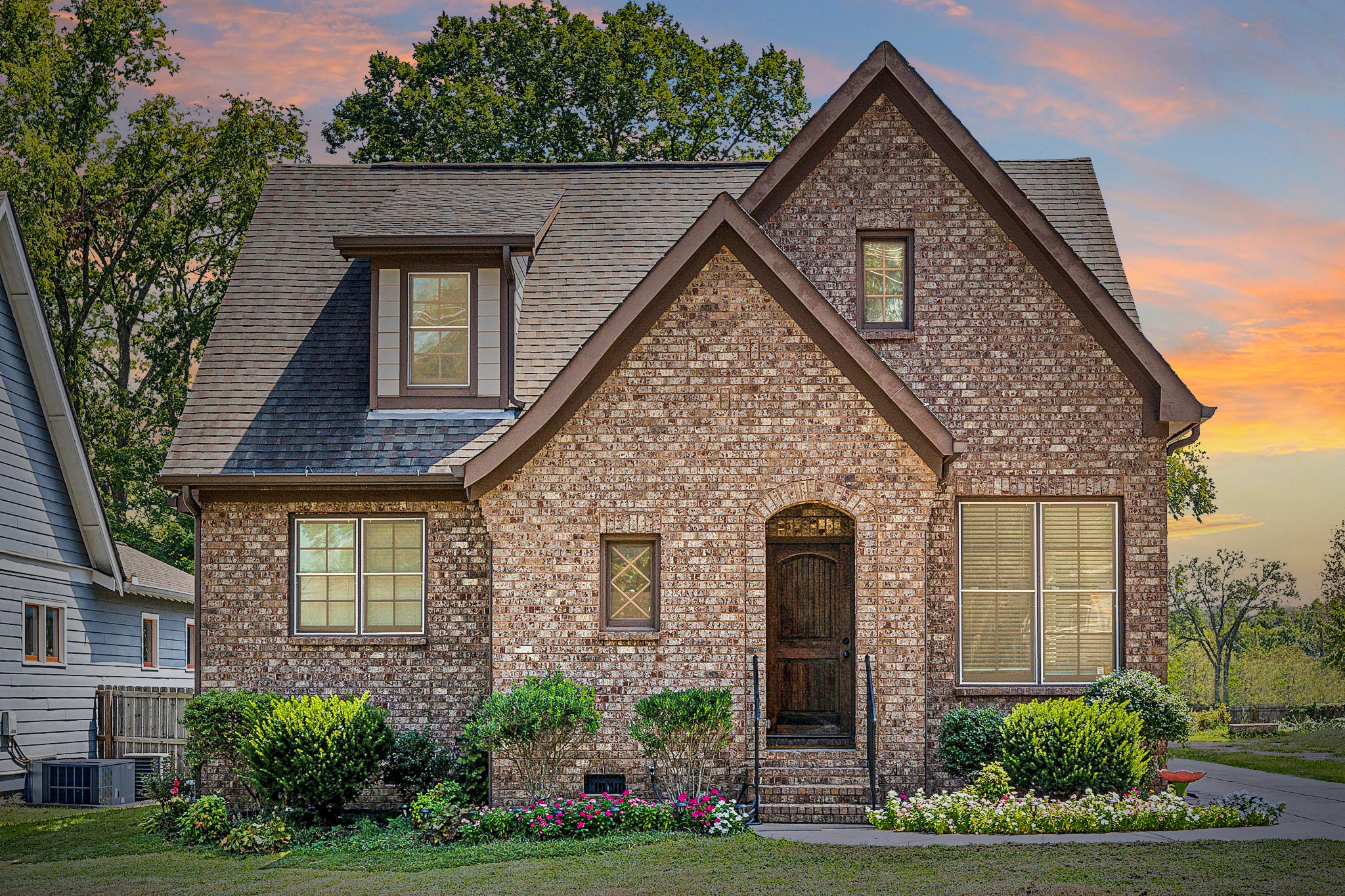- MLS#: 839929 ( Residential )
- Street Address: 8552 Elida Avenue
- Viewed: 120
- Price: $429,900
- Price sqft: $141
- Waterfront: No
- Year Built: 2025
- Bldg sqft: 3056
- Bedrooms: 4
- Total Baths: 2
- Full Baths: 2
- Garage / Parking Spaces: 2
- Days On Market: 197
- Additional Information
- County: CITRUS
- City: Citrus Springs
- Zipcode: 34434
- Subdivision: Citrus Springs
- Elementary School: Central Ridge
- Middle School: Citrus Springs
- High School: Citrus
- Provided by: 360 Realty Solutions Inc

- DMCA Notice
Nearby Subdivisions
000399 - Citrus Springs Unit 2
Citrus Spgs Unit 02
Citrus Spgs Unit 03
Citrus Spgs Unit 04
Citrus Spgs Unit 05
Citrus Spgs Unit 14
Citrus Spgs Unit 16
Citrus Spgs Unit 17
Citrus Spgs Unit 18
Citrus Spgs Unit 20
Citrus Spgs Unit 23
Citrus Spgs Unit 27
Citrus Spring
Citrus Springs
Citrus Springs Unit 24
N/a
Not In Hernando
Silver Spgs Shores 50
Trop G A
PRICED AT ONLY: $429,900
Address: 8552 Elida Avenue, Citrus Springs, FL 34434
Would you like to sell your home before you purchase this one?
Description
Welcome to your dream home! Photos as of April 16, 2025. Completion May 30 or sooner. Refrigerator and stove to be installed soon. This stunning NEW CONSTRUCTION "Miley" model features four spacious bedrooms and two beautiful bathrooms, complete with elegant, tiled showers that add a touch of luxury. Step inside to discover a bright and airy living space adorned with luxury vinyl plank flooring throughout and tiled flooring in the bathrooms. The heart of the home boasts a modern kitchen equipped with gorgeous granite countertops and soft close cabinets, making it a pleasure for cooking and entertaining. Conveniently located adjacent to the two car garage, the butler pantry and laundry room each enhance the home's functionality and ease of living. Step outside to the expansive lanai, where you can enjoy outdoor living in a serene setting great for morning coffee, evening winding down or gatherings. Located in a quiet area, this home offers a peaceful retreat while still being convenient to local amenities. Don't miss the chance to make this exquisite property yours!
Property Location and Similar Properties
Payment Calculator
- Principal & Interest -
- Property Tax $
- Home Insurance $
- HOA Fees $
- Monthly -
For a Fast & FREE Mortgage Pre-Approval Apply Now
Apply Now
 Apply Now
Apply NowFeatures
Building and Construction
- Covered Spaces: 0.00
- Exterior Features: ConcreteDriveway
- Flooring: Tile, Vinyl
- Living Area: 2092.00
- Roof: Asphalt, Shingle
Land Information
- Lot Features: Flat, Rectangular, Trees
School Information
- High School: Citrus High
- Middle School: Citrus Springs Middle
- School Elementary: Central Ridge Elementary
Garage and Parking
- Garage Spaces: 2.00
- Open Parking Spaces: 0.00
- Parking Features: Attached, Concrete, Driveway, Garage, GarageDoorOpener
Eco-Communities
- Pool Features: None
- Water Source: Public
Utilities
- Carport Spaces: 0.00
- Cooling: CentralAir, Electric
- Heating: HeatPump
- Road Frontage Type: CountyRoad
- Sewer: SepticTank
Finance and Tax Information
- Home Owners Association Fee: 0.00
- Insurance Expense: 0.00
- Net Operating Income: 0.00
- Other Expense: 0.00
- Pet Deposit: 0.00
- Security Deposit: 0.00
- Tax Year: 2023
- Trash Expense: 0.00
Other Features
- Appliances: Dishwasher, Microwave, Oven, Range, Refrigerator
- Interior Features: TrayCeilings, DualSinks, PrimarySuite, OpenFloorplan, StoneCounters, SplitBedrooms, ShowerOnly, SolidSurfaceCounters, SeparateShower, WoodCabinets
- Legal Description: CITRUS SPRINGS UNIT 17 PB 7 PG 1 LOT 11 BLK 1176
- Levels: One
- Area Major: 13
- Occupant Type: Vacant
- Parcel Number: 1936519
- Possession: Closing
- Style: Detached, Ranch, OneStory
- The Range: 0.00
- Views: 120
- Zoning Code: PDR
Similar Properties
Contact Info

- Kelly Hanick, REALTOR ®
- Tropic Shores Realty
- Hanickteamsellshomes.com
- Mobile: 352.308.9757
- hanickteam.sellshomes@gmail.com
























