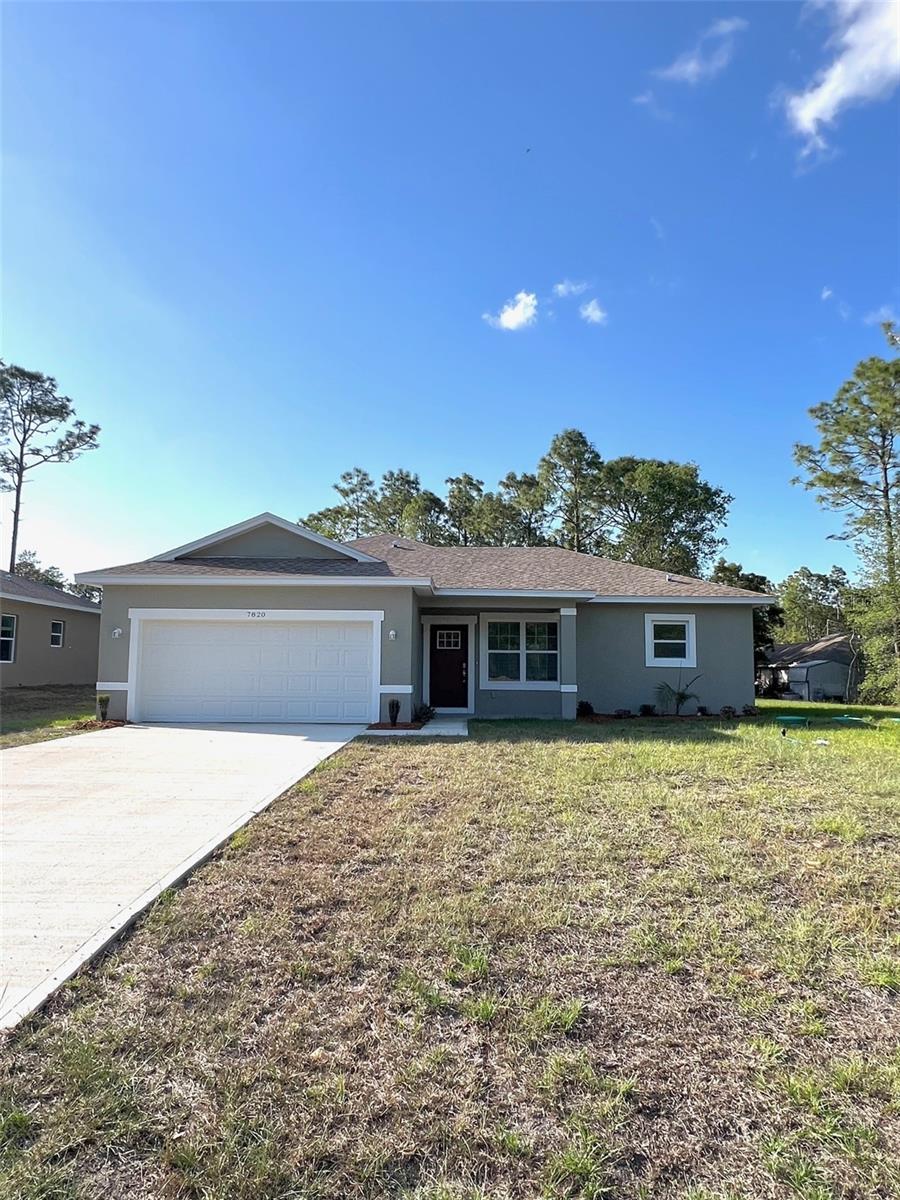- MLS#: 839816 ( Residential )
- Street Address: 8512 Merrimac Way
- Viewed: 64
- Price: $275,900
- Price sqft: $142
- Waterfront: No
- Year Built: 2024
- Bldg sqft: 1937
- Bedrooms: 4
- Total Baths: 3
- Full Baths: 2
- 1/2 Baths: 1
- Garage / Parking Spaces: 2
- Days On Market: 177
- Additional Information
- County: CITRUS
- City: Citrus Springs
- Zipcode: 34434
- Subdivision: Citrus Springs
- Elementary School: Central Ridge
- Middle School: Citrus Springs
- High School: Lecanto
- Provided by: Century 21 J.W.Morton R.E.

- DMCA Notice
Nearby Subdivisions
000399 - Citrus Springs Unit 2
Citrus Spgs Un 13
Citrus Spgs Unit 02
Citrus Spgs Unit 03
Citrus Spgs Unit 04
Citrus Spgs Unit 05
Citrus Spgs Unit 08
Citrus Spgs Unit 14
Citrus Spgs Unit 18
Citrus Spgs Unit 19
Citrus Spgs Unit 27
Citrus Spring
Citrus Springs
Citrus Springs Unit 08
Citrus Springs Unit 16
Citrus Springs Unit 19
Citrus Springs Unit 20
Citrus Springs Unit 23
Citrus Springs Unit 3
N/a
Not In Hernando
Silver Spgs Shores 50
Trop G A
PRICED AT ONLY: $275,900
Address: 8512 Merrimac Way, Citrus Springs, FL 34434
Would you like to sell your home before you purchase this one?
Description
This newly built 4 bedroom, 2.5 bathroom home in Citrus Springs offers a modern design with high quality finishes, including a gourmet kitchen with stainless steel appliances and quartz countertops. Featuring an open concept layout split floorplan and energy efficient construction it also includes an attached 2 car garage. Located in a scenic area convenient to Orlando, Tampa, Ocala, and outdoor attractions like Crystal River and Rainbow Springs, this home offers great value with no HOA fees, and strong rental potential. Its great for first time buyers, investors, or anyone looking for a new, comfortable, affordable Florida home.
Property Location and Similar Properties
Payment Calculator
- Principal & Interest -
- Property Tax $
- Home Insurance $
- HOA Fees $
- Monthly -
For a Fast & FREE Mortgage Pre-Approval Apply Now
Apply Now
 Apply Now
Apply NowFeatures
Building and Construction
- Covered Spaces: 0.00
- Exterior Features: ConcreteDriveway
- Flooring: LuxuryVinylPlank, Tile
- Living Area: 1551.00
- Roof: Asphalt, Shingle
Land Information
- Lot Features: Flat, Rectangular
School Information
- High School: Lecanto High
- Middle School: Citrus Springs Middle
- School Elementary: Central Ridge Elementary
Garage and Parking
- Garage Spaces: 2.00
- Open Parking Spaces: 0.00
- Parking Features: Attached, Concrete, Driveway, Garage, GarageDoorOpener
Eco-Communities
- Pool Features: None
- Water Source: Public
Utilities
- Carport Spaces: 0.00
- Cooling: CentralAir
- Heating: HeatPump
- Sewer: SepticTank
Finance and Tax Information
- Home Owners Association Fee: 0.00
- Insurance Expense: 0.00
- Net Operating Income: 0.00
- Other Expense: 0.00
- Pet Deposit: 0.00
- Security Deposit: 0.00
- Tax Year: 2023
- Trash Expense: 0.00
Other Features
- Appliances: Dishwasher, ElectricOven, ElectricRange, Disposal, MicrowaveHoodFan, Microwave, Refrigerator, WaterHeater
- Legal Description: CITRUS SPRINGS UNIT 5 PB 6 PG 1 LOT 12 BLK 470
- Levels: One
- Area Major: 13
- Occupant Type: Vacant
- Parcel Number: 1298172
- Possession: Closing
- Style: OneStory
- The Range: 0.00
- Views: 64
- Zoning Code: PDR
Similar Properties
Contact Info

- Kelly Hanick, REALTOR ®
- Tropic Shores Realty
- Hanickteamsellshomes.com
- Mobile: 352.308.9757
- hanickteam.sellshomes@gmail.com







































