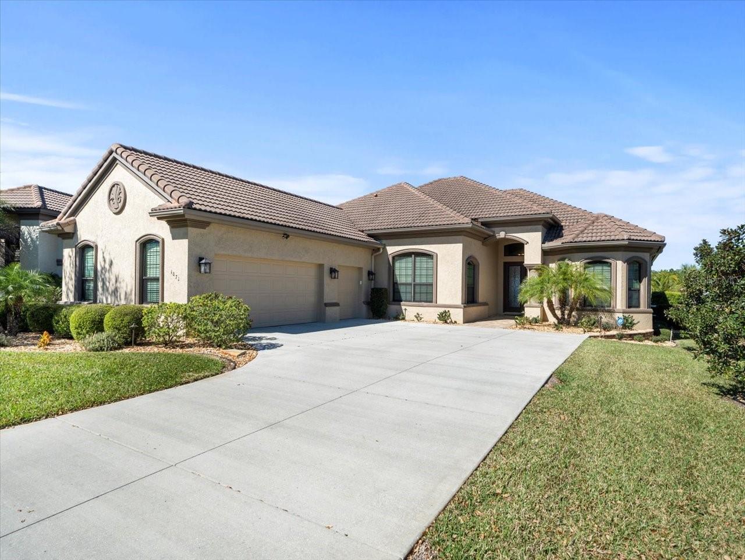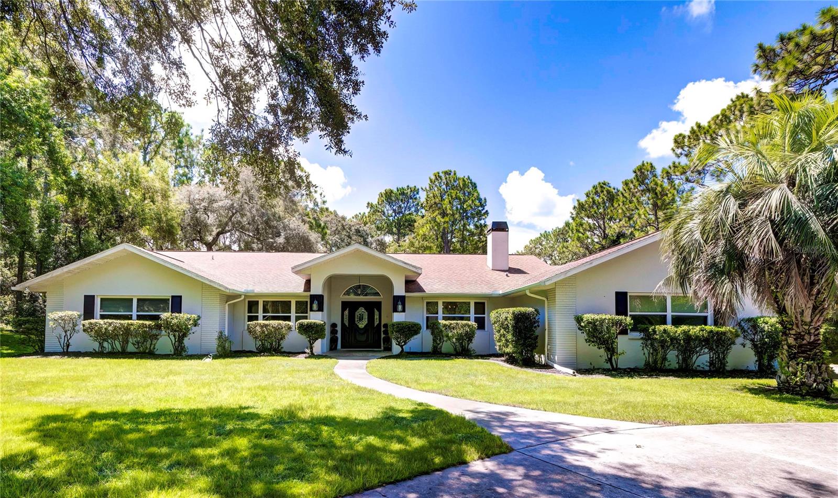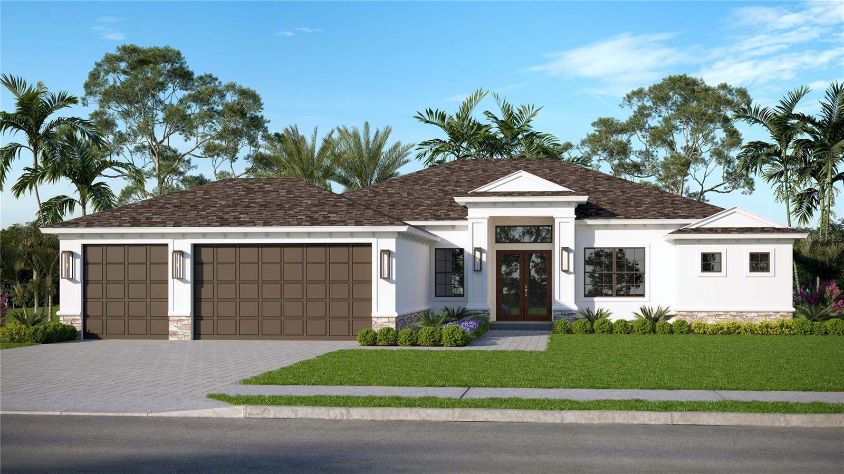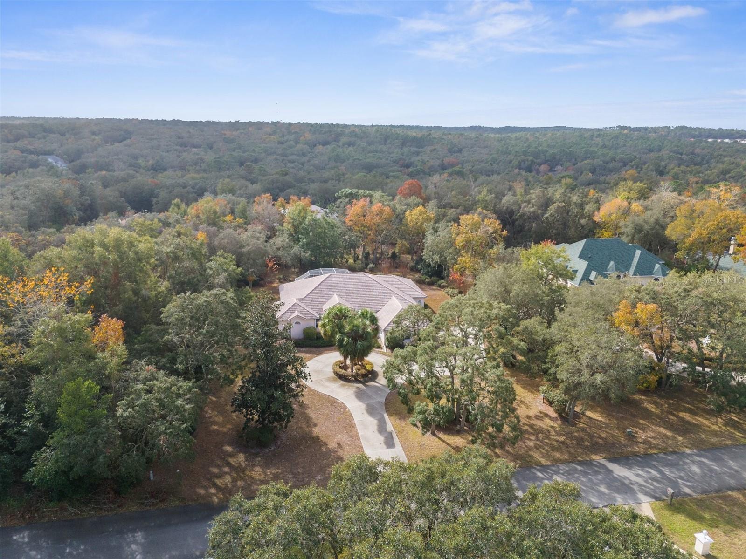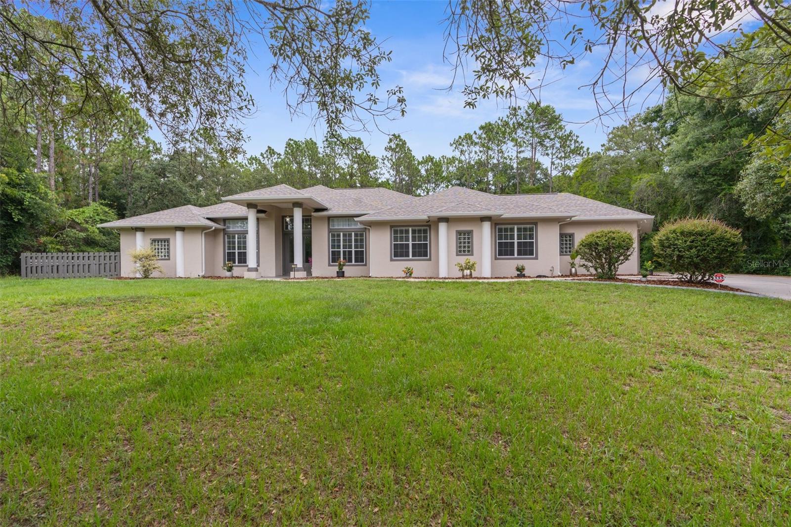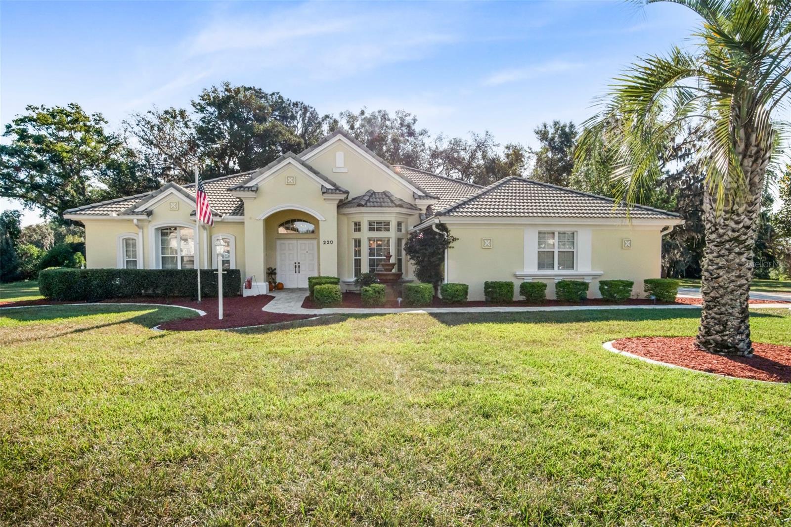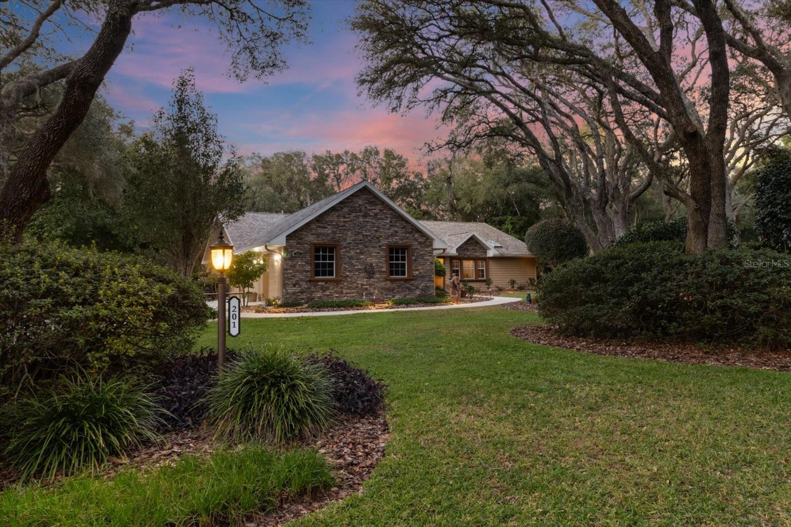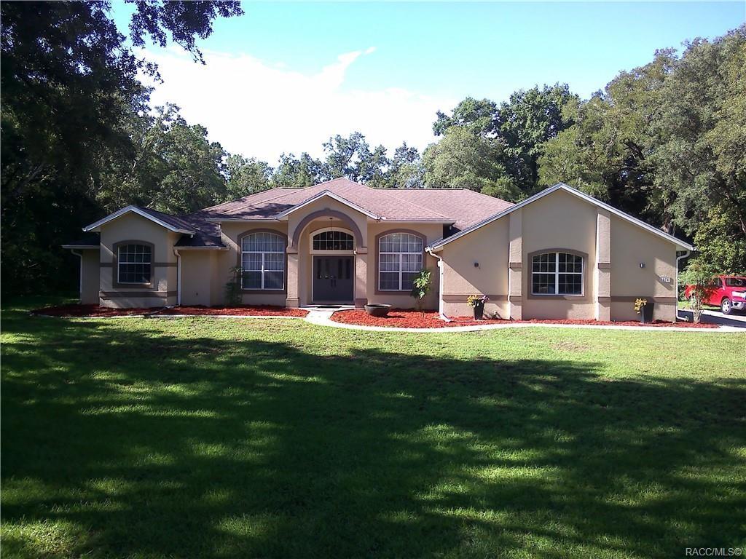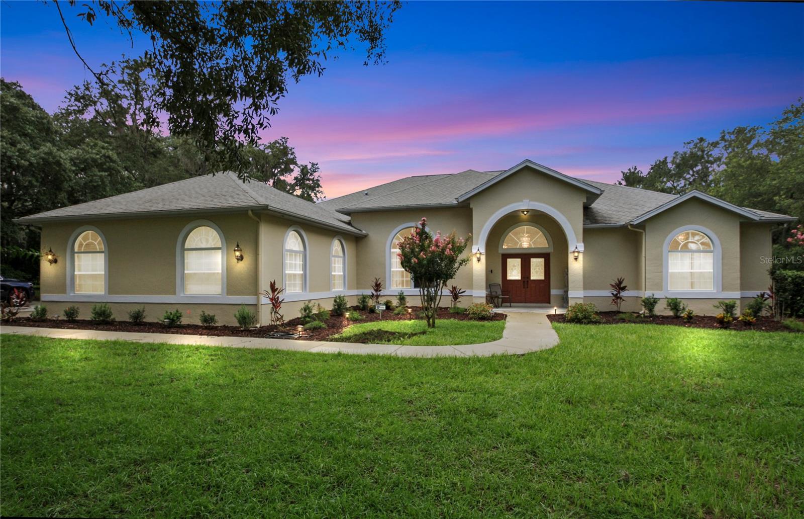- MLS#: 840012 ( Residential )
- Street Address: 1192 Beagle Run Loop
- Viewed: 3
- Price: $597,500
- Price sqft: $182
- Waterfront: No
- Year Built: 2011
- Bldg sqft: 3281
- Bedrooms: 3
- Total Baths: 3
- Full Baths: 2
- 1/2 Baths: 1
- Garage / Parking Spaces: 2
- Days On Market: 1
- Additional Information
- County: CITRUS
- City: Hernando
- Zipcode: 34442
- Subdivision: Citrus Hills Terra Vista H
- Elementary School: Forest Ridge Elementary
- Middle School: Lecanto Middle
- High School: Lecanto High
- Provided by: Sellstate Next Generation Real

- DMCA Notice
Nearby Subdivisions
000224 Canterbury Lake Estate
001404 Parsons Point Addition
Apache Shores
Apache Shores Units 1-13
Arbor Lakes
Arbor Lakes Unit 1
Arbor Lakes Unit Iii
Arrowhead
Bellamy Rdg
Canterbury Lake Estates
Casa De Sol
Chappells Unrec
Citrus Hills
Citrus Hills - Canterbury Lake
Citrus Hills - Clearview Estat
Citrus Hills - Fairview Estate
Citrus Hills - Hampton Hills
Citrus Hills - Meadowview
Citrus Hills - Presidential Es
Citrus Hills - Terra Vista
Citrus Hills - Terra Vista - B
Citrus Hills - Terra Vista - G
Citrus Hills - Terra Vista - H
Citrus Hills - Terra Vista - S
Citrus Hills - Terra Vista - W
Clearview Estates
Crystal Hill Mini Farms
Fairview Estates
Forest Lake
Forest Lake North
Forest Lakes
Golden Village
Griffin View
Hampton Hills
Hercala Acres
Heritage
Hernando City Heights
Hernandos Hideaway
Hillside South Terra Vista
Hunt Club
Hunt Club Un 01
Hunt Club Un 1
Hunt Club Un 2
Huntclub Un 2
Lake Park
Lakeview Villas
Las Brisas
Not In Hernando
Not On List
Oakwood Island
Parsons Point Add To Hernando
Parsons Pt Add
Quail Run
Quail Run Ph 02
River Lakes Manor
Royal Coach Village
Skyview Glen
Skyview Villas Iii Ph Ii
Southgate Villas
Tanglewood
Terra Vista Bellamy Ridge
Terra Vista Halls Reserve
Tsala Apopka Retreats
Waters Oaks
Westford Villas Ii
Willola Heights
Woodview Villas 03
Woodview Villas Ii
PRICED AT ONLY: $597,500
Address: 1192 Beagle Run Loop, Hernando, FL 34442
Would you like to sell your home before you purchase this one?
Description
RARE FIND! 3 Bedroom, 2 1/2 bath, SALTWATER SOLAR HEATED POOL,2 car plus golf cart garage!
Don't miss taking a look at this EXQUISITE custom built home in the top rated, gated community of Citrus hills. The one time owners have maintained this home so well you won't be able to tell if this home was just built!
Bring all of your toys because this home boasts an extra large garage with overhead storage and room for your golf cart (which is hard to find in most gated communities). The front entrance has terrific curb appeal to welcome you home every day. The front entry also boasts a screened in porch to allow for the Florida breeze to continue back through the house onto the extremely large lanai, complete with full outdoor kitchen, gas firepit, bar, spa and saltwater pool! The sliders open fully which is a very expensive upgrade to allow that beautiful and unobstructed view from the front entrance.! The living area has top of the line built ins and art niches that light up to display your beautiful treasures. The study has French doors that open up and is light and bright. This beautiful home is an entertainer's dream! The guests can mingle in the formal dining room, eat in kitchen, kitchen bar or decide to join you on the outdoor kitchen bar or gas firepit. The chefs eat in kitchen has beautiful finishes and is laid out with great appliances such as gas cooktop, dishwasher, built in microwave and oven, and a large island with so much prep space! Your guests will have a wing to themselves when they come to visit with their own hallway and bath. Let's not forget the master suite. TWO walk in closets, TWO sinks, closed in commode, walk in shower with built in niches, light and airy. Off of the master sitting area, there are sliders going on to back porch for that morning cup of coffee. The backyard is just AMAZING! The spa and saltwater solar heated pool and gas firepit allows for quiet evenings together or a full house full of guests. The lanai has a spectacular view of wooded pines.
THIS HOME HAS IT ALL!
Property Location and Similar Properties
Payment Calculator
- Principal & Interest -
- Property Tax $
- Home Insurance $
- HOA Fees $
- Monthly -
Features
Building and Construction
- Covered Spaces: 0.00
- Exterior Features: SprinklerIrrigation, Landscaping, Lighting, OutdoorKitchen, RainGutters, ConcreteDriveway, OutdoorGrill
- Flooring: Tile
- Living Area: 2203.00
- Other Structures: Gazebo
- Roof: RidgeVents
Land Information
- Lot Features: Flat, Greenbelt, Trees
School Information
- High School: Lecanto High
- Middle School: Lecanto Middle
- School Elementary: Forest Ridge Elementary
Garage and Parking
- Garage Spaces: 2.00
- Open Parking Spaces: 0.00
- Parking Features: Attached, Concrete, Driveway, Garage, GarageDoorOpener
Eco-Communities
- Pool Features: Concrete, CleaningSystem, Heated, InGround, PoolEquipment, Pool, ScreenEnclosure, SolarHeat, SaltWater
- Water Source: Public
Utilities
- Carport Spaces: 0.00
- Cooling: CentralAir
- Heating: HeatPump
- Road Frontage Type: PrivateRoad
- Sewer: PublicSewer
- Utilities: HighSpeedInternetAvailable, UndergroundUtilities
Finance and Tax Information
- Home Owners Association Fee Includes: CableTv, HighSpeedInternet, LegalAccounting, RoadMaintenance, StreetLights
- Home Owners Association Fee: 258.00
- Insurance Expense: 0.00
- Net Operating Income: 0.00
- Other Expense: 0.00
- Pet Deposit: 0.00
- Security Deposit: 0.00
- Tax Year: 2023
- Trash Expense: 0.00
Other Features
- Appliances: BuiltInOven, Dishwasher, Disposal, Microwave, Refrigerator, WaterHeater, InstantHotWater
- Association Name: CHGCC
- Association Phone: 352-746-6060
- Interior Features: Attic, BreakfastBar, DualSinks, EatInKitchen, HighCeilings, MainLevelPrimary, PrimarySuite, OpenFloorplan, Pantry, PullDownAtticStairs, StoneCounters, SittingAreaInPrimary, SplitBedrooms, ShowerOnly, SeparateShower, UpdatedKitchen, WalkInClosets, WoodCabinets, FirstFloorEntry, ProgrammableThermostat, SlidingGlassDoors
- Legal Description: HUNT CLUB UNIT 1 PB 17 PG 94-96 LOT 24 BLK D
- Levels: One
- Area Major: 08
- Occupant Type: Owner
- Parcel Number: 3271273
- Possession: Closing, Negotiable
- Style: Mediterranean, Ranch, OneStory
- The Range: 0.00
- Topography: Varied
- Zoning Code: PDR
Similar Properties
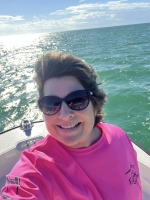
- Kelly Hanick, REALTOR ®
- Tropic Shores Realty
- Hanickteamsellshomes.com
- Mobile: 352.308.9757
- hanickteam.sellshomes@gmail.com
































































































