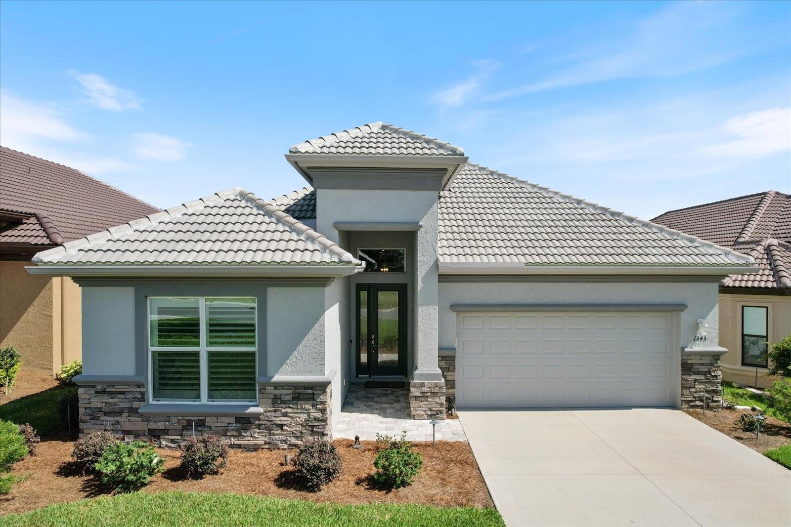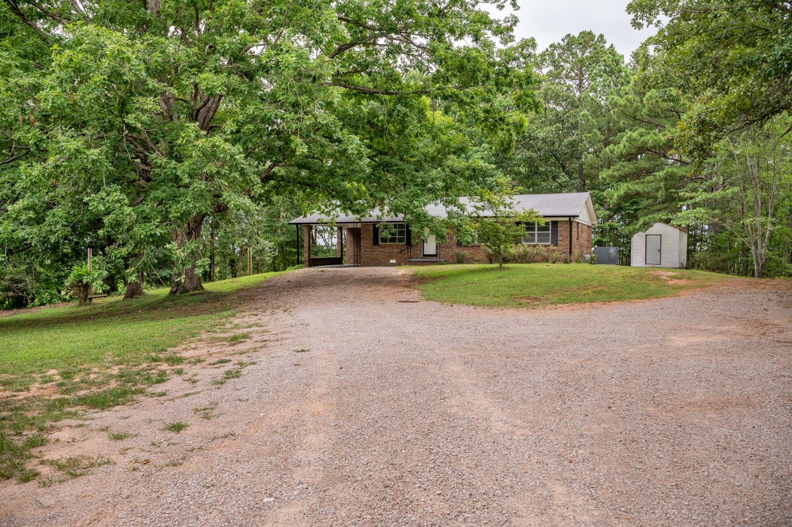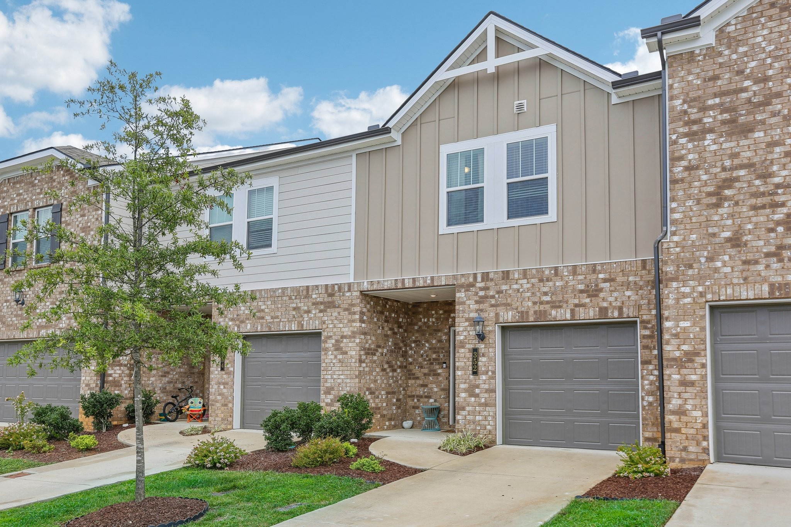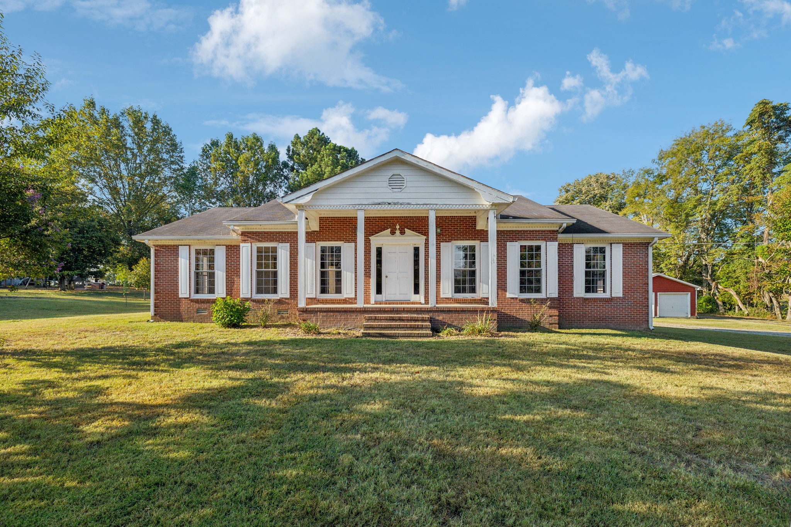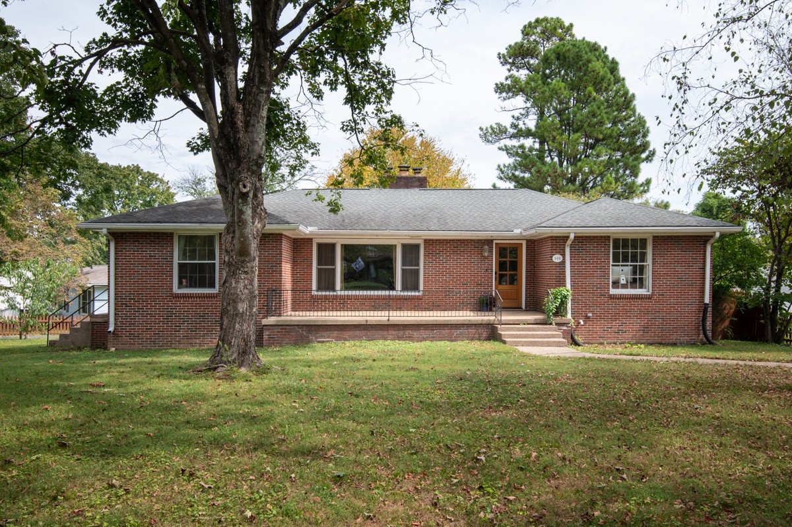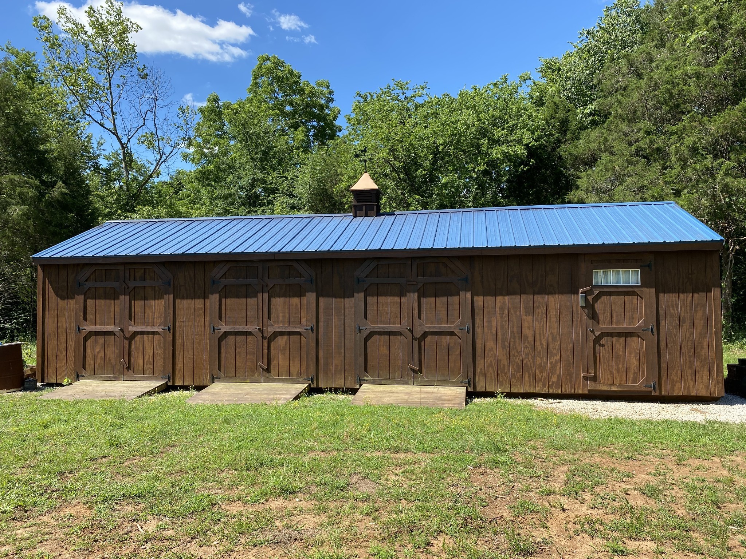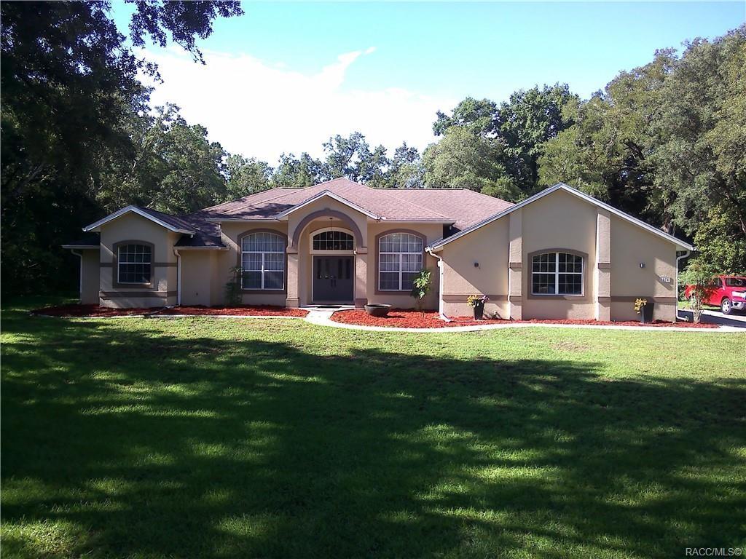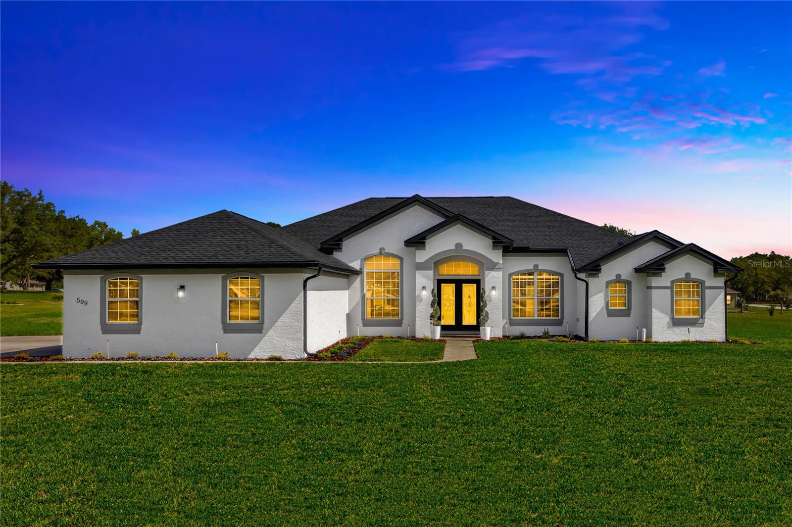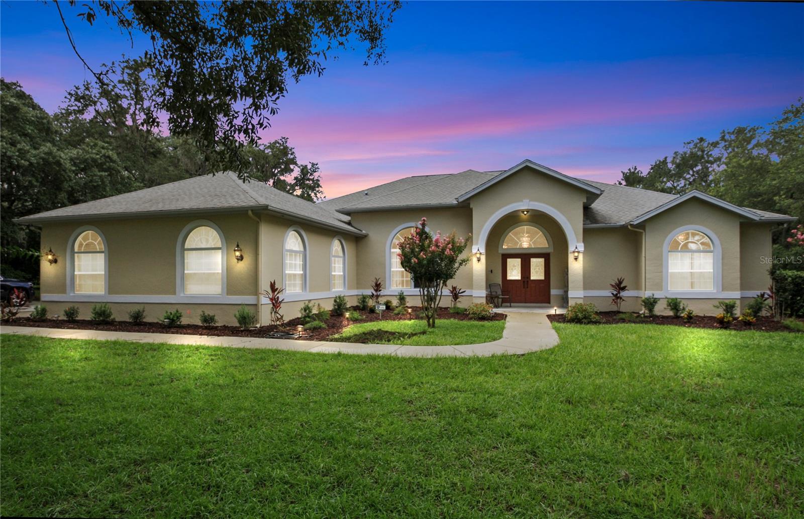- MLS#: 839890 ( Residential )
- Street Address: 1345 Whisperwood Drive
- Viewed: 19
- Price: $599,000
- Price sqft: $221
- Waterfront: No
- Year Built: 2023
- Bldg sqft: 2709
- Bedrooms: 3
- Total Baths: 2
- Full Baths: 2
- Garage / Parking Spaces: 3
- Days On Market: 194
- Additional Information
- County: CITRUS
- City: Hernando
- Zipcode: 34442
- Subdivision: Citrus Hills Terra Vista
- Elementary School: Forest Ridge
- Middle School: Lecanto
- High School: Lecanto
- Provided by: REALTRUST REALTY

- DMCA Notice
Nearby Subdivisions
001404 Parsons Point Addition
00186 Bryants Lakeview Manor
00186- Bryants Lakeview Manor
Abor Lakes
Apache Shores
Apache Shores Units 1-13
Arbor Lakes
Canterbury Lake Estate First A
Canterbury Lake Estates
Canterbury Lake Estates Second
Casa De Sol
Chappells Unrec
Citrus Hills
Citrus Hills - Canterbury Lake
Citrus Hills - Clearview Estat
Citrus Hills - Fairview Estate
Citrus Hills - Hampton Hills
Citrus Hills - Meadowview
Citrus Hills - Presidential Es
Citrus Hills - Terra Vista
Citrus Hills - Terra Vista - G
Citrus Hills - Terra Vista - H
Citrus Hills - Terra Vista - R
Citrus Hills - Terra Vista - S
Citrus Hills - Terra Vista - W
Citrus Hills 1st Add
Clearview Estates
Cornish Estates
Cornish Estates Sub
Crystal Hill Mini Farms
Fairview Estates
Forest Lake
Forest Lake 6826
Forest Lake North
Forest Lake6826
Forest Lakes
Forest Ridge
Golden Lane
Griffin View
Hercala Acres
Heritage
Hernando City Heights Inc
Hillside Villas
Hillside Villas First Add
Hunt Club Un 2
Kellers Sub
Lakeview Villas
Not In Hernando
Not On List
Parsons Point Add To Hernando
Quail Run
Quail Run Ph 02
River Lakes Manor
River Lakes Manor Unit 01 Rep
River Lakes Manor Unit 1
Royal Coach Village
Skyview Villas Ii Rep
Tanglewood
Terra Vista
Terra Vista Hillside South
Tsala Apopka Retreats
Twelve Oaks
Twelve Oaks Air Estates
Waterford Place
Woodview Villas 01
Woodview Villas I
PRICED AT ONLY: $599,000
Address: 1345 Whisperwood Drive, Hernando, FL 34442
Would you like to sell your home before you purchase this one?
Description
HUGE $50,000 PRICE REDUCTION! on this nearly new totally upgraded home. Let's start with the enlarged guest bathroom and the French doors leading out to the luxurious pool and spa. Built in 2023, this beauty includes built in shelving and cabinetry in the living room and high volume ceilings throughout the living area. The home includes a primary bedroom, guest room and the den which can be used as an office or guest bedroom. The kitchen features granite counter tops, with a built in oven and microwave and plenty of storage space in the large pantry. The primary bedroom boasts walk in closets and plenty of room in the large bathroom, which features dual vanities and a walk in shower. A desk area has also been added off the entryway very functional. The large laundry room has plenty of counter space and lots of cabinets, as well as a pull down ironing board. The oversized lanai area is gorgeous the gas heated pool and spa are great for relaxing and enjoying our beautiful weather! This home also boasts the sought after three car garage. Start enjoying all the amenities the gated community of Citrus Hills at Terra Vista has to offer while living in this great home!
Property Location and Similar Properties
Payment Calculator
- Principal & Interest -
- Property Tax $
- Home Insurance $
- HOA Fees $
- Monthly -
For a Fast & FREE Mortgage Pre-Approval Apply Now
Apply Now
 Apply Now
Apply NowFeatures
Building and Construction
- Covered Spaces: 0.00
- Exterior Features: SprinklerIrrigation, Landscaping, ConcreteDriveway
- Flooring: Carpet, Tile
- Living Area: 1882.00
- Roof: Tile, RidgeVents
Land Information
- Lot Features: Flat
School Information
- High School: Lecanto High
- Middle School: Lecanto Middle
- School Elementary: Forest Ridge Elementary
Garage and Parking
- Garage Spaces: 3.00
- Open Parking Spaces: 0.00
- Parking Features: Attached, Concrete, Driveway, Garage, Private, GarageDoorOpener
Eco-Communities
- Green Energy Efficient: RadiantAtticBarrier, Insulation
- Pool Features: Concrete, GasHeat, Heated, InGround, Pool
- Water Source: Public
Utilities
- Carport Spaces: 0.00
- Cooling: CentralAir
- Heating: HeatPump
- Pets Allowed: PetRestrictions
- Sewer: PublicSewer
- Utilities: HighSpeedInternetAvailable, UndergroundUtilities
Finance and Tax Information
- Home Owners Association Fee Includes: CableTv, HighSpeedInternet, LegalAccounting, MaintenanceGrounds, MaintenanceStructure, PestControl, RoadMaintenance, StreetLights, Sprinkler
- Home Owners Association Fee: 240.00
- Insurance Expense: 0.00
- Net Operating Income: 0.00
- Other Expense: 0.00
- Pet Deposit: 0.00
- Security Deposit: 0.00
- Tax Year: 2024
- Trash Expense: 0.00
Other Features
- Appliances: BuiltInOven, Dryer, Dishwasher, ElectricCooktop, Disposal, Microwave, Refrigerator, WaterHeater, Washer, InstantHotWater
- Association Name: SKYVIEW VILLAS III
- Association Phone: 352-746-6060
- Interior Features: Attic, BreakfastBar, Bookcases, Bathtub, DualSinks, GardenTubRomanTub, HighCeilings, PrimarySuite, OpenFloorplan, Pantry, PullDownAtticStairs, StoneCounters, SplitBedrooms, SeparateShower, TubShower, WalkInClosets, WoodCabinets, WindowTreatments, FirstFloorEntry, ProgrammableThermostat
- Area Major: 08
- Occupant Type: Owner
- Parcel Number: 3515238
- Possession: Closing
- Style: Ranch
- The Range: 0.00
- Views: 19
- Zoning Code: PDR
Similar Properties
Contact Info

- Kelly Hanick, REALTOR ®
- Tropic Shores Realty
- Hanickteamsellshomes.com
- Mobile: 352.308.9757
- hanickteam.sellshomes@gmail.com

































































