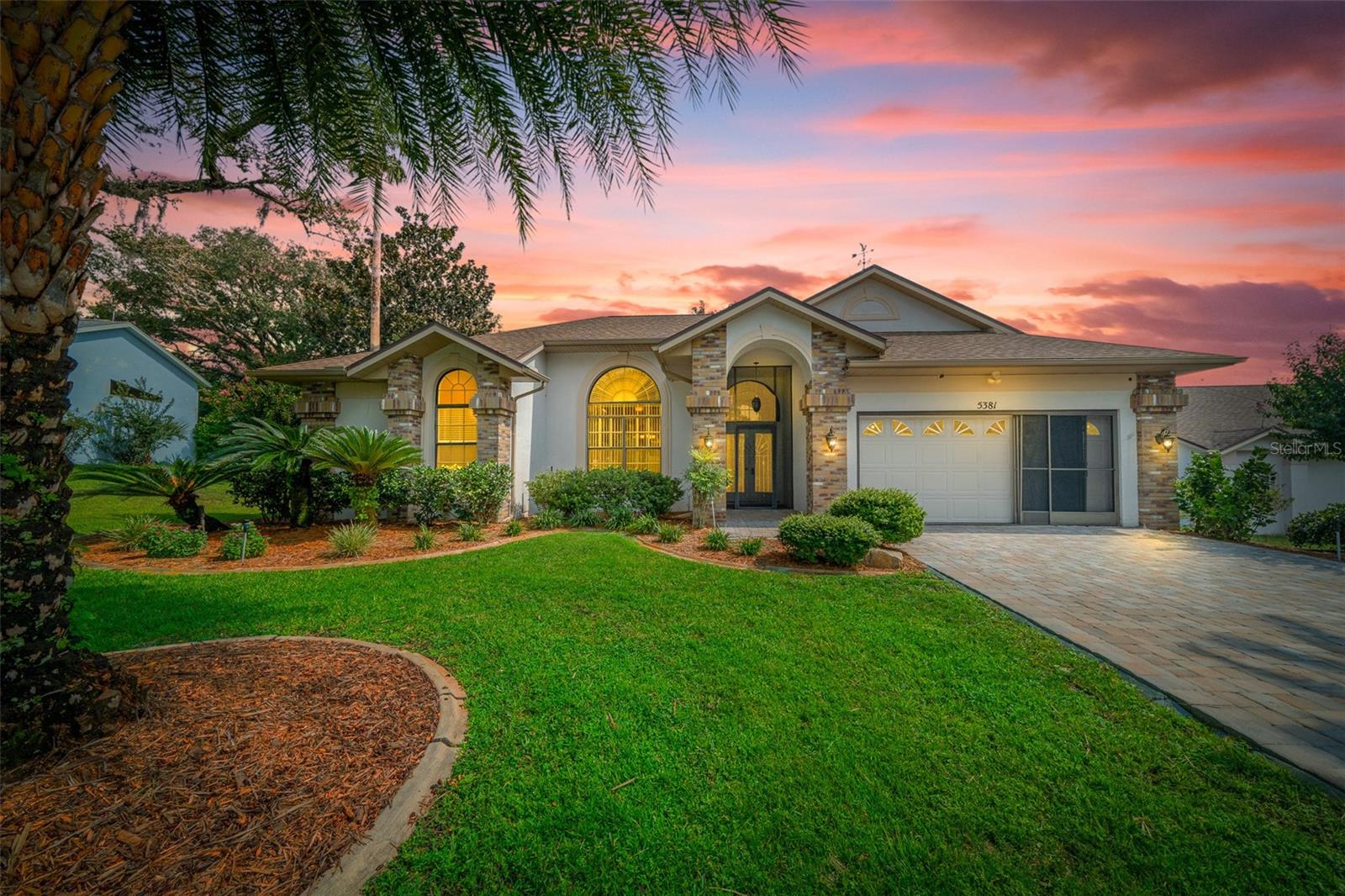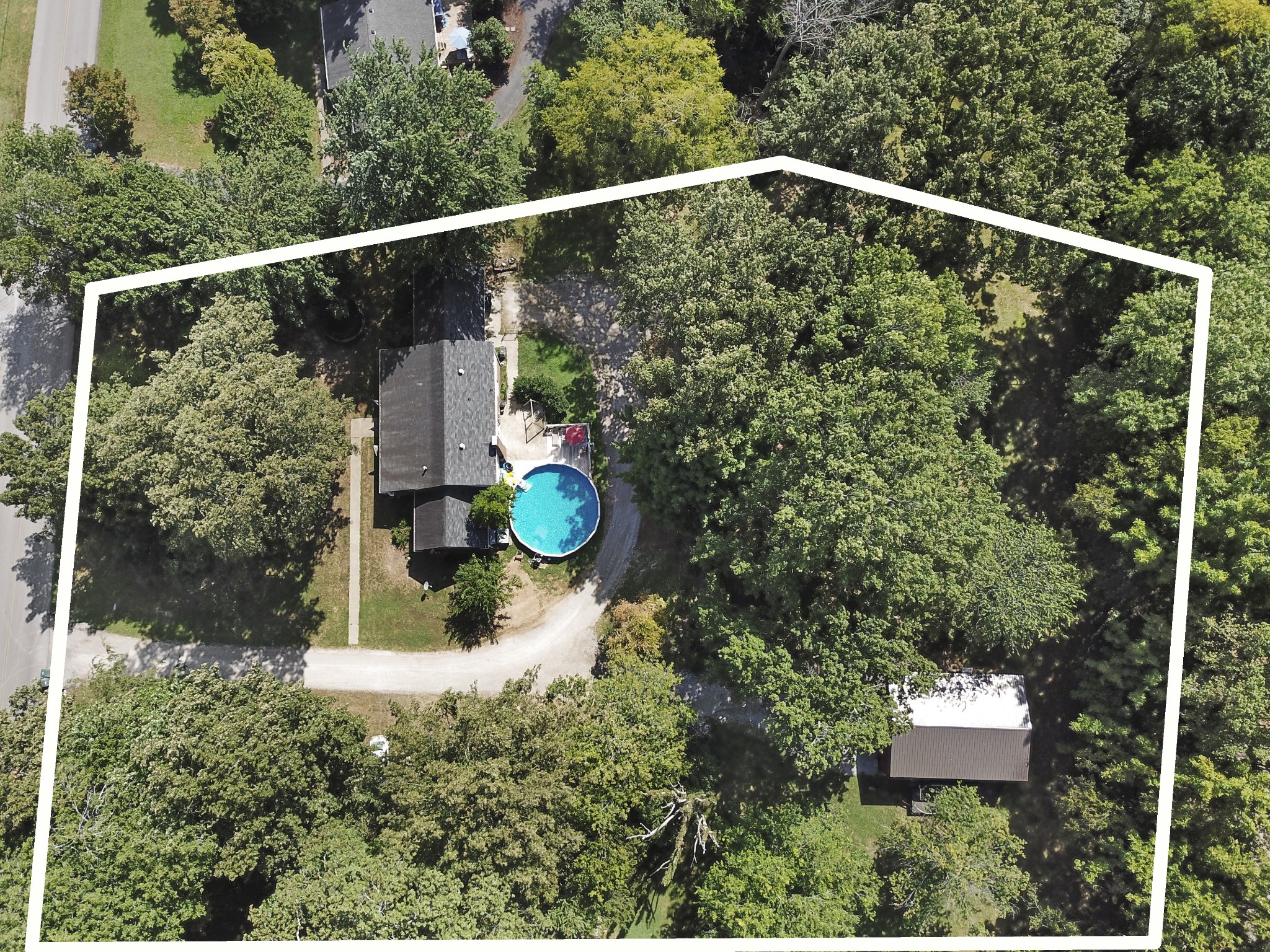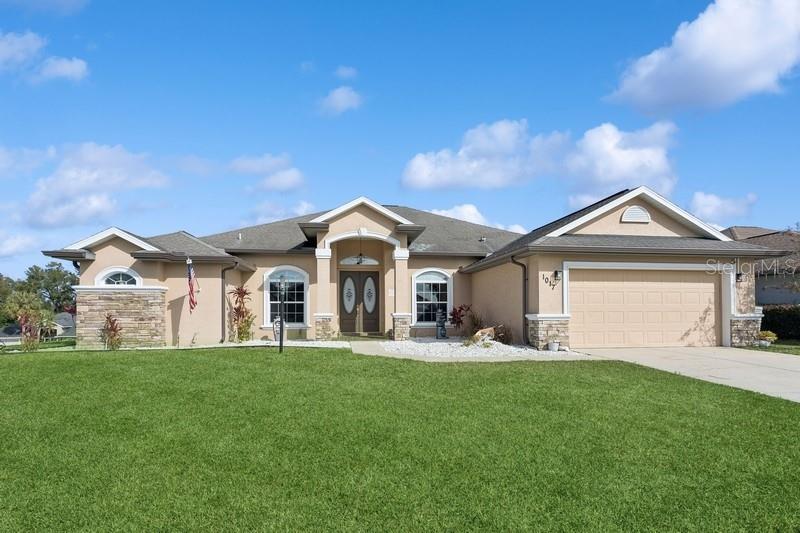- MLS#: 839445 ( Residential )
- Street Address: 3171 Barton Creek Circle
- Viewed: 107
- Price: $398,000
- Price sqft: $162
- Waterfront: No
- Year Built: 1995
- Bldg sqft: 2461
- Bedrooms: 3
- Total Baths: 2
- Full Baths: 2
- Garage / Parking Spaces: 2
- Days On Market: 170
- Additional Information
- County: CITRUS
- City: Lecanto
- Zipcode: 34461
- Subdivision: Black Diamond Ranch
- Elementary School: Central Ridge
- Middle School: Citrus Springs
- High School: Lecanto
- Provided by: RE/MAX Foxfire - HWY 40

- DMCA Notice
Nearby Subdivisions
Bermuda Dunes Village
Black Diamond
Black Diamond Ranch
Brentwood Second Add
Brentwood Villas
Brentwood Villas 03
Brentwood Villas 04
Brentwood Villas 06
Brentwood Villas 6
Cinnamon Ridge
Citrus Hills - Brentwood
Citrus Hills - Kensington Esta
Crystal Glen
Crystal Glen Ph Iia
Crystal Oaks
Crystal Oaks Fourth Add
El Dorado Est.
Flying Dutchman Est.
Flying Dutchman Estates Ph I
Forest Hills
Halo Hills
Heather Ridge Aka Crystal Oaks
Hills Avalon
Hills Of Avalon
Hillsavalon
Lecanto Acres
Leisure Acres
Mayfield Acres
New Mayfield Acres 01 Rep
Not In Hernando
Not On List
Pinelake Village Black Diamond
Pleasant Acres
Rovan Farms
Timberlane Est.
Timberlane Estates Rev
Westchase Ph I
PRICED AT ONLY: $398,000
Address: 3171 Barton Creek Circle, Lecanto, FL 34461
Would you like to sell your home before you purchase this one?
Description
Charm galore in this open concept, beautifully renovated residence, tucked away behind the manned guardgate of black diamond ranch, one of floridas most desirable communities with 45 championship golf holes designed by tom fazio. The entire home has been beautifully renovated with a very stunning and costly metal tile roof which greatly enhances the entire facade, luxury vinyl flooring, designer paints and upscale lighting. Natural light floods the spacious living areas, creating an inviting atmosphere for entertaining. Highlights include a totally renovated kitchen with gorgeous flat single height granite countertops, white cabinetry and stainless steel appliances to delight the chef in the family plus cathedral ceilings which visually enlarges the spacious floor plan. The great room and kitchen flow seamlessly together to create the perfect intrinsic florida lifestyle. This home features 3 generous in size bedrooms, one of which has been converted to an office, two baths, both updated and a very gracious in size dining room. This very impressive property is more than just a home as it embodies a lifestyle of easy living and low maintenance.
Property Location and Similar Properties
Payment Calculator
- Principal & Interest -
- Property Tax $
- Home Insurance $
- HOA Fees $
- Monthly -
For a Fast & FREE Mortgage Pre-Approval Apply Now
Apply Now
 Apply Now
Apply NowFeatures
Building and Construction
- Covered Spaces: 0.00
- Exterior Features: SprinklerIrrigation, Landscaping, Lighting, ConcreteDriveway, PavedDriveway
- Flooring: Carpet, LuxuryVinylPlank, Tile
- Living Area: 1812.00
- Roof: Metal
Land Information
- Lot Features: Flat, Trees
School Information
- High School: Lecanto High
- Middle School: Citrus Springs Middle
- School Elementary: Central Ridge Elementary
Garage and Parking
- Garage Spaces: 2.00
- Open Parking Spaces: 0.00
- Parking Features: Attached, Concrete, Driveway, Garage, Paved, Private, GarageDoorOpener
Eco-Communities
- Pool Features: None
- Water Source: Public
Utilities
- Carport Spaces: 0.00
- Cooling: CentralAir, Electric
- Heating: Central, Electric, HeatPump
- Road Frontage Type: PrivateRoad
- Sewer: PublicSewer
- Utilities: HighSpeedInternetAvailable, UndergroundUtilities
Finance and Tax Information
- Home Owners Association Fee Includes: CableTv, HighSpeedInternet, Insurance, LegalAccounting, ReserveFund, RoadMaintenance, StreetLights, Security
- Home Owners Association Fee: 665.00
- Insurance Expense: 0.00
- Net Operating Income: 0.00
- Other Expense: 0.00
- Pet Deposit: 0.00
- Security Deposit: 0.00
- Tax Year: 2023
- Trash Expense: 0.00
Other Features
- Appliances: Dryer, Dishwasher, Disposal, Microwave, Oven, Range, Refrigerator, WaterHeater, Washer
- Association Name: BLACK DIAMOND POA
- Association Phone: 727-232-1173
- Interior Features: Bathtub, CathedralCeilings, DualSinks, EatInKitchen, HighCeilings, MainLevelPrimary, PrimarySuite, OpenFloorplan, Pantry, SplitBedrooms, SeparateShower, TubShower, UpdatedKitchen, WalkInClosets, WoodCabinets, FirstFloorEntry
- Legal Description: BARTON CREEK VILLAGE PB 15 PG 132 LOT 38
- Levels: One
- Area Major: 14
- Occupant Type: Owner
- Parcel Number: 2791004
- Possession: Closing
- Style: Contemporary, Ranch, OneStory
- The Range: 0.00
- Views: 107
- Zoning Code: PDR
Similar Properties
Contact Info

- Kelly Hanick, REALTOR ®
- Tropic Shores Realty
- Hanickteamsellshomes.com
- Mobile: 352.308.9757
- hanickteam.sellshomes@gmail.com


















































