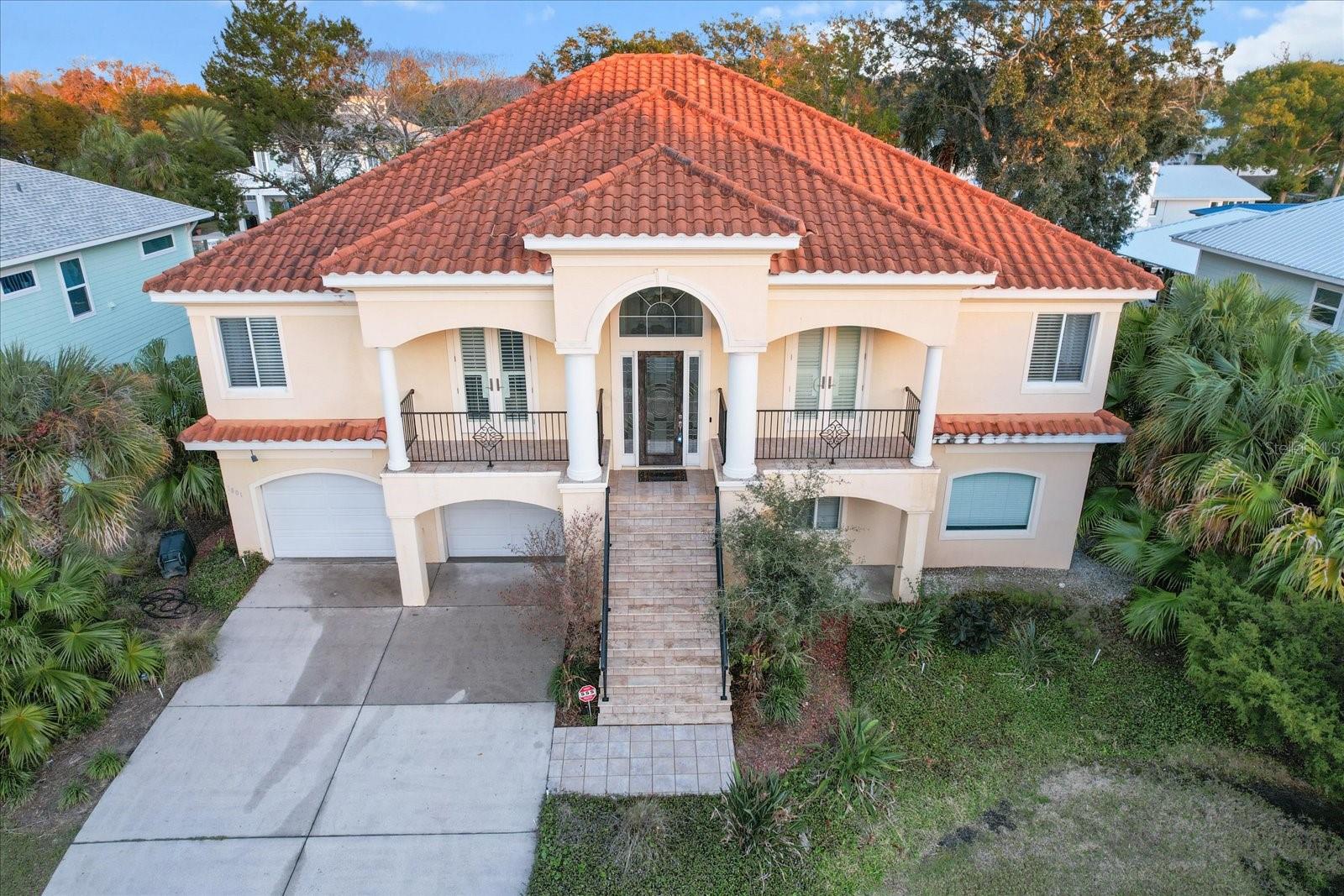- MLS#: 839894 ( Residential )
- Street Address: 1621 20th Avenue
- Viewed: 265
- Price: $1,300,000
- Price sqft: $290
- Waterfront: Yes
- Wateraccess: Yes
- Waterfront Type: BoatDockSlip,BoatRampLiftAccess,GulfAccess,OceanAccess,RiverAccess,Seawall,WaterAccess,CanalAccess,Waterfront
- Year Built: 2002
- Bldg sqft: 4487
- Bedrooms: 3
- Total Baths: 3
- Full Baths: 2
- 1/2 Baths: 1
- Garage / Parking Spaces: 6
- Days On Market: 179
- Additional Information
- County: CITRUS
- City: Crystal River
- Zipcode: 34428
- Subdivision: Woodland Est.
- Elementary School: Crystal River Primary
- Middle School: Crystal River
- High School: Crystal River
- Provided by: RE/MAX Realty One

- DMCA Notice
Nearby Subdivisions
Bayview Homes
Bayview Homes Co 06 Acre
Brewer Add
Brewer Add To Crystal River
Bunts Point
Carpenters Country Square
Citrus Acres
Country Oaks
Crystal Manor
Crystal Park
Crystal River
Crystal River Oaks
De Rosa Inc
Derosa Inc Unit 4
Emerald Oaks
Equestrian Acres
Greenwood Acres
Harden Gunnell Sub
Holiday Acres
Holiday Heights
Holiday Heights Unit 01
Hyde Park Addition To C/r
Indian Spgs
Indian Springs
Indian Waters
Indian Waters Unit 01
Indian Waters Unit 02 Unrec
Indian Waters Unit 03a
Knights Addition To C/r
Lake Rousseau
Magnolia Cove
Magnolia Shores
Marquette Village
Mayfair Gardens
Mini Farms
Not In Hernando
Not On List
Potterfields Mayfair Garden Ac
River Bend
River Bend Unit 06
Seven Rivers Heights
Seven Rivers Trails Unrec
Shamrock Acres
Shamrock Acres Ph 01 Unrec
Snug Harbor
Spring Run Of Crystal River
Thunderbird Estates
Townsite Of Crystal Park
Townsite Of Crystal Pk
Williams Point
Woodland Est.
Woodland Estates
Woodland Estates Unit 01
PRICED AT ONLY: $1,300,000
Address: 1621 20th Avenue, Crystal River, FL 34428
Would you like to sell your home before you purchase this one?
Description
Double your pleasure in this meticulously maintained and solidly engineered waterfront stilt home! Double the water frontage, double the docks, double the boat lifts and add a double car detached garage on the second lot and it all adds up to an outstanding waterfront value! Known for its deep canals and convenient location off the Crystal River, Woodland Estates is a boaters haven. Just a quick trip into Kings Bay for swimming with manatees or a nice ride to the shallows during scallop season. The Gulf of Mexico is calling so dont wait! This home is offered fully furnished from linens to china and a fishermans ice machine and will be the easiest move you ever make! Constructed to withstand the force of nature with 48 pilings driven into bedrock and then tied together with steel rebar for a foundation to last through the ages. Fire rated sheetrock on the garage ceiling will protect the home from unexpected vehicle fires! Energy efficient with extra insulation in the 2x6 frame walls and attic while the electric fireplace keeps you cozy on cool nights and 2 mini splits keep you cool on a hot summer day on the enclosed lanai with a view out to the river. The summer kitchen features a down draft gas grill cooktop, sink and mini fridge. The tinted 3M film on the windows doubles down on energy efficiency while adding a shatter proof element to the windows. An elevator goes from the garage to the laundry room and helps carry the groceries from the car to the kitchen. Pre engineered wood floors complement the wood cabinets and granite countertops in the kitchen and the triple crown moldings in the living area add that elegant touch to make this a truly unique and comfortable home. Expand your waterfront dreams and come see all the amenities this home has to offer.
Property Location and Similar Properties
Payment Calculator
- Principal & Interest -
- Property Tax $
- Home Insurance $
- HOA Fees $
- Monthly -
For a Fast & FREE Mortgage Pre-Approval Apply Now
Apply Now
 Apply Now
Apply NowFeatures
Building and Construction
- Covered Spaces: 0.00
- Exterior Features: OutdoorKitchen, CircularDriveway, ConcreteDriveway, OutdoorGrill
- Fencing: ChainLink
- Flooring: Carpet, EngineeredHardwood, LuxuryVinylPlank, Tile
- Living Area: 2256.00
- Other Structures: Garages, Storage, Workshop, BoatHouse
- Roof: Asphalt, Metal, Shingle, RidgeVents
Land Information
- Lot Features: Flat, MultipleLots, Rectangular, Trees
School Information
- High School: Crystal River High
- Middle School: Crystal River Middle
- School Elementary: Crystal River Primary
Garage and Parking
- Garage Spaces: 6.00
- Open Parking Spaces: 0.00
- Parking Features: Attached, Boat, CircularDriveway, Concrete, Driveway, Detached, Garage, ParkingPad, RvAccessParking, GarageDoorOpener
Eco-Communities
- Green Energy Efficient: Insulation, Windows
- Pool Features: None
- Water Source: Public
Utilities
- Carport Spaces: 0.00
- Cooling: CentralAir, Ductless, Electric, WholeHouseFan
- Heating: HeatPump
- Road Frontage Type: CityStreet
- Sewer: PublicSewer
- Utilities: HighSpeedInternetAvailable
Finance and Tax Information
- Home Owners Association Fee: 0.00
- Insurance Expense: 0.00
- Net Operating Income: 0.00
- Other Expense: 0.00
- Pet Deposit: 0.00
- Security Deposit: 0.00
- Tax Year: 2024
- Trash Expense: 0.00
Other Features
- Appliances: SomePropaneAppliances, BarFridge, Cooktop, DownDraft, Dryer, Dishwasher, ElectricOven, ElectricRange, GasCooktop, Disposal, IndoorGrill, MicrowaveHoodFan, Microwave, Refrigerator, WaterHeater, Washer
- Furnished: Furnished
- Interior Features: TrayCeilings, CathedralCeilings, DualSinks, Elevator, Furnished, Fireplace, MainLevelPrimary, PrimarySuite, OpenFloorplan, Pantry, StoneCounters, SplitBedrooms, ShowerOnly, SolidSurfaceCounters, SeparateShower, WalkInClosets, WoodCabinets, WindowTreatments, SecondFloorEntry, SlidingGlassDoors
- Legal Description: WOODLAND ESTS UNIT 2A LOTS 14 & 15 BLK 13
- Area Major: 16
- Occupant Type: Owner
- Parcel Number: 2468611
- Possession: Closing
- Style: Contemporary, Stilt
- The Range: 0.00
- View: River
- Views: 265
- Zoning Code: RW
Similar Properties
Contact Info

- Kelly Hanick, REALTOR ®
- Tropic Shores Realty
- Hanickteamsellshomes.com
- Mobile: 352.308.9757
- hanickteam.sellshomes@gmail.com



















































































