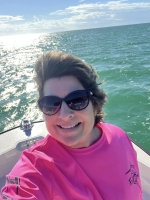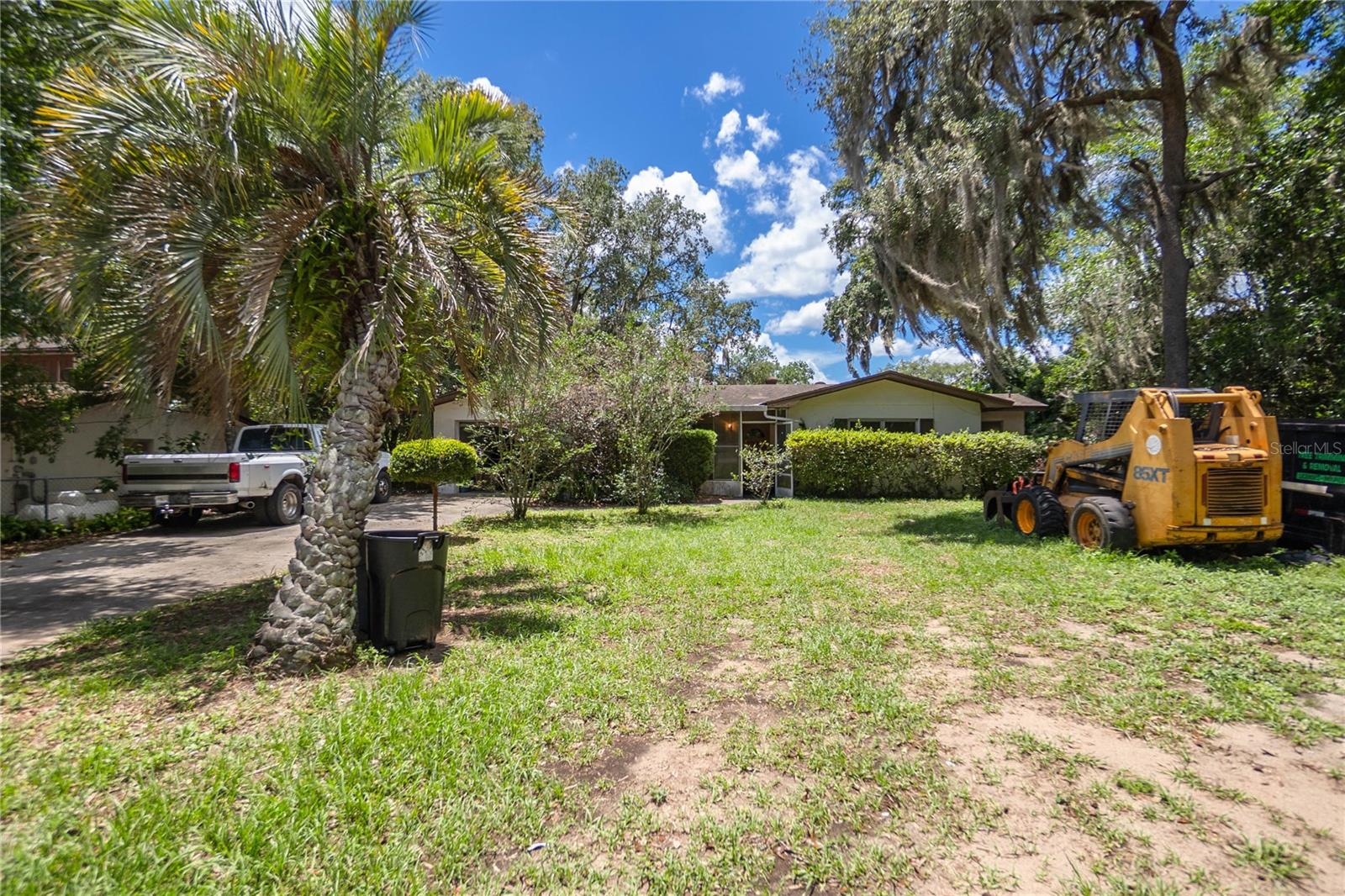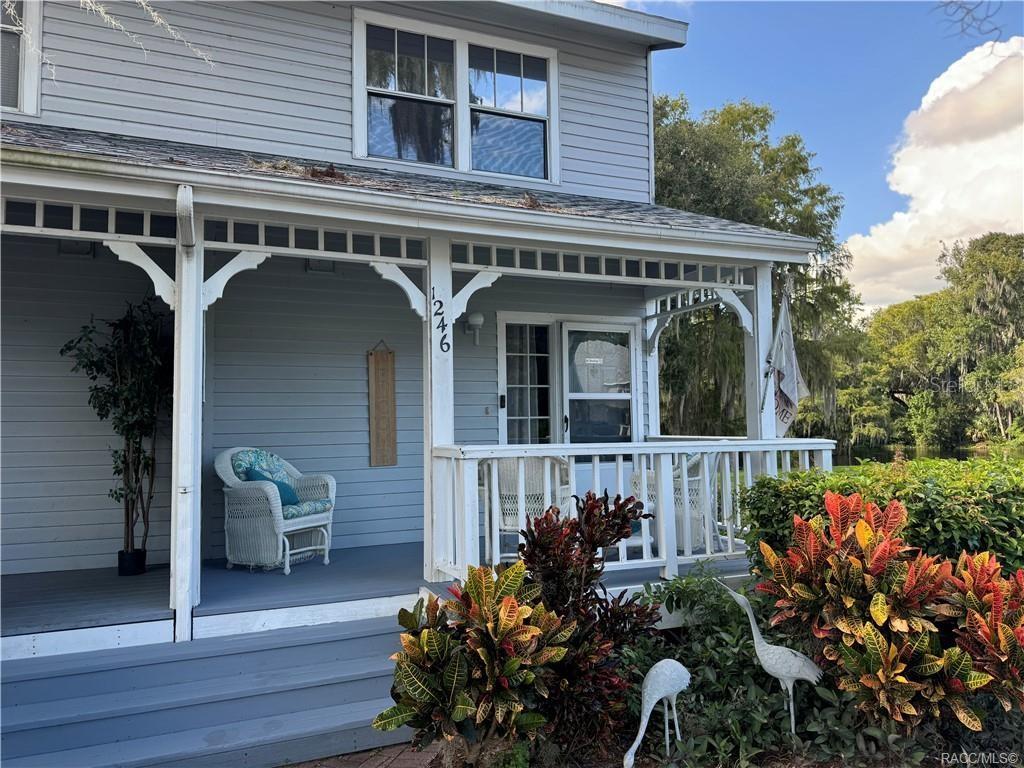- MLS#: 840263 ( Residential )
- Street Address: 11 Heron Creek Loop
- Viewed: 60
- Price: $175,000
- Price sqft: $128
- Waterfront: Yes
- Wateraccess: Yes
- Waterfront Type: BoatDockSlip,BoatRampLiftAccess,LakePrivileges,WaterAccess
- Year Built: 1989
- Bldg sqft: 1371
- Bedrooms: 2
- Total Baths: 2
- Full Baths: 2
- Garage / Parking Spaces: 1
- Days On Market: 179
- Additional Information
- County: CITRUS
- City: Inverness
- Zipcode: 34450
- Subdivision: Moorings At Point O Woods
- Elementary School: Inverness Primary
- Middle School: Inverness
- High School: Citrus
- Provided by: First Realty Team, LLC

- DMCA Notice
Nearby Subdivisions
001123 Lake Estates
Allens
Anglers Landing Ph 02
Anglers Landing Phase 1-6
Archwood Est.
Barnes Sub
Bay Meadow At 7 Lakes
Bay Meadows At Seven Lakes
Bel Air
Briarwood
Broyhill Est.
City Of Inverness
Davis Lake Golf Est.
Davis Lake Golf Estates
East Cove
Eden Gardens
Eden Gardens 1st Add
Gospel Island Homesites
Gospel Isle Est.
Gospel Oaks Unrec
Hampton Point
Hampton Point Unrec Aka Los Lo
Hampton Woods
Hickory Hill Retreats
Inverness Golf And C.c. Est.
Inverness Golf Estate
Inverness Highlands
Inverness Highlands South
Inverness Highlands West
Inverness Shores
La Belle Add
Lake Est.
Lake Tsala Gardens
Lochshire Park
Lockshire Park
Moorings At Point O Woods
Not In Hernando
Not On List
Out Of County
Point O Woods
Pomerance Et Al Unrec
Pritchard Island
Riverside Gardens
Rolling Greens Inverness
Rolling Greens Of Inverness
Rutland Est.
Shadow Wood
Sherwood Forest
Sunrise Lake Est.
Sunrise Lake Estates
Sweetwater Point
The Moorings At Point O Woods
Waters Oaks
Whispering Pines Villas
PRICED AT ONLY: $175,000
Address: 11 Heron Creek Loop, Inverness, FL 34450
Would you like to sell your home before you purchase this one?
Description
Turn key *** great opportunity: price improvement! Move in ready, fully furnished! Immaculate villa even comes with dishes and silverware nestled in the desirable moorings community. New roof & electric panel february, 2025. Discover this charming and affordable home. Bring your jammies and toothbrush, it's ready!! Part timers or full timers will enjoy this nature filled area of the nature coast and the florida life style. Enclosed florida room. Kitchen includes dining and inside washer & dryer. Low hoa fees includes cable, wifi, yard maintenance, irrigation, trash pickup, boat storage & access into big lake henderson. Canals & lakes for boating or kayaking. There's a cabana, salt water solar heated swimming pool and shuffleboard. Walk the withlacoochee trail or visit the farmer's marker at the depot. Ride your bike, play golf, or just sit on your patio and enjoy the birds. This is your new nest. You're going to be so excited. Public golf course, with restaurant, across the street. Grocery and downtown about 10 minutes away. It's all so convenient! Note: owners have removed some items since original pictures.
Property Location and Similar Properties
Payment Calculator
- Principal & Interest -
- Property Tax $
- Home Insurance $
- HOA Fees $
- Monthly -
For a Fast & FREE Mortgage Pre-Approval Apply Now
Apply Now
 Apply Now
Apply NowFeatures
Building and Construction
- Covered Spaces: 0.00
- Exterior Features: ConcreteDriveway
- Flooring: Carpet, Linoleum, LuxuryVinylPlank, Tile
- Living Area: 986.00
- Other Structures: Gazebo
- Roof: Asphalt, Shingle
Land Information
- Lot Features: Flat, Rectangular
School Information
- High School: Citrus High
- Middle School: Inverness Middle
- School Elementary: Inverness Primary
Garage and Parking
- Garage Spaces: 1.00
- Open Parking Spaces: 0.00
- Parking Features: Attached, Concrete, Driveway, Garage, Boat, GarageDoorOpener, RvAccessParking
Eco-Communities
- Pool Features: None, Community
- Water Source: Public
Utilities
- Carport Spaces: 0.00
- Cooling: CentralAir, Electric
- Heating: Central, Electric
- Pets Allowed: PetRestrictions
- Road Frontage Type: CountyRoad
- Sewer: PublicSewer
- Utilities: HighSpeedInternetAvailable, UndergroundUtilities
Amenities
- Association Amenities: BoatDock
Finance and Tax Information
- Home Owners Association Fee Includes: CableTv, HighSpeedInternet, MaintenanceGrounds, Pools, RecreationFacilities, StreetLights, Sprinkler, Trash
- Home Owners Association Fee: 200.00
- Insurance Expense: 0.00
- Net Operating Income: 0.00
- Other Expense: 0.00
- Pet Deposit: 0.00
- Security Deposit: 0.00
- Tax Year: 2024
- Trash Expense: 0.00
Other Features
- Appliances: Dryer, ElectricCooktop, ElectricOven, ElectricRange, Disposal, MicrowaveHoodFan, Microwave, Refrigerator, WaterHeater, Washer
- Association Name: Moorings HOA
- Association Phone: 352-812-8086
- Furnished: Furnished
- Interior Features: Furnished, LaminateCounters, MainLevelPrimary, PrimarySuite, ShowerOnly, SeparateShower, WalkInClosets, SlidingGlassDoors
- Legal Description: THE MOORINGS AT POINT O WOODS PB 13 PG 81 LOT 25 BLK B
- Levels: One
- Area Major: 02
- Occupant Type: Owner
- Parcel Number: 2544953
- Possession: Closing
- Style: OneStory, Duplex
- The Range: 0.00
- Views: 60
- Zoning Code: PDR
Similar Properties
Contact Info

- Kelly Hanick, REALTOR ®
- Tropic Shores Realty
- Hanickteamsellshomes.com
- Mobile: 352.308.9757
- hanickteam.sellshomes@gmail.com



































































