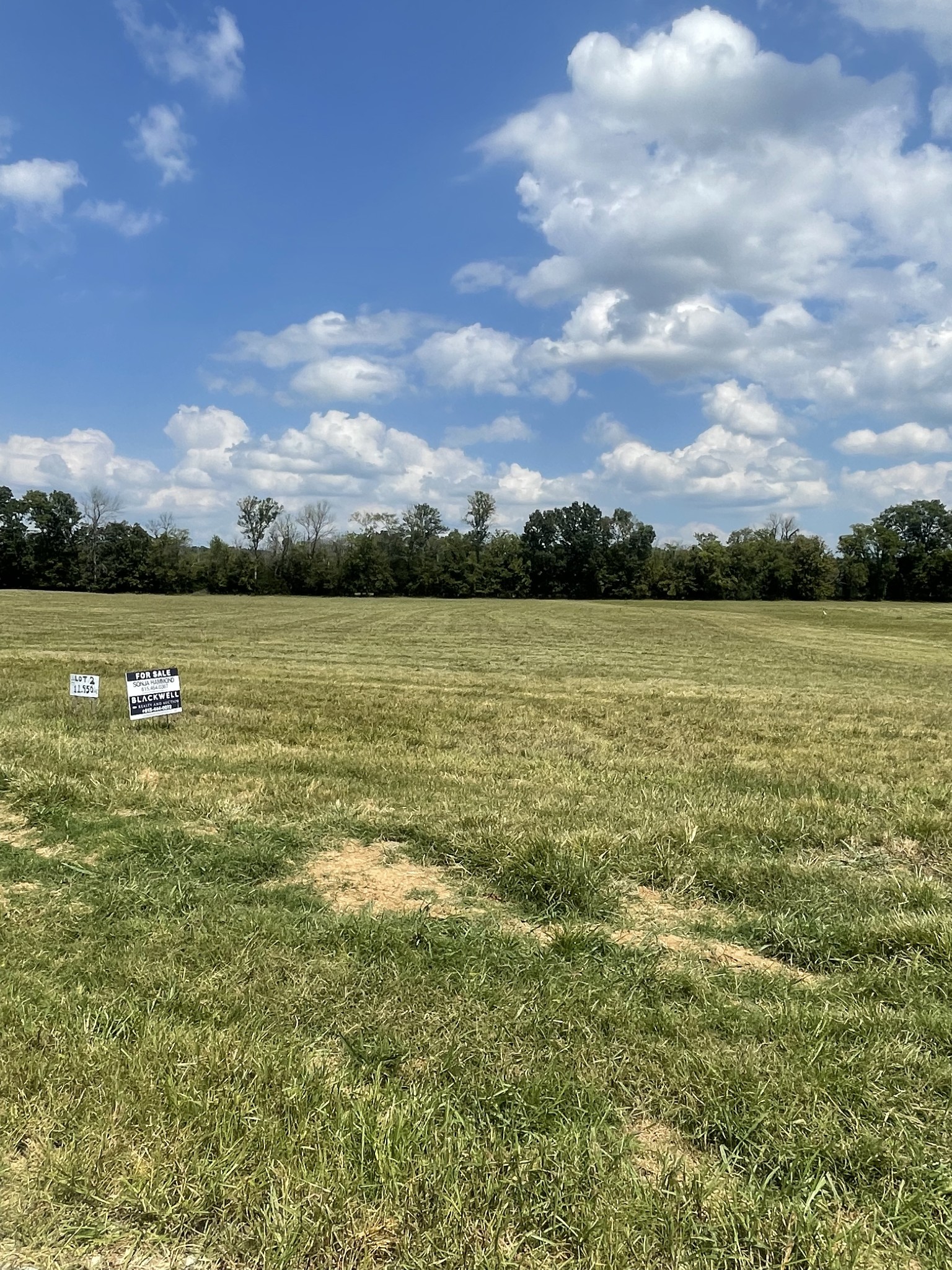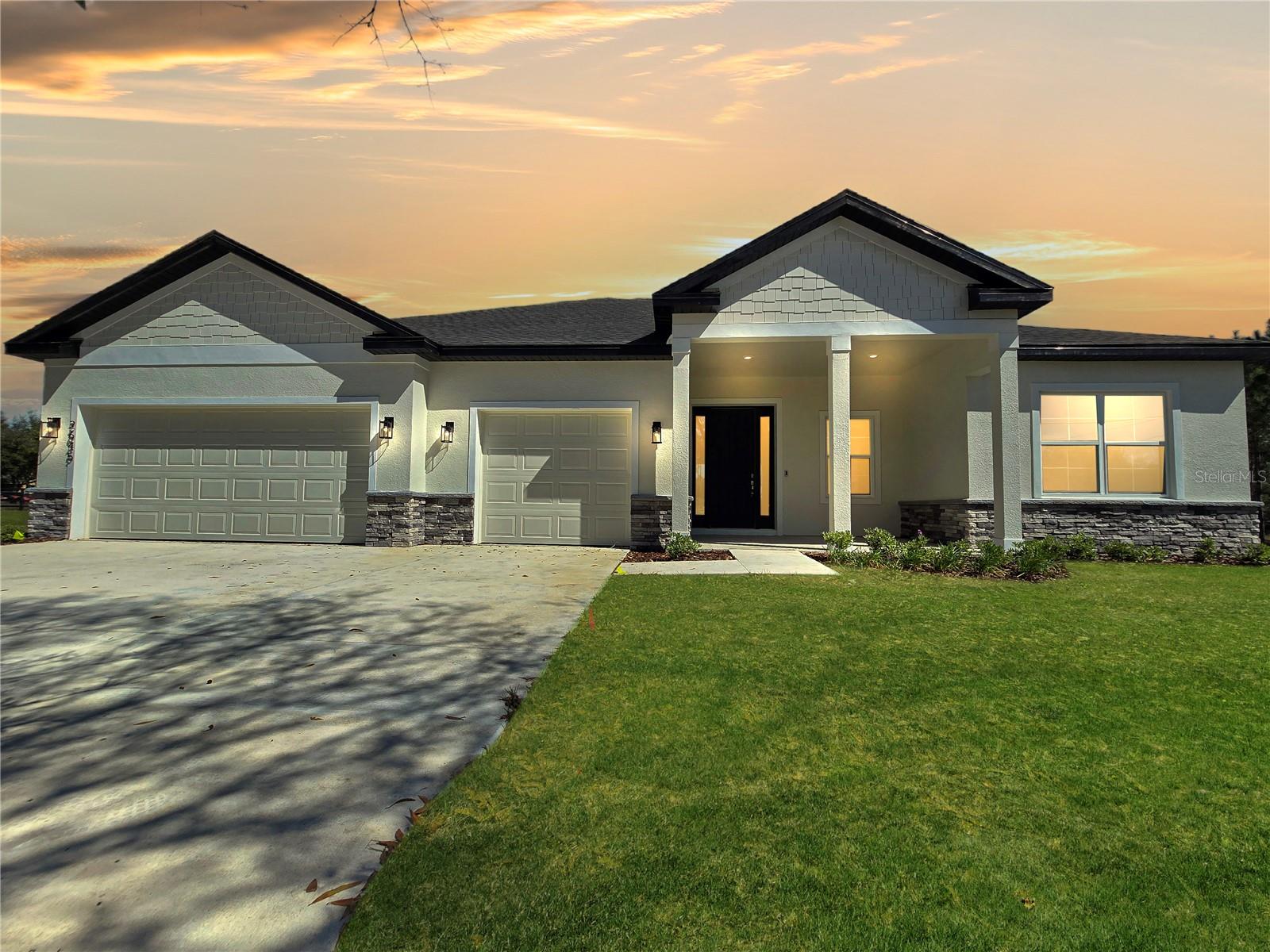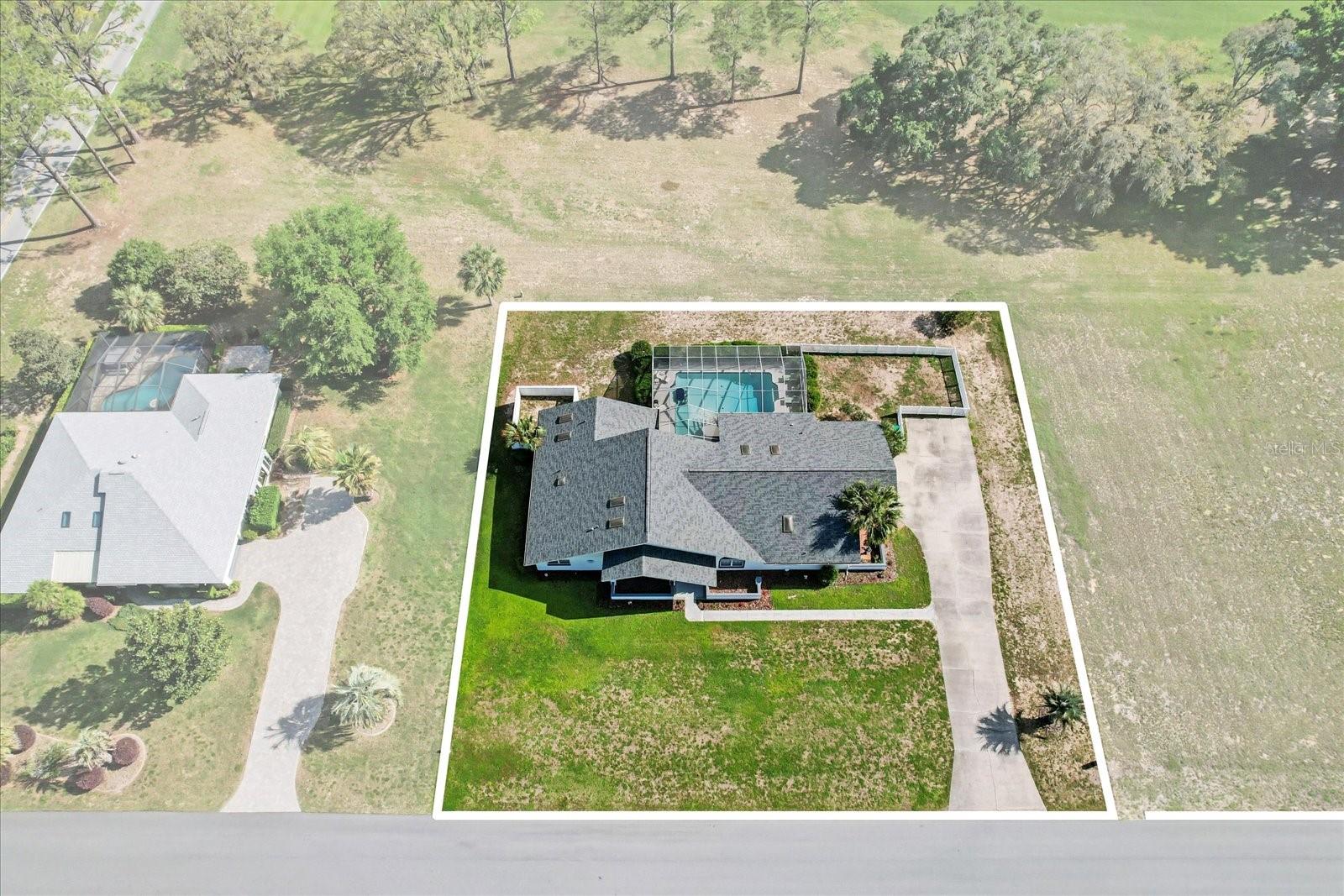- MLS#: 840295 ( Residential )
- Street Address: 65 Boston Street
- Viewed: 16
- Price: $459,400
- Price sqft: $178
- Waterfront: No
- Year Built: 2022
- Bldg sqft: 2576
- Bedrooms: 3
- Total Baths: 2
- Full Baths: 2
- Garage / Parking Spaces: 2
- Days On Market: 195
- Additional Information
- County: CITRUS
- City: Hernando
- Zipcode: 34442
- Subdivision: Citrus Hills
- Elementary School: Forest Ridge
- Middle School: Lecanto
- High School: Lecanto
- Provided by: RE/MAX Champions

- DMCA Notice
Nearby Subdivisions
001404 Parsons Point Addition
00186 Bryants Lakeview Manor
Abor Lakes
Apache Shores
Apache Shores Unit 04
Apache Shores Unit 11
Apache Shores Units 1-13
Arbor Lakes
Arrowhead
Canterbury Lake Estate First A
Canterbury Lake Estates Second
Casa De Sol
Chappells Unrec
Citrus Hills
Citrus Hills - Canterbury Lake
Citrus Hills - Clearview Estat
Citrus Hills - Fairview Estate
Citrus Hills - Hampton Hills
Citrus Hills - Meadowview
Citrus Hills - Presidential Es
Citrus Hills - Terra Vista
Citrus Hills - Terra Vista - G
Citrus Hills - Terra Vista - H
Citrus Hills - Terra Vista - R
Citrus Hills - Terra Vista - S
Citrus Hills - Terra Vista - W
Citrus Hills 1st Add
Clearview Estates
Cornish Estates
Cornish Estates Sub
Crystal Hill Mini Farms
Crystal Hills Mini Farms
Fairview Estates
Forest Lake
Forest Lake 6826
Forest Lake North
Forest Lake6826
Forest Lakes
Forest Ridge
Golden Lane
Griffin View
Hampton Hills
Hercala Acres
Hercala Acres Unit 02
Heritage
Hernando City Heights Inc
Hillside South
Hillside Villas
Hillside Villas First Add
Hunt Club Un 2
Huntclub Un 2
Kellers Sub
Lakeview Villas
Las Brisas
Not In Hernando
Not On List
Parsons Point Add To Hernando
Quail Run
Quail Run Ph 02
River Lakes Manor
River Lakes Manor Unit 01 Rep
Sandy Pines Unrec Sub
Skyview Villas Ii Rep
Tanglewood
Terra Vista
Terra Vista Bellamy Rdg
Terra Vista Hillside South
Terra Vista / Bellamy Rdg
Terra Vista/westford Villas
Terra Vistawestford Villas
Tsala Apopka Retreats
Twelve Oaks
Twelve Oaks Air Estates
Unrec
Waterford Place
Woodview Villas 01
Woodview Villas I
PRICED AT ONLY: $459,400
Address: 65 Boston Street, Hernando, FL 34442
Would you like to sell your home before you purchase this one?
Description
Welcome to this impeccably maintained one owner home, built in 2022 and showcasing modern design elements throughout its 1,761 square feet of living space. The open floor plan creates a seamless flow between living areas, for both everyday living and entertaining. Owners only in the home a total of 4 weeks!
Step inside to discover luxury vinyl planking that runs throughout, complemented by elegant crown molding that adds a touch of sophistication to every room. The kitchen stands out with its crisp white cabinetry, sleek stainless steel appliances, and beautiful granite countertops. A convenient breakfast nook offers casual dining options, while a separate dining room provides space for more formal occasions.
Three well appointed bedrooms and two bathrooms feature the same attention to detail, with white cabinetry and granite countertops in the bathrooms. The primary bedroom offers an intimate retreat with ample space for relaxation and double walk in closets.
This home's location is truly exceptional, situated less than half a mile from the country club entrance. Residents can enjoy easy access to golf and country club amenities, adding a resort style element to everyday living. The neighborhood provides convenient access to essential amenities, including shopping and recreational facilities.
Whether you're an avid golfer, nature enthusiast, or simply someone who appreciates quality construction in a prime location, this home delivers on all fronts. The 2022 construction ensures modern building standards and energy efficiency, while the pristine condition reflects the careful stewardship of its single owner.
*Home has a tenant 7/1/25 7/1/26. Lease must convey with purchase
Don't miss the opportunity to make this exceptional property your new home.
Property Location and Similar Properties
Payment Calculator
- Principal & Interest -
- Property Tax $
- Home Insurance $
- HOA Fees $
- Monthly -
For a Fast & FREE Mortgage Pre-Approval Apply Now
Apply Now
 Apply Now
Apply NowFeatures
Building and Construction
- Covered Spaces: 0.00
- Exterior Features: ConcreteDriveway
- Flooring: Tile
- Living Area: 1761.00
- Roof: Asphalt, Shingle
Land Information
- Lot Features: Cleared
School Information
- High School: Lecanto High
- Middle School: Lecanto Middle
- School Elementary: Forest Ridge Elementary
Garage and Parking
- Garage Spaces: 2.00
- Open Parking Spaces: 0.00
- Parking Features: Attached, Concrete, Driveway, Garage, GarageDoorOpener
Eco-Communities
- Pool Features: None
- Water Source: Public
Utilities
- Carport Spaces: 0.00
- Cooling: CentralAir
- Heating: HeatPump
- Road Frontage Type: CountyRoad
- Sewer: PublicSewer
Finance and Tax Information
- Home Owners Association Fee Includes: None
- Home Owners Association Fee: 170.00
- Insurance Expense: 0.00
- Net Operating Income: 0.00
- Other Expense: 0.00
- Pet Deposit: 0.00
- Security Deposit: 0.00
- Tax Year: 2024
- Trash Expense: 0.00
Other Features
- Appliances: Dishwasher, ElectricOven, Microwave, Refrigerator
- Association Name: Citrus Hills POA
- Association Phone: 727-232-1173
- Legal Description: CITRUS HILLS FIRST ADD LOT 28 BLK 15 PB 9 PGS 73-83
- Levels: One
- Area Major: 08
- Occupant Type: Vacant
- Parcel Number: 3526143
- Possession: Closing
- Style: OneStory
- The Range: 0.00
- Views: 16
- Zoning Code: LDR
Similar Properties
Contact Info

- Kelly Hanick, REALTOR ®
- Tropic Shores Realty
- Hanickteamsellshomes.com
- Mobile: 352.308.9757
- hanickteam.sellshomes@gmail.com


















































































































