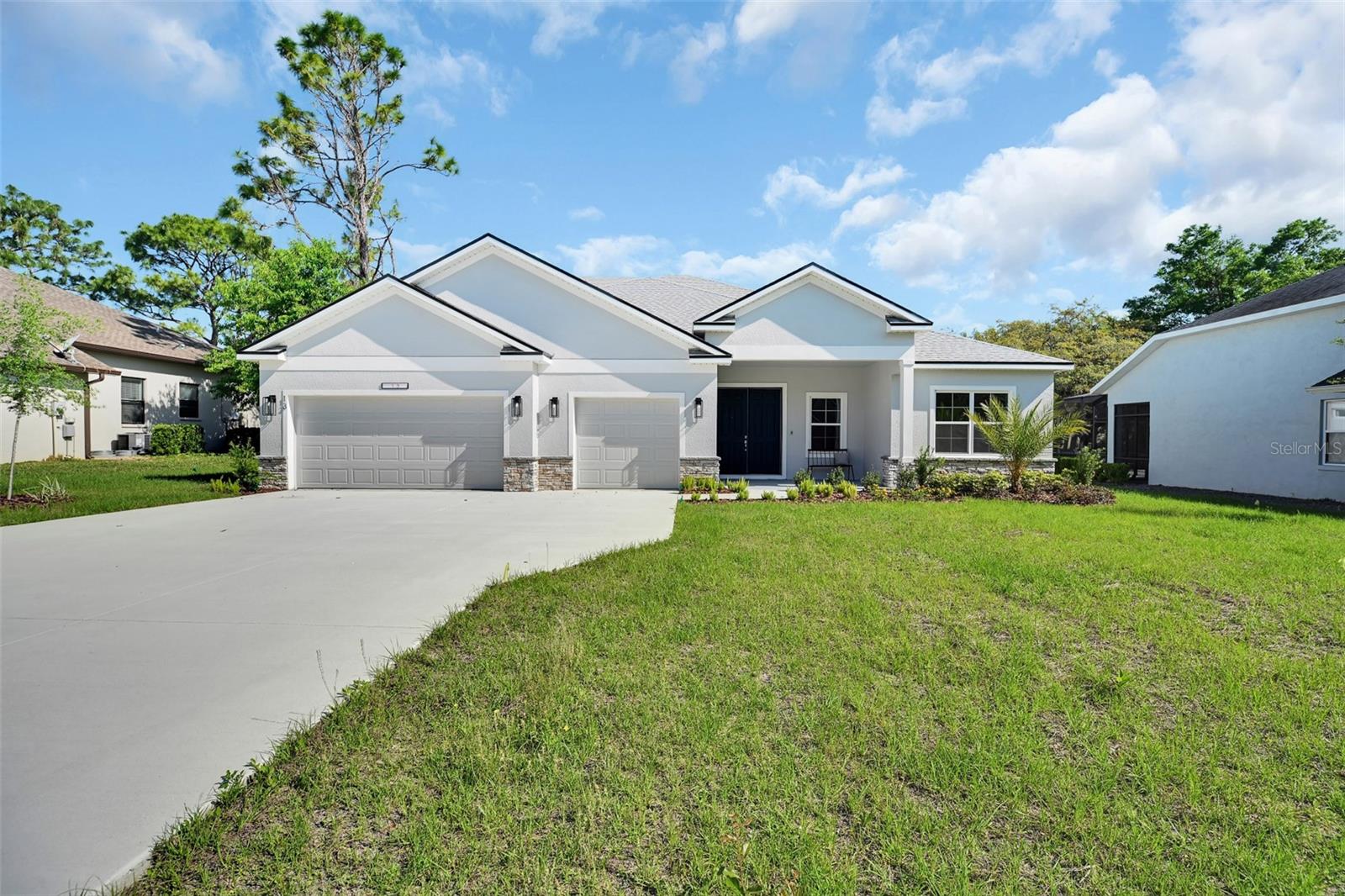- MLS#: 840428 ( Residential )
- Street Address: 108 Daisy Street
- Viewed: 20
- Price: $399,000
- Price sqft: $122
- Waterfront: No
- Year Built: 2021
- Bldg sqft: 3272
- Bedrooms: 4
- Total Baths: 3
- Full Baths: 3
- Garage / Parking Spaces: 2
- Days On Market: 195
- Additional Information
- County: CITRUS
- City: Homosassa
- Zipcode: 34446
- Subdivision: Sugarmill Woods Oak Village
- Elementary School: Lecanto Primary
- Middle School: Lecanto
- High School: Lecanto
- Provided by: REMAX Marketing Specialists

- DMCA Notice
Nearby Subdivisions
Chestnut Hill Unrec
Cypress Village
Deer Park Community
Glen Acres Estates
Green Acres
Green Acres Add
High Ridge Est.
Homasassa
Homosassa Gardens
Homosassa Hills
Homosassa Hills Unit 02
Homosassa Springs Gardens
Kenwood North Unrec Sub
Lucky Hills
N/a
Not In Hernando
Oakleaf Villas
Replat Of Deer Park
Replat/deer Park
Replatdeer Park
Sasser Oaks
Skylark Acres
Southern Woods At Sugarmill Wo
Southern Woods/sugarmill Woods
Spring Gardens
Sugarmill Ranches
Sugarmill Woods
Sugarmill Woods - Cypress Vill
Sugarmill Woods - Oak Village
Sugarmill Woods - Southern Woo
Sugarmill Woods - The Hammocks
Sugarmill Woods Cypress Villag
Sugarmill Woods Cypress Vlg
Sugarmill Woods Oak Village
Sugarmill Woods Oak Vlg
Unrecorded
PRICED AT ONLY: $399,000
Address: 108 Daisy Street, Homosassa, FL 34446
Would you like to sell your home before you purchase this one?
Description
PRICE REDUCTION!! This exquisite 4 bedroom, 3 bathroom home in Oak Village of Sugarmill Woods combines modern amenities with timeless elegance in this highly sought after, deed restricted community. This meticulously maintained property built in 2021, boasts a whole house generator with warranty, transferable home warranty, sprinkler system, brand new privacy blinds installed on the back porch (you can see out but others can't see in), and so much more offering low maintenance and peace of mind. The covered front entrance invites you into a spacious foyer with a convenient closet. Inside, you'll find an open, split floor plan with ceramic tile in living and wet areas, and cozy carpeting in the bedrooms. Crown molding and tray ceilings add a touch of sophistication, particularly in the flex room and primary suite, where luxury abounds. The heart of the home is the gourmet kitchen, featuring real wood cabinets, granite countertops, a large island with a sink and breakfast bar, and stainless steel appliances. The primary bedroom features walk in closets and a spa like ensuite bathroom with a double door entry, dual sinks (one with a seated vanity), a water closet, and a premium shower with three heads, including a rain shower overhead. The open concept living area flows seamlessly to a screened in porch through sliding glass doors, leading to an outdoor paved patio perfect for relaxation. Additional highlights include a large laundry room with washer and dryer, wood cabinets and ample counter space, a 2 car garage with opener, and smart home features such as smart locks, lights, a thermostat, a video doorbell, and a home automation hub. The home also contains energy efficient touches and roof trusses with hurricane strap connectors for added peace of mind. Enjoy low HOA fees and optional membership to the nearby Sugarmill Woods Country Club, offering a Ron Garl designed golf course, a sports complex with a fitness center, pool, and courts for tennis, pickleball, and more.
Property Location and Similar Properties
Payment Calculator
- Principal & Interest -
- Property Tax $
- Home Insurance $
- HOA Fees $
- Monthly -
For a Fast & FREE Mortgage Pre-Approval Apply Now
Apply Now
 Apply Now
Apply NowFeatures
Building and Construction
- Covered Spaces: 0.00
- Exterior Features: SprinklerIrrigation, Landscaping, Lighting, RainGutters, ConcreteDriveway, PavedDriveway
- Flooring: Carpet, Tile
- Living Area: 2326.00
- Roof: Asphalt, Shingle
Land Information
- Lot Features: Cleared, CornerLot
School Information
- High School: Lecanto High
- Middle School: Lecanto Middle
- School Elementary: Lecanto Primary
Garage and Parking
- Garage Spaces: 2.00
- Open Parking Spaces: 0.00
- Parking Features: Attached, Concrete, Driveway, Garage, Paved, GarageDoorOpener
Eco-Communities
- Pool Features: None
- Water Source: Public
Utilities
- Carport Spaces: 0.00
- Cooling: CentralAir, Electric, AtticFan
- Heating: Central, Electric, HeatPump
- Road Frontage Type: CountyRoad
- Sewer: PublicSewer
- Utilities: UndergroundUtilities
Finance and Tax Information
- Home Owners Association Fee Includes: AssociationManagement, LegalAccounting
- Home Owners Association Fee: 155.00
- Insurance Expense: 0.00
- Net Operating Income: 0.00
- Other Expense: 0.00
- Pet Deposit: 0.00
- Security Deposit: 0.00
- Tax Year: 2023
- Trash Expense: 0.00
Other Features
- Appliances: Dryer, Dishwasher, Disposal, Microwave, Oven, Range, Refrigerator, Washer
- Association Name: Sugarmill Woods Oak Village Association,
- Association Phone: (352) 621-8053
- Interior Features: BreakfastBar, TrayCeilings, DualSinks, EatInKitchen, MainLevelPrimary, PrimarySuite, OpenFloorplan, Pantry, StoneCounters, SplitBedrooms, ShowerOnly, SolarTubes, SeparateShower, WalkInClosets, WoodCabinets, FirstFloorEntry, ProgrammableThermostat
- Legal Description: SUGARMILL WOODS OAK VLG PB 9 PG 86 LOT 40 BLK 206
- Levels: One
- Area Major: 22
- Occupant Type: Owner
- Parcel Number: 2156571
- Possession: Closing
- Style: Contemporary, OneStory
- The Range: 0.00
- Views: 20
- Zoning Code: PDR
Similar Properties
Contact Info

- Kelly Hanick, REALTOR ®
- Tropic Shores Realty
- Hanickteamsellshomes.com
- Mobile: 352.308.9757
- hanickteam.sellshomes@gmail.com

































































