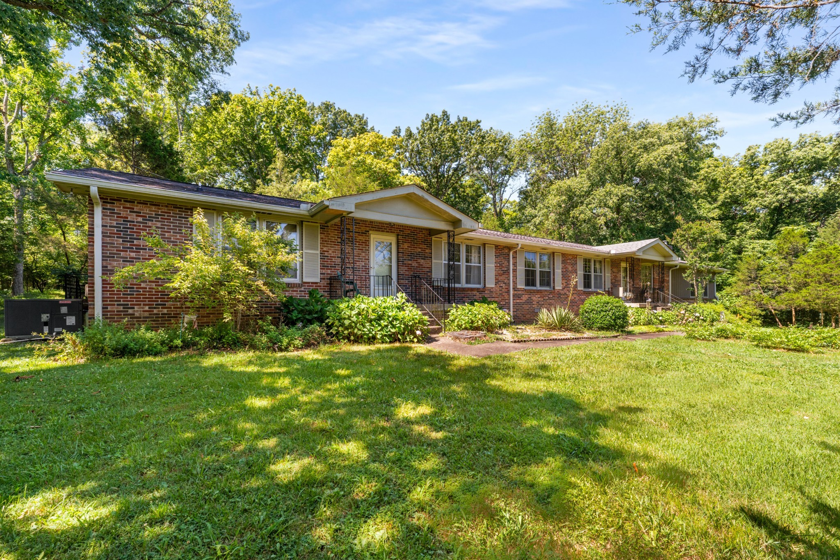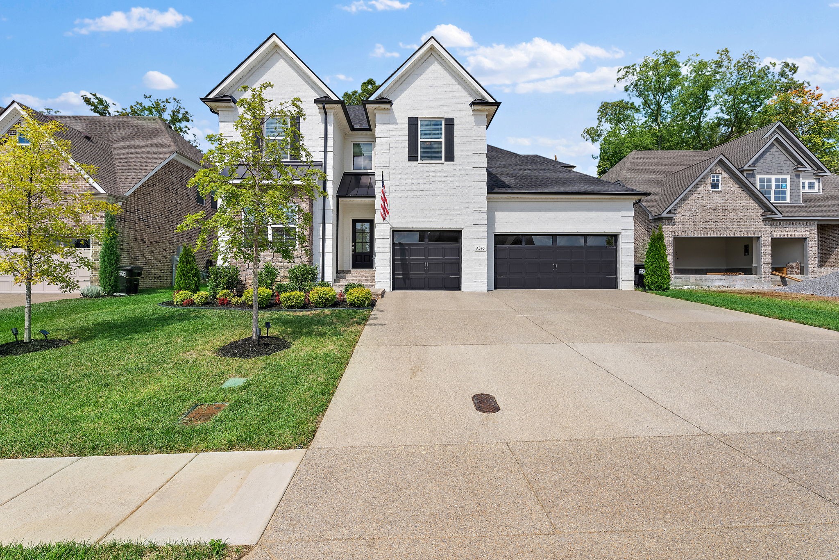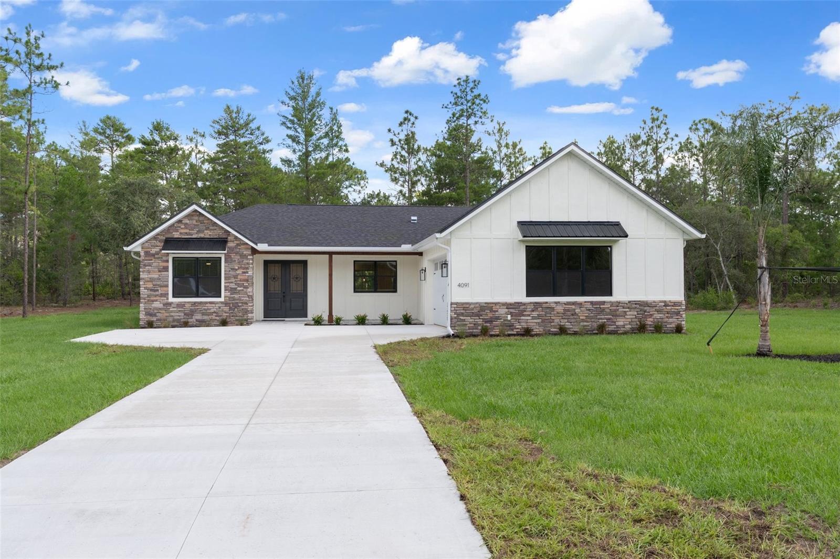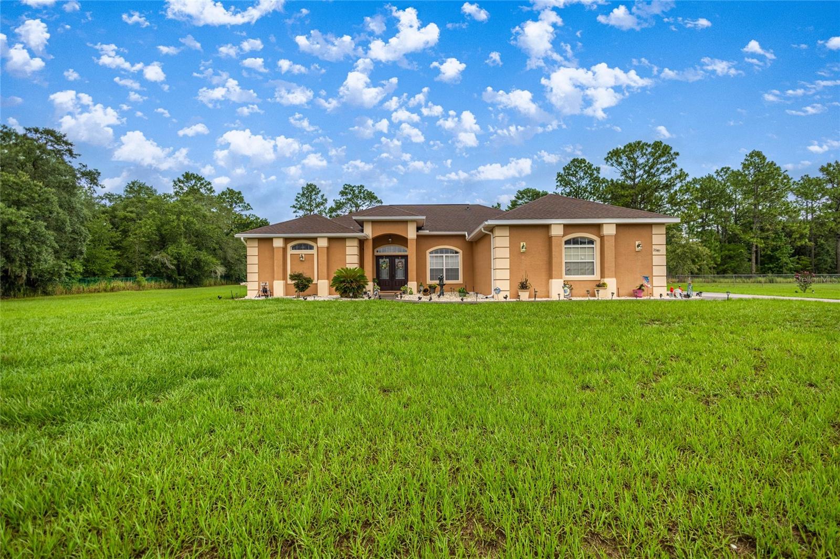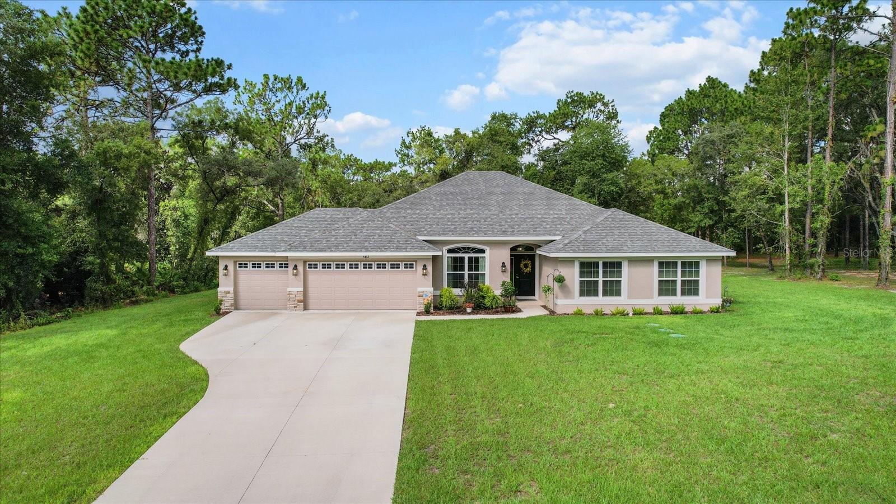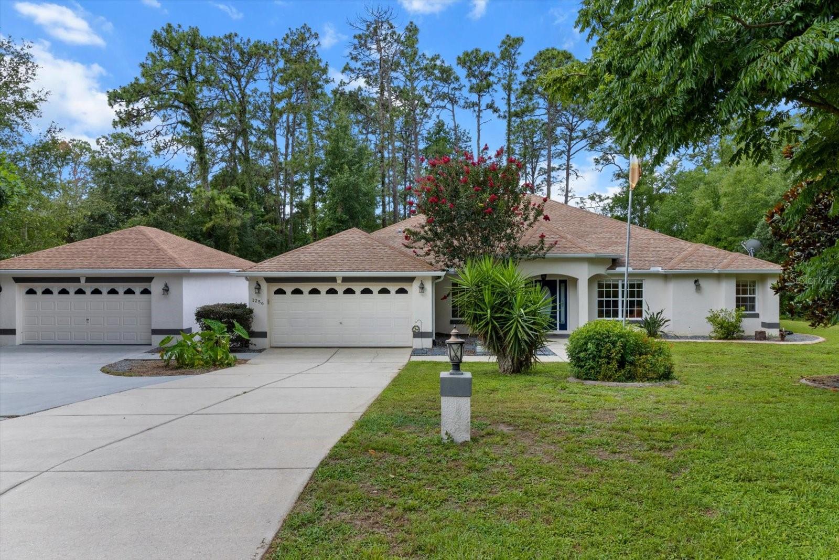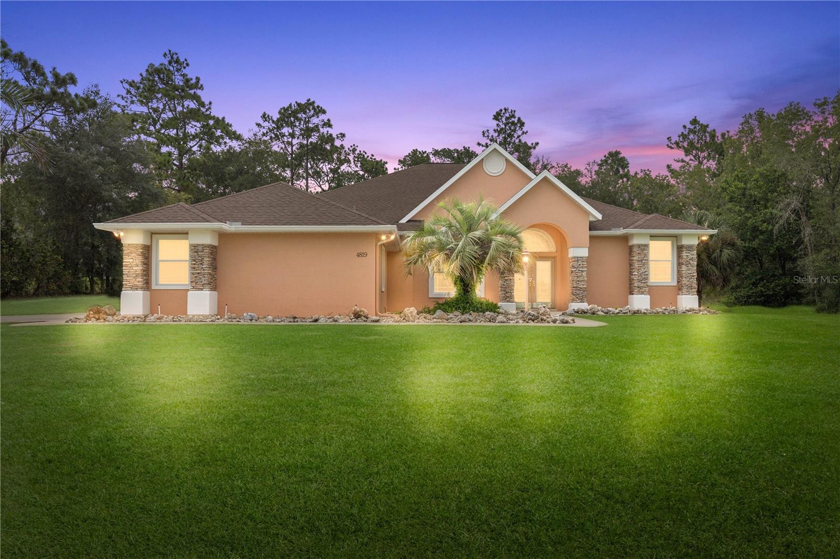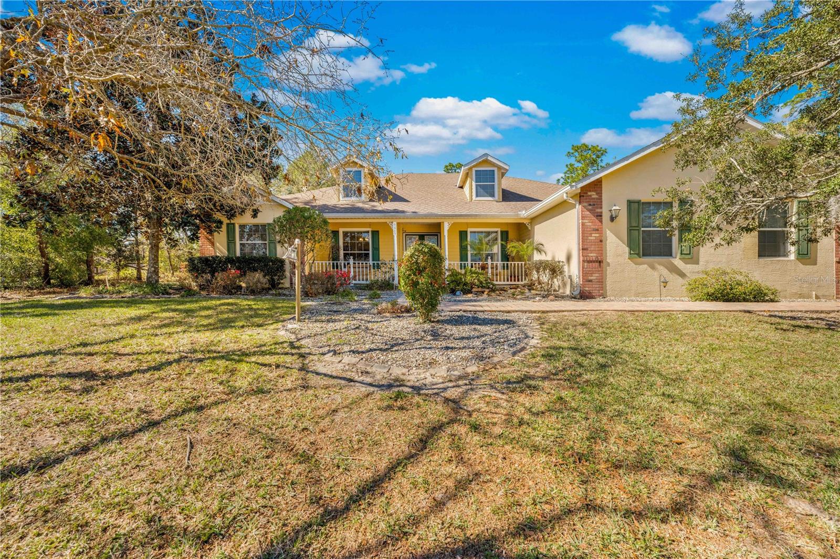- MLS#: 840431 ( Residential )
- Street Address: 5281 Cisco Street
- Viewed: 14
- Price: $485,900
- Price sqft: $146
- Waterfront: No
- Year Built: 2006
- Bldg sqft: 3337
- Bedrooms: 3
- Total Baths: 2
- Full Baths: 2
- Garage / Parking Spaces: 3
- Days On Market: 190
- Additional Information
- County: CITRUS
- City: Beverly Hills
- Zipcode: 34465
- Subdivision: Pine Ridge
- Elementary School: Central Ridge
- Middle School: Crystal River
- High School: Crystal River
- Provided by: REALTRUST REALTY

- DMCA Notice
Nearby Subdivisions
Beverly Hills
Beverly Hills Unit 02
Beverly Hills Unit 05
Beverly Hills Unit 06 Sec 02
Beverly Hills Unit 06 Sec 03b
Beverly Hills Unit 08 Ph 01
Fairways At Twisted Oaks
Fairways At Twisted Oaks Sub
High Rdg Village
Highridge Village
Lakeside Village
Laurel Ridge
Laurel Ridge 01
Laurel Ridge 02
Laurel Ridge Community Associa
Not Applicable
Not In Hernando
Not On List
Oak Ridge
Oak Ridge Ph 02
Oak Ridge Phase Two
Oakwood Village
Oakwood Village Beverly Hills
Parkside Village
Pine Mountain Est.
Pine Ridge
Pine Ridge Farms
Pine Ridge Unit 01
Pine Ridge Unit 02
Pine Ridge Unit 03
Pineridge Farms
The Fairways Twisted Oaks
The Fairways At Twisted Oaks
The Glen
PRICED AT ONLY: $485,900
Address: 5281 Cisco Street, Beverly Hills, FL 34465
Would you like to sell your home before you purchase this one?
Description
If youre Looking for a beautiful & wonderfully maintained home... You just found it in PINE RIDGE. Original Owners, built in 2006... it feels & looks like a brand new home! The home offers 3 Bedrooms, 2 Baths plus a 3 Car Oversize Garage... all built on a 1 Acre+/ with a "Park" like setting. The Open Floor Plan allows for great entertainment w/Living Room, Dining Room & large Family Room connecting w/Kitchen & Nook totally open w/views of the picturesque backyard. The cook of the house will love the Kitchen w/lots of Cabinetry, Solid Counters, Double Ovens, NEW Microwave oven & large Pantry. A spacious Laundry Room, that's right off the Kitchen, has a coinvent "Folding Table" & a walk in pantry closet. The HUGE Master Suite retreat w/Double Closets, Double Vanity, Walk in Shower & Tub. Two Guest Bedrooms w/Walking Closets on the opposite side of the home & well appointed Guest Bath. Easy to care for Tile flooring is in place throughout the common living areas. The volume ceilings with premium lighting & fans, give the home a bright & airy feel. Just off the Living & Family Rooms is the an air conditioned Florida Room giving you a view of the private yard. Lastly a spacious 9x27 Screen Lanai gives you space to relax and enjoy the outside, A great spot for grilling & entertaining. An extended Driveway incorporates a concrete RV Pad, w/50amp electric connection plus water & waste connections. Located on a quiet street, surrounded by beautiful homes. Pine Ridge has over 30 miles of horse trails, a community center, tennis courts, playground, shuffleboard & horseshoe pits. Also near to amazing public amenities like the YMCA & Public Golf Courses. Citrus County has 46 mile bike trail, clear springs fed rivers, bass filled lakes, the Gulf of Mexico w/great boating & fishing, Tsala Apopka chain of lakes & the famous Rainbow River. Citrus County is the best place to live! There is nothing missing in this Home... You wont want to miss seeing this one!
Property Location and Similar Properties
Payment Calculator
- Principal & Interest -
- Property Tax $
- Home Insurance $
- HOA Fees $
- Monthly -
For a Fast & FREE Mortgage Pre-Approval Apply Now
Apply Now
 Apply Now
Apply NowFeatures
Building and Construction
- Covered Spaces: 0.00
- Exterior Features: RoomForPool
- Flooring: Carpet, Tile
- Living Area: 2455.00
- Roof: Asphalt, Shingle
Land Information
- Lot Features: Trees
School Information
- High School: Crystal River High
- Middle School: Crystal River Middle
- School Elementary: Central Ridge Elementary
Garage and Parking
- Garage Spaces: 3.00
- Open Parking Spaces: 0.00
- Parking Features: Attached, Driveway, Garage, Private, GarageDoorOpener
Eco-Communities
- Pool Features: None
- Water Source: Public
Utilities
- Carport Spaces: 0.00
- Cooling: CentralAir
- Heating: HeatPump
- Road Frontage Type: CountyRoad
- Sewer: SepticTank
Finance and Tax Information
- Home Owners Association Fee Includes: LegalAccounting, ReserveFund
- Home Owners Association Fee: 95.04
- Insurance Expense: 0.00
- Net Operating Income: 0.00
- Other Expense: 0.00
- Pet Deposit: 0.00
- Security Deposit: 0.00
- Tax Year: 2024
- Trash Expense: 0.00
Other Features
- Appliances: BuiltInOven, DoubleOven, Dishwasher, ElectricCooktop, ElectricOven, MicrowaveHoodFan, Microwave, Refrigerator, WaterHeater, Washer
- Association Name: Pine Ridge POA
- Association Phone: (352) 746-0899
- Interior Features: Attic, BreakfastBar, DualSinks, HighCeilings, OpenFloorplan, PullDownAtticStairs, SplitBedrooms, SolidSurfaceCounters, WalkInClosets, WindowTreatments
- Legal Description: PINE RIDGE UNIT 1 PB 8 PG 25 LOT 2 BLK 130
- Area Major: 14
- Occupant Type: Owner
- Parcel Number: 1455006
- Possession: Closing
- Style: Ranch
- The Range: 0.00
- Views: 14
- Zoning Code: RUR
Similar Properties
Contact Info

- Kelly Hanick, REALTOR ®
- Tropic Shores Realty
- Hanickteamsellshomes.com
- Mobile: 352.308.9757
- hanickteam.sellshomes@gmail.com










































